

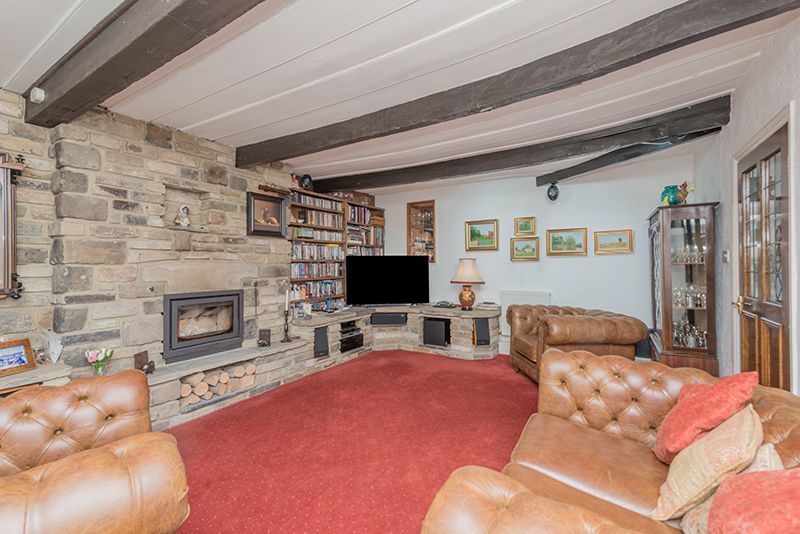



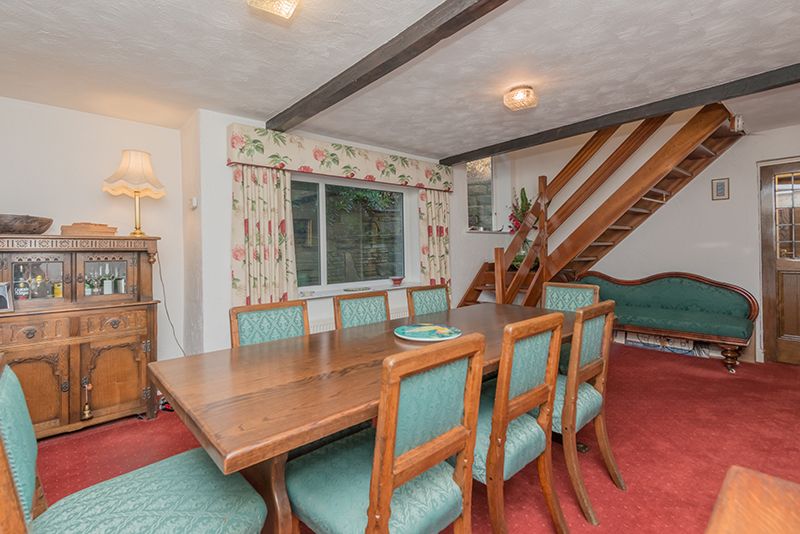


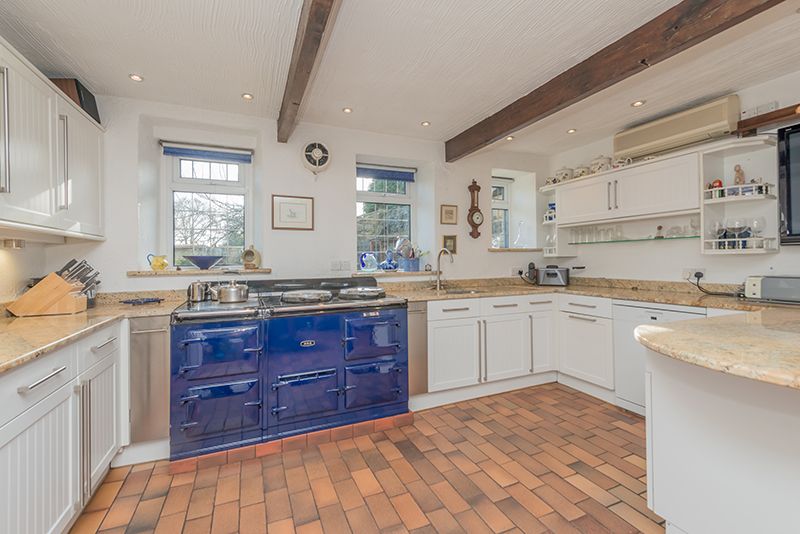


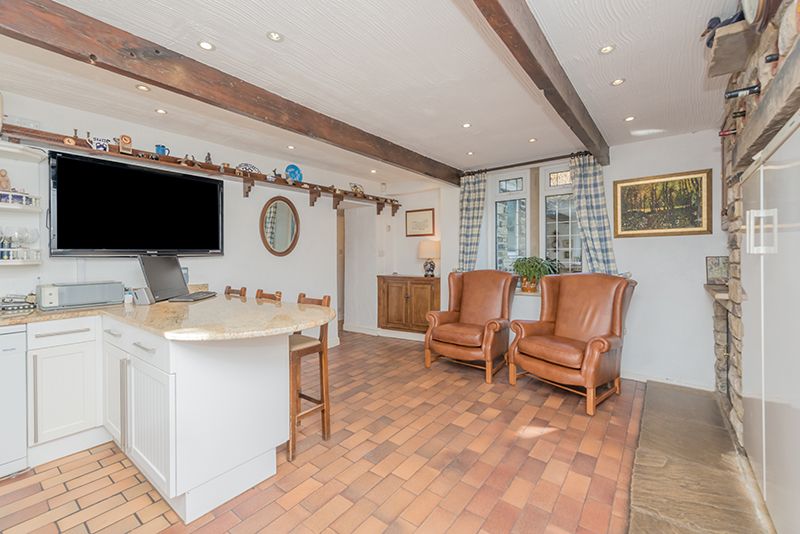




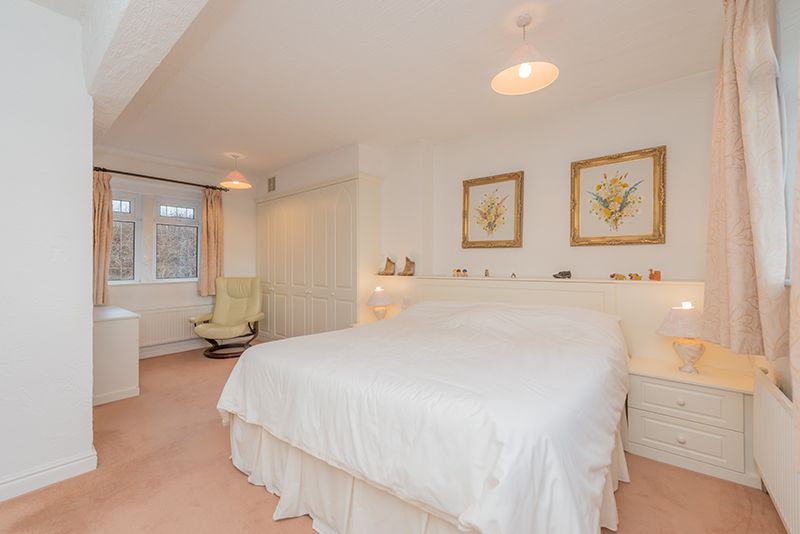



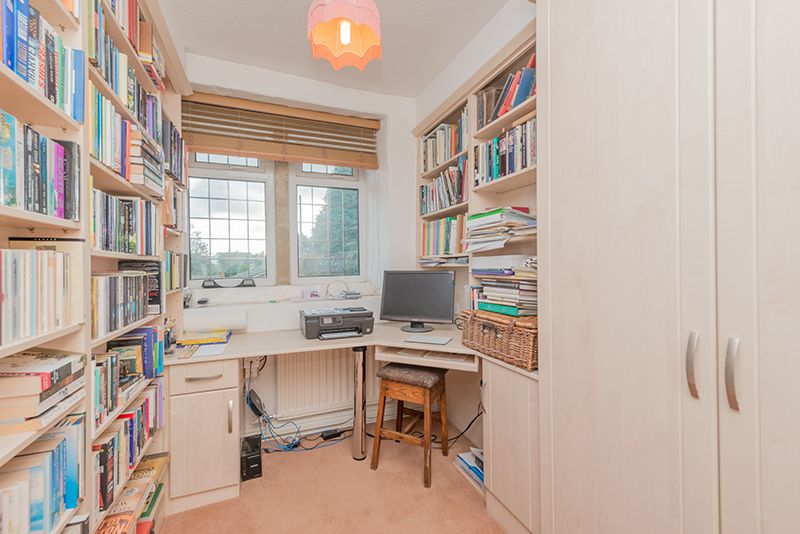

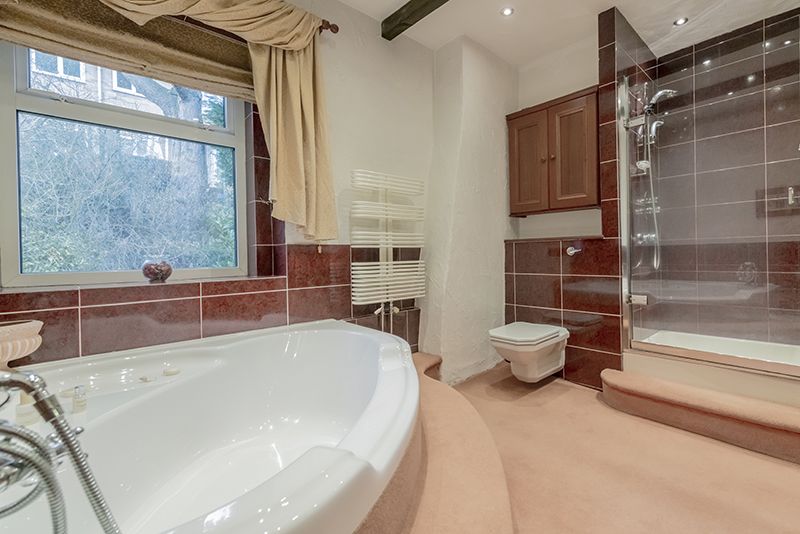


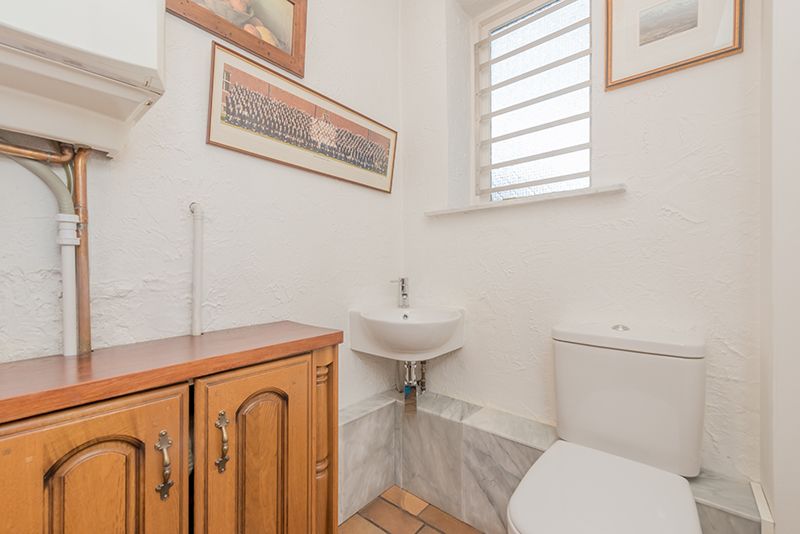





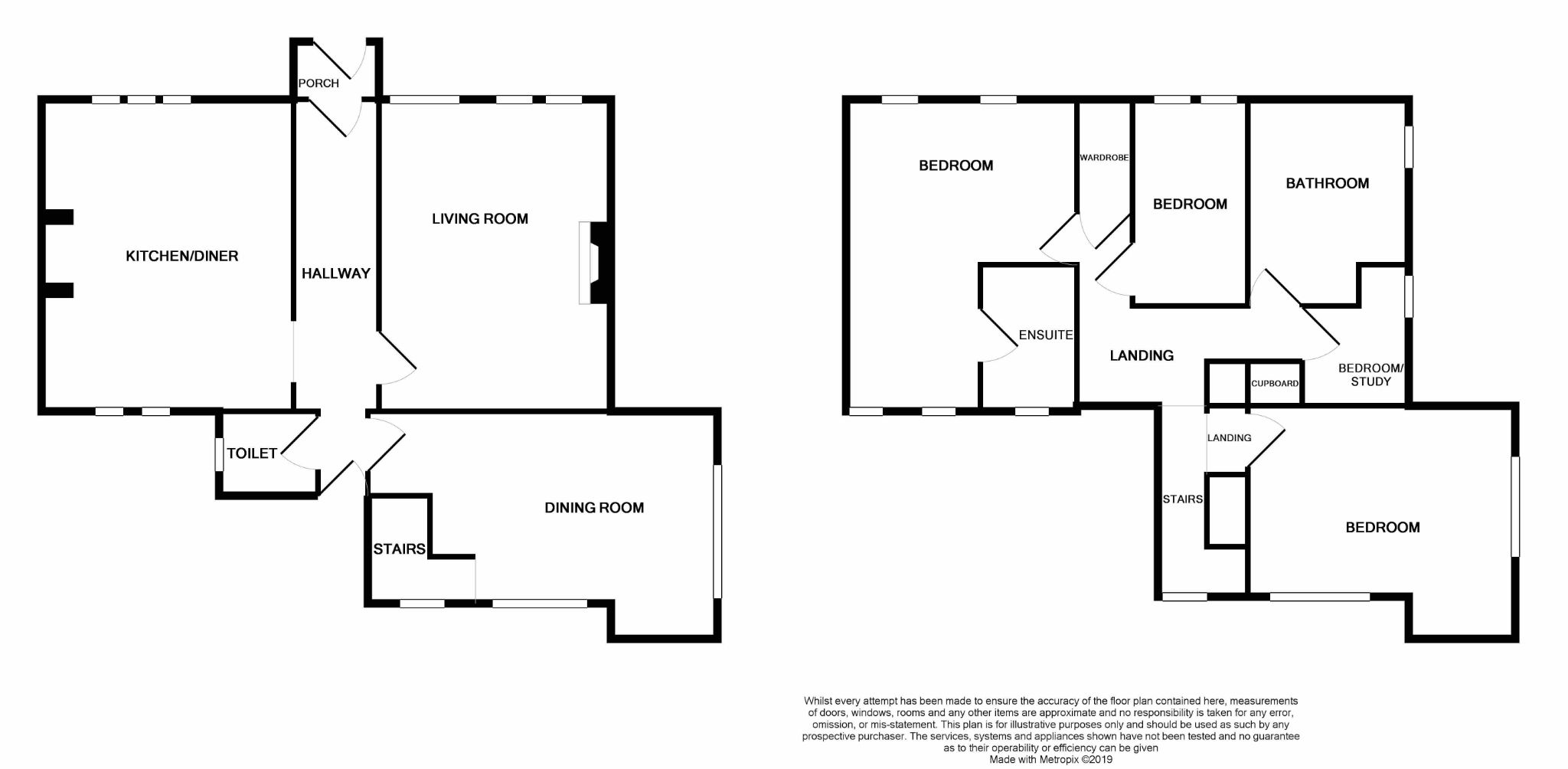
A MOST DESIRABLE LARGE 3 BEDROOM SEMI-DETACHED COTTAGE * TUCKED AWAY IN THIS LITTLE KNOWN LOCATION * LOTS OF CHARACTER WITH EXPOSED STONE MULLION WINDOWS AND BEAMS * INCLUDES AN AGA RANGE * 2 RECEPTIONS * 2 BATHROOMS * STUDY * DOUBLE DETACHED GARAGE WITH ELECTRONIC GATED ACCESS ONTO THE FRONT PARKING AREA * LARGE OUTBUILDING PRESENTLY USED AS STORAGE HOWEVER HAS THE POTENTIAL FOR CONVERSION TO A GRANNY FLAT * STORAGE UNITS PLUS DOG KENNEL OR PIGEON AVIARY * LAWNED FRONT GARDEN WITH RAISED TERRACE GARDEN AND HEN HUT * OFFERED FOR SALE WITH NO CHAIN *
We are delighted to offer to the market this very rare large family semi-detached cottage, tucked away in this little known location in this sought after part of Idle. Comprising, hallway, lounge with enclosed log burning fire, breakfast kitchen with Aga Range, vaulted wine cellar, dining room, 3 good size bedrooms, 2 bathroom facilities, study/office room, Harry Potter room, airing cupboard. The property benefits from gch and Upvc dg with exposed stone mullions, lots of beams, alarm. Externally double detached garage, electronic gated access onto the parking areas, stone construction outbuilding storage units which could be converted to a granny flat (SPP), dog kennel/pigeon aviary, hen hut. Overall a stunning cottage offering quiet living with all the local amenities 5 minutes away by car. A great family home or a professional couples home with lots of room for entertaining. NO CHAIN SALE.
Front Entrance: Outer glazed door into the vestibule with terracotta tiled floor, inner glazed door leads into the hallway, 4.43m x 1.61m (14'6 x 5'3) matching tiling, coats cupboard, alarm panel, access trap door leads down to:-
Wine Cellar: Vaulted with stone steps down.
Lounge: 5.66m x 4.13m (18'6 x 13'6). Leaded Upvc dg windows with exposed stone mullions, original beams, exposed stone wall with stone fireplace feature and inset enclosed log burning stove, built in book case, recessed areas for electronic equipment, illuminated leaded display cabinet, two ch radiators.
Breakfast Kitchen: 5.91m x 3.9m (19'4 x 12'9). Excellent range of wall & base units in shaker style, granite work tops with matching splash backs, plumbed for a dishwasher, 4 oven gas Aga Range, inglenook stone recessed fireplace with space for a tall boy fridge and freezer, three leaded Upvc dg windows to the front, beams and inset ceiling lights, terracotta tiled floor, side leaded Upvc dg window, all the sills are granite, built in cupboard, breakfast bar with granite top, stainless steel sink with a chrome mixer tap, extractor, wall mounted air conditioning unit, delft rack.
Cloaks: Corner wash basin and wc in white, dg window, wall mounted Alpha boiler, ch radiator, base unit.
Dining Room: 6.17m x 4.13m (20'2 x 13'6). North and West facing Upvc dg windows, two ch radiators, beams, wood stairs lead up to:-
Landing: Spacious landing. Inner corrider, ch radiator, built in base storage units.
Harry Potter storage cupboard: Ch radiator.
Bedroom 1: 5.59m x 4.03m (18'4 x 13'2). Leaded Upvc dg windows with stone mullions, two ch radiators, extensive fitted furniture.
En-Suite: 2.41m x 1.56m (7'10 x 5'1). Fully tiled shower cubicle with a thermostatically controlled unit, heated towel rail, leaded Upvc dg window, inset ceiling lights, vanity built in cupboard, wash basin and wc, fully tiled, Vent Axia extractor, electric shaving point.
Bedroom 2: 4.17m x 3.51m (13'8 x 11'6). Upvc dg window to the North elevation, ch radiator, extensive fitted bedroom furniture.
Bedroom 3: 3.19m x 2.31m (10'5 x 7'7). Mullion style leaded Upvc dg window to front, ch radiator, extensive fitted furniture, along with book case shelving.
Family Bathroom: 3.78m x 2.91m (12'4 x 9'6). Corner bath in white with telephone chrome mixer tap, Edwardian wash basin with chrome taps, enclosed water closet, fully tiled shower cubicle with a chrome thermostatically controlled spa unit, beams, built in vanity unit storage, ch radiator, inset ceiling lights, Upvc dg window, heated towel rail.
Study/Office: 2.42m x 2.15m (8'0 x 7'0). Ch radiator, coats shoe cupboard, frosted Upvc dg window.
Airing Cupboard: System boiler with a combi-boiler heating the cylinder with the water in as oppose to feeding to the taps.
Externally: To the front is an electronic gate, double detached garage with up and over door and side door, light & power, two stone constructed outbuildings, (POTENTIAL TO CONVERT TO A GRANNY FLAT SPP), dog kennel/aviary, plenty of parking to the front of the property, lawned garden with established borders, steps up to a raised garden area with a hen hut. Side and rear pathways for access to the wheelie bins. Sensor security lighting, separate wicket gate access.
Reference: 0014840
Property Data powered by StandOut Property Manager