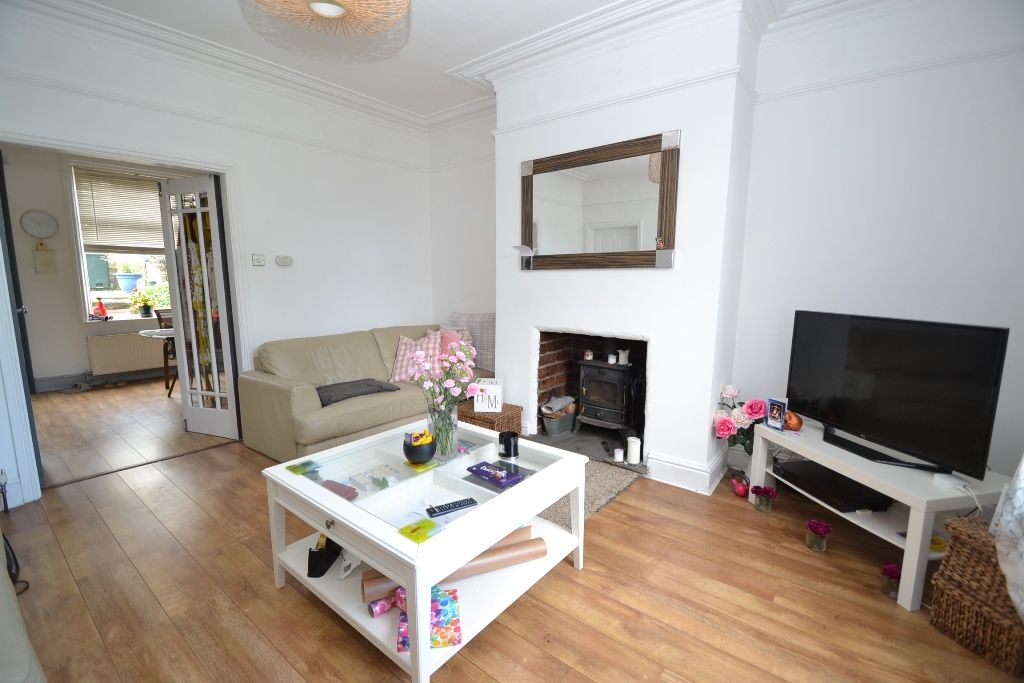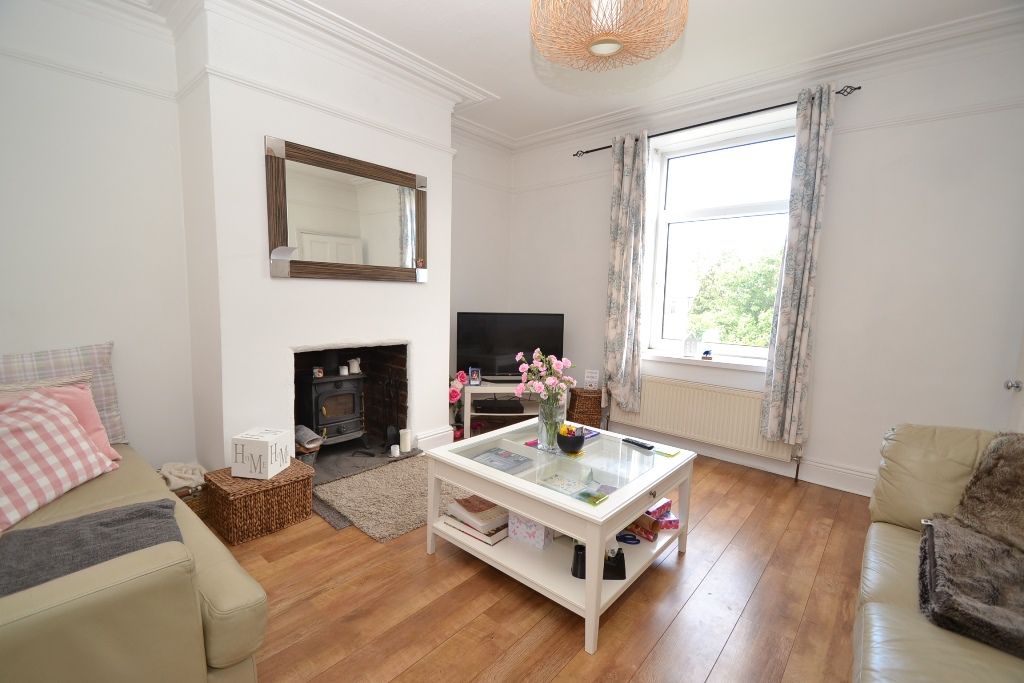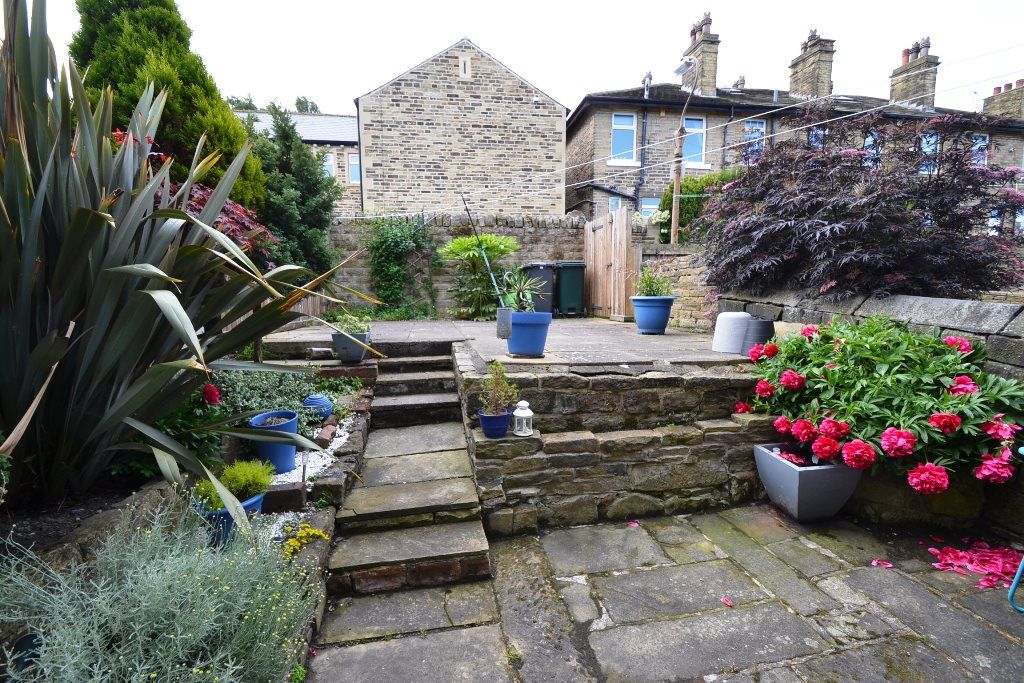








PRICED TO SELL * THIS PROPERTY COULD BE USED AS A 3 BEDROOM IDEAL TEENAGER FACILITY HOWEVER SEE THE NOTES BELOW * GOOD SIZE EDWARDIAN TERRACE * ACCOMMODATION ON 3 FLOORS * ORIGINAL FEATURES * WOOD BURNING STOVE * REAR SOUTH FACING GARDEN * GCH AND ONE YEAR OLD COMBI BOILER * UPVC DG * OFFERS WALK IN ACCOMMODATION * INTEGRATED ITEMS IN THE KITCHEN DINING ROOM * A GREAT BUY FOR A FTB COUPLE OR A YOUNG FAMILY * NO CHAIN SALE * THINK OF THIS PROPERTY AS A 3 BEDROOM WITHOUT THE PAPER WORK TO LEGALLY CONFIRM.
Here we have an Edwardian terrace situated in the highly sought after village of Thackley, comprising, hall, lounge with wood burning stove, modern fitted kitchen dining room with integrated items, cellar, first floor, 2 bedrooms both with fitted robes, modern bathroom suite in white, second floor room which could be used as a bedroom (no building reg's) or as an occasional room, rear south facing garden, Upcv dg, gch and one year old combi-boiler. Offers a couple or a young family a good size home with original plaster cornices and high ceilings, with modern fitted accommodation. NO CHAIN SALE. The property offers well planned accommodation with the added benefit of a second floor room which could be utilised as a bedroom (no building regs) if required. PRICED TO SELL. .
Entrance: Front Upvc door into the hall, staircase.
Lounge: 4.30m x 4.18m (14'1 x 13'8). Upvc dg fire window to front, two radiators, original cornice, picture rail and ceiling rose, recessed brick fireplace with a wood burning stove (not tested), plank effect laminate floor, internal door leads down to the cellar, house the combi-boiler, glazed French doors lead onto the:-
Kitchen Dining Room: 4.64m x 3.37m (15'2 x 11'0). Range of modern wall & base units in high gloss white, granite effect work tops with white brick tiling above, stainless steel extractor hood over a 4 ring gas hob and built in stainless steel electric oven, integrated fridge freezer and dishwasher, stainless steel bowl and drainer with mixer tap, laminate plank flooring, inset chrome ceiling lights, two Upvc dg windows to rear, rear entrance door, extensive built in storage cupboards.
Landing & Storage: Radiator.
Bedroom 1: 3.63m x 3.46m (11'10 x 11'4). Upvc dg window to front, fitted robes, radiator, dressing room area with Upvc dg window to front.
Bedroom 2: 3.38m x 2.81m (11'1 x 9'2). Upvc dg window to rear, radiator, fitted robes.
Bathroom: Modern three piece suite in white, fully tiled to the walls and floor, shower screen with electric shower over the bath, chrome fittings, wash basin set on a vanity unit, heated chrome towel rail, frosted Upvc dg window.
Staircase:
Attic Occasional room/Bedroom 3: 4.62m x 3.22m ceiling beam to beam (15'1 x 10'6). Two dg velux windows, radiator. (No building reg's).
Externally: To the front is a flagged small garden with steps and railing support to the front. To the rear is an enclosed flagged and tiered south facing garden, residents access.
Reference: 0014884
Property Data powered by StandOut Property Manager