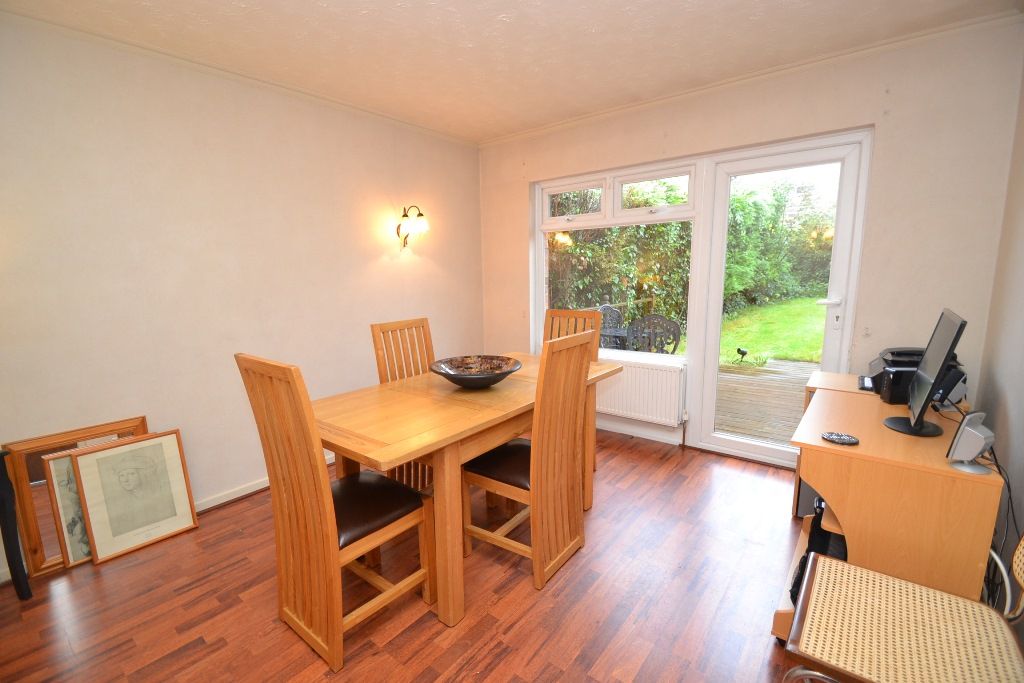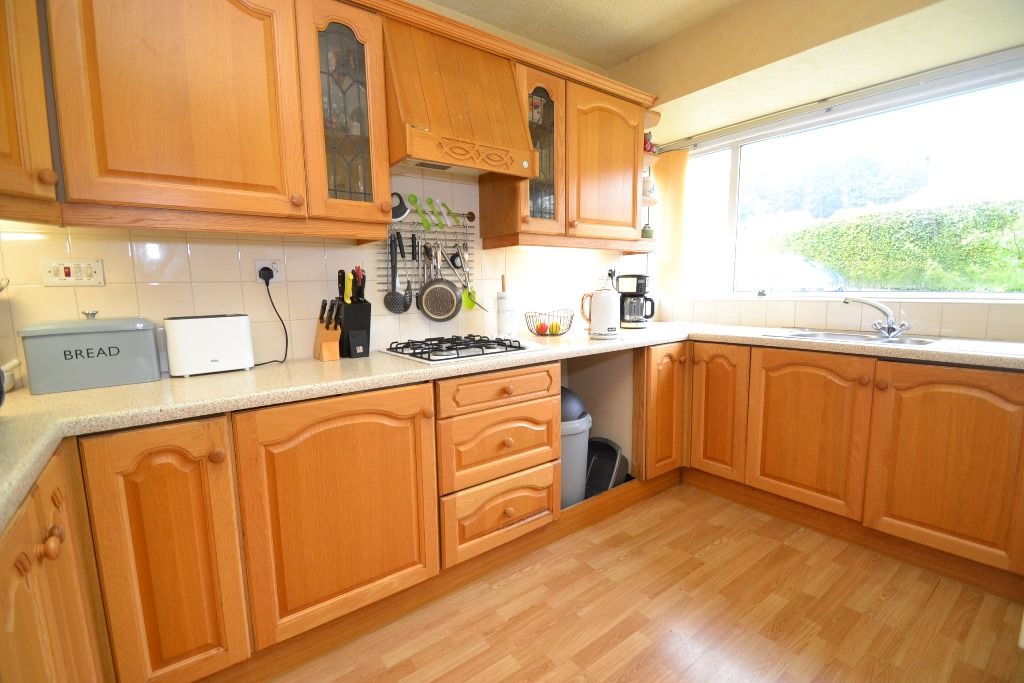













GREAT FAMILY HOME *** MUCH SOUGHT AFTER STYLE OF PROPERTY BEING AN EXTENDED ROBINSON 3 DOUBLE BEDROOM SEMI-DETACHED IN THIS HOT SPOT PART OF THACKLEY * BENEFITS FROM A DRIVE WITH PARKING FOR SEVERAL CARS AND A DETACHED GARAGE * FRONT & LARGE LAWNED FAMILY GARDEN WITH A DECKED ALFRESCO PATIO AREA * THE EXTENDED BEDROOM IS DOWNSTAIRS WITH THE BATHROOM DOWNSTAIRS * TWO UPSTAIRS BEDROOMS * PLENTY OF STORAGE * GCH & WORCESTER BOSCH CONDENSING BOILER * UPVC DG & ALARMED * GREAT YOUNG FAMILY HOME * 3 EXCELLENT SCHOOLS CLOSE BY PLUS TRAIN STATIONS CLOSE BY FOR COMMUTING TO LEEDS PLUS GOOD BUS ROUTES * THACKLEY HAS RECENTLY BENEFITTED FROM NEW BARS AND CAFES GIVING A NICE COMMUNITY FEEL TO THE VILLAGE * THERE IS A LOCAL CRICKET TEAM FOR JUNIORS AND SENIORS PLUS A LOCAL FOOTBALL TEAM * ALSO SITUATED CLOSE TO WOODLAND AND CANAL WALKS CLOSE BY * EARLY VIEWING ADVISED *
Here we have a Robinson built circa 1965 extended dormer semi-detached situated in this much sought after part of Thackley. Comprising, side entrance into a hallway, storage cupboard, good size lounge, dining room, fitted kitchen, extended downstairs double bedroom, downstairs bathroom, upstairs are 2 double bedrooms plus two storage cupboards. Benefitting from gch & a Worcester Bosch condensing boiler, Upvc dg, long flagged drive leading to the detached garage, front garden, large rear lawned garden and decked alfresco patio area. This is a property that ticks all the boxes for a growing family.
Entrance: Side composite door into the vestibule with terracotta tiled floor, internal door leads into the hallway, parque flooring, storage cupboard.
Lounge: 5.03m x 3.35m (16'6 x 11'0). Upvc dg door and side panes to the front, natural stripped wood floor, coving, Adam style fireplace with marble back & hearth and living flame coal effect gas fire, ch radiator.
Kitchen: 3.08m x 2.73m (10'1 x 9'0). Excellent range of wall & base units in oak, work tops with tiling above, under lighting, Upvc dg bay window to front, plumbed for an auto-washer, stainless steel 1.5 sink, extractor hood over a 4 ring Whirlpool gas hob, built in double stainless steel electric oven, ch radiator.
Dining Room: 3.64m x 3.32m (12'0 x 10'10 ). Upvc dg door and side panes to rear, ch radiator, laminate floor.
Extended Bedroom 3: 3.85m x 2.73m (12'7 x 9'0). Upvc dg window to rear, ch radiator, laminate floor.
Shower Room: 1.97m x 1.67m (6'6 x 5'5). Wrap around modern shower cubicle with a chrome thermostatically controlled shower unit, wash basin and wc in white, frosted Upvc dg window, part tiled, extractor.
Staircase to landing: Side Upvc dg window, two useful storage cupboards.
Bedroom 1: 4.57m x 3.32m (15'0 x 10'10). Upvc dg window to front, ch radiator, extensive fitted robes.
Bedroom 2: 3.54m x 2.71m (11'7 x 8'10). Upvc dg window to front, ch radiator, built in cupboard with the Worcester Bosch condensing boiler.
Externally: To the front is low walling, lawned garden, flagged drive for several cars, detached garage with up and over door, external built in storage unit. To the rear is a decked area from the dining room, large lawned garden.
Reference: 0014918
Property Data powered by StandOut Property Manager