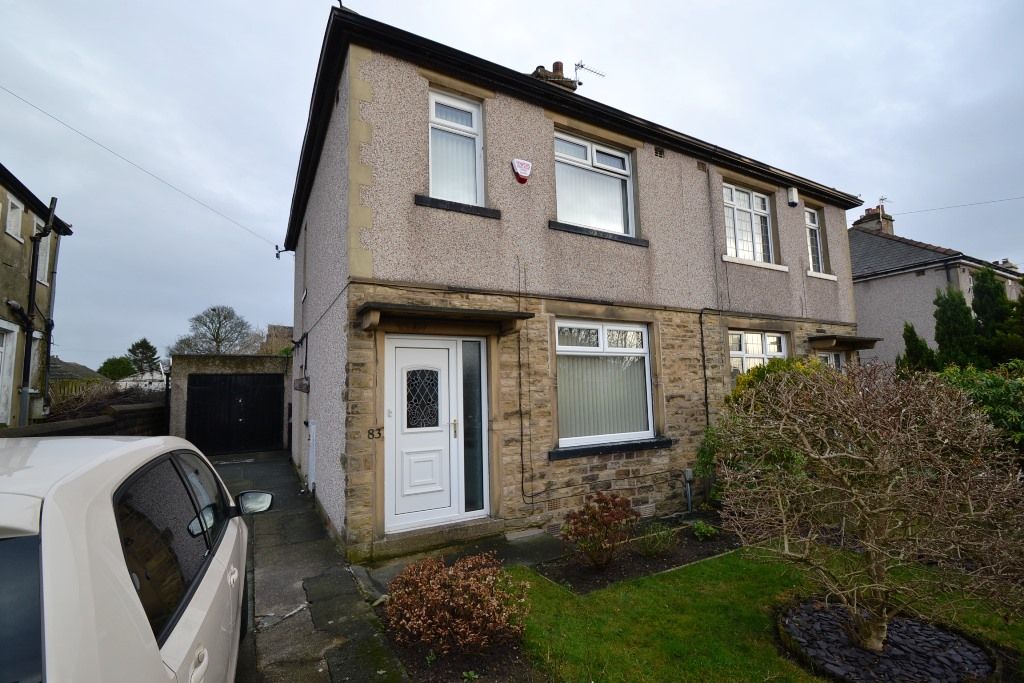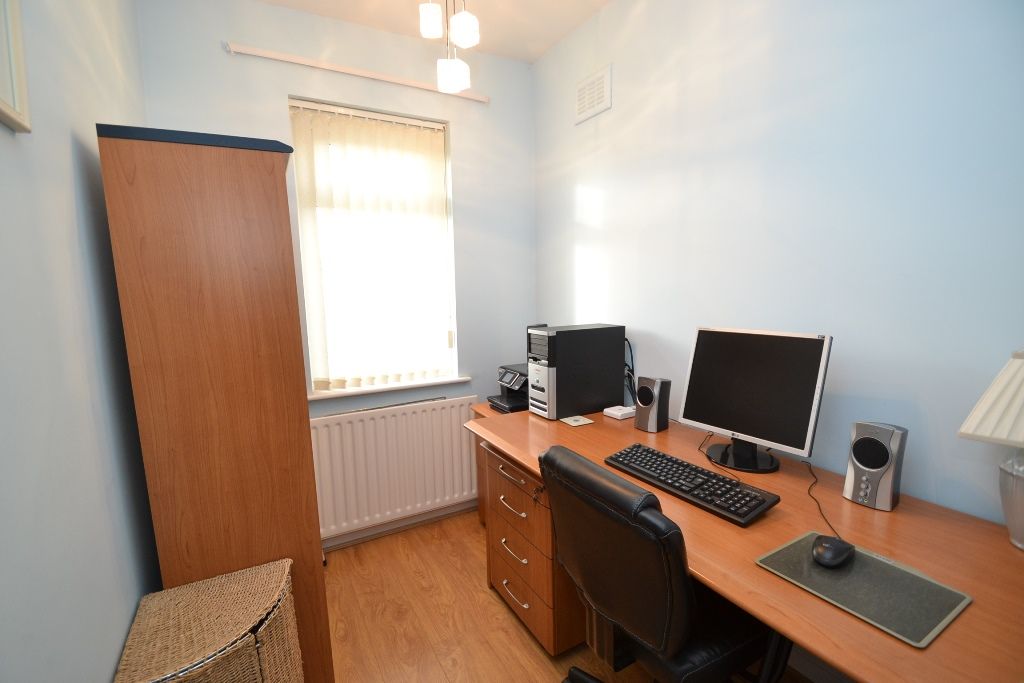







IMMACULATELY PRESENTED 3 BEDROOM SEMI-DETACHED WITH ALL MODERN FITTINGS * REAR UPVC DG CONSERVATORY * UPVC DG * ALARMED AND GCH * FRONT & REAR GARDENS * DRIVE LEADING TO THE DETACHED GARAGE WITH AN ADDITIONAL BUILT ON UTILITY ROOM AND AN EXTRA INSULATED HOBBIES ROOM * THIS IS A HOME THAT WILL IMMEDIATELY APPEAL TO A YOUNG FAMILY * PRICED TO SELL * MUST BE VIEWED TO APPRECIATE *
Here we have a stunning 3 bedroom semi-detached having been updated throughout, comprising, hall, lounge, kitchen dining room, rear Upvc dg conservatory, upstairs are 3 bedrooms, modern three piece suite in white with shower over the bath, gch and condensing boiler, alarm, front garden, drive leading to the detached garage with an extra utility room built on and also an extra hobbies room all insulated with light & power, good size rear lawned garden. MUST BE VIEWED TO APPRECIATE. PRICED TO SELL.
Entrance: Front Upvc door into the hall, stairs, ch radiator.
Lounge: 3.99m x 3.69m (13'1 x 12'1). Upvc dg window to front with fitted blinds, ch radiator, coving, mahogany fireplace surround with marble back and hearth plus living flame coal effect gas fire.
Kitchen Dining Room: 4.62m x 2.85m (15'1 x 9'4). Excellent range of wall & base units in high gloss white, work tops with tiling above, stainless steel extractor hood over a 5 ring gas stainless steel hob with matching splash back, built in double electric oven all by Zanussi, stainless steel 1.5 sink with a mixer tap, space for a fridge, space for a table and chairs. Alarm panel, Upvc door, Upvc dg window to rear, inset chrome ceiling lights, under stairs storage cupboard with the Vaillant condensing boiler.
Upvc dg conservatory: 3.02m x 2.90m (9'10 x 9'6). Pitched roof, rear French doors, light & power, ch radiator, fitted blinds, laminate floor.
Landing & Stairs: Side frosted Upvc dg window, access into the roof space.
Bedroom 1: 3.90m x 2.67m (12'9 x 8'10). Upvc dg window to front with fitted blinds, ch radiator, excellent range of fitted furniture, inset ceiling lights.
Bedroom 2: 2.96m x 2.62m (9'8 x 8'7). Upvc dg window to rear with fitted blinds, ch radiator, fitted furniture, inset ceiling lights, laminate floor.
Bedroom 3: 3.03m x 1.80m (9'11 x 5'10). Upvc dg window to front, ch radiator, laminate floor, cupboard storage.
Bathroom: 2.08m x 1.76m (6'9m x 5'9). Three piece P shaped suite in white, glass screen with chrome mixer shower tap, fully tiled, heated chrome towel rail, inset ceiling lights, frosted Upvc dg window, extractor.
Externally: To the front are wrought iron gates on the drive, front lawned garden with borders, side under house storage, detached garage with light & power, plus attached utility room plumbed for the auto-washer and dryer, plus an extra insulated hobbies room. Gated access onto the rear lawned garden.
Reference: 0014941
Property Data powered by StandOut Property Manager