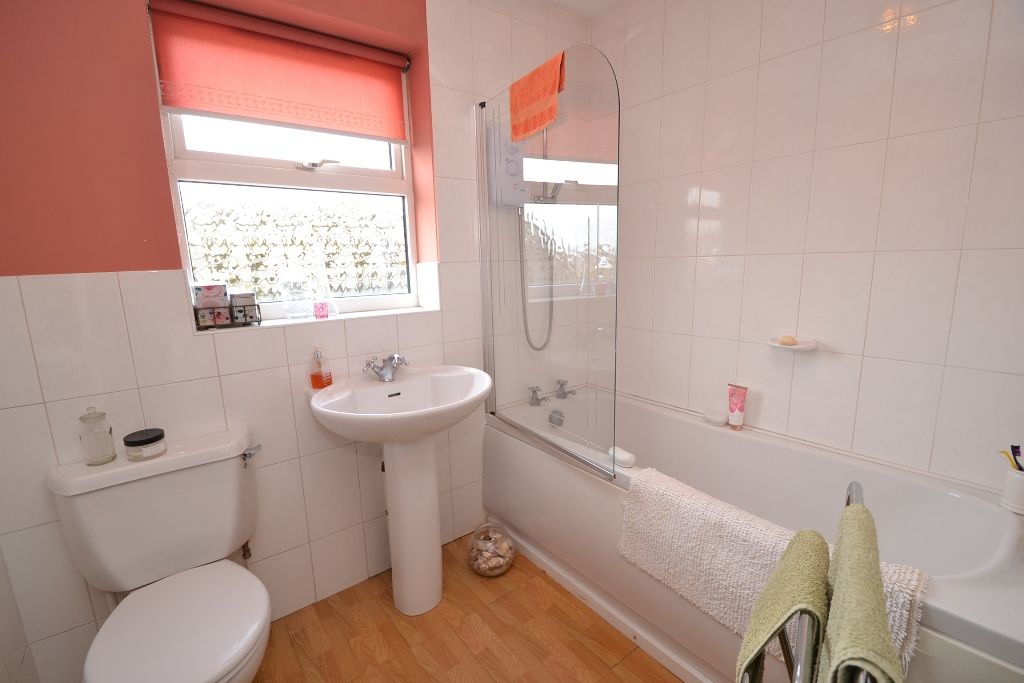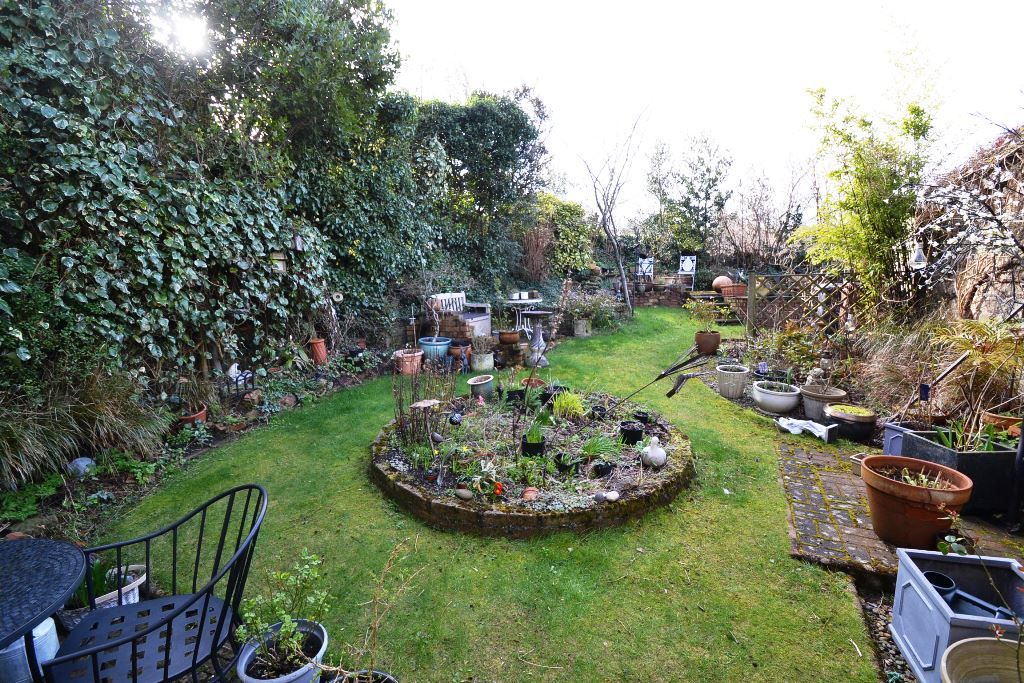

















MUCH SOUGHT AFTER STYLE OF 3 BEDROOM DETACHED BY TAY HOME * SITUATED IN THIS ATTRACTIVE CUL-DE-SAC ON THIS SOUGHT AFTER DEVELOPMENT * 2 RECEPTIONS AND 2 BATHROOMS * DRIVE AND DETACHED GARAGE * ATTRACTIVE REAR GARDEN * LONG DISTANCE FRONTAL VIEWS * CLOSE TO ALL LOCAL SCHOOLS AND SHOPS * THIS IS A PROPERTY THAT WILL APPEAL TO A YOUNG FAMILY * BEING SOLD WITH NO UPWARD CHAIN FOR AN EASY PURCHASE * VIEWING ESSENTIAL * REDUCED BY £15K *
Here we have a 3 bedroom detached property built by Tay Homes circa 1998, comprising, external front open porch, hall, lounge with French doors onto the dining room, extensive fitted kitchen in vintage cream, 3 bedrooms, the master having a good size en-suite shower room, family bathroom. Benefits from being alarmed, gch and Upvc dg, and externally there is a front rockery garden, side drive for 2 cars leading to the detached garage with light & power, rear garden being well stocked throughout the year with 2 pond features. Overall this would make a lovely home for a young family. The big plus with this purchase is that there is NO UPWARD CHAIN. Well placed for local schools and the shops, plus local bars and restaurants are all the door step. VIEWING ESSENTIAL. REDUCED £15K FQS.
Entrance: Front door into the hall, stairs, useful storage cupboard, thermostat control.
Lounge: 4.84m x 3.26m (15'10 x 10'8). Upvc dg bay window to front, two ch radiators, oak fireplace surround with marble back & hearth and living flame coal gas fire, coving, French glazed doors lead into:-
Dining Room: 3.31m x 2.35m (10'10 x 7'8). Upvc dg patio doors to rear, ch radiator, coving.
Kitchen: 4.68m x 2.78m (15'4 x 9'1). Extensive range of wall & base units in vintage cream with stainless steel handles, solid wood butcher work tops with brick effect tiling above, extractor over a built in cooker with 4 ring gas hob and fan assist electric oven, space for a tall boy fridge freezer which is to remain, plumbed for an auto-washer also to remain, granite effect 1.5 sink with chrome mixer tap, Upvc dg window to rear, tiled floor, ch radiator, Ideal ch boiler in wall unit, side entrance door.
Landing & Stairs: Access into the boarded roof space with light & power and a drop down ladder.
Bedroom 1: 3.64m x 3.31m (11'11 x 10'10). Upvc dg window to front, fitted robes, ch radiator.
En-Suite: 2.81m x 2.18m (9'2 x 7'1). Three piece suite with a fully tiled shower cubicle with a chrome thermostatically controlled shower unit, wc and wash basin, frosted Upvc dg window, airing cupboard, ch radiator.
Bedroom 2: 3.33m x 3.00m (10'11 x 9'10). Upvc dg window to rear, ch radiator.
Bedroom 3: 2.79m x 2.11m (9'1 x 6'11). Upvc dg window to rear, ch radiator.
Family Bathroom: 2.24m x 1.84m (7'4 x 6'0). Three piece suite in white with an electric Triton shower over the bath and a shower screen, frosted Upvc dg window, ch radiator.
Externally: To the front is an open porch with railings and steps to the front door, rockery garden. Side flagged drive for 2 cars leading to the detached garage with light & power and an up and over door. Rear SW facing garden is well stocked all year round, comprising block patio, lawned garden, two pond features one wild and one for Koi Carp, additional patio area.
Reference: 0014949
Property Data powered by StandOut Property Manager