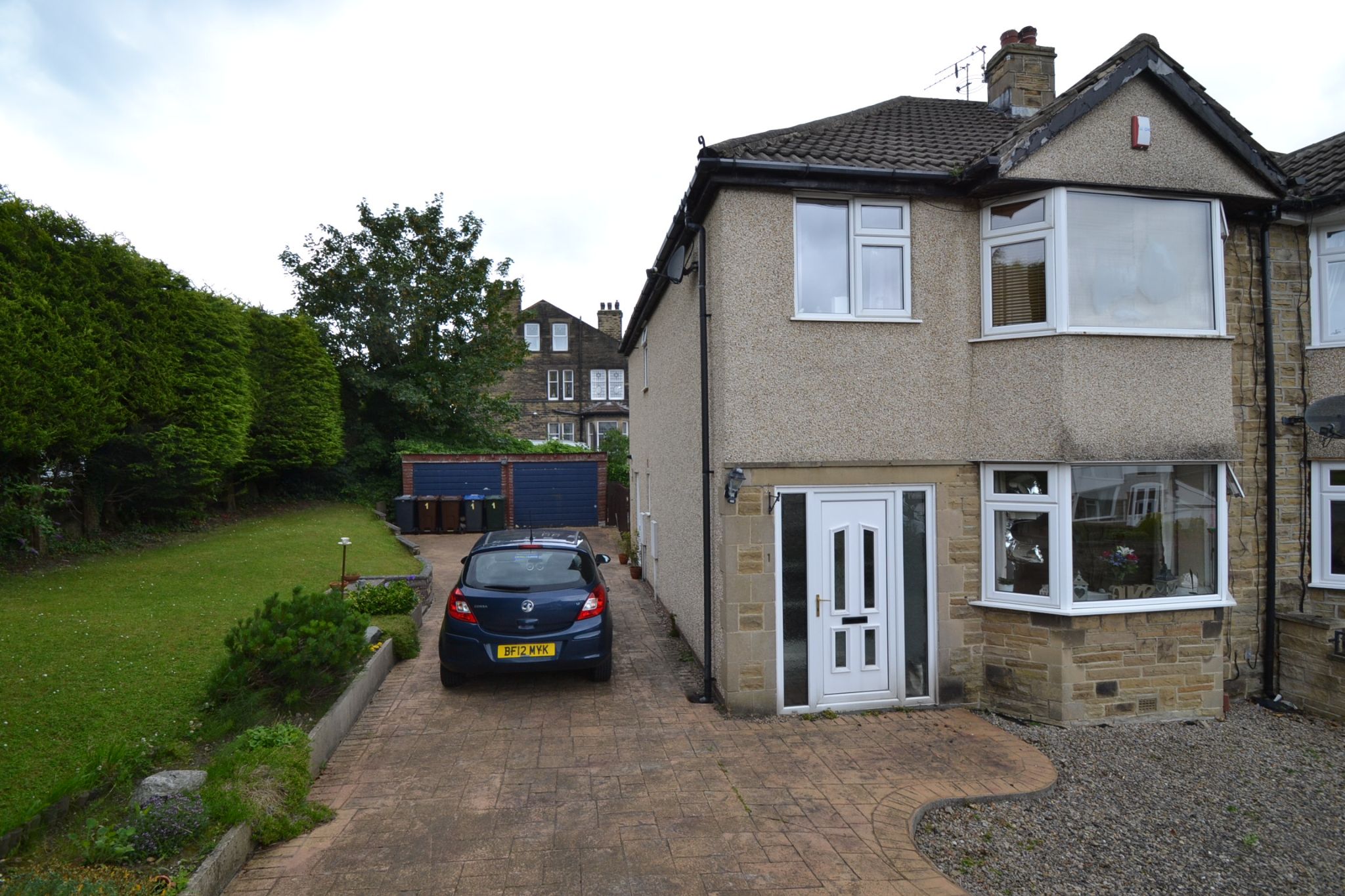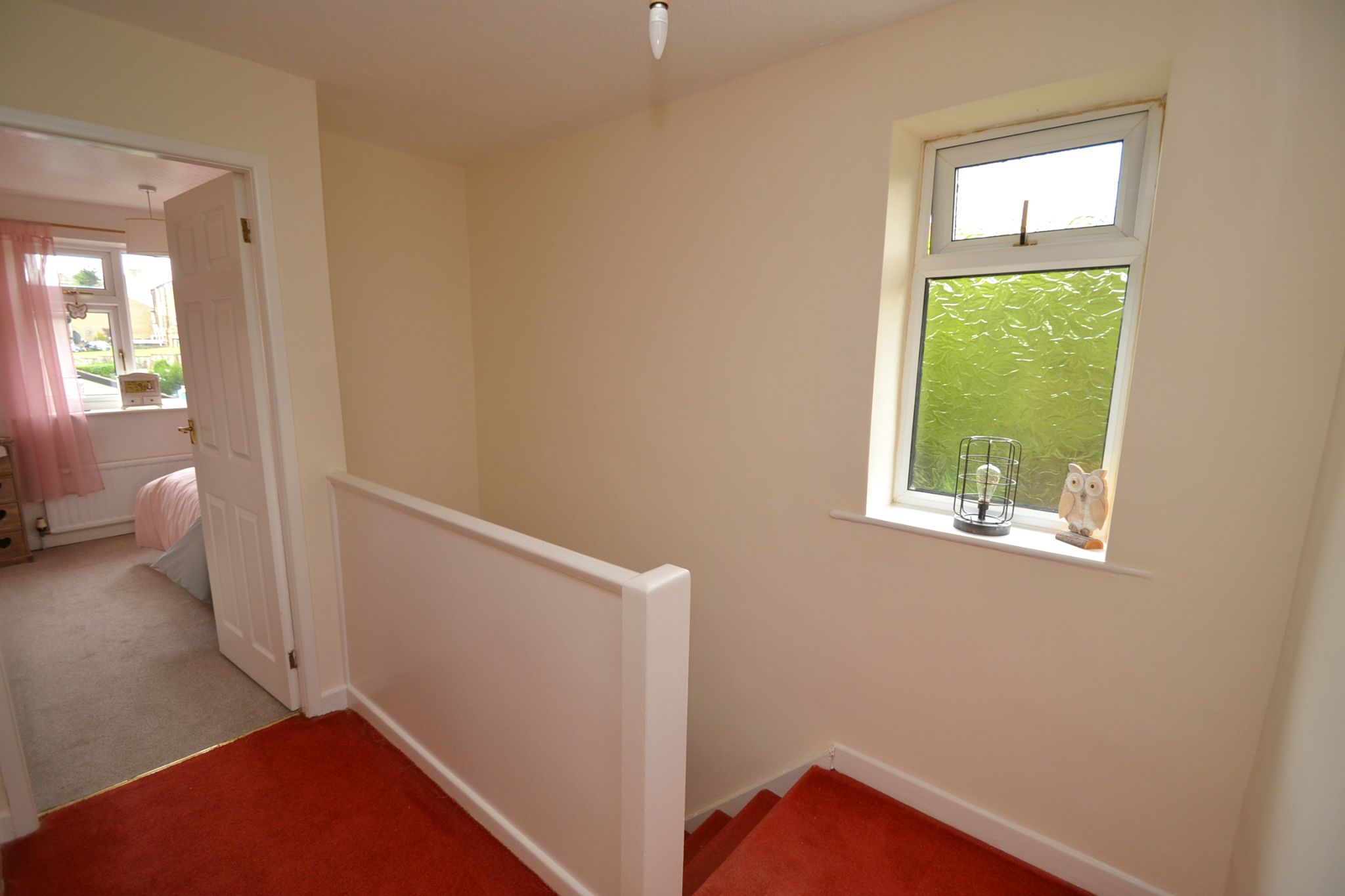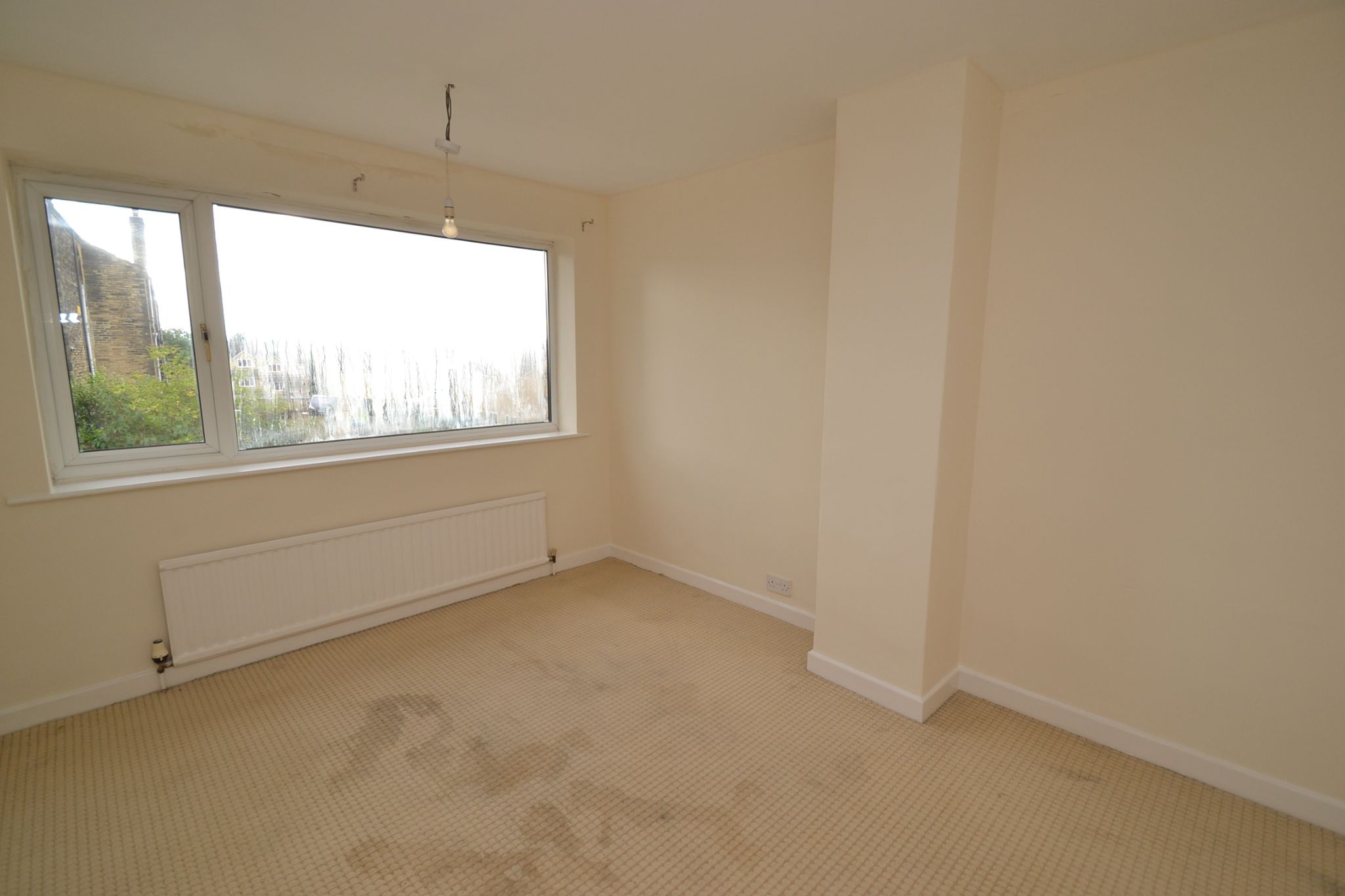














GOOD SIZE SEMI-DETACHED WITH WELL PROPORTIONED ROOMS * UPVC DG * GCH & VOKERA CONDENSING BOILER * ALARMED * 2 RECEPTIONS * FITTED KITCHEN * 3 GOOD SIZE BEDROOMS * BATHROOM SUITE IN WHITE * THIS PROPERTY HAS A DOUBLE DETACHED GARAGE WITH A CONCRETE PAVED DRIVE FOR SEVERAL CARS * FRONT & REAR GARDENS * THERE IS POTENTIAL TO EXTEND TO THE SIDE SHOULD THE NEED ARISE * THE HOME OFFERS A YOUNG FAMILY PLENTY OF PLAY AREA * HOT SPOT PART OF THACKLEY *
Here we have a good size 3 bedroom semi-detached with 2 reception rooms, fitted kitchen, 3 good size bedrooms, bathroom suite in white, Upvc dg, gch and condensing boiler, alarm, front, side & rear gardens, drive for several cars, detached garage. The property is situated in a hot spot part of Thackley, and offers a growing family plenty of indoor and out door space. Commuting for Leeds is close by with a good bus route, and the local shops and schools are a short walk away. The property has great potential to extend to the side if required. Overall a great young family home. We expect this property to be in high demand due to the outside space and position.
Entrance: Front outer Upvc door into the vestibule, inner door leads into the hallway, stairs with under stairs storage, radiator, alarm panel.
Lounge: 5.09m x 3.36m (16'6 x 11'0). Upvc dg bay window, two radiators, coving, Adam style fireplace surround with marble back & hearth along with a living flame coal effect gas fire.
Dining Room: 3.61m x 2.97m (11'8 x 9'7). Upvc dg French doors to rear, radiator, log effect display fire, coving, plank effect laminate floor, room for a large table and chairs.
Kitchen: 3.57m x 2.30m (11'7 x 7'5). Range of wall & base units in maple, work tops with contrasting tiling above and under lighting, 4 ring halogen hob with built in electric oven, plumbed for a dishwasher and auto-washer, space for a tall boy fridge freezer, wall mounted Vokera condensing boiler, stainless steel 1.5 sink with a mixer tap, Upvc dg window to side and rear along with a side Upvc door.
Landing & Stairs: Side frosted Upvc dg window.
Bedroom 1: 5.31m x 3.35m (17'4 x 11'0). Upvc dg window to front with fitted blind, radiator, coving, 3/4 wall length fitted robes.
Bedroom 2: 3.63m x 2.98m (11'9 x 9'8). Upvc dg window to rear, radiator.
Bedroom 3: 3.33m x 1.98m (10'9 x 6'4). Upvc dg window to front, radiator, access into the roof space.
Bathroom: 2.31m x 2.25m (7'5 x 7'3). Three piece suite in white, electric shower over the bath with a rail and curtain, part contrasting tiling, two frosted Upvc dg windows, heated chrome towel rail, linen cupboard.
Externally: To the front are wrought iron gates which lead onto the concrete paved drive for several cars, gravel front garden, side lawned garden, double detached garage, gated access onto the rear flagged garden, water tap.
Reference: 0014988
Property Data powered by StandOut Property Manager