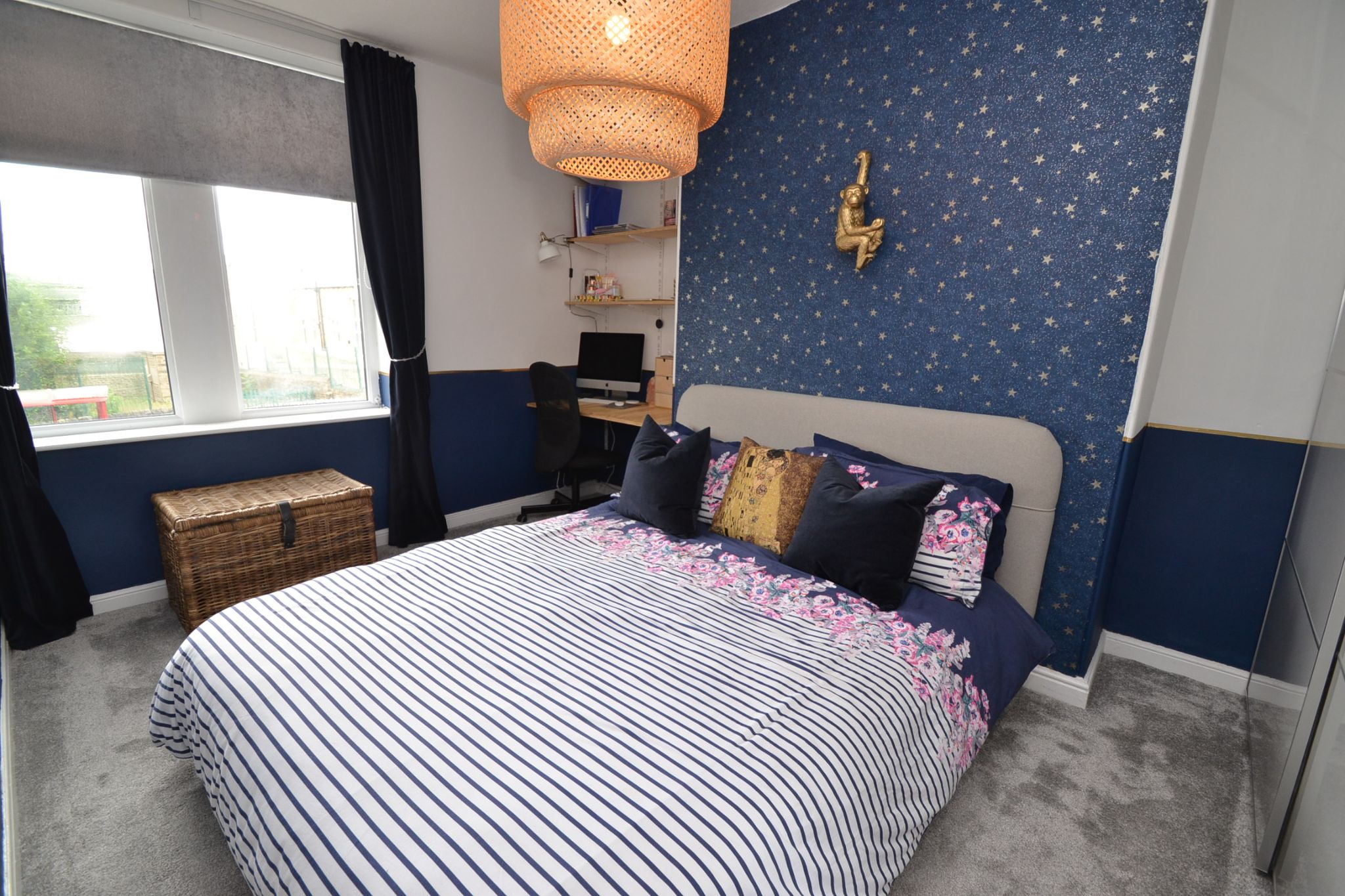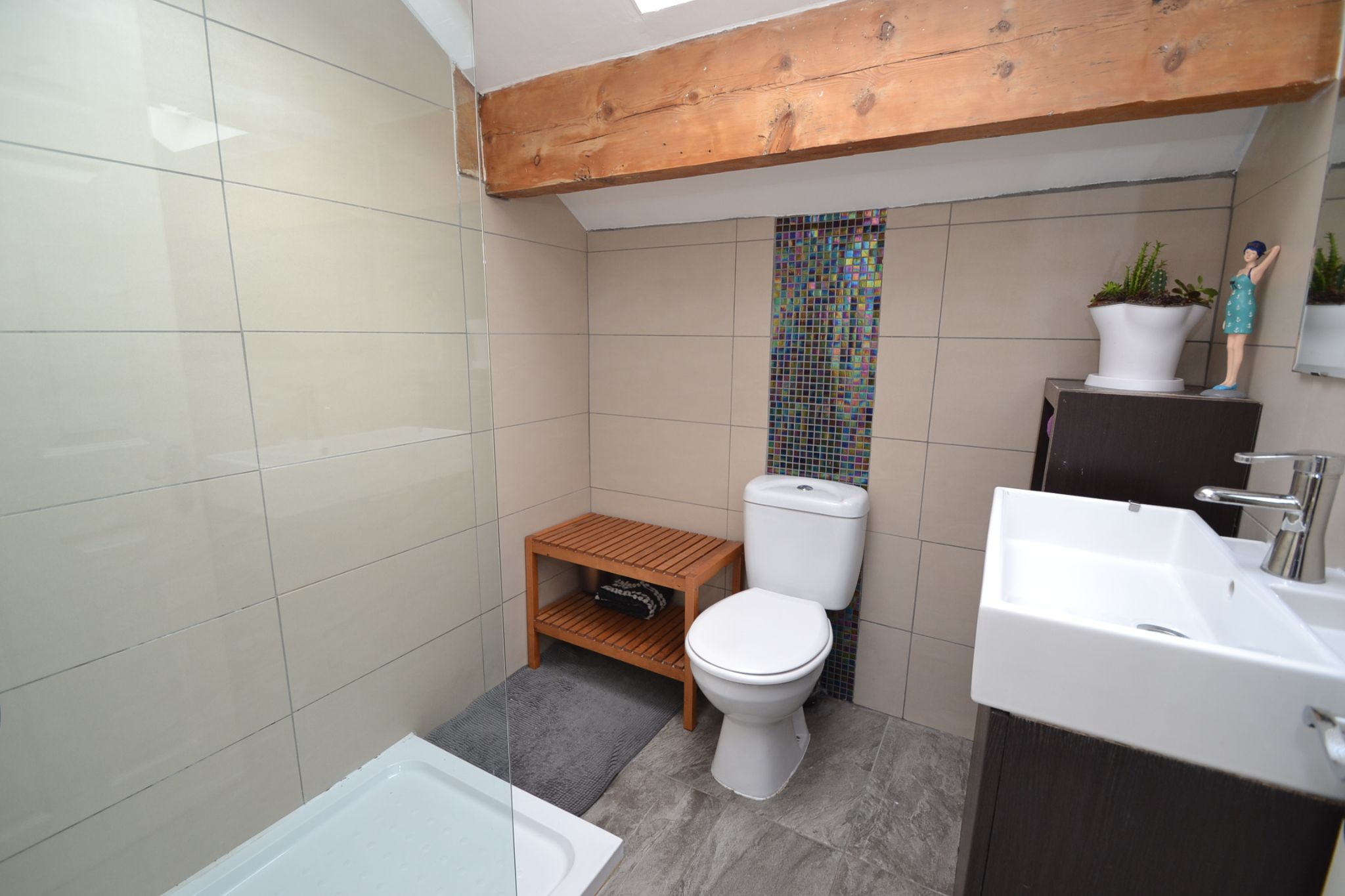
















SUPERBLY APPOINTED 4 DOUBLE BEDROOM MID-STONE TERRACE WITH 2 BATHROOM FACILITIES * GCH & NEW CONDENSING BOILER * UPVC DG & ALARMED * FRONT & REAR GARDEN AREAS * THREE STOREY ACCOMMODATION * LOVELY COUNTRY STYLE FITTED KITCHEN DINING ROOM WITH A RANGE & INTEGRATED ITEMS * EXPOSED BRICKWORK FEATURE FIREPLACE * LOTS OF CHARACTER BUT MODERN THROUGHOUT * IDEAL FTB'S OR YOUNG FAMILY HOME * ALL THE VILLAGE AMENITIES AND SCHOOLS ARE CLOSE BY * GOOD TRANSPORT LINKS FOR BRADFORD & LEEDS * VIEWING ESSENTIAL *
Here we have a very well presented 4 double bedroom and 2 bathroom three storey mid-stone terrace, situated in a central location of the village being close to all the local shops and schools. Comprising, lounge with feature fireplace and multi-fuel stove, superb fitted kitchen dining room in a country style with a fitted Range, cellar, first floor, 2 bedrooms, bathroom, second floor, spacious landing could be used as a study/office area, 2 bedrooms, shower room. Benefitting from gch and a condensing boiler, Upvc dg, alarm, front enclosed garden area, rear enclosed SW facing patio garden with barbeque area. Parking off main road to the rear of the property. Great FTB'S or a young family home. Must be viewed to appreciate.
Entrance: Front composite door, natural polished wood floor, radiator, stairs.
Lounge: 4.29m x 4.23m (14'7 x 13'8). Upvc dg window with fitted blind, radiator, original ceiling rose and cornice, picture rail, high skirting boards with a polished natural wood floor, exposed brick fireplace feature with an oak lintel and a stone hearth with a multi-fuel stove.
Kitchen Dining Room: 5.20m x 2.99m (17'0 x 9'8). Excellent range of wall & base units in a country style with solid wood work tops, Edwardian brick effect tiling above, oak lintel with a recessed area all brick effect tiled comprising of a fitted Classic Deluxe Range with 5 gas burners and 2 ring halogen hob, double oven and a grill, storage facility, integrated dishwasher, fridge and freezer, Belfast sink with an extendable chrome tap with a duel flow, plumbed for an auto-washer, Upvc dg window to rear with a fitted blind, slate tiled floor with under floor heating, space for a table and chairs, column style radiator, rear composite door, internal door leads down to a useful celler.
First Floor: Landing.
Bedroom 1: 4.31m x 3.38m (14'1 x 11'0). Mullion style Upvc dg windows to front, radiator.
Bedroom 2: 3.81m x 2.80m (12'5 x 9'1). Upvc dg mullion style window to rear with fitted blind, radiator, excellent cupboard storage and under stairs storage.
Bathroom: 2.00m x 1.75m (6'5 x 5'7). Three piece Jacuzzi air bath in white with chrome fittings, fold back shower screen, thermostatically controlled shower unit, wash basin set on a base vanity unit, brick effect tiling, frosted Upvc dg window and blind, column style radiator.
Second Floor: Staircase, frosted Upvc dg window, column radiator, useful landing space which could be used as an office/study area.
Bedroom 3: 3.12m x 2.84m (10'2 x 9'3). Upvc dg window to rear with blind, radiator.
Bedroom 4: 3.39m x 2.65m (11'1 x 8'6). Sky light dg velux with black out blind, under drawing storage, beams, radiator.
Shower Room: 1.87m x 1.81m (6'1 x 5'9). Walk in glass screen shower cubicle with a chrome thermostatically controlled shower unit, wash basin on a vanity unit, wc in white, inset chrome ceiling lights, dg skylight velux, fully tiled.
Externally: To the front is an enclosed garden, artificial grassed area, walling, fencing and gated access. To the rear is a Yorkshire stone flagged rear enclosed SW facing garden, gated access, walling and top fencing, lighting.
Reference: 0014990
Property Data powered by StandOut Property Manager