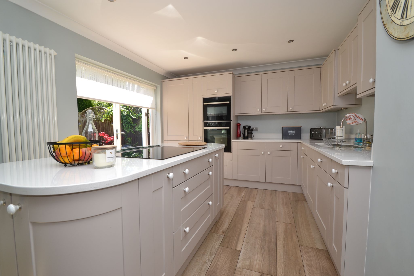
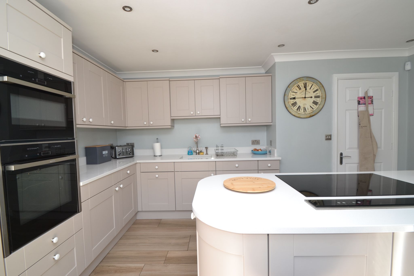
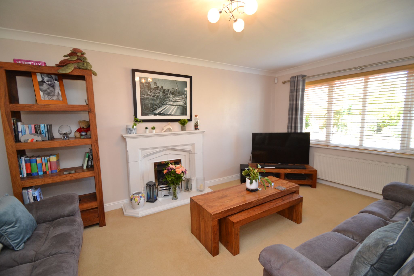
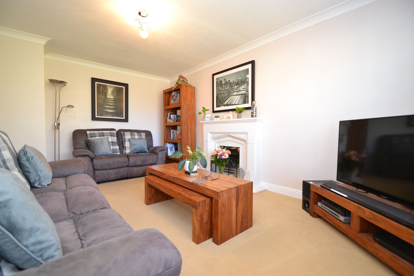
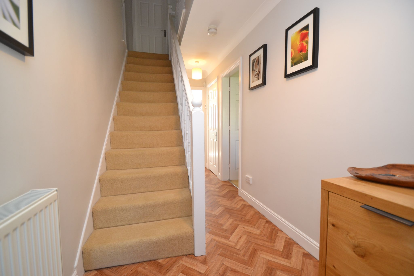
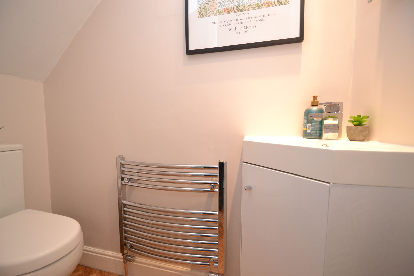
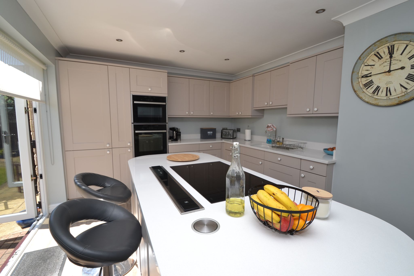
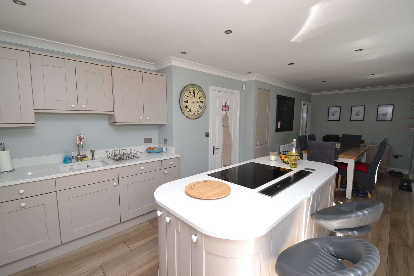
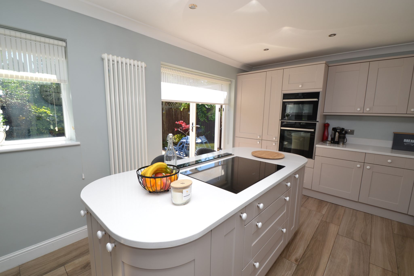
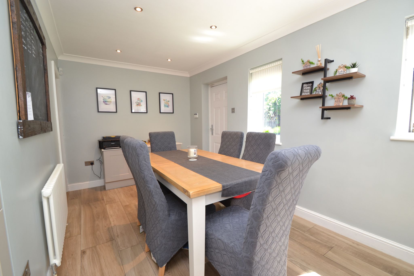
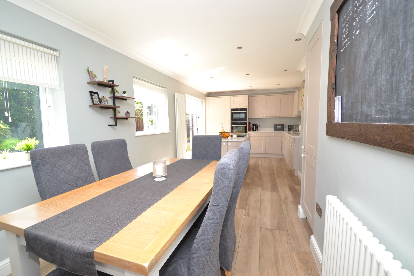
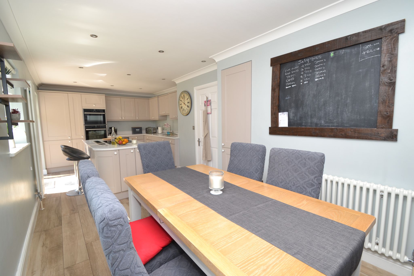
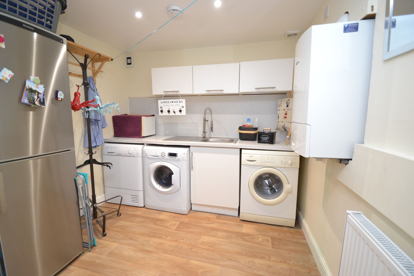
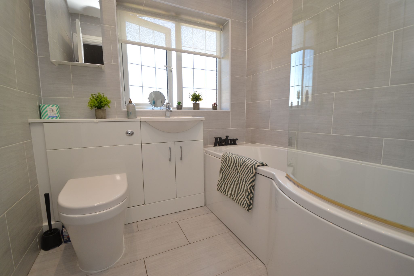
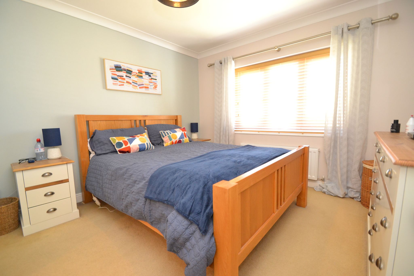
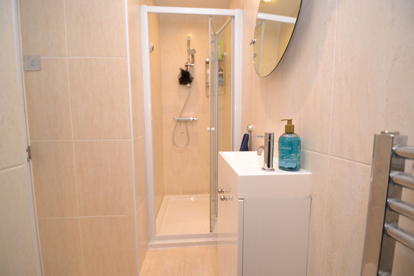
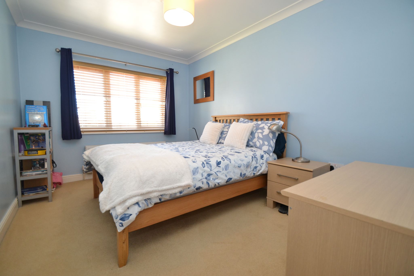
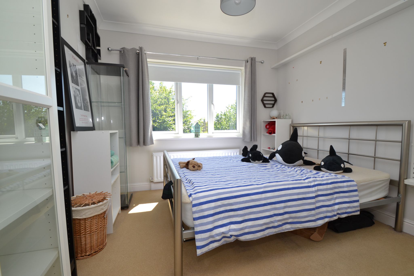
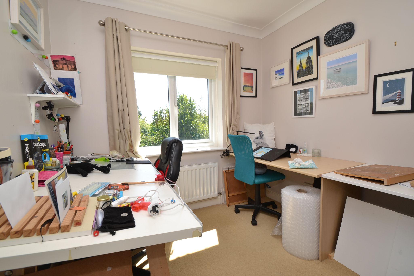
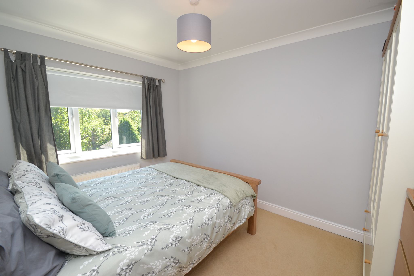
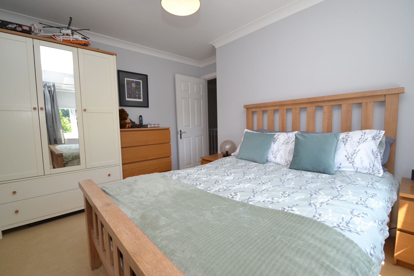
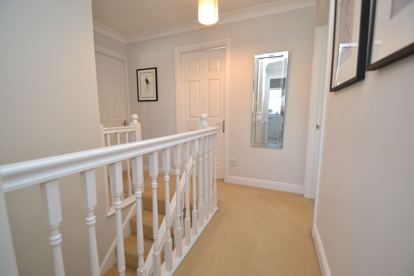
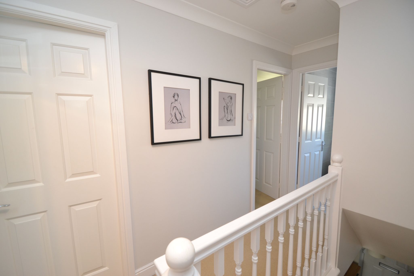


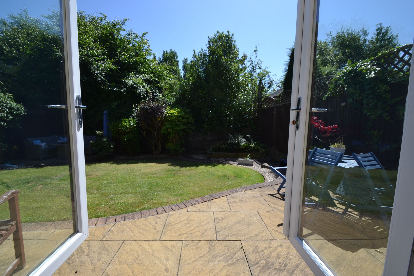
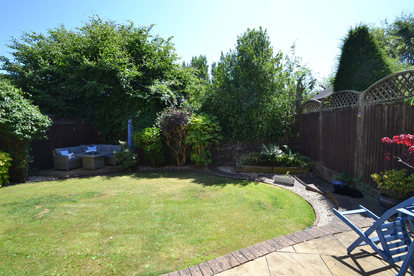
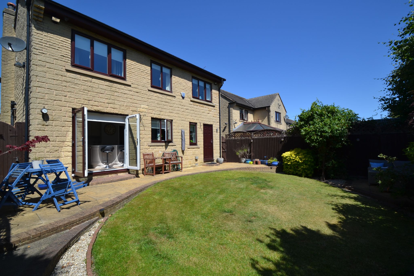
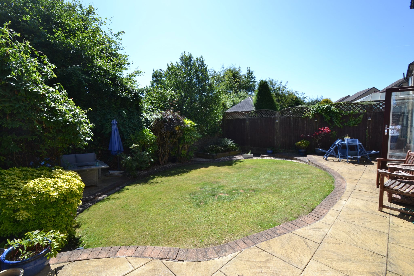
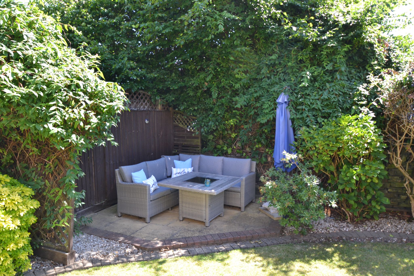
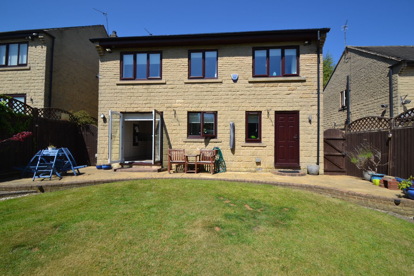

OFFERS WILL BE CONSIDERED *** 5 BEDROOMS *** SUPERIOR PRESENTED 5 BEDROOM DETACHED SITUATED ON THIS MUCH SOUGHT AFTER DEVELOPMENT * EXCLUSIVE FITTED KITCHEN DINING ROOM * LARGE UTILITY ROOM * 2 BATHROOM FACILITIES * 5 GOOD SIZE BEDROOMS ONE IS PRESENTLY UTILISED AS A HOME WORK OFFICE/STUDY * THE ROOF SPACE HAS BEEN CONVERTED TO AN OCCASIONAL ROOM * REAR SE FACING FAMILY GARDEN * FRONT BLOCK PARKING FOR 2 CARS * GUEST BAY PARKING * THIS IS A SUPERB WALK IN FAMILY HOME * VIEWING ESSENTIAL *
Here we have a very well presented 5 bedroom detached by the prestigious builders Arncliffe Homes, offering 5 bedrooms and 2 bathroom facilities. The property has a large high quality fitted kitchen dining room and a large utility room. Comprising, genuine hallway, coats shoe cupboard, cloaks wc, lounge with feature fireplace, open plan kitchen dining room with all integrated items and central island with pop up extractor, French doors lead out onto the level rear garden, upstairs spacious landing, 5 bedrooms all of a good size, the main bedroom has an en-suite shower room, superb family bathroom, loft access to an occassional room which could be a play room, gch and Worcester Bosch condensing Energy A rated boiler, Upvc dg, alarmed, CCTV system wired in, quality secure locks, block drive frontage for 2 cars, useful partial garage storage, rear enclosed garden. Overall we believe that if you are looking for a spacious well planned out 5 bedroom detached in a quiet off main road development, then this will be hard to beat. VIEWING ESSENTIAL.
Entrance: Front composite door into the hallway, Amtico flooring, alarm, radiator, coving, stairs, coats shoe cupboard.
Cloaks: Low flush wc and wash basin set on a high gloss vanity unit, chrome tap, inset chrome ceiling lights, heated chrome towel rail.
Lounge: Upvc dg leaded window to front with fitted blind, radiator, coving, feature fireplace in stone effect with living flame coal effect gas fire.
Kitchen Dining Room: Master Class range of wall & base units with quartz work tops, under lighting, integrated larder fridge, freezer, double electric oven with a hide and slide door and microwave self cleaning with an induction hob and pop up extractor fan, the central island has plenty of drawer and cupboard storage, useful pull out cupboards with turn and slide storage, Villeroy Boch sink with pewter tap and extendable spray tap, useful recessed area which is a cupboard, space for a dining table and chairs, school type radiator design, rear composite door, alarm panel, porcelain tiled flooring in wood effect, column radiator, led lighting, coving, two Upvc dg windows to rear with fitted blinds, rear French Upvc dg doors with inset blinds and roller blind.
Utility Room: Range of wall & base units, work tops with stainless steel sink and extendable tap, plumbed for 2 auto-washers, housing for tumble dryer, space for a large style fridge freezer, inset ceiling lights, extractor, wall mounted Worcester Bosch condensing boiler, radiator.
Landing & Stairs: Spacious landing with loft access, drop down folding wood ladder, boarded with light, useful linen cupboard, coving.
Bedroom 1: Upvc dg window to front with a fitted blind, twin fitted robes, radiator, coving.
En-Suite: Fully tiled wall to floor, shower cubicle with a Mira thermostatically controlled shower unit and fold back screen, wc and wash basin on a high gloss vanity unit, heated chrome towel rail, frosted Upvc dg window, inset chrome ceiling lights.
Bedroom 2: Upvc dg leaded window to front with a fitted blind, radiator, coving, access loft to an:-
Occassional Room: Drop down folding wood ladder with safety enhancement, velux dg window, light & power.
Bedroom 3: Upvc dg window to rear, radiator, coving.
Bedroom 4: Upvc dg window to rear with a fitted blind, radiator, coving.
Bedroom 5/Home Work Office: Upvc dg window to rear with a fitted blind, radiator, coving.
Family Bathroom: Three piece suite in white with a curved bath, shower screen, Grohe chrome mixer shower tap, fully tiled, frosted leaded Upvc dg window to front with blind, heated chrome towel rail, inset chrome ceiling lights, wc and wash basin set in a built in vanity uit in high gloss white, extractor.
Externally: To the front is a low level lawned garden, dawn to dusk lighting, fixed light to entrance, blocked drive for 2 cars, up and over garage door which leads to a useful secure area for bikes or tools etc. Side secure gated acces leads to the rear SE facing garden. To the rear is a level garden with a manicured lawn, patio areas, raised sleeper herb/flower garden, dusk to dawn lighting plus 2 sensor security lights, water tap, side area for wheelie bins plus a shed, three power points, CCTV wired system in place.
While we endeavour to make our sales particulars fair, accurate and reliable, they are only a general guide to the property and, accordingly, if there is any point which is of particular importance to you, please contact the office and we will be pleased to check the position for you, especially if you are contemplating travelling some distance to view the property.
3. The measurements indicated are supplied for guidance only and as such must be considered incorrect.
4. Services: Please note we have not tested the services or any of the equipment or appliances in this property, accordingly we strongly advise prospective buyers to commission their own survey or service reports before finalising their offer to purchase.
5. THESE PARTICULARS ARE ISSUED IN GOOD FAITH BUT DO NOT CONSTITUTE REPRESENTATIONS OF FACT OR FORM PART OF ANY OFFER OR CONTRACT. THE MATTERS REFERRED TO IN THESE PARTICULARS SHOULD BE INDEPENDENTLY VERIFIED BY PROSPECTIVE BUYERS OR TENANTS. NEITHER MARTIN LONSDALE ESTATES LIMITED NOR ANY OF ITS EMPLOYEES OR AGENTS HAS ANY AUTHORITY TO MAKE OR GIVE ANY REPRESENTATION OR WARRANTY WHATEVER IN RELATION TO THIS PROPERTY.
Reference: 0014994
Property Data powered by StandOut Property Manager