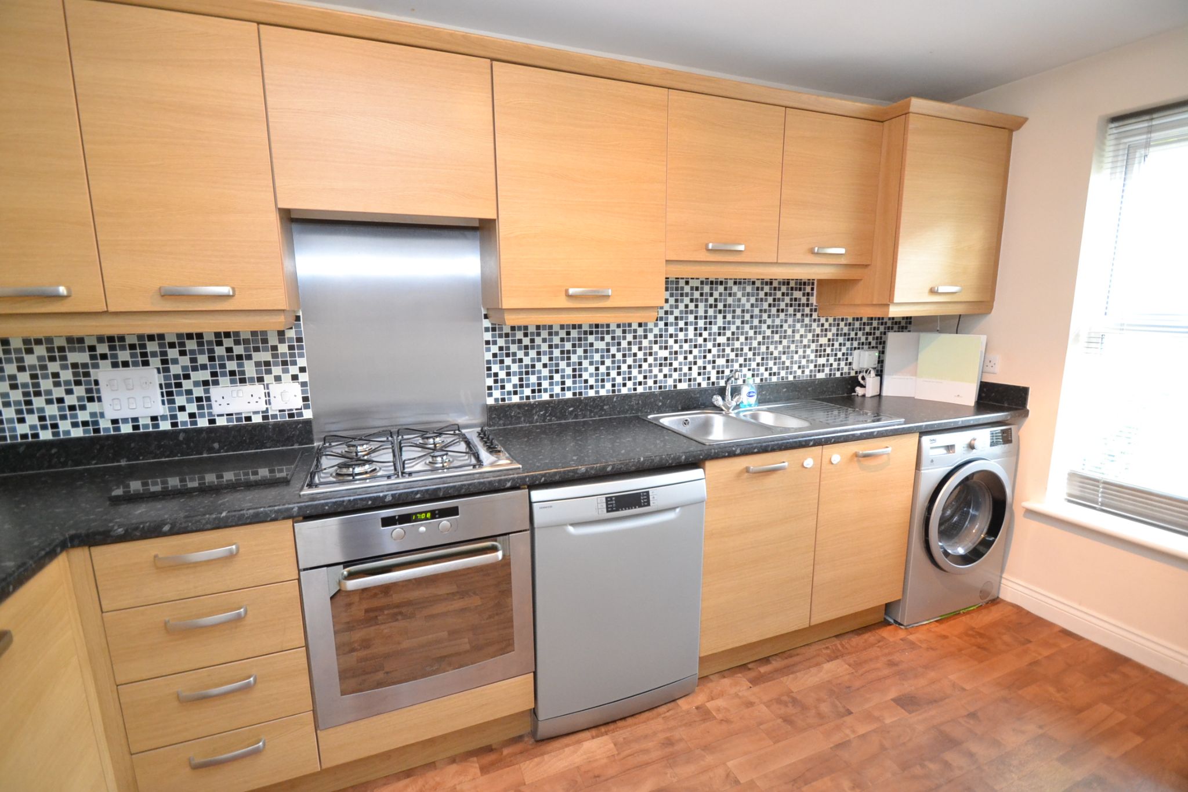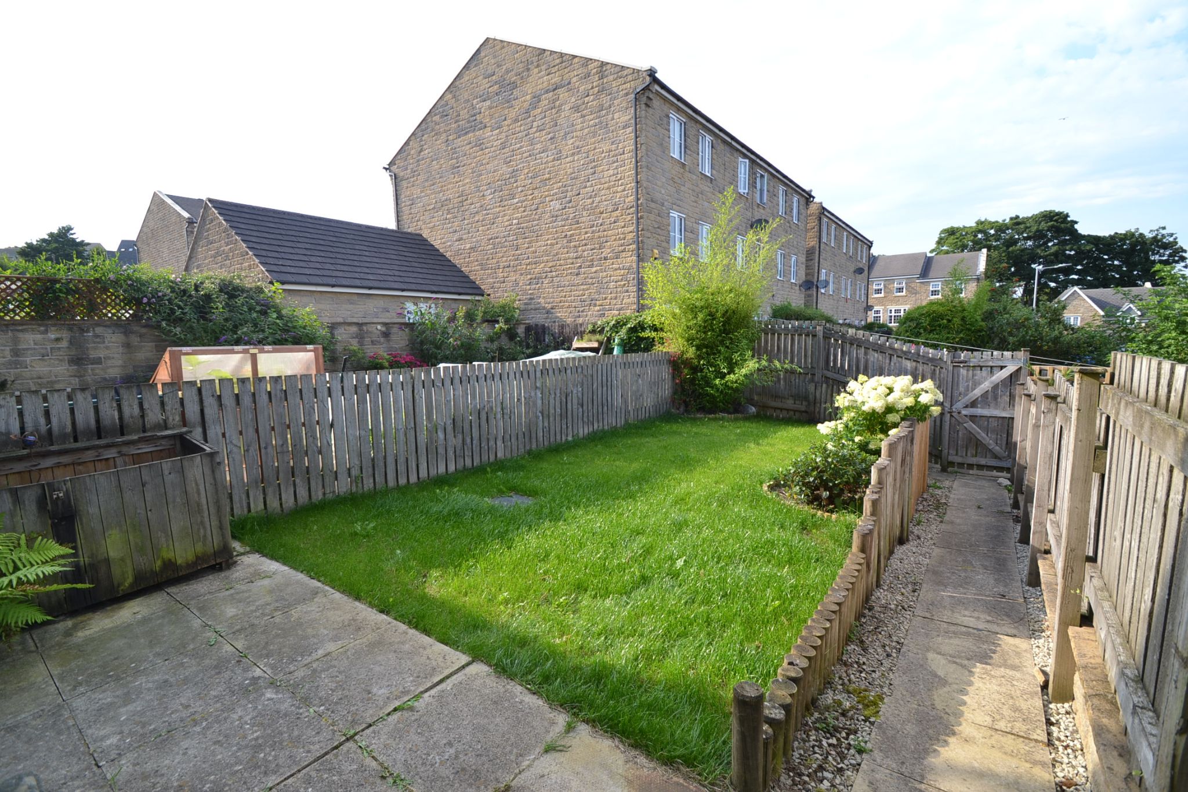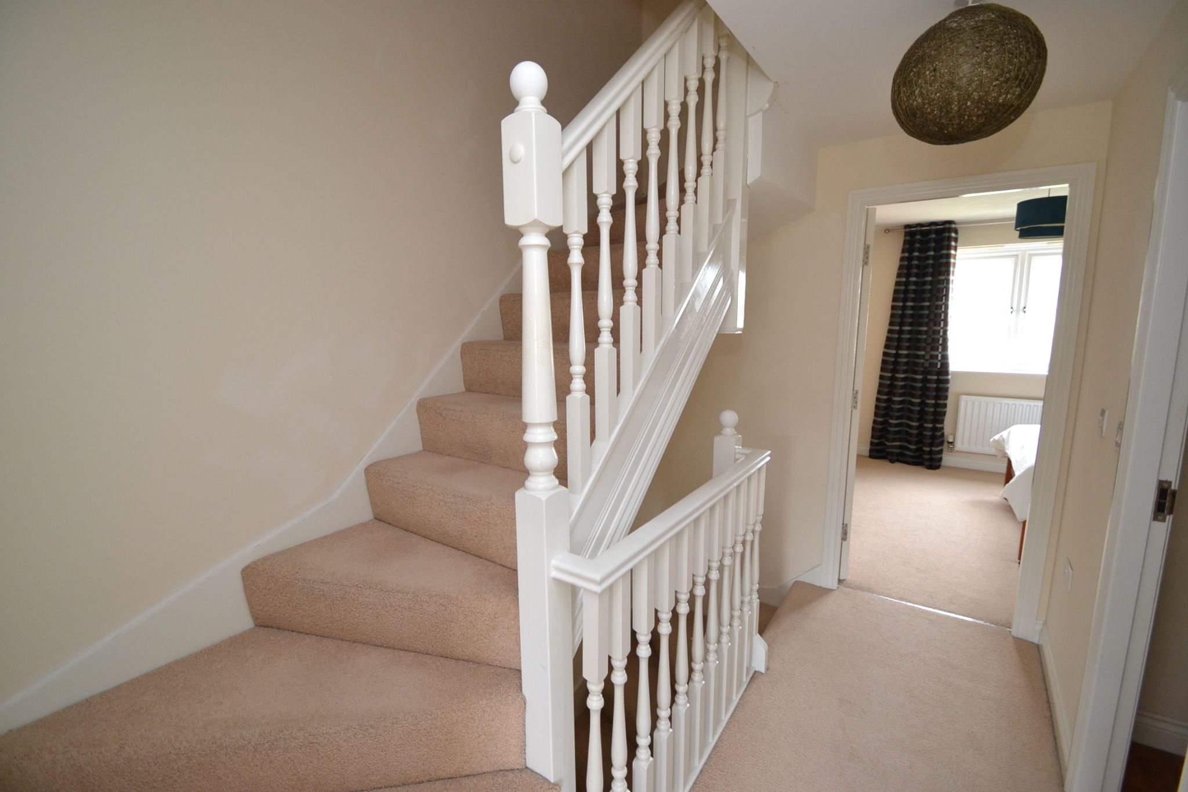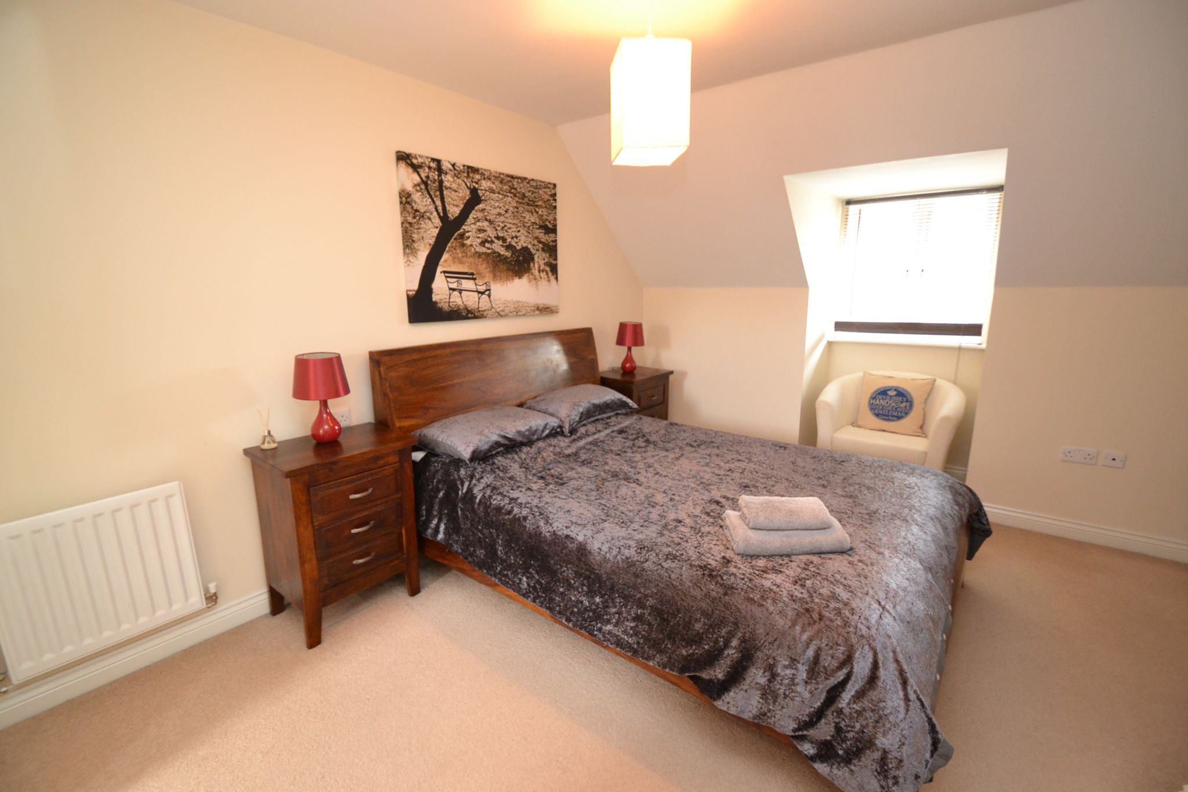

















VERY TASTEFULLY PRESENTED 3 BEDROOM THREE STOREY SEMI-DETACHED * OFFERED FOR SALE WITH NO CHAIN * 2 BATHROOM FACILITIES & DOWNSTAIRS CLOAKS WC * WELL APPOINTED FITTED KITCHEN * REAR FRENCH DOORS FROM THE LOUNGE LEADOUT ONTO THE REAR GARDEN * 3 DOUBLE BEDROOMS THE MAIN HAVING A DRESSING ROOM AND EN-SUITE * GCH & HIVE REMOTE WI-FI CENTRAL HEATING AND HOT WATER CONTROL (PHONE APP) * UPVC DG * LOFT LADDER TO FULLY BOARDED LOFT * DIGITAL AERIAL IN THE LOFT * BUILT IN VELUX BLACK OUT BLINDS TO THE TOP FLOOR * THE PROPERTY HAS EXTENSIVE STORAGE FACILITIES WITH A GOOD RANGE OF FITTED ROBES AND SHOE CUPBOARD * REAR GARDEN ACCESS TO ALLOCATED AND OWNED OFF STREET PARKING BAY * ON STREET PARKING AT THE FRONT * GREAT FTB'S HOME * PRICED TO SELL WITH OFFERS CONSIDERED *
Here we have a very tastefully presented three storey semi-detached, offering walk in accommodation throughout. Comprising, hallway, cloaks wc, coats cupboard, fitted kitchen, lounge dining room with storage, first floor, 2 double bedrooms, bathroom in white, second floor, main double bedroom, dressing area with fitted robes, en-suite shower room, gch with Hive remote wi-fi control, Upvc dg, front garden, rear level lawned garden, rear allocated and owned off road parking bay. This is a home that will appeal to a FTB couple and is offered for sale with NO UPWARD CHAIN and priced to sell. VIEWING ESSENTIAL.
Entrance: Front door into the hallway, radiator, coats cupboard.
Cloaks wc: Wash basin and wc in white, radiator, frosted Upvc dg window, extractor.
Kitchen: Excellent range of wall & base units in modern oak, work tops with matching splash backs and mosaic tiling, extractor and light with stainless steel splash back, 4 ring gas hob and built in electric oven all in stainless steel, plumbed for an auto-washer and dishwasher, space for a tall boy fridge freezer, wall mounted Potterton Pro-Max HE boiler, stainless steel 1.5 sink with a mixer tap, front Upvc dg window with a fitted blind, radiator.
Lounge: Rear Upvc dg French doors, two radiators, under stairs storage cupboard, space for a table and chairs.
First Floor: Landing with spindle staircase, radiator.
Bedroom 1: Two Upvc dg windows to front with a fitted blind, radiator.
Bedroom 2: Upvc dg window to rear, radiator, built in full wall length fitted robes.
Bathroom: Three piece suite in white, part tiled, chrome shower mixer tap, extractor, radiator, frosted Upvc dg window, electric shaving point.
Second Floor: Stairs.
Bedroom 3: Upvc dg bay window with fitted blind, radiator, airing cupboard, archway leads onto the dressing room with a fitted robe, velux dg window with black out blind.
En-Suite: Fully tiled shower cubicle with a chrome thermostatically controlled shower unit by Hydramax, wash basin and wc in white, linen cupboard, dg velux sky light with black out blind, electric shaving point, radiator, extractor.
Externally: Front walling with gated access onto a flagged pathway and small barked front garden, weather canopy, side pathway leads to the rear garden. Flagged patio with a lawed level garden, gated access onto the allocated and owned parking bay.
Reference: 0014995
Property Data powered by StandOut Property Manager