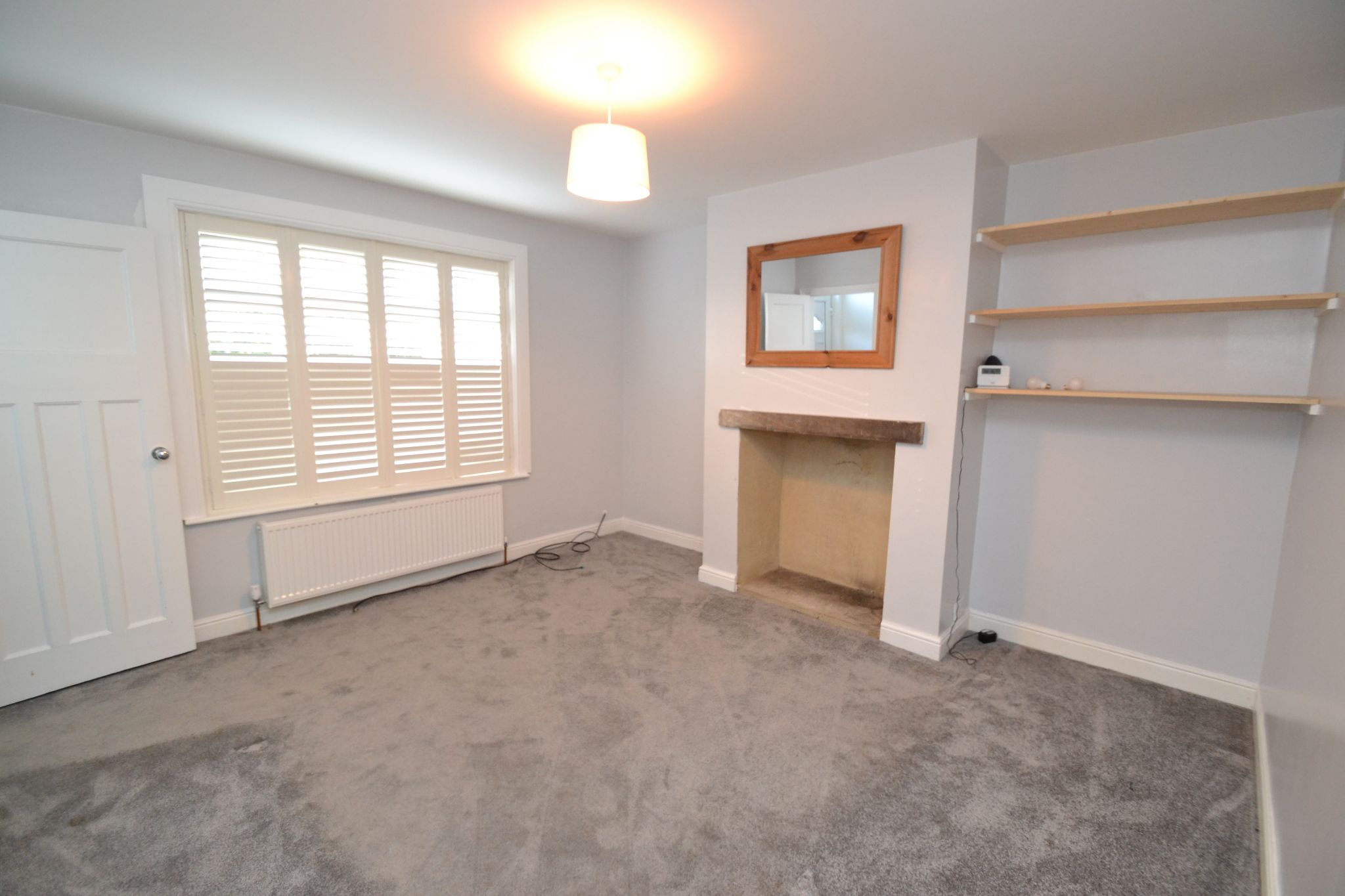











REFURBISHED 3 BEDROOM SEMI-DETACHED * 2 NEW BATHROOM FACILITES * RECENTLY INSTALLED NEW FITTED KITCHEN * ALARMED & CCTV * GCH & COMBI-BOILER * UPVC DG * FRONT & REAR GARDENS * DRIVE & DETACHED GARAGE * POPULAR PART OF IDLE * IDEAL FTB'S OR YOUNG FAMILY HOME * NO CHAIN SALE * READY TO MOVE INTO HOME *
Here we have a modernised mature 3 bedroom semi-detached offering recent new fixtures and fittings throughout, comprising, hall, lounge with ingelnook fireplace, fitted kitchen, recently installed new downstairs bathroom suite in white, pantry cupboard, upstairs, 3 bedrooms, the main has a walk in shower cubicle, gch and combi-boiler, Upvc dg, front & rear gardens, drive and detached garage. Ready to move into FTB'S or young family home. NO CHAIN SALE.
Entrance: Front Upvc door into the hall, laminate floor, stairs.
Lounge: 3.93m x 3.89m (12'8 x 12'7). New Upvc dg window to front with inset shutter fitted blinds, radiator, ingelnook fireplace with a stone hearth which would suit a multi-fuel stove installation, wall lights.
Inner entrance corrider: Side Upvc door, pantry cupboard, houses the Zanussi condensing boiler.
Kitchen: 2.99m x 2.90m (9'8 x 9'5). Excellent range of wall & base units with work tops and matching splash backs, granite effect sink with a mixer tap, Upvc dg window to rear, integrated fridge and freezer, plumbed for an auto-washer, extractor and light over a 4 ring gas hob and built in electric oven, radiator, laminate floor, inset chrome ceiling lights.
Downstairs Bathroom: 1.84m x 1.78m (6'3 x 5'8). Three piece P shaped suite in white, part tiled in wood effect tiling, glass shower screen, chrome thermostat controlled shower unit, laminate floor, frosted Upvc dg window, extractor, heated chorme towel rail, inset chrome ceiling lights.
Landing & Stairs: Upvc dg frosted window.
Bedroom 1: 3.97m x 3.49m (13'0 x 11'4). New Upvc dg window to front with inset shutter fitted blinds, wall mounted TV bracket, radiator.
En-Suite: Walk in shower cubicle with a thermostatically controlled shower unit, wash basin and wc in white, tiling, mirror wall vanity cupboard, laminate floor, extractor.
Bedroom 2: 3.40m x 2.60m (11'1 x 8'5). Upvc dg window to rear, radiator.
Bedroom 3: 2.47m x 2.18m (8'10 x 7'1). Upvc dg window to rear, radiator.
Externally: To the front is hedging, lawned garden with borders, blocked drive to the side leads to the detached garage with light & power, blocked patio area, lawned garden and partially installed patio area, decked area at the bottom of the garden.
Reference: 0015002
Property Data powered by StandOut Property Manager