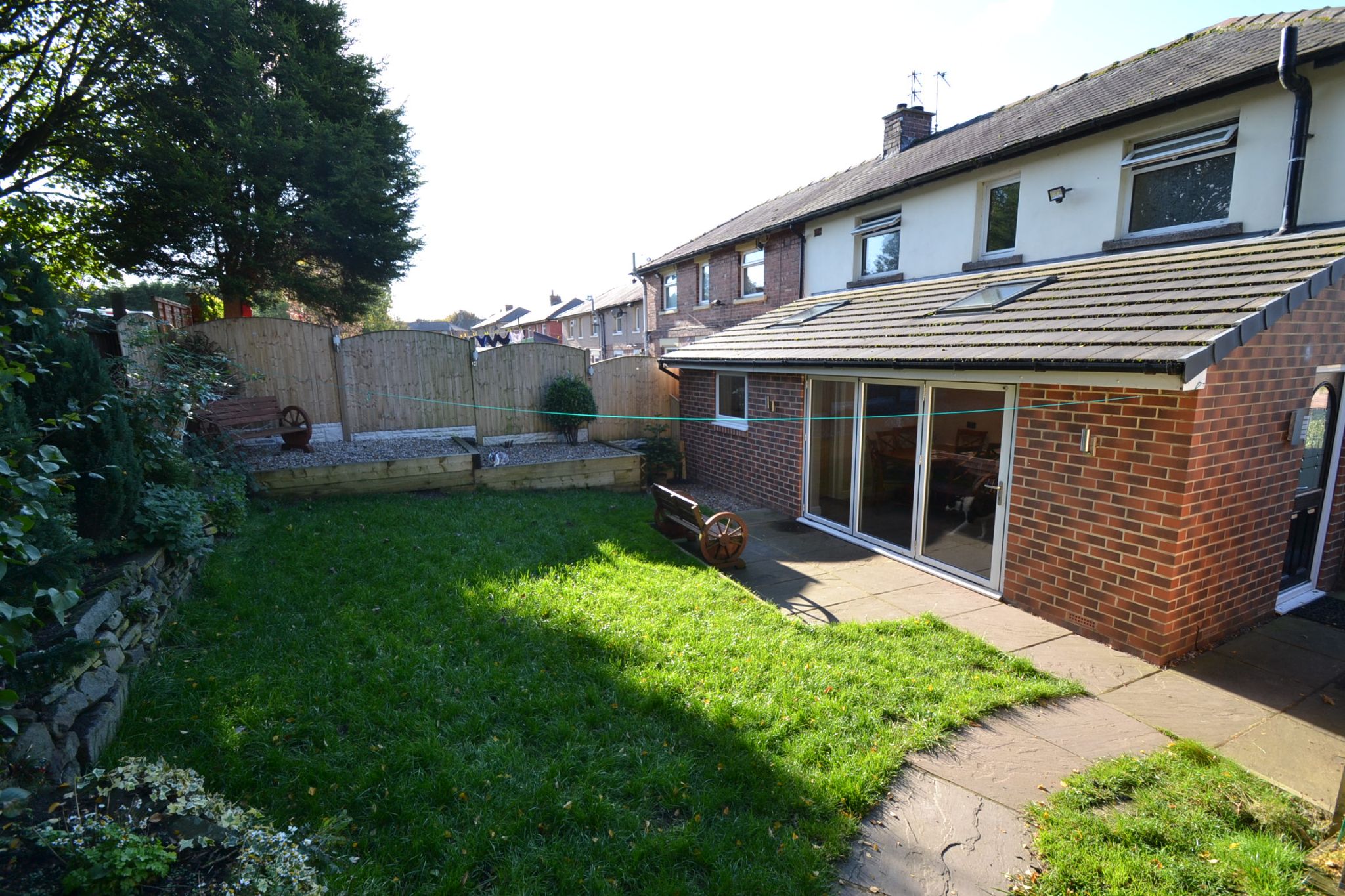












EXTENDED 3 BED EX'LOCAL AUTHORITY SEMI-DETACHED SITUATED IN THIS DESIRABLE CUL-DE-SAC LOCATION * HAS THE BENEFIT OF BACKING ONTO WOODLAND WITH WALKS ON THE DOOR STEP FROM THE REAR ENCLOSED GARDEN * FRONT DRIVE FOR 2 CARS * 2 RECEPTIONS * DOWNSTAIRS OFFICE * EXTENSIVE FITTED KITCHEN * GCH & UPVC DG * SUPERB POSITION * GREAT OPPORTUNITY FOR A FTB COUPLE OR A YOUNG FAMILY * MUST BE VIEWED *
Here we have an extended 3 bedroom semi-detached situated in this cul-de-sac location which has a rear enclosed garden backing onto woodland offering walks on the doorstep, which would be ideal for animal lovers with a dog. Comprising, front hall, lounge with feature fireplace, cloaks wc, storage, extensive fitted kitchen in modern oak, rear extended dining room, home work office room, upstairs are 3 bedrooms, bathroom suite in white, gch and Vaillant Eco condensing boiler, Upvc dg. Externally, front ramp pathway, drive parking for 2 cars , side & rear enclosed garden with a 1 year old good size shed. Superb opportunity for a FTB couple or a young family to acquire this solid built good size semi. VIEWING ESSENTIAL.
Entrance: Front composite door into the hall, stairs, radiator, oak wood floor.
Lounge: 5.00m x 3.40m (16'4 x 11'1). Upvc dg window to front, radiator, solid oak wood floor, picture rail, pine fireplace surround with a cast iron fireplace and living flame coal gas fire and granite hearth.
Cloaks WC: Wash basin and wc in white.
Understairs Storage cupboard:
Kitchen: 4.68m x 2.95m (15'3 x 9'6). Extensive range of wall & base units in modern oak, work tops with underlighting and tiling above, stainless steel sink with a mixer tap, space for a tall boy fridge freezer, plumbed for an auto-washer and dryer, built in double electric oven, extractor and light over a 5 ring gas Stoves stainless steel hob, tiled floor, wall cupboard houses the Vaillant Eco tec Pro28 condensing boiler, Upvc dg windows to front & side, inset ceiling lights.
Extended Dining Room: 4.33m x 2.61m (14'2 x 8'5). Dg velux skylight, rear Upvc dg Bi-Fold doors, inset lighting, radiator, plank effect laminate floor, side composite entrance door, nice light and airy room over looking the garden.
Home Work Office: 2.71m x 2.43m(8'8 x 7'9). Dg velux sky light, Upvc dg window to rear, inset ceiling lights, radiator, plank effect laminate floor.
Landing & Stairs: Radiator, Upvc dg fire window to rear, over head storage.
Bedroom 1: 3.74m x 2.45m (12'2 x 8'0). Upvc dg window to front, radiator, plank effect laminate floor, access into the roof space.
Bedroom 2: 2.99m x 2.37m (9'8 x 7'7). Upvc dg window to front, radiator, access to storage cupboard, additional storage area.
Bedroom 3: 2.80m x 2.18m (9'1 x 7.1). Upvc dg window to rear, radiator, laminate floor.
Bathroom: 2.22m x 2.07m (7'2 x 6'7). Three piece suite in white, fully tiled in stone effect tilies, chrome fittings with P shaped bath and glass screen and thermostatically controlled chrome shower unit over the bath, frosted Upvc dg window, heated chrome towel rail, inset ceiling lights.
Externally: To the front is a ramp pathway, drive for 2 cars, gated access onto the side garden with the recent constructed shed, rear enclosed garden with a lawn, raised sleeper area, Indian stone flagged patio, sensor security lighting, water tap. Gated access onto the rear woodland, ideal for dog lovers.
Reference: 0015013
Property Data powered by StandOut Property Manager