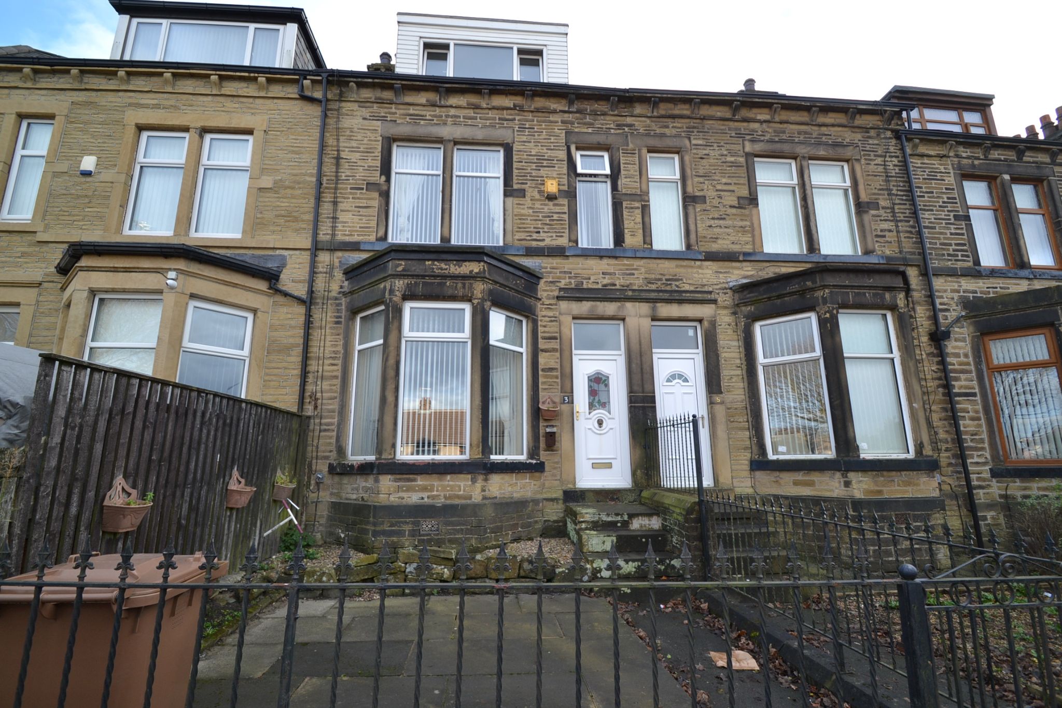

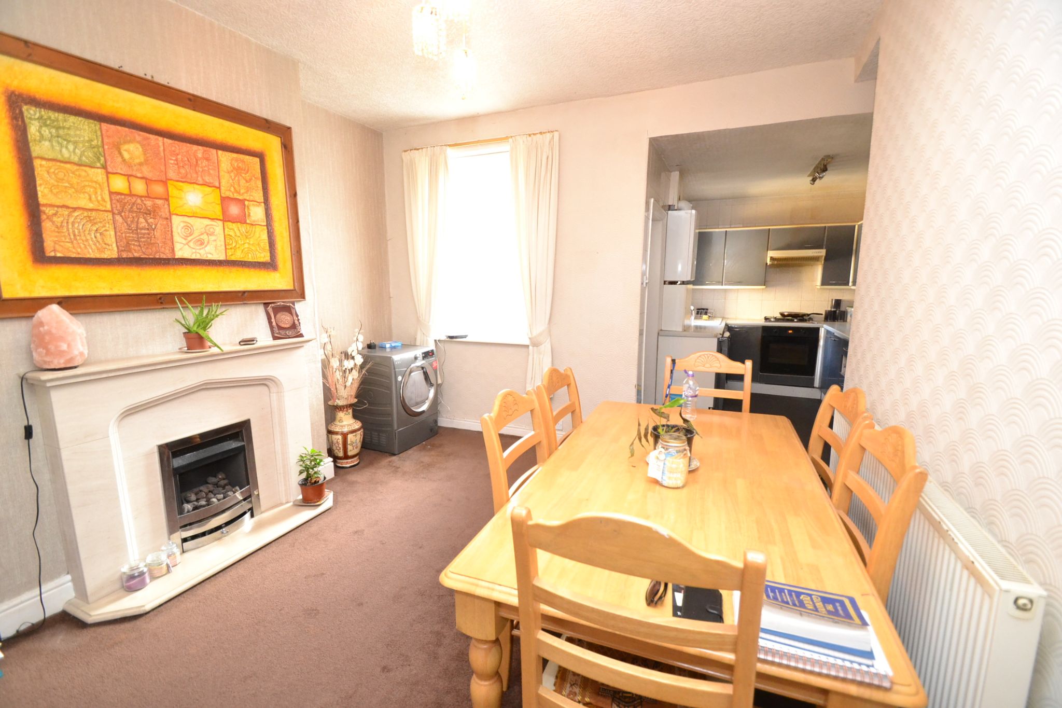

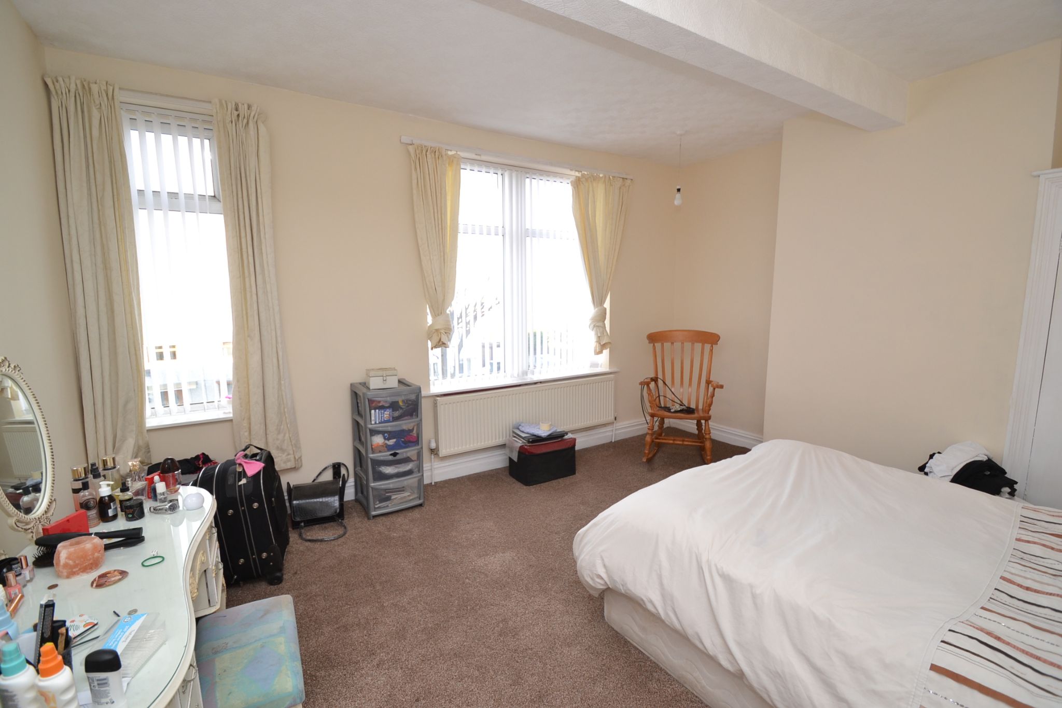



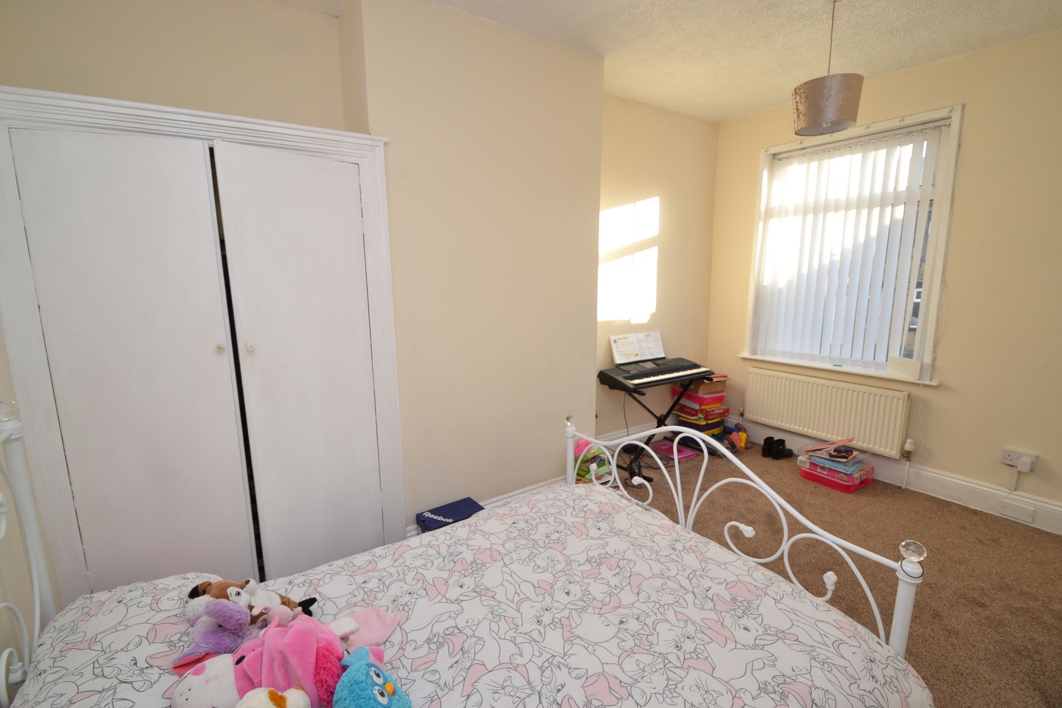

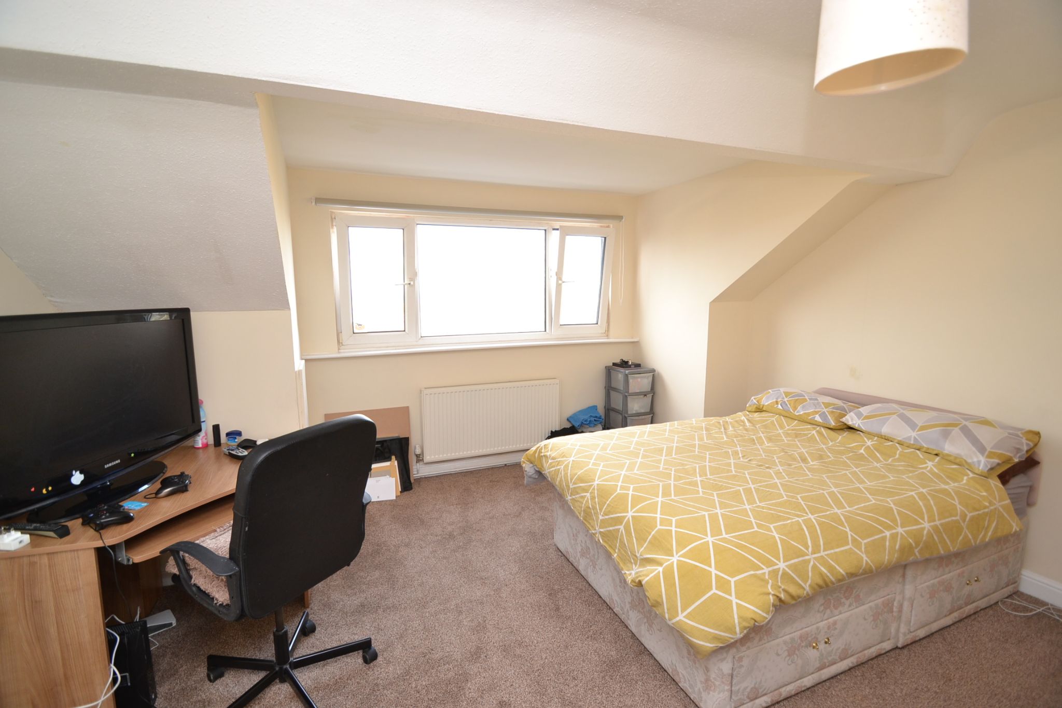



Here we have a good size 3 bedroom mid-stone terrace situated in a popular part of Eccleshill offering spacious accommodation. Comprising, hallway, bay lounge with a feature fireplace, dining room with a Portugese Limestone fireplace leads onto the kitchen with a range of units, first floor, 2 double bedrooms, bathroom and separate wc, second floor, attic dormer front bedroom 3, plus an occasional room off this which although has no window it could be used by families as a bedroom or study home work office room. Priced to sell by a motivated vendor. Compare this price against others.
Entrance Hall: Front outer door into entrance vestibule, inner door leads in to the genuine traditional hallway, stairs with ornate plaster features, radiator.
Bay Lounge: 4.84m x 3.66m (15'8 x 12'0). Good size living room with Upvc dg bay window and fitted blind, high skirting boards, ceiling cornice & feature fireplace with a fitted gas fire, laminate flooring, radiator.
Dining Room Open Plan onto Kitchen: 4.38m x 3.75 (14'3 x 12'3) to 4.07m x 2.27m (13'3 x 7'4). Portuguese limestone fireplace, living flame coal effect gas fire, Upvc dg window to rear, radiator, space for a large table and chairs, leads onto the:- Kitchen: Fitted with a range of base and wall units, work tops with tiling above, stainless steel electric oven, 4 ring stainless steel hob and extractor, inset dual bowl sink with mixer tap, plumbed for a dryer, Upvc dg window to rear, under stairs storage, Upvc door.
First Floor: Cupboard storage on the landing.
Bedroom 1: 4.76m 3.98m (15'6 x 13'0). First floor double bedroom, radiator, fitted robes, long distance views, two Upvc dg windows with fitted blinds.
Bedroom 2: 4.36m x 3.02m (14'3 x 9'9). First floor double bedroom to the rear elevation, Upvc dg with fitted blind, radiator, cupboard storage.
Bathroom: Three piece corner suite bath in white, chrome fittings, wash basin set on a vanity unit, fully tiled wrap around shower cubicle, fully tiled walls and flooring, extractor, frosted Upvc dg window.
Separate WC: Low flush wc in white, frosted Upvc dg window.
Stairs to the second floor:
Occasional Room: 3.36m x 3.15m (11'0 x 10'3). Useful Home work office space or could be used as a bedroom, however, (no window), eaves storage, leads onto:-
Bedroom 3: 4.24m x 3.78m (13'9 x 12'4). Double bedroom in the attic with dormer Upvc dg window providing long distance views, radiator.
Externally: Front walling with wrought iron railings and gated access, pathway, flagged garden. Small rear enclosed patio garden.Reference: 0015021
Property Data powered by StandOut Property Manager