
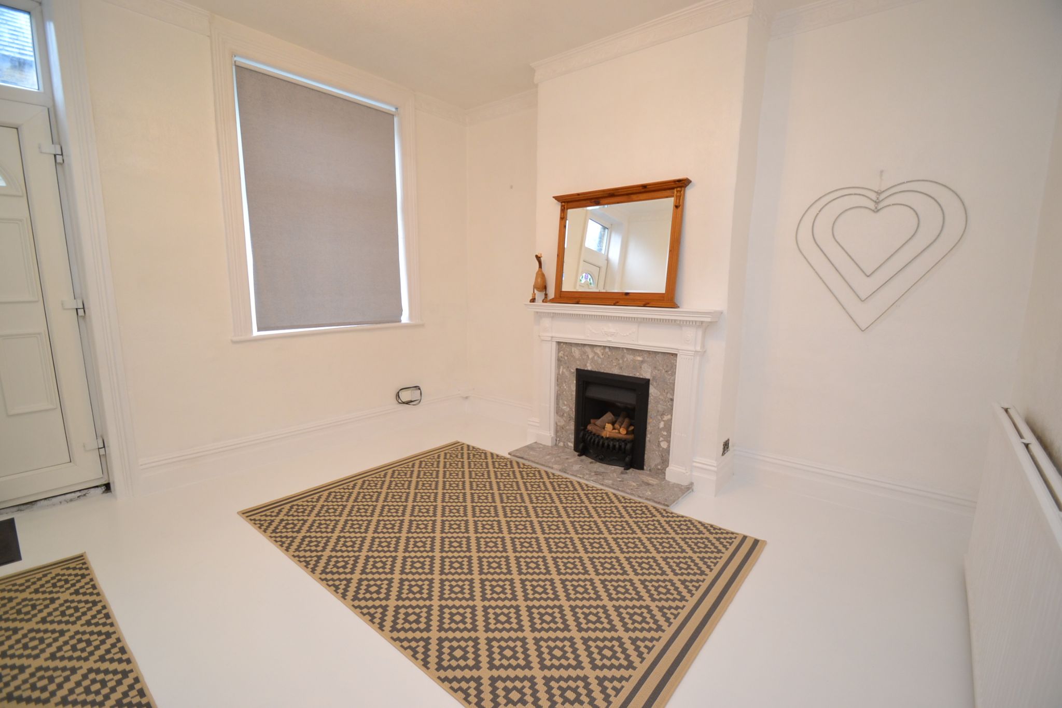


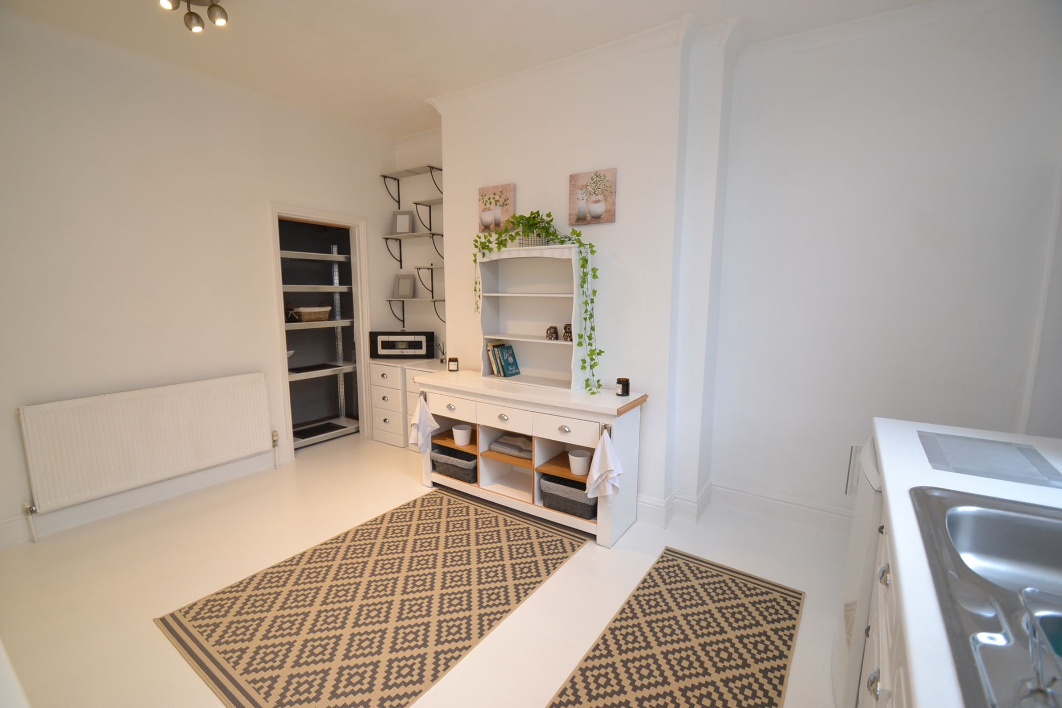
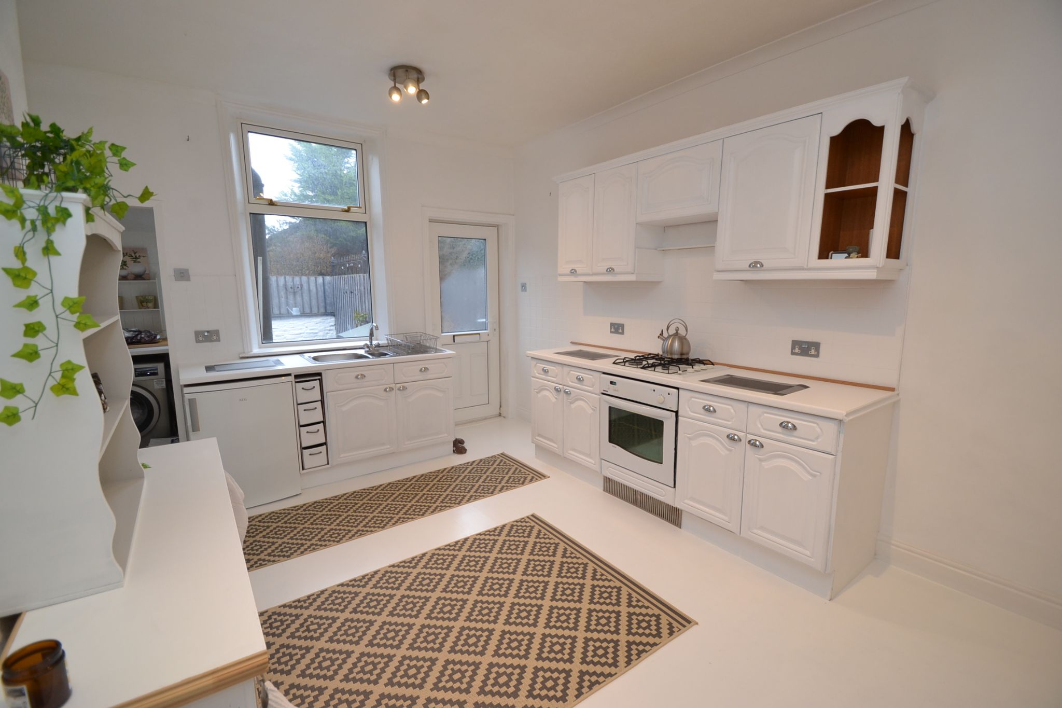


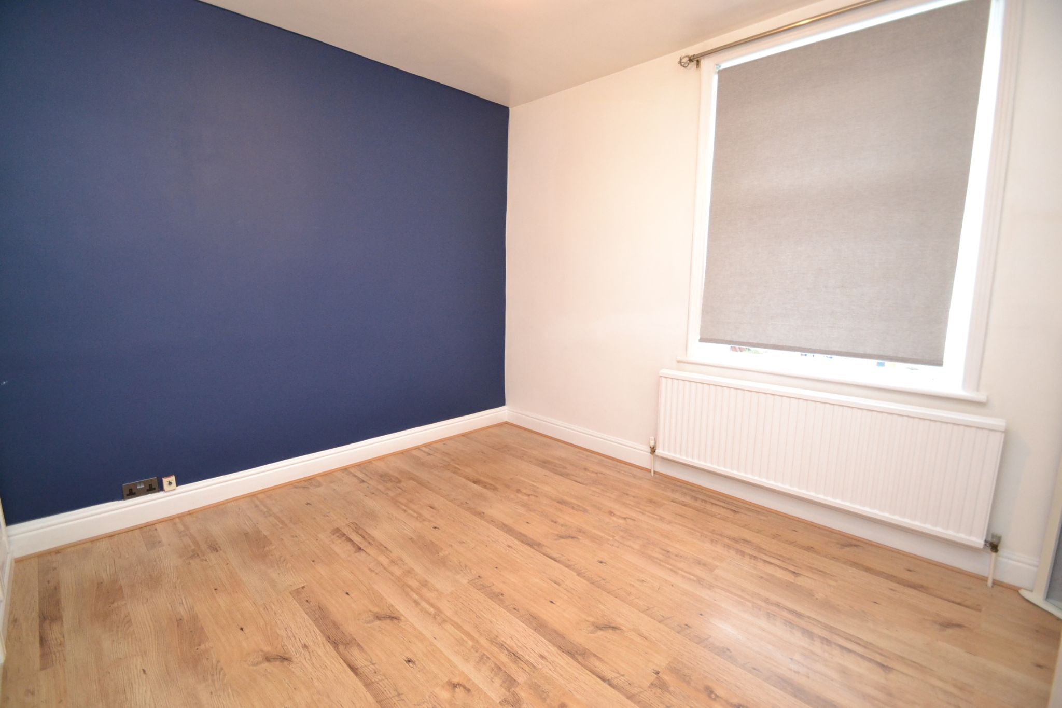






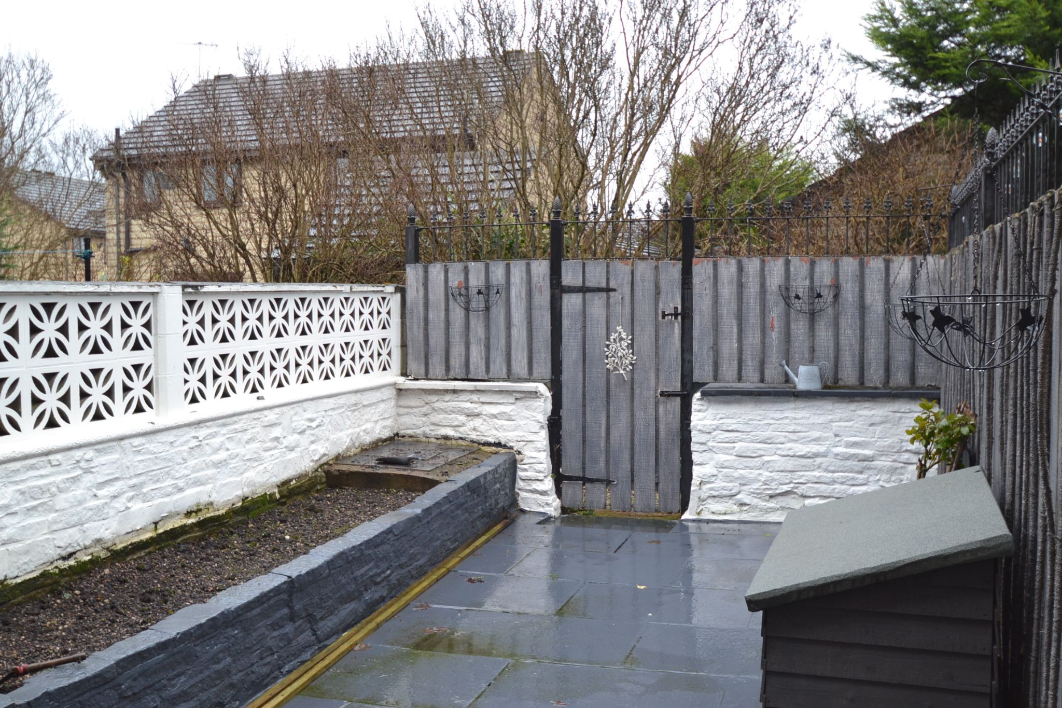
REDUCED *** REDUCED *** REDUCED *** TASTEFULLY PRESENTED 4 BEDROOM MID-STONE TERRACE * SITUATED IN THIS UP AND COMING LOCATION & CLOSE TO THE LEEDS BOUNDARY * LOTS OF LOCAL AMENITIES CLOSE BY * GOOD BUS ROUTES AND APPERLEY BRIDGE RAILWAY STATION CLOSE BY FOR COMMUTING TO LEEDS * EXTRA ATTIC BEDROOM COULD BE UTILISED AS AN OFFICE * REAR ENCLOSED GARDEN * NEW ROOF REPLACEMENT 2019 * WALK IN ACCOMMODATION * IDEAL FTB COUPLES HOME * NO CHAIN SALE * REDUCED BY £10K.
Here we have a very tastefully presented 4 bedroom mid-terrace situated in this up and coming location. Comprising, lounge with feature fireplace, good size dining kitchen, separate utility area, first floor, 2 bedrooms, bathroom suite in white, second floor, 2 double attic bedrooms or one can be used as a homework/office. The property benefits from gch & a condensing boiler, Upvc dg, installed alarm (but not working needs a service), rear enclosed garden. The property offers walk in accommodation giving a bright and airy feel which is bound to appeal to FTB'S. Being sold with NO UPWARD CHAIN.
Lounge: 3.76m x 3.69m (12'3 x 12'1). Upvc dg window and entrance door, radiator, Adam style fireplace surround with marble back & hearth, coving, high skirting boards.
Dining Kitchen: 4.36m x 3.72m (14'3 x 12'2). Range of wall & base units in white, work tops with tiling above, stainless steel 1.5 sink with mixer tap, space for a fridge, 4 ring gas hob, built in gas oven, useful under stairs storage, Upvc dg window and Upvc entrance door to rear, radiator, tiled utility area plumbed for an auto-washer, Upvc dg window.
First Floor: Stairs to the first floor landing.
Bedroom 1: 3.83m x 3.67m (12'5 x 12'0). Upvc dg window to front, fitted robes, radiator, laminate floor.
Bedroom 2: 3.67m x 1.80m (12'0 x 5'9). Upvc dg window to front, radiator, cupboard houses the Glow Worm Ultracom 30cxi condensing boiler.
Bathroom: 3.64m x 1.45m (11'9 x 4'7). Three piece suite in white, part tiled, chrome telephone mixer tap, shower screen with an electric shower over the bath, tiled floor, heated chrome towel rail, storage cupboard, frosted Upvc dg window.
Second Floor: Stairs to second floor.
Rear Attic Bedroom 3: 3.30m x 3.27m (10'8 x 10'7). Dg skylight window, plenty of cupboard storage, access into the roof space, radiator.
Front Attic Bedroom 4/Homework Office. 3.33m x 3.14m (10'9 x 10'3). Dg skylight window, laminate floor, plenty of cupboard storage, shelving.
Externally: Front small garden and pathway, rear enclosed garden.
Reference: 0015027
Property Data powered by StandOut Property Manager