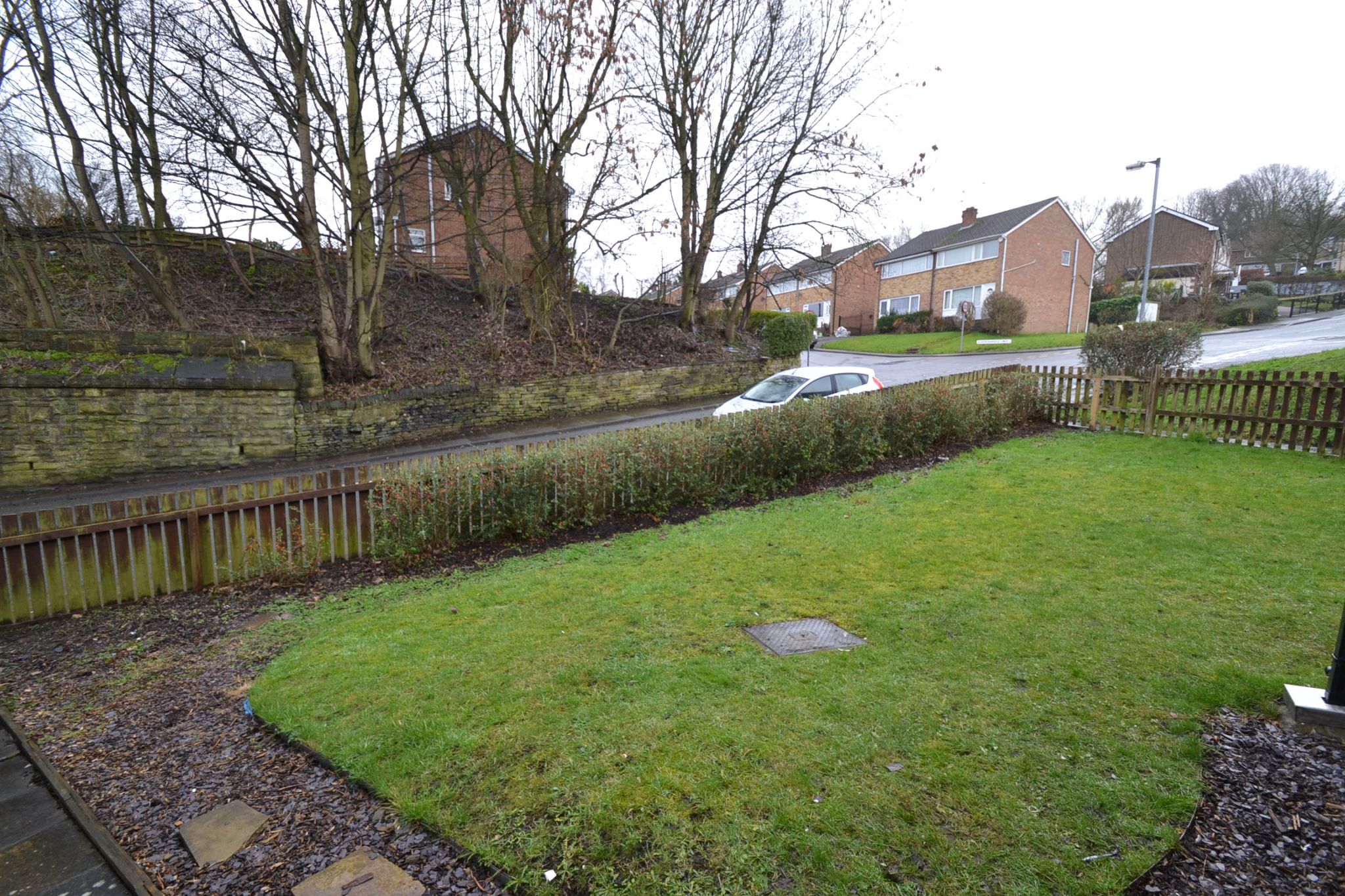












WELL PRESENTED 3 BEDROOM END TOWN HOUSE * 2 RECEPTIONS * 3 BEDROOMS * UPVC DG * ALARMED * GCH & CONDENSING BOILER * FRONT SIDE & REAR LAWNED GARDENS WITH REAR FLAGGED PATIOS * OFFERED FOR SALE WITH NO UPWARD CHAIN * IDEAL FTB COUPLES OR YOUNG FAMILY HOME *
Here we have a well proportioned and tastefully presented 3 bedroom end town house with good size gardens and has the potential to extend to the side. Comprising, spacious lounge, French doors lead onto the dining room with Upvc dg patio doors, fitted kitchen with Upvc dg rear patio doors, upstairs are 3 bedrooms, 4 piece corner bathroom suite plus separate shower cubicle, gch and Ideal condensing boiler, Upvc dg, alarmed, front, side & rear lawned gardens. There is a separate garage to the rear of the property. There is great potential to open up the kitchen dining room, also to add a side extension to create a large family home. Offered for sale with NO UPWARD CHAIN. Ideal FTB couples or young family home.
Lounge: 4.83m x 4.43 (15'10 x 14'6). Upvc door and front Upvc dg diamond leaded window with fitted blind, two radiators, stairs, electric pebble display wall mounted fire, French doors lead onto the:-
Dining Room: 3.06m x 2.69m (10'0 x 8'9). Upvc dg patio doors to rear, radiator, laminate floor.
Kitchen: 3.47m x 1.99m (11'4 x 6'6). Range of wall & base units in white with granite effect work tops and tling above, gas cooker, plumbed for an auto-washer, stainless steel splash back with extractor over, stainless steel 1.5 sink with a mixer tap, space for a tall boy fridge freezer, pantry under stairs cupboard, Upvc dg frosted patio doors to rear, radiator, alarm panel.
Landing & Stairs: Access into the roof space.
Bedroom 1: 3.64m x 2.66m (11'11 x 8'8). Upvc dg diamond leaded window to front, radiator, fitted robes.
Bedroom 2: 3.28m x 2.65m (10'9 x 8'8). Upvc dg diamond leaded window to rear, radiator, cupboard houses the Ideal Esprit Eco 30 condensing boiler.
Bedroom 3: 2.54m x 2.07m (8'3 x 6'9). Upvc dg diamond leaded window to front, radiator.
Bathroom: 2.33m x 2.05m (7'7 x 6'8). Four piece suite comprising corner bath, wash basin and wc in white, part tiled, separate wrap around shower cubicle with an electric shower unit, radiator, frosted Upvc dg diamond leaded window to rear.
Externally: To the front is fencing, flagged pathway, lawned garden which extends to the side elevation and rear, two flagged patios. Short walk away is to be found the garage at the rear.
Reference: 0015032
Property Data powered by StandOut Property Manager