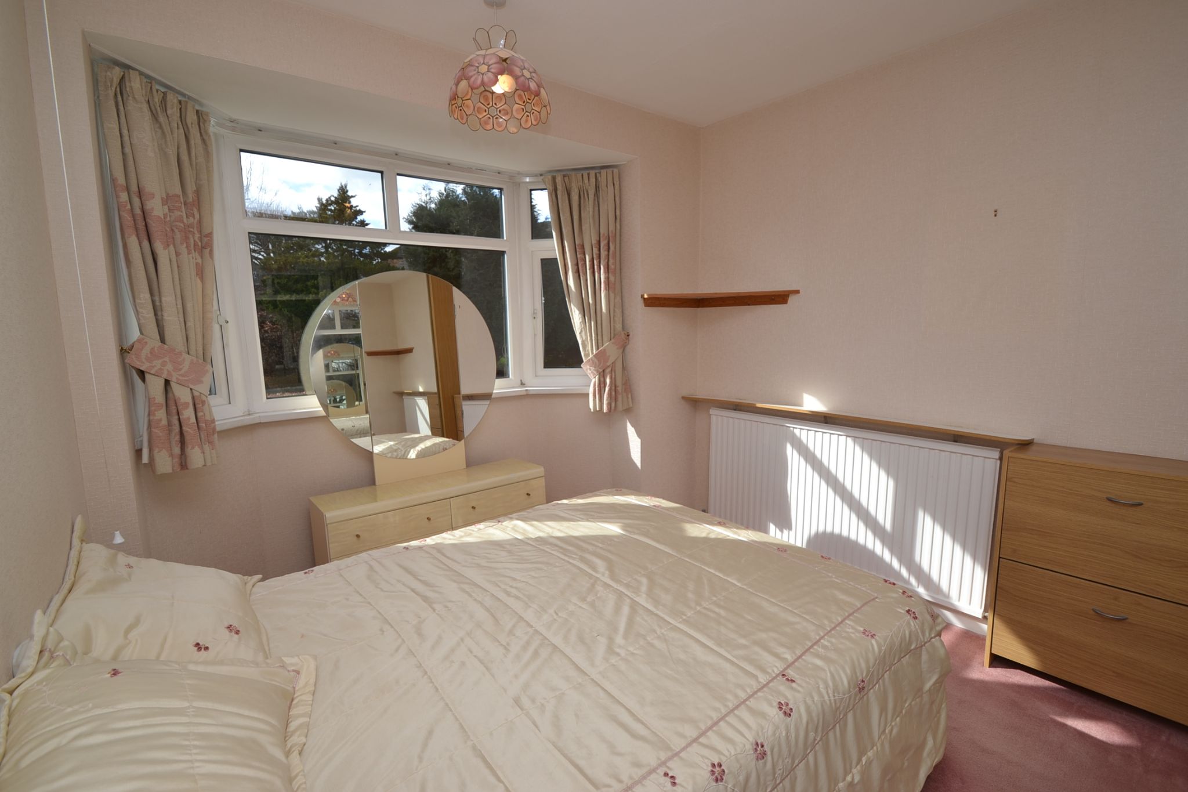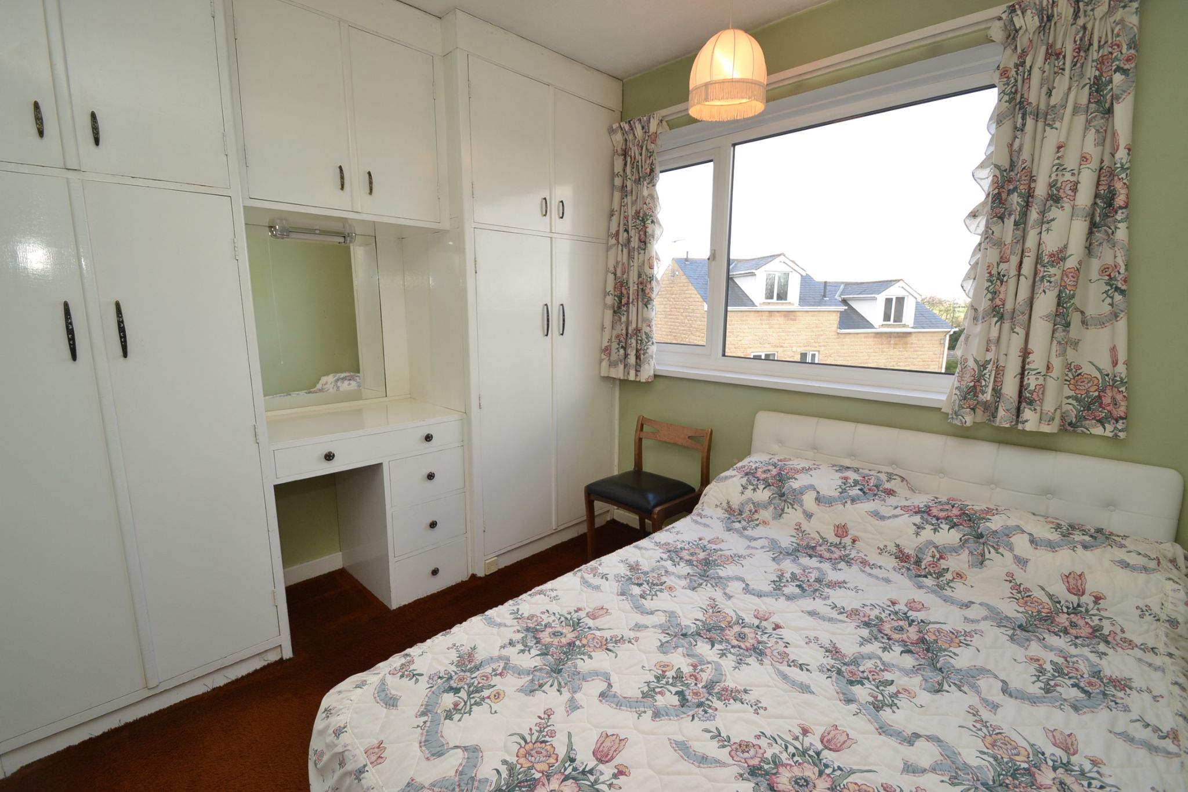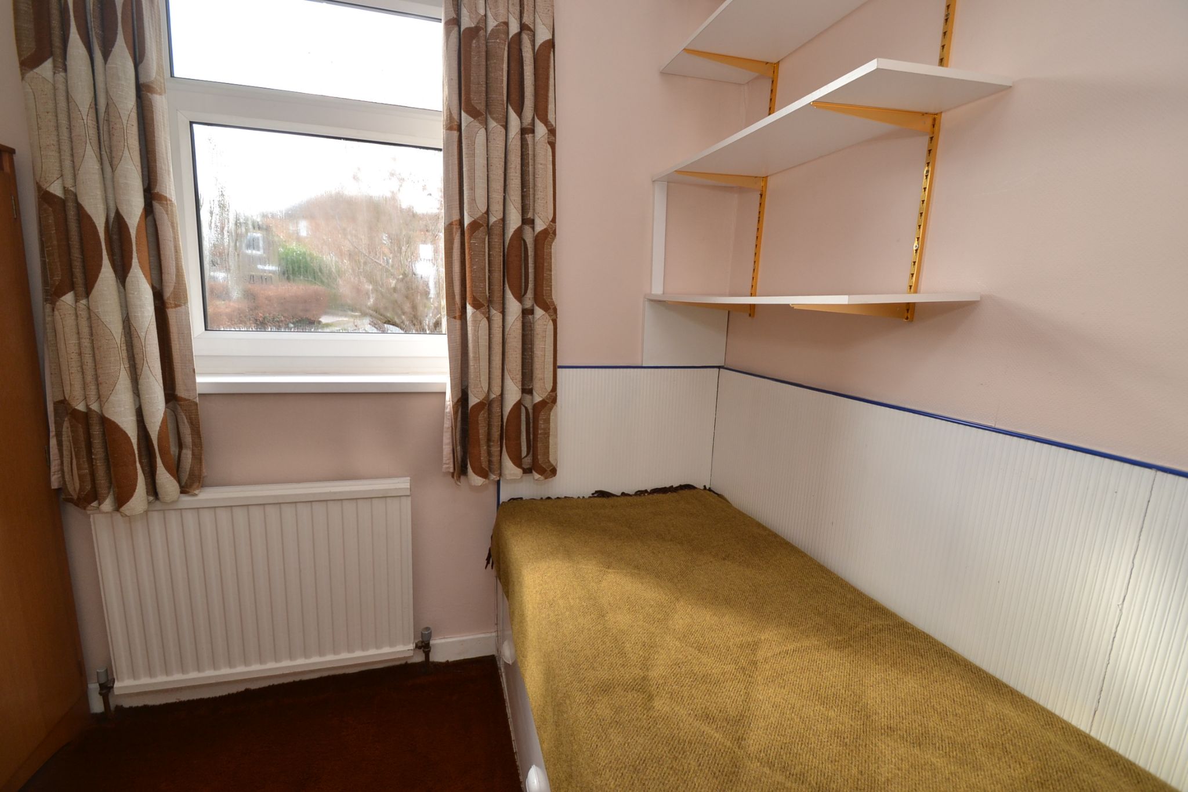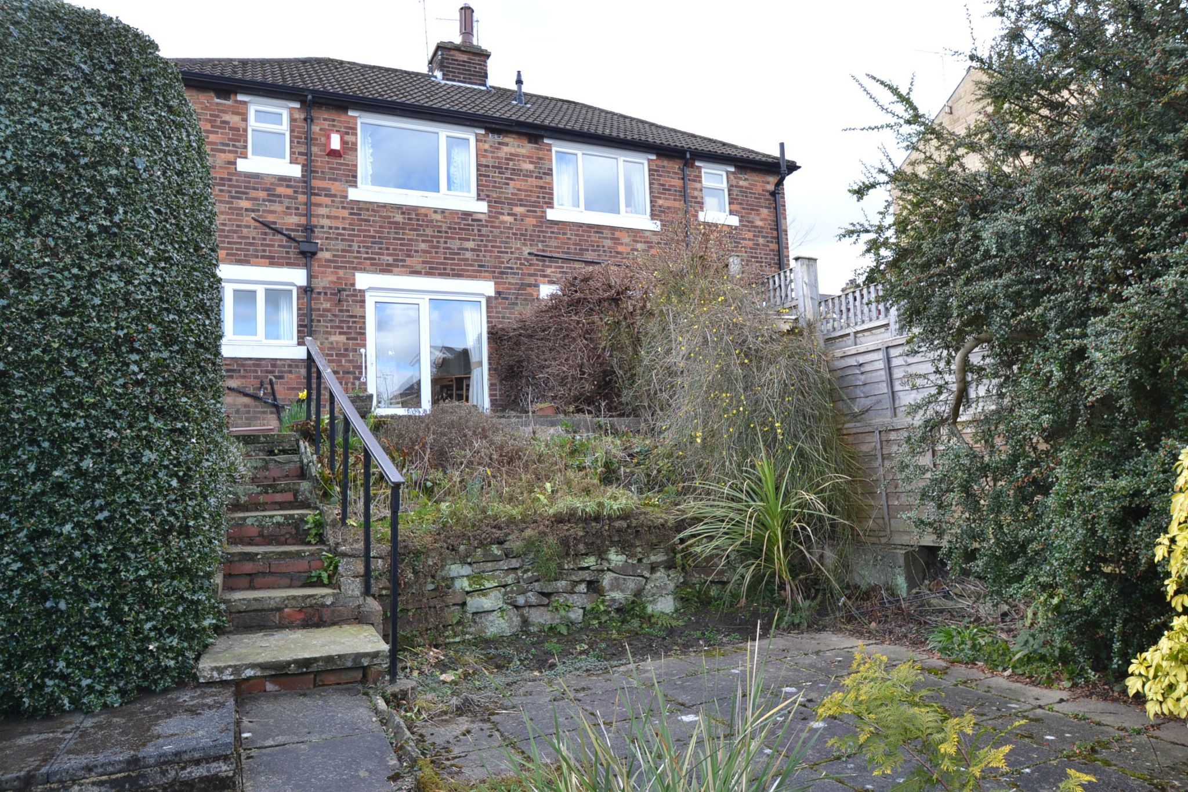












POPULAR STYLE OF BAY SEMI-DETACHED SITUATED IN THIS HOT SPOT PART OF IDLE * GCH WITH FIREBACK BOILER * UPVC DG & ALARMED * FRONT GARDEN WITH SHARED DRIVE TO A SEMI-DETACHED GARAGE WITH A REPLACEMENT ROOF * LARGE REAR GARDEN WITH A GEODESIC DOME GREENHOUSE * POTENTIAL TO EXTEND TO THE REAR * NEEDS MODERNISATION BUT OFFERS GREAT POTENTIAL * NO CHAIN SALE *
Here we have a Tom Feather built 3 bedroom bay semi-detached late 1950's situated in this hot spot part of Idle. Comprising, front hallway with storage, bay lounge with a fireback boiler, fold back glazed French doors lead onto the dining area, kitchen, upstairs are 3 bedrooms, separate wc, shower room, gch and fireback boiler, Upvc dg windows, alarmed. Externally there is a front shared drive way approach which fans out to its own drive in front of a semi-detached garage with a replacement roof, front garden, gated access onto a large rear garden comprising, patio areas, lawned garden, geodesic dome greenhouse. Superb young family home with potential to extend to the rear. Close to all the local schools and Idle Medical Centre. Needs modernisation and offered for sale with NO CHAIN.
Entrance: Front composite door into the hall, stairs, side frosted Upvc dg window, radiator, thermostat control, alarm panel, under stairs storage.
Through Lounge Dining Room: 6.51m x 3.68m (21'3 x 12'0). Wall mounted Baxi Bermuda 675s fireback boiler, coving, Upvc dg bay window to front, two radiators, fold back glazed French doors, dining area has space for a table and chairs, rear Upvc dg patio doors.
Kitchen: 2.59m x 2.47m (8'4 x 8'10). Range of wall & base units, work tops with tiling above, plumbed for an auto-washer, housing for an electric cooker, stainless steel sink, radiator, side frosted Upvc door, rear Upvc dg window.
Landing & Stairs: Access into the roof space, frosted Upvc dg window.
Bedroom 1: 3.65m x 2.75m (11'9 x 9'0). Upvc dg bay window, 3/4 wall length fitted robes and over head storage cupboards, radiator.
Bedroom 2: 2.73m x 2.41m (8'9 x 7'9). Upvc dg window to rear with long distance views, radiator, full wall length fitted robes.
Bedroom 3: 2.47m x 1.87m (8'1 x 6'1). Upvc dg window to front, radiator, cupboard storage, space for a cabin bed.
Shower Room: 1.70m x 1.51m (5'5 x 4'9). Wrap around shower cubicle with a Triton electric Sport shower unit, wash basin, frosted Upvc dg window, radiator.
Separate Cloaks: Low flush wc in white, part tiled, frosted Upvc dg window.
Externally: Front beech hedging, shared drive approach which fans out to a separate drive to the semi-detached garage with an updated roof, front garden. Gated access onto the large rear garden, water tap, two flagged patio areas, tiered garden, lawned garden, Geodesic Dome Greenhouse.
Reference: 0015042
Property Data powered by StandOut Property Manager