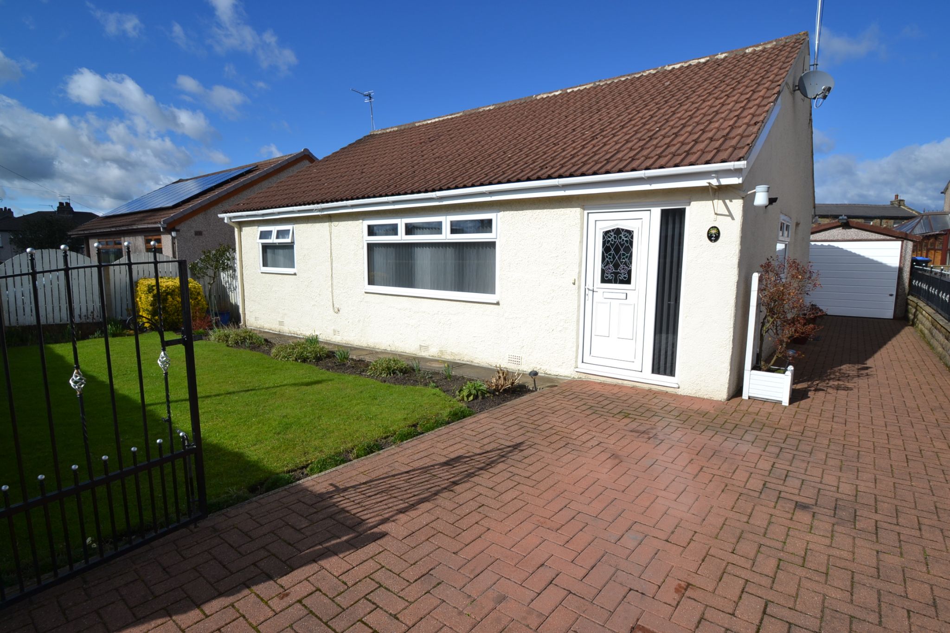



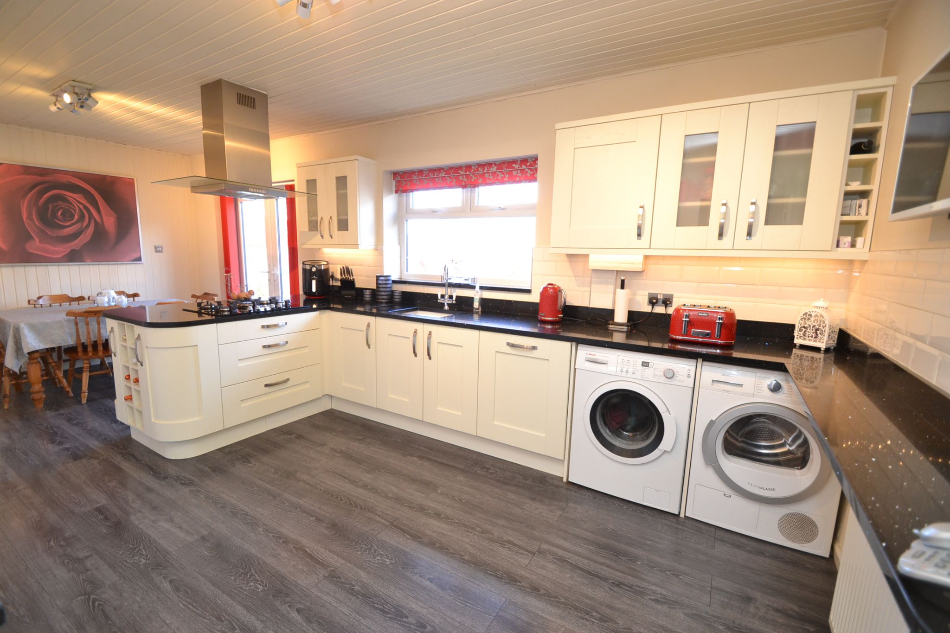


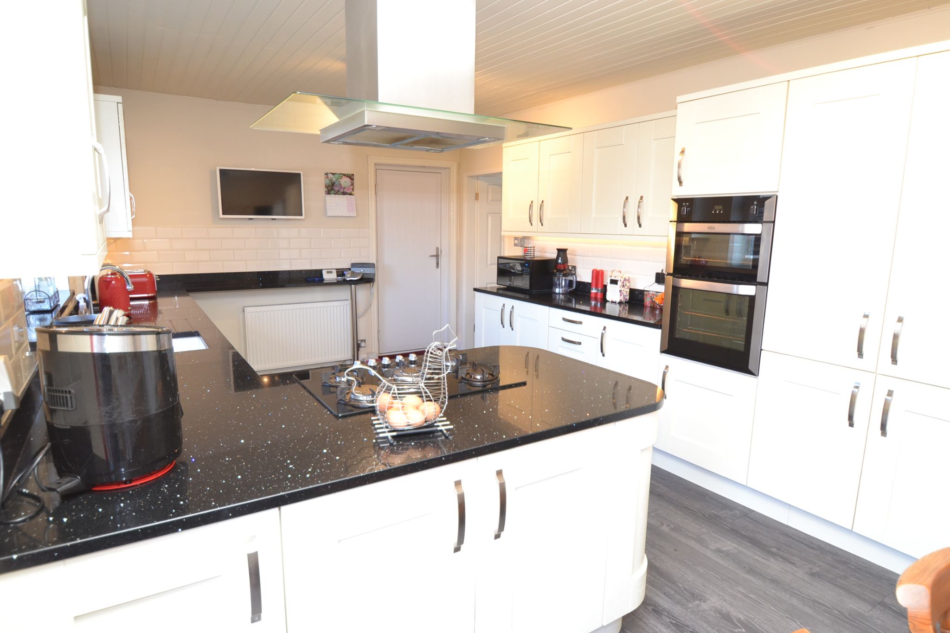

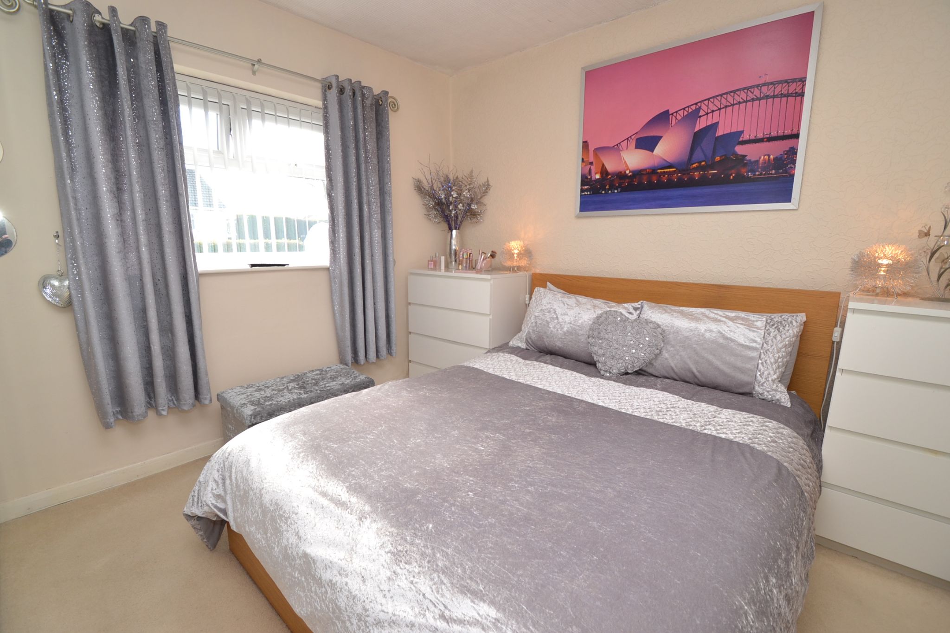

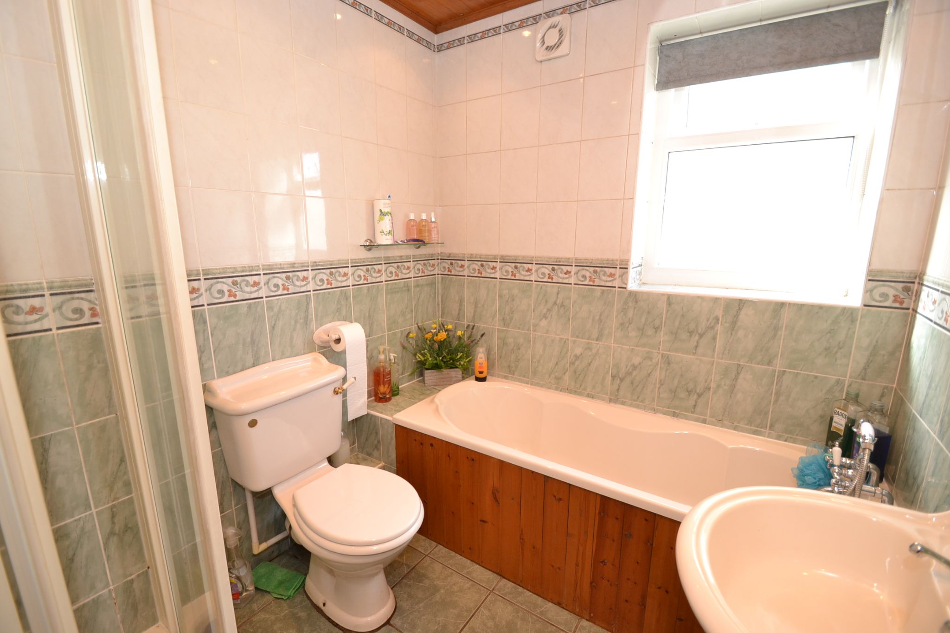

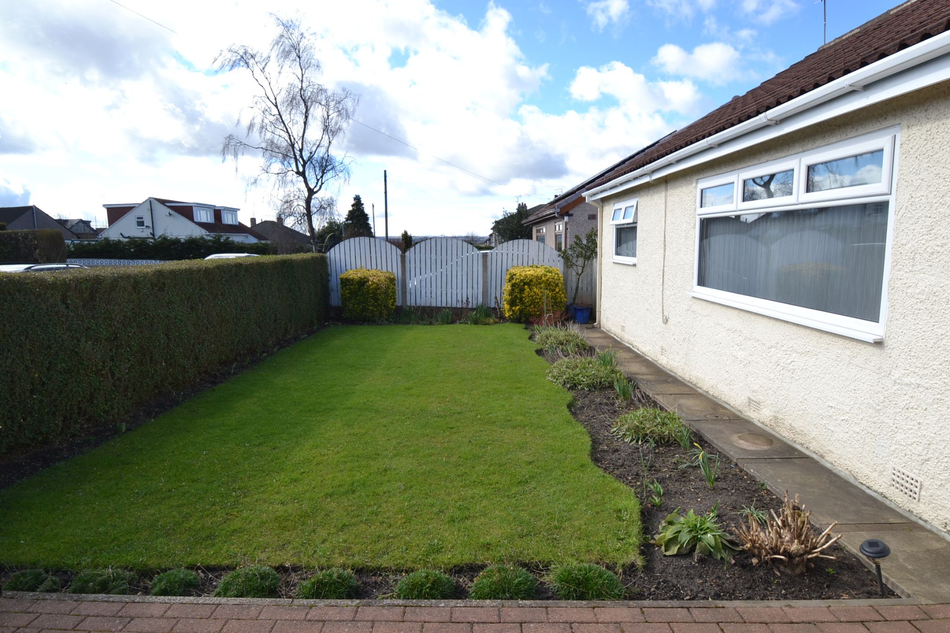


STUNNING DETACHED BUNGALOW * LOVELY SOUGHT AFTER LOCATION * 2 DOUBLE BEDROOMS * SUPERB OPEN PLAN FITTED KITCHEN DINING ROOM * BATHROOM WITH SEPARATE SHOWER CUBICLE * GCH & UPVC DG * ALARMED * FRONT & REAR LEVEL GARDENS * BLOCK DRIVE LEADS TO THE DETACHED GARAGE FOR A SMALL FAMILY CAR * POTENTIAL TO ADD DORMERS (SUBJECT TO PLANNING PERMISSION) * MUST BE VIEWED TO APPRECIATE *
Here we have a superbly presented 2 double bedroom detached bungalow situated in a sought after location. Comprising, front hallway, good size lounge with feature fireplace, open plan extensive fitted kitchen dining room with granite work tops, rear French Upvc dg doors, 2 double bedrooms, bathroom with separate shower cubicle. Benefitting from Upvc dg windows, gch, externally level gardens to the front & rear, block driveway leads to a slightly restricted access to the detached garage suitable for a small family car, summerhouse/potting shed. Overall this is a property being rare to market of this standing, and we do not expect this lovely home to be on the market too long.
Entrance: Upvc door into the initial vestibule, Potterton Titanium condensing boiler, feature porthole coloured leaded window, internal door leads into the hallway, side Upvc dg window, alarm panel, radiator, quality laminate flooring, coving.
Lounge: 4.84m x 4.56m (15'8 x 14'9). Upvc dg window to front with fitted blind, coving, marble fireplace surround with an enclosed electric coal effect fire, radiator.
Open Plan Kitchen Dining Room: 6.63m x 3.49m (21'7 x 11'4). Excellent range of wall & base units with sparkly granite work tops and matching splash backs, brick effect tiling in white above, integrated dishwasher, plumbed for an auto-washer and dryer, sink with a mixer tap, breakfast bar, radiator, Upvc dg window to rear, 5 ring Prima gas hob and stainless steel extractor light & hood over, integrated Belling electric oven and grill in stainless steel, space for a tall boy fridge freezer. In the dining area is a space for a table and 6 chairs, Upvc dg French doors to rear, radiator.
Internal hallway: Loft access, radiator.
Bedroom 1: 3.50m x 3.47m (11'4 x 11'3). Upvc dg window to front with fitted blind, radiator.
Bedroom 2: 3.51m x 2.45m (11'5 x 8'0). Extensive fitted furniture, Upvc dg window to rear, radiator.
Bathroom: 2.23m x 1.92m (7'3 x 6'2). Four piece suite which includes a separate shower cubicle with a Mira 415 shower, full contrasting tiled walls, frosted Upvc dg window, pine cladded ceiling with inset ceiling lights, heated chrome towel rail, tiled floor.
Externally: To the front is a large lawned garden with borders and hedging, block drive leads to the detached garage with light & power. Gated access onto the rear level garden comprising block patio area, lawned garden, summerhouse/potting shed.
Reference: 0015043
Property Data powered by StandOut Property Manager