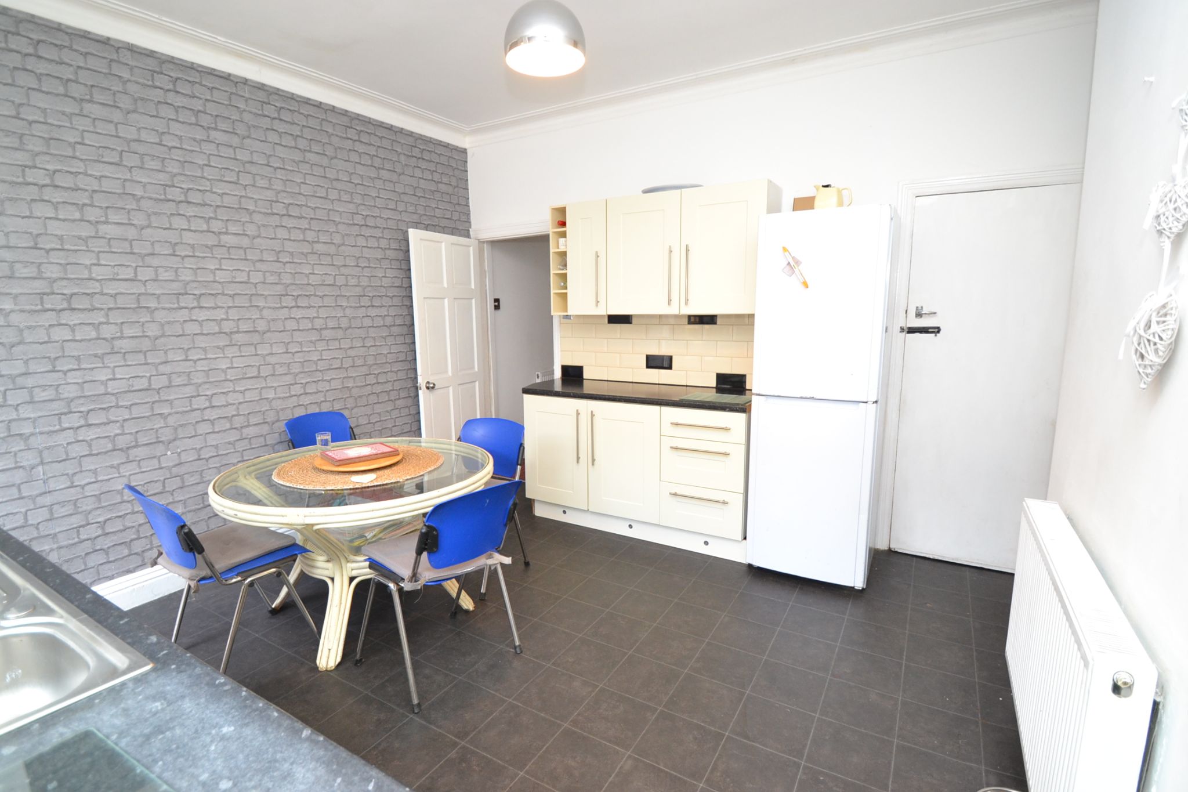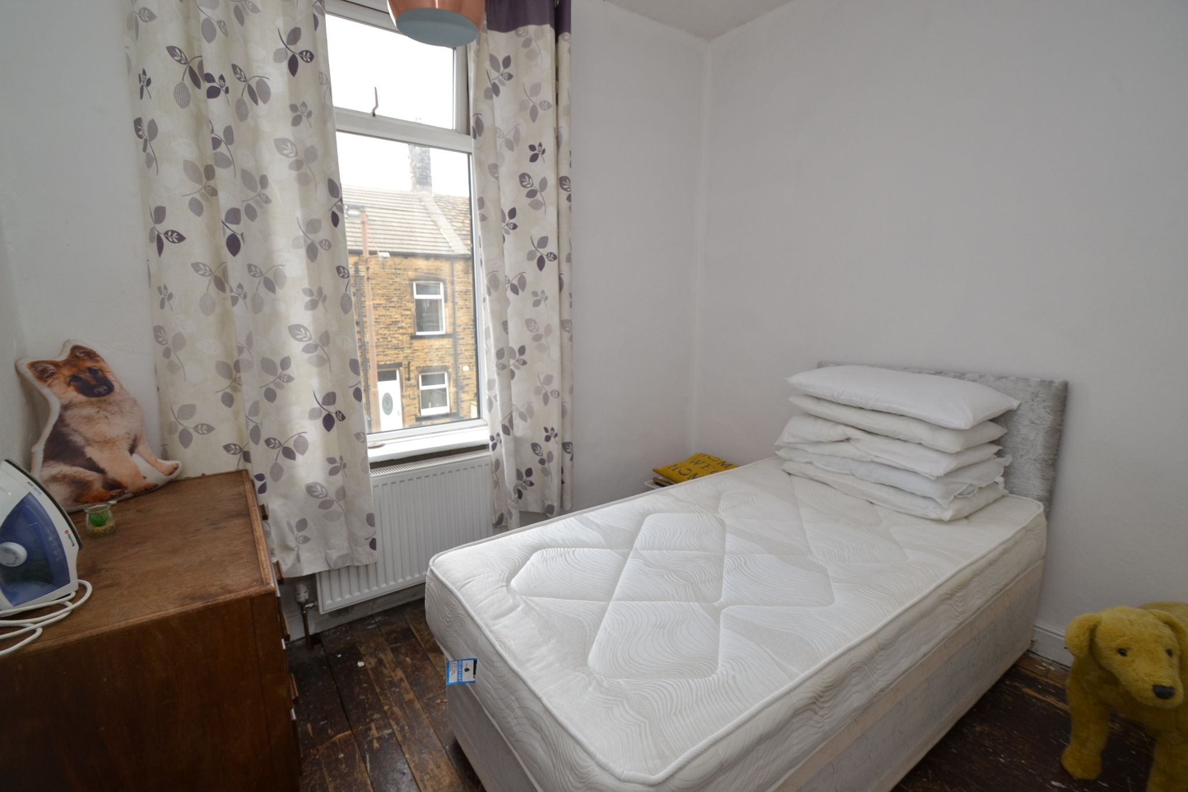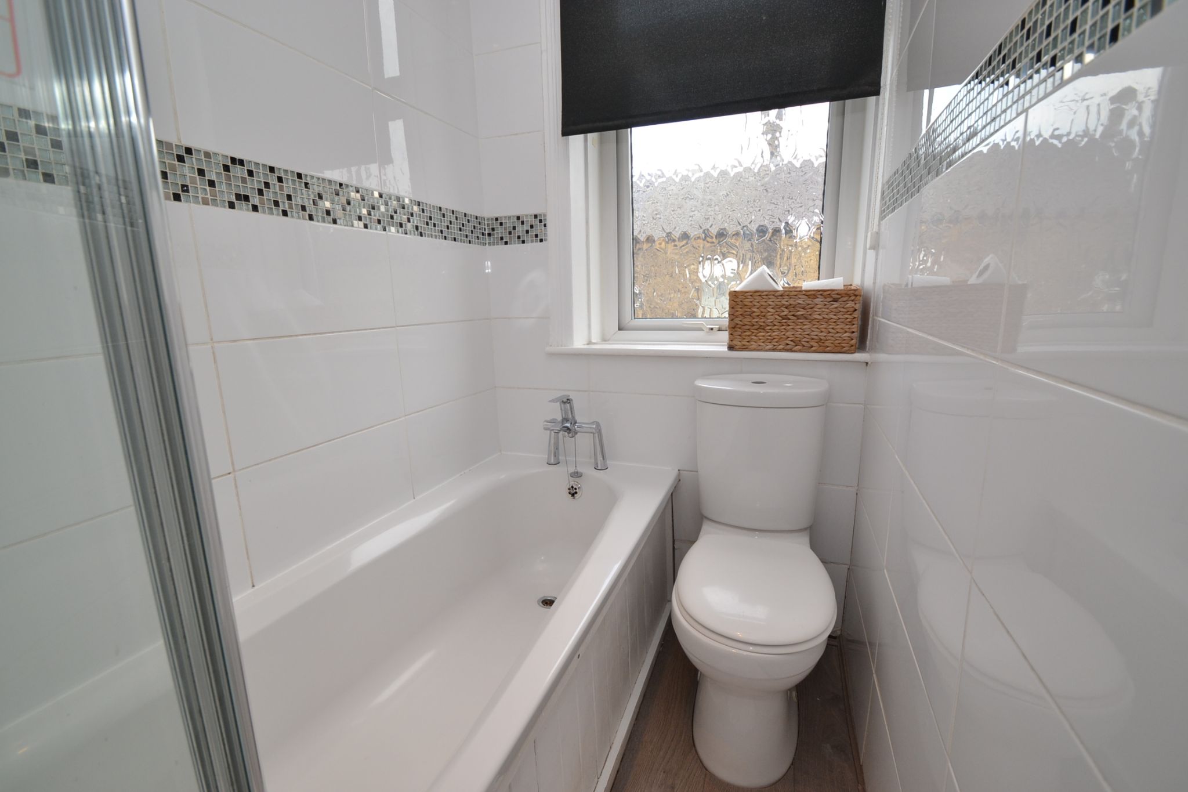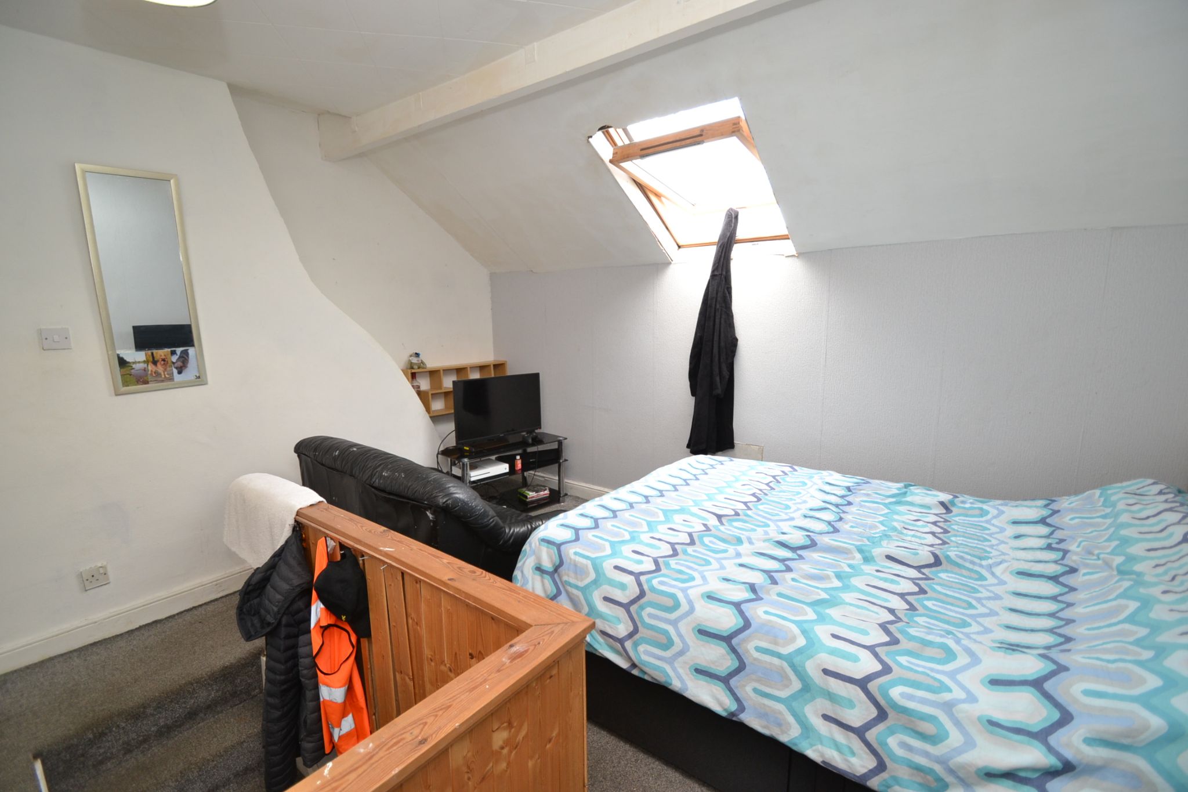













MOTIVATED SELLER SENSIBLE OFFERS CONSIDERED * GOOD SIZE 3 BEDROOM MID-TERRACE * ACCOMMODATION OVER 3 FLOORS * GCH & CONDENSING BOILER * UPVC DG * REAR ENCLOSED GARDEN * POPULAR LOCATION CLOSE TO LOCAL SCHOOL * MUST BE VIEWED TO APPRECIATE * GREAT INVESTMENT OPPORTUNITY *
Here we have a good size stone mid-terrace with accommodation planned over 3 floors, offering a hallway, bay lounge, large kitchen dining room, useful cellar, first floor, 2 bedrooms, bathroom suite in white, second floor, attic bedroom 3 plus there is a separate occasional room. The property would make an ideal FTB'S or young family home and is offered for sale with NO CHAIN.
Entrance: Upvc door into the hallway, radiator, original plaster features, staircase.
Lounge: 3.9m x 3.2m (12'9 x 10'5). Upvc dg bay window, radiator, painted black cast iron fireplace with pebble living flame gas fire.
Kitchen Dining Room: 4.2m x 3.8m (13'11 x 12'7). Excellent range of wall & base units, work tops with contrasting brick tiling above, stainless steel extractor over a 4 ring gas hob and electric oven all in stainless steel, plumbed for an auto-washer & slim line dishwasher, space for a tall boy fridge freezer, stainless steel 1.5 sink, radiator, two Upvc dg windows to rear along with a Upvc door, internal door leads to:-
Cellars: 4.2m x 3.9m (13'11 x 12'8) & 4.3m x 3.8m (13'11 x 12'7). Useful working cellars.
First Floor: Landing.
Bedroom 1: 4.2m x 3.9m (13'10 x 12'9). Upvc dg window to front, radiator.
Bedroom 2: 3.0m x 2.8m (9'11 x 9'4). Upvc dg window to rear, radiator.
Bathroom: Three piece modern suite in white, fully tiled, fold back shower screen, wash basin set on a high gloss vanity unit, chrome thermostatically controlled shower over the bath, cladded ceiling with inset ceiling lights, frosted Upvc dg window, radiator.
Second Floor: Stairs.
Attic Bedroom 3: 4.2m x 3.4m (13'11 x 11'1). Dg velux skylight window, radiator.
Occasional Room: 4.2m x 1.8m (13'11 x 5'10).
Externally: To the front is walling, flagged path with railing support and steps to the front door, gravel garden. To the rear is an enclosed Yorkshire stone flagged garden, water tap, walling with gated access.
Reference: 0015056
Property Data powered by StandOut Property Manager