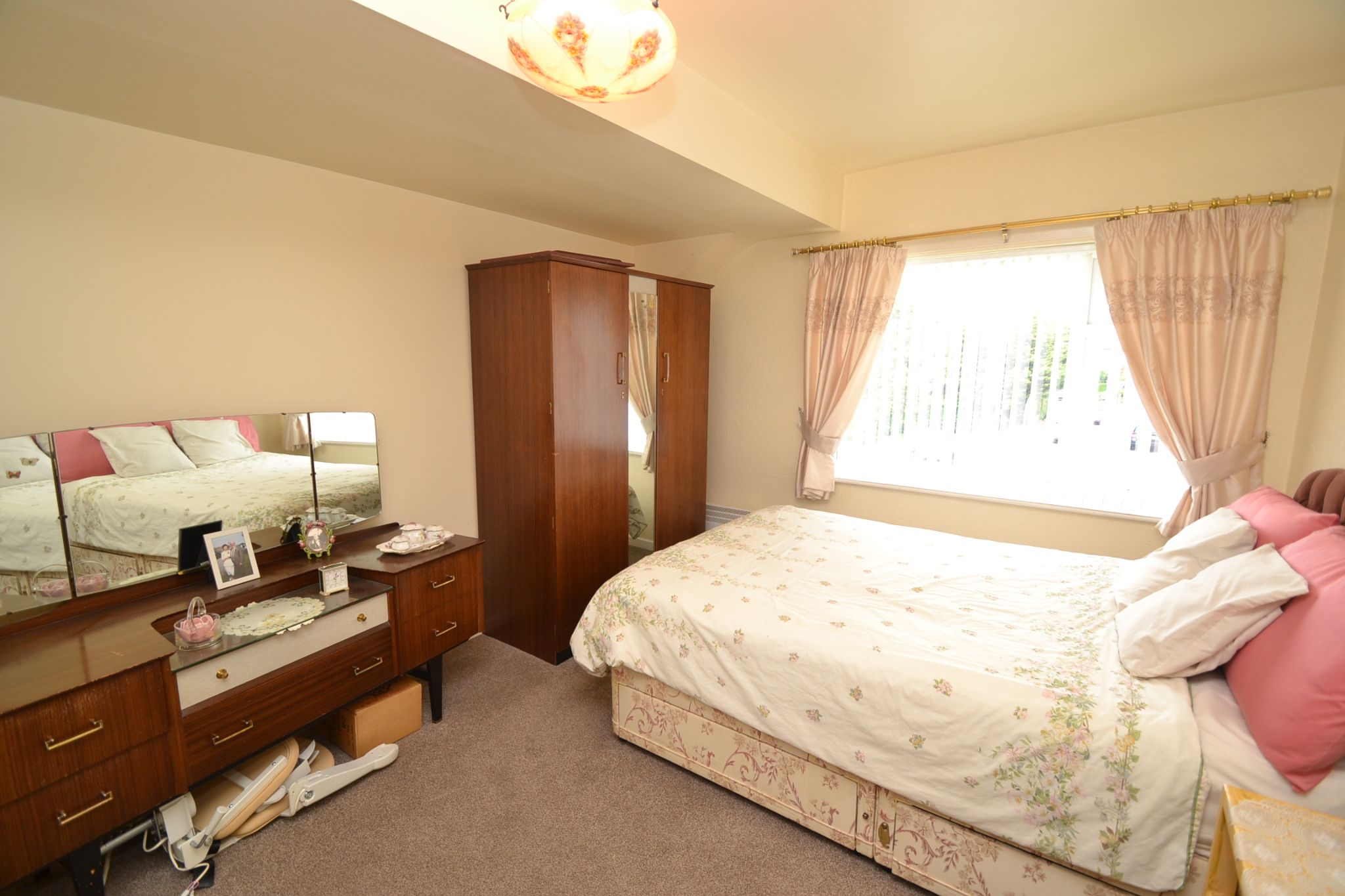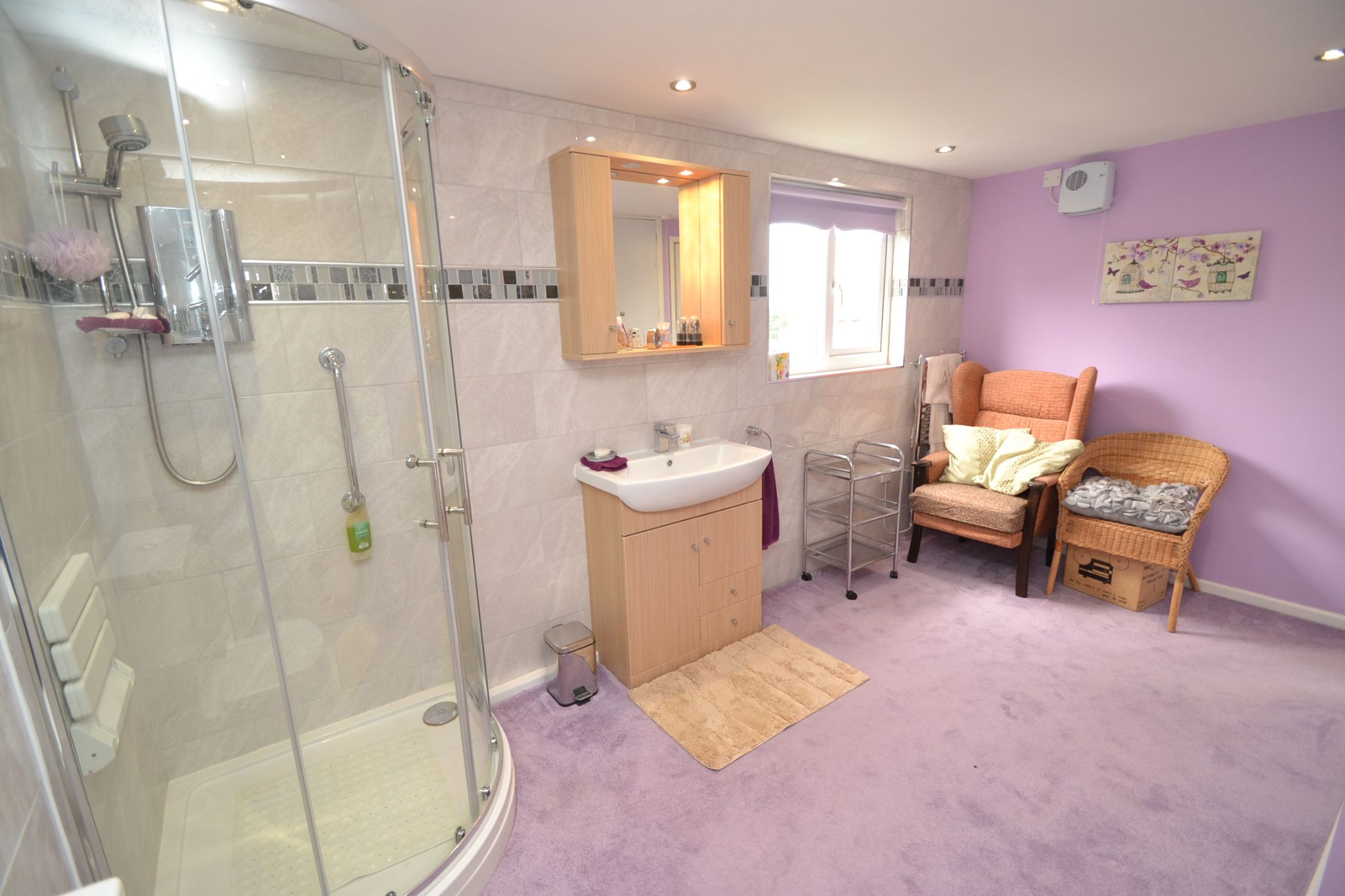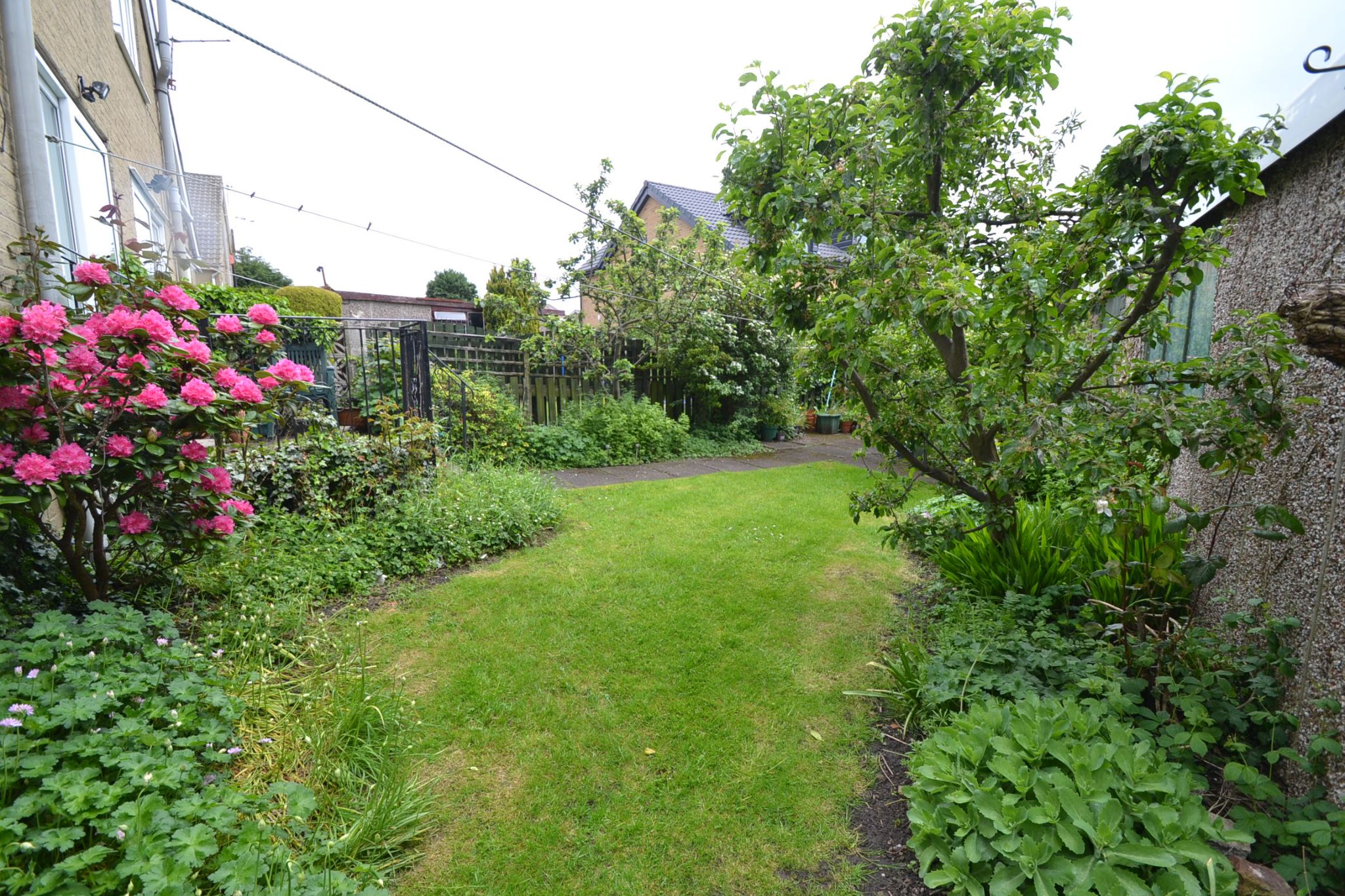














3 BEDROOM DORMER SEMI-DETACHED * 2 RECEPTIONS * 2 BATHROOMS * UPVC DG * GARDENS TO FRONT, SIDE & REAR * DETACHED GARAGE WITH LONG DRIVEWAY * NEEDS SOME MODERNISATION INTERNALLY * GREAT POTENTIAL * PRICED TO SELL * NO CHAIN *
Here we have a much sought after style of property being a dormer semi-detached situaed in this hot spot part of Thackley. Comprising, hallway, lounge, dining room, kitchen, downstairs shower room, upstairs are 3 bedrooms, large bathroom with separate shower cubicle. Externally, front lawned garden, side garden area adjacent to the long drive which could be made into a wider drive, detached garage, rear enclosed south facing garden. The property has electric storage heating, will need rewiring and a new gas central heating system installing, new kitchen and final decoration to your own taste. Represents a great opportunity to put your own stamp on the property. Close to woodland and canal walks. NO CHAIN SALE.
Entrance: Side door into the hallway, storage cupboard being plumbed for an auto-washer, stairs, electric storage heater.
Lounge: 4.40m x 4.00m (14'6 x 13'2). Upvc dg window with fitted blind to front, fireplace surround, electric storage heater.
Dining Room: 4.00m x 2.82m (13'1 x 9'4). Upvc dg patio doors to rear with fitted blinds, electric storage heater, cupboard storage.
Kitchen: 3.30m x 2.2m (10'10 x 7'4). Range of wall & base units, work tops with tiling above, Upvc dg windows to front and side, stainless steel sink with a mixer tap, space for a fridge, housing for an electric cooker, pantry cupboard, electric heater.
Downstairs Shower Room: 2.2m x 1.8m (7'4 x 5'9). Fully tiled wrap around shower cubicle with an electric Triton T80 unit, fully tiled, two electric fan heaters, wash basin and wc in white, frosted Upvc dg window.
Upstairs and Landing:
Bedroom 1: 3.1m x 2.8m (10'0 x 9'3). Upvc dg window with fitted blind.
Bedroom 2: 3.5m x 3.1m (11'4 x 10'1). Upvc dg window with fitted blind to front.
Bedroom 3: 3.1m x 3.1m (10'4 x 10'3). Upvc dg windows to front & side, electric storage heater.
Bathroom: 4.1m x 3.1m (13'7 x 10'3). Fully modernised new suite (never used), comprising a bath in white, wash basin on a vanity unit, wc in white, tiling, wrap around shower cubicle with a Triton shower unit, extractor, inset chrome ceiling lights, heated electric towel rail, Upvc dg window to side, linen cupboard.
Externally: To the front is a well kept lawned garden with established borders, side hedged garden area adjacent to the drive used as a compost area but could be incorporated into widening the driveway approach, long drive leading to the detached garage, rear enclosed south facing lawned and flagged garden with fruit trees, steps and railings to the patio doors.
Reference: 0015063
Property Data powered by StandOut Property Manager