

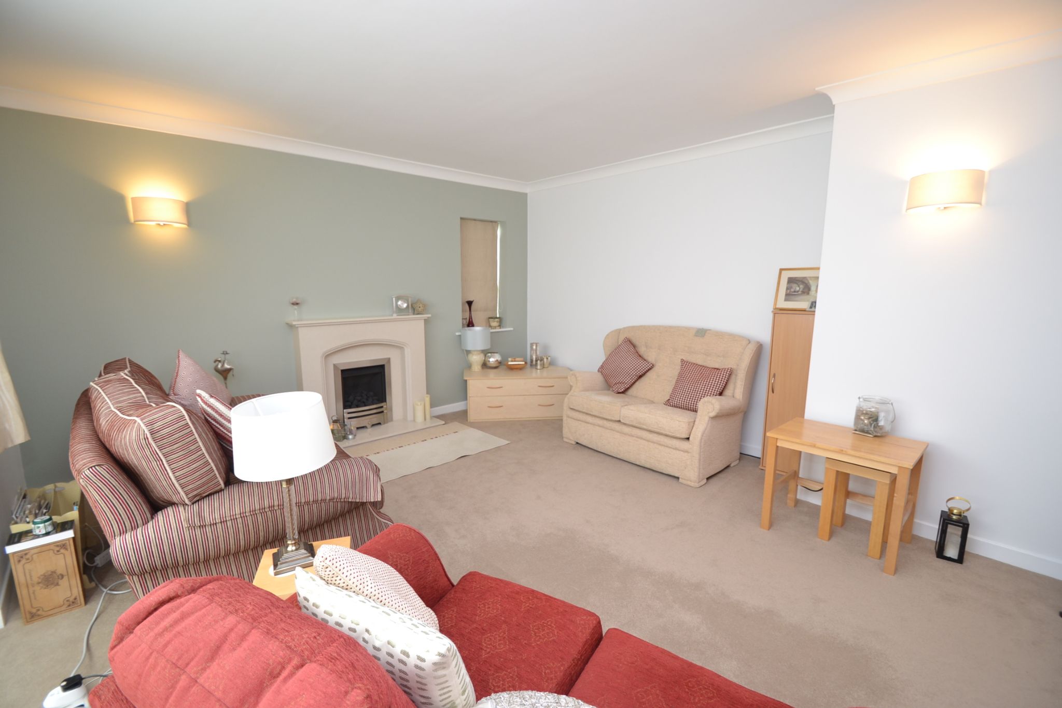
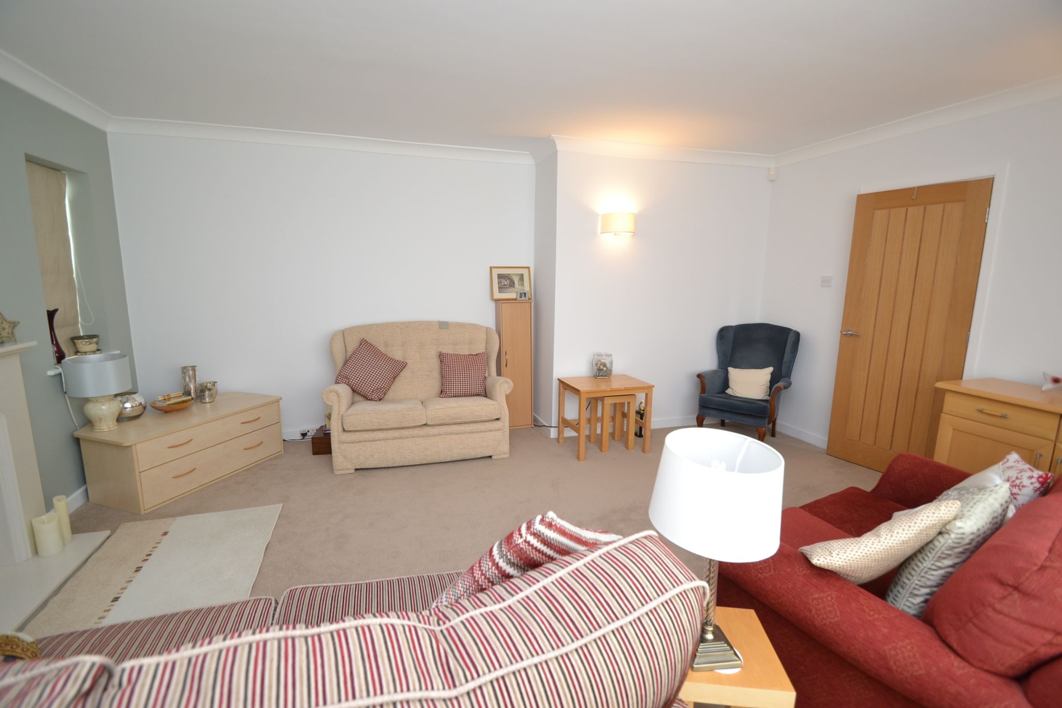




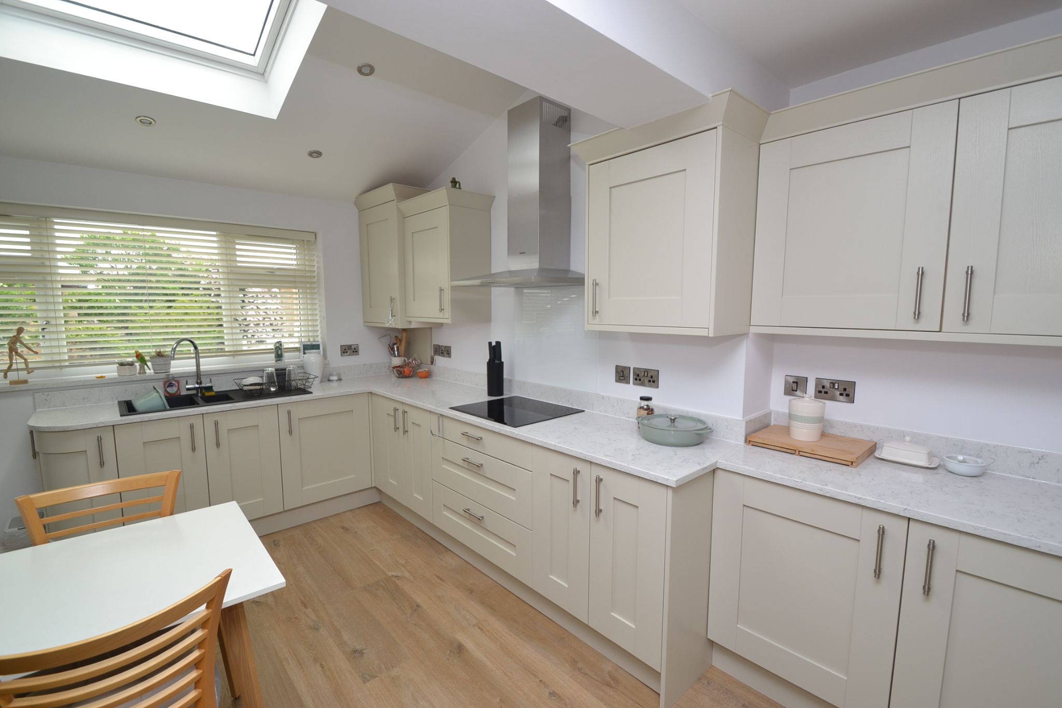

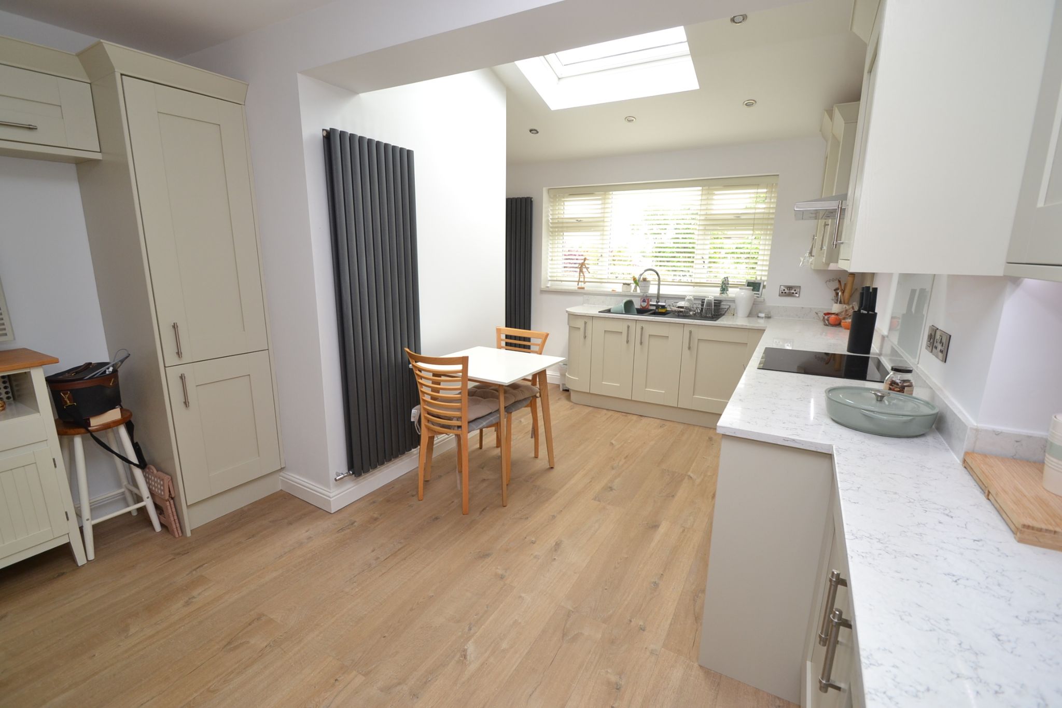












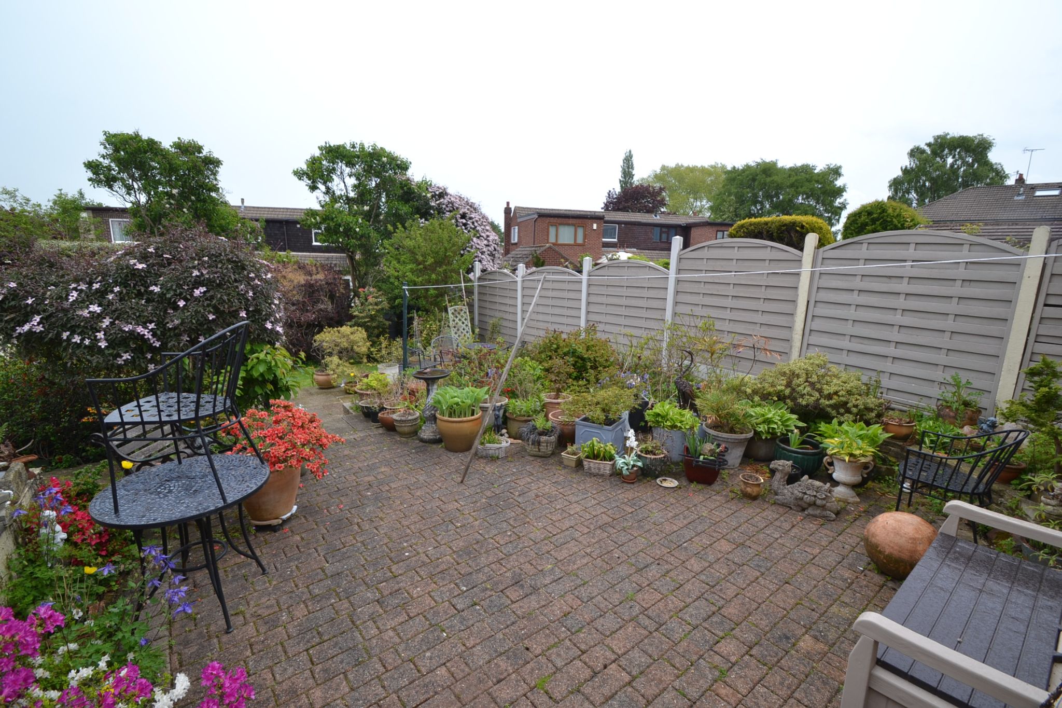

SUPERBLY PRESENTED 2 DOUBLE BEDROOM EXTENDED DORMER SEMI-DETACHED * SITUATED ON THIS MUCH SOUGHT AFTER CUL-DE-SAC * LARGE BREAKFAST KITCHEN * 2 RECEPTION ROOMS * CLOAKS WC * MODERN FITTED SHOWER ROOM * GCH & UPVC DG * FRONT & SIDE BLOCKED DRIVE PLUS CAR PORT AND DETACHED GARAGE * FRONT LAWNED GARDEN & SUPERB ENCLOSED WELL STOCKED REAR GARDEN * AN IDEAL RETIREMENT HOME IN A QUIET LOCATION * OFFERED FOR SALE WITH NO CHAIN *
Here we have a superb extended dormer semi-detached, situated in this attractive cul-de-sac location and in this hot spot part of Calverley. Comprising, hallway, spacious front lounge, dining room, extensive fitted breakfast kitchen, cloaks wc, upstairs are two double bedrooms, modern fitted shower room. The property benefits from gch, Upvc dg, front & side blocked drive leading to a car port and detached garage, private well stocked rear garden offering all year colour. A must for a retired couple looking to down size or a small young family or possible FTB'S. NO CHAIN SALE.
Entrance: Newly installed front composite door, laminate floor, stairs, inner L shaped hallway, good size cupboard, understairs storage.
Lounge: 5.23m x 4.95m (17'1 x 16'2). Upvc dg bay window to front, radiator, coving, marble fireplace with a living flame coal effect gas fire, Upvc dg window to side.
Dining Room: 3.73m x 3.15m (12'2 x 10'3). Upvc dg windows to side & rear, radiator, coving.
Breakfast Kitchen: 5.47m x 3.87m (17'9 x 12'6). Excellent range of wall & base units, granite effect work tops with matching splash backs, integrated fridge and freezer, microwave, integrated double electric oven, 4 ring induction hob with an extractor in stainless steel, all the appliances are by Siemems, granite effect black 1.5 sink with a chrome mixer tap, space for a breakfast table and chairs, quality laminate floor, Upvc dg window to rear, two contemporary upright radiators, inset ceiling lights, sky light dg velux, composite entrance door to rear.
Cloaks WC: Low flush wc and wash basin in white, extractor, frosted Upvc dg window.
Landing & Stairs:
Bedroom 1: 3.69m x 3.03m (12'1 x 9'9). Upvc dg dormer to front, radiator, access into the roof space, storage, built in cupboard storage.
Bedroom 2: 4.11m x 3.21m (13'4 x 10'5). Full wall length fitted robes, Upvc dg window, radiator.
Shower Room: 3.02m x 1.68m (9'9 x 5'5). Walk in fully tiled part glass shower cubicle with a chrome thermostatically controlled shower unit, wash basin and wc, extractor, inset ceiling lights, heated chrome towel rail, part tiled to the walls, frosted Upvc dg window.
Externally: To the front is low walling with an established lawned garden, blocked drive to the front & side, car port leads to the detached pitched roof garage. Large rear private well stocked garden, patio areas, lawned garden, shed.
Leasehold: 941 years. Nominal Ground Rent (not known presently).
Reference: 0015065
Property Data powered by StandOut Property Manager