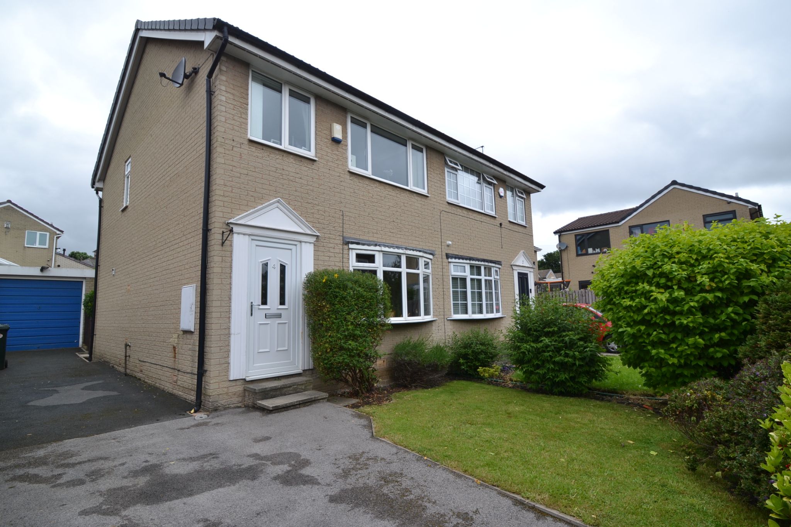
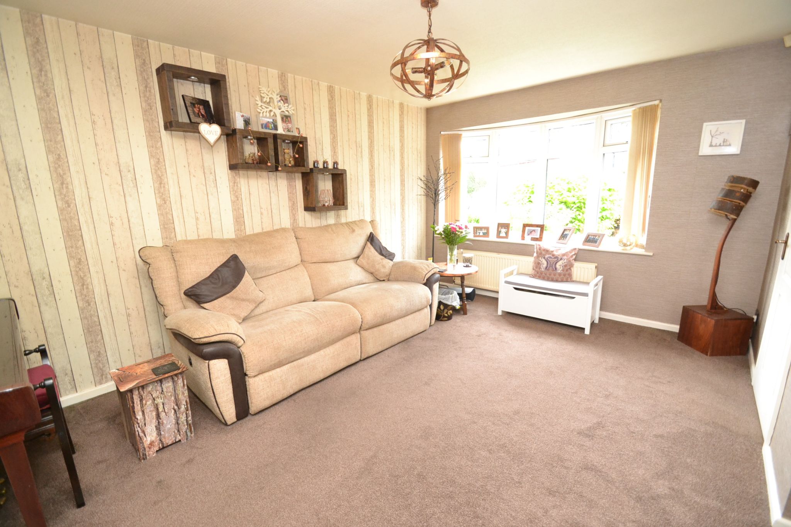

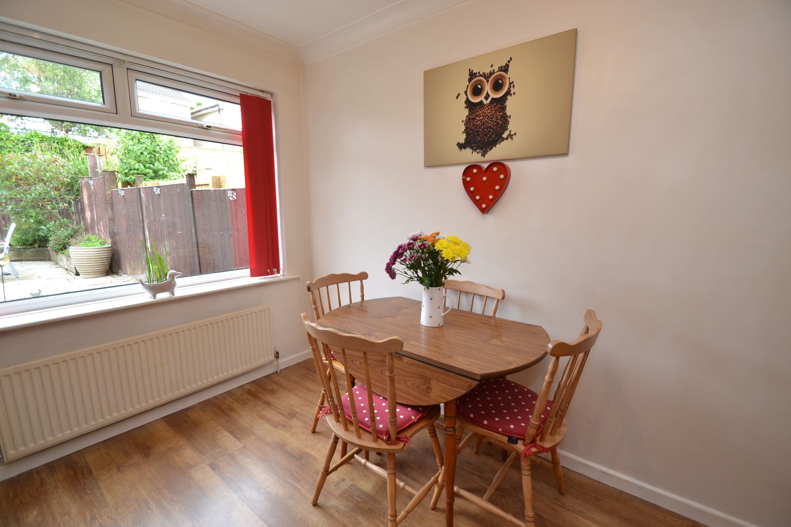



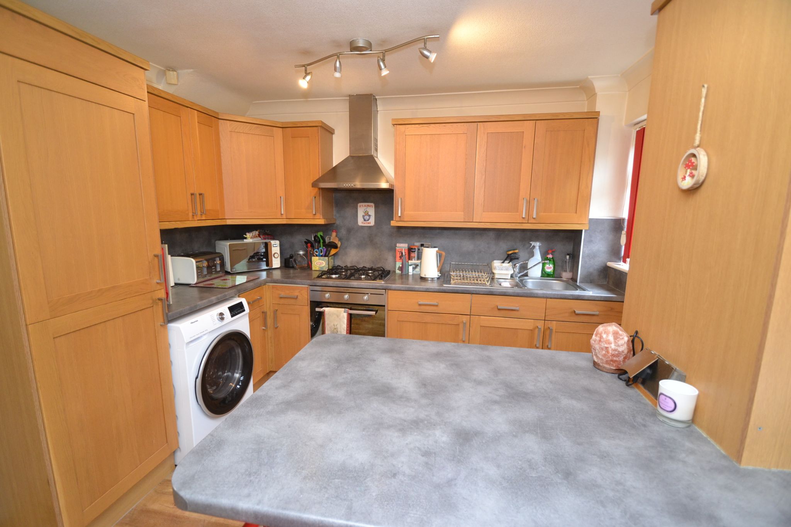

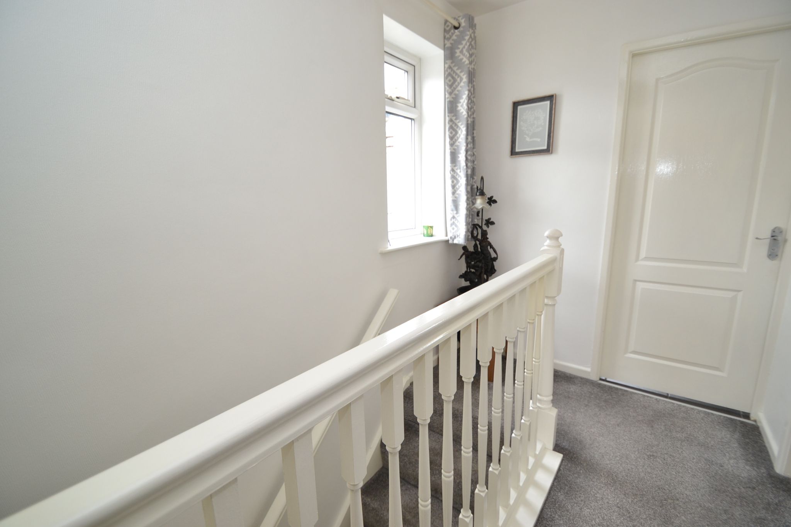
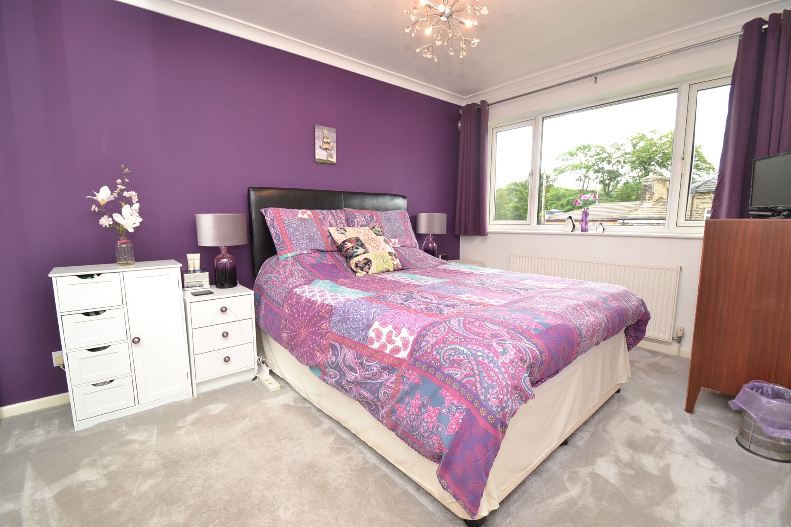
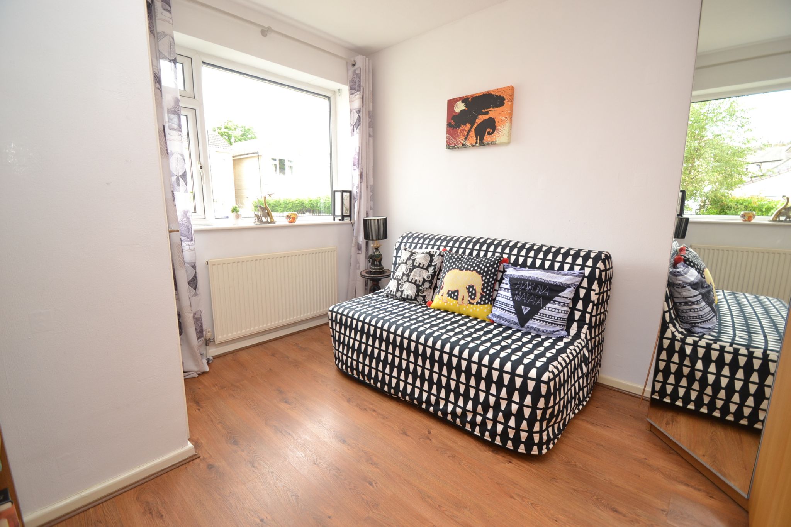
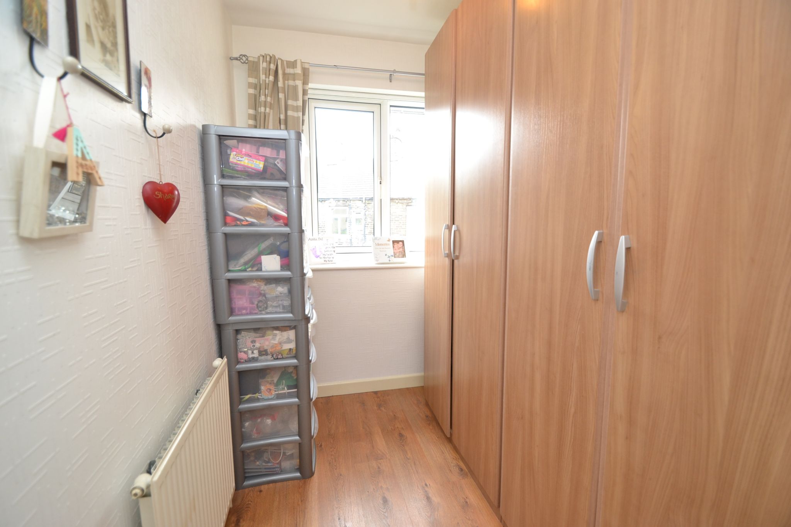


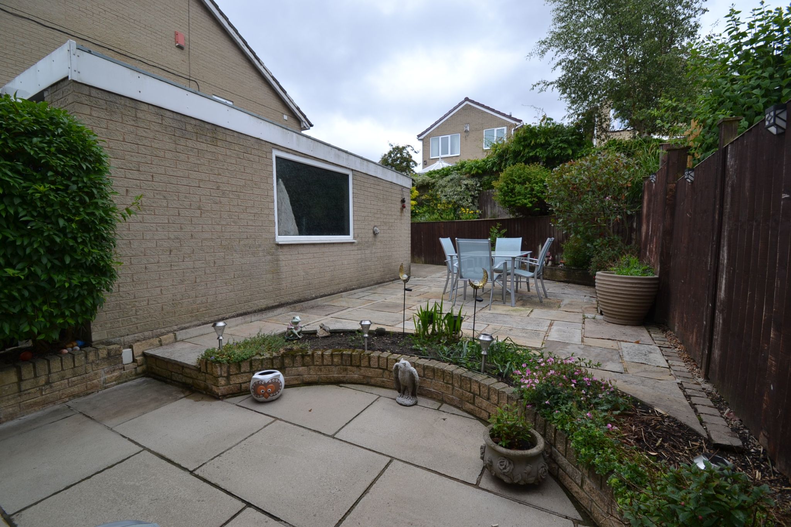



Here we have good size Wimpey constructed 3 bedroom semi-detached situated on this cul-de-sac, offering accommodation planned around an entrance hall, bay lounge, open plan extensive fitted kitchen dining room, upstairs are 3 bedrooms two doubles and a single, fitted bathroom suite in white, loft space is centrally boarded with a ladder. The property benefits from Upvc dg, gch and a combi-boiler, alarm. Externally, front lawned garden, drive for 3 cars, detached garage, rear enclosed flagged patio SW facing garden with a barbeque area behind the garage. Overall a superb young family home with all your education requirements on your door step. The village shops are a 5 minute walk away.
Entrance: Front Upvc door into the hall, stairs, radiator, alarm.
Lounge: 4.6m x 3.8m (15'1 x 12'5). Upvc dg bay window to front, radiator, under stairs storage cupboard.
Kitchen Dining Room: 4.7m x 3.2m (15'3 x 10'5). In the dining area is a rear Upvc dg window, laminate floor, wall units, radiator, space for a table and chairs. In the kitchen is a range of extensive fitted wall & base units in modern oak, work tops with matching splash backs, stainless steel 1.5 sink with a mixer tap, plumbed for an auto-washer, stainless steel extractor over a 4 ring gas hob and built in electric oven all in stainless steel, integrated fridge freezer, breakfast bar, Upvc dg window and Upvc door to rear.
Landing & Stairs: Access into the centrally boarded roof space with a ladder, side Upvc dg window.
Bedroom 1: 4.5m x 2.8m (14'7 x 9'3). Full wall length fitted sliding mirror robes, Upvc dg window to front, radiator.
Bedroom 2: 3.3m x 2.8m (11'1 x 9'3). Upvc dg window to rear, radiator, laminate floor, airing cupboard houses the combi-boiler.
Bedroom 3: 2.9m x 1.8m (9'7 x 5'9). Upvc dg window to front, radiator.
Bathroom: 2.02m x 1.77m (6'7 x 5'9). Three piece P shaped suite in white, fully tiled, shower screen with a chrome mixer tap and Mira Excel shower over the bath, heated chrome towel rail, frosted Upvc dg window, Upvc cladded ceiling.
Externally: Front lawned garden, drive for 3 cars leading to the detached garage with an up and over door. Gated access on to the rear enclosed SW facing flagged patio garden, water tap, sleeper borders, barbeque area behind the garage.
Reference: 0015070
Property Data powered by StandOut Property Manager