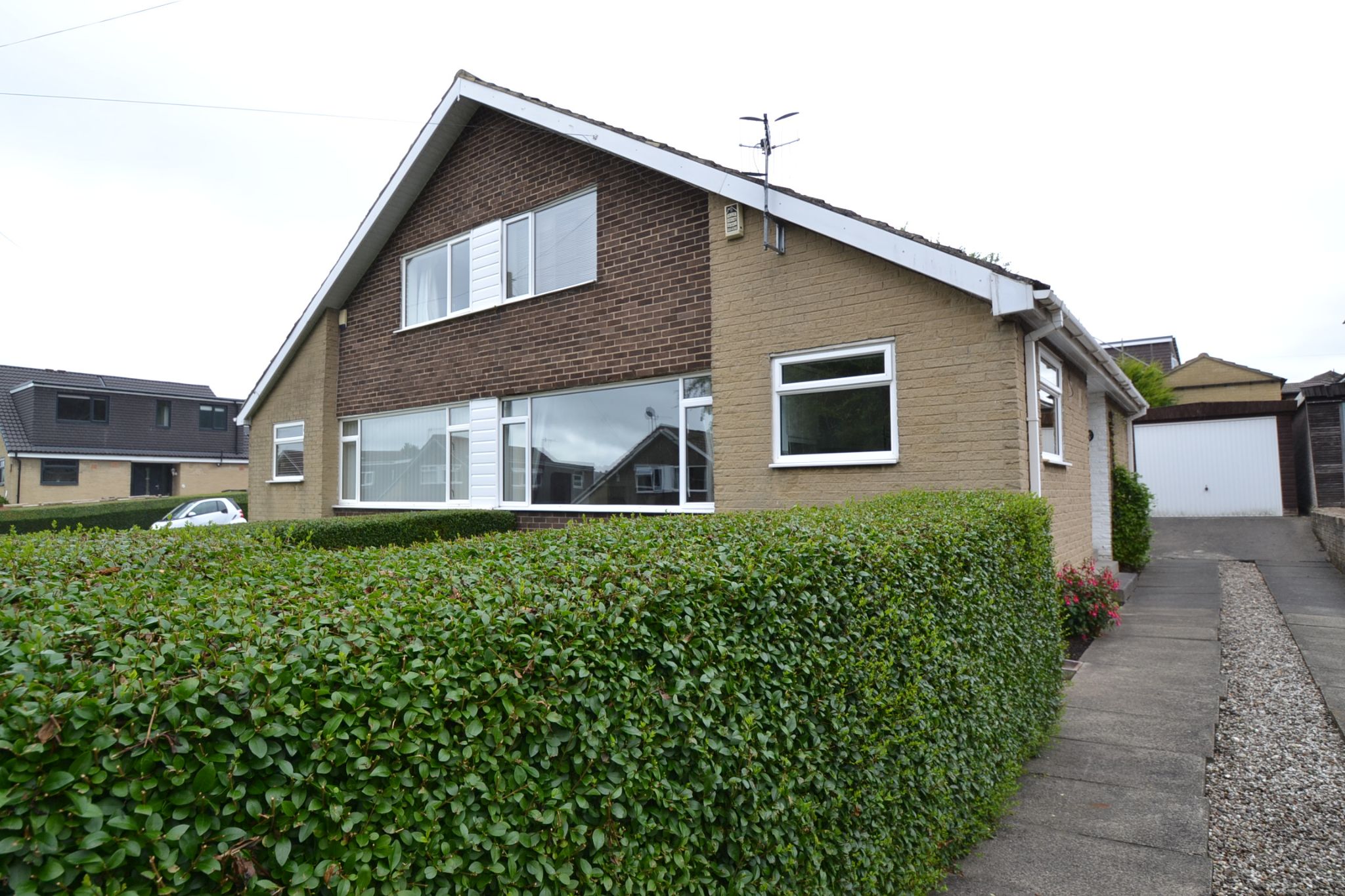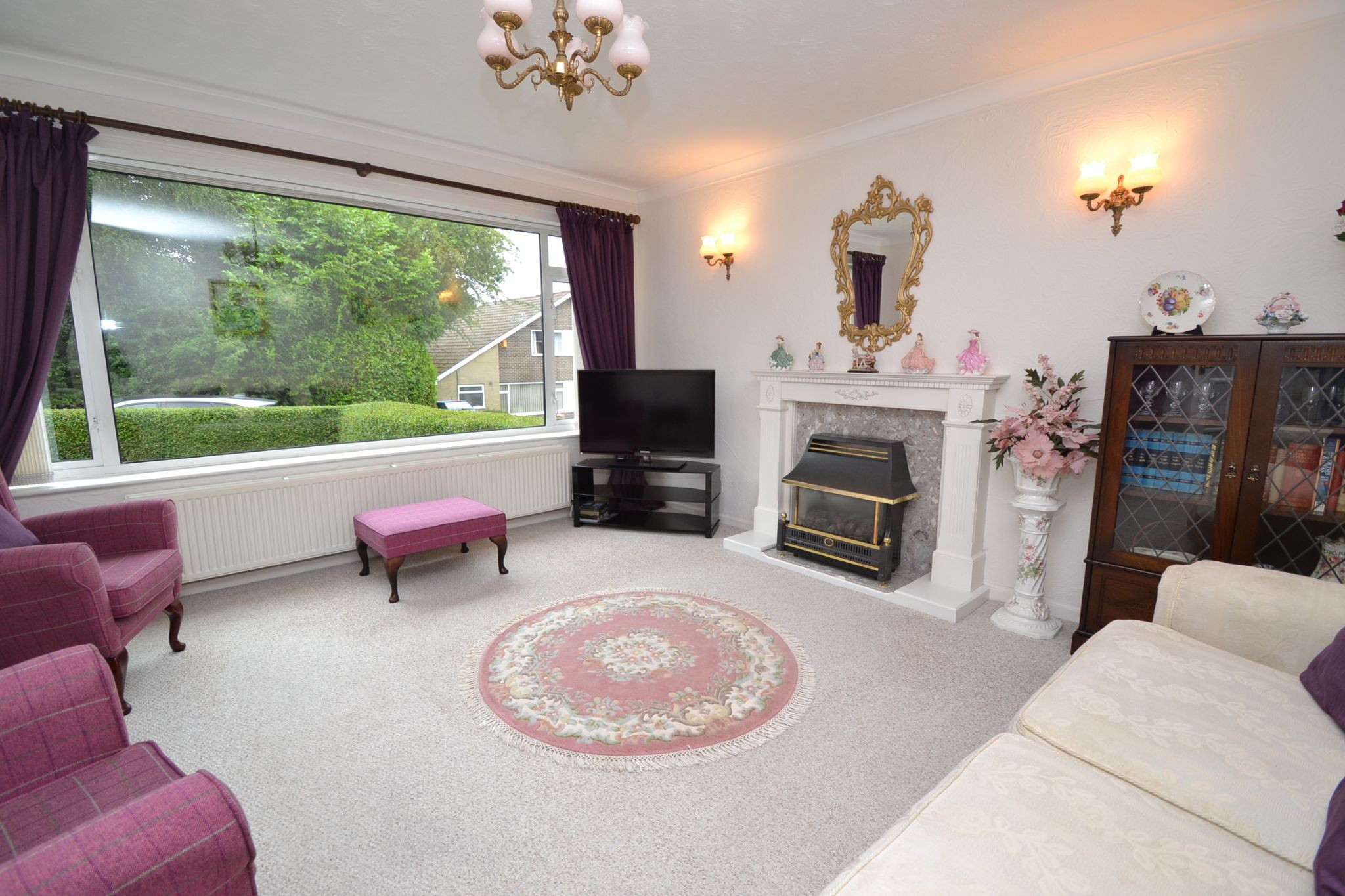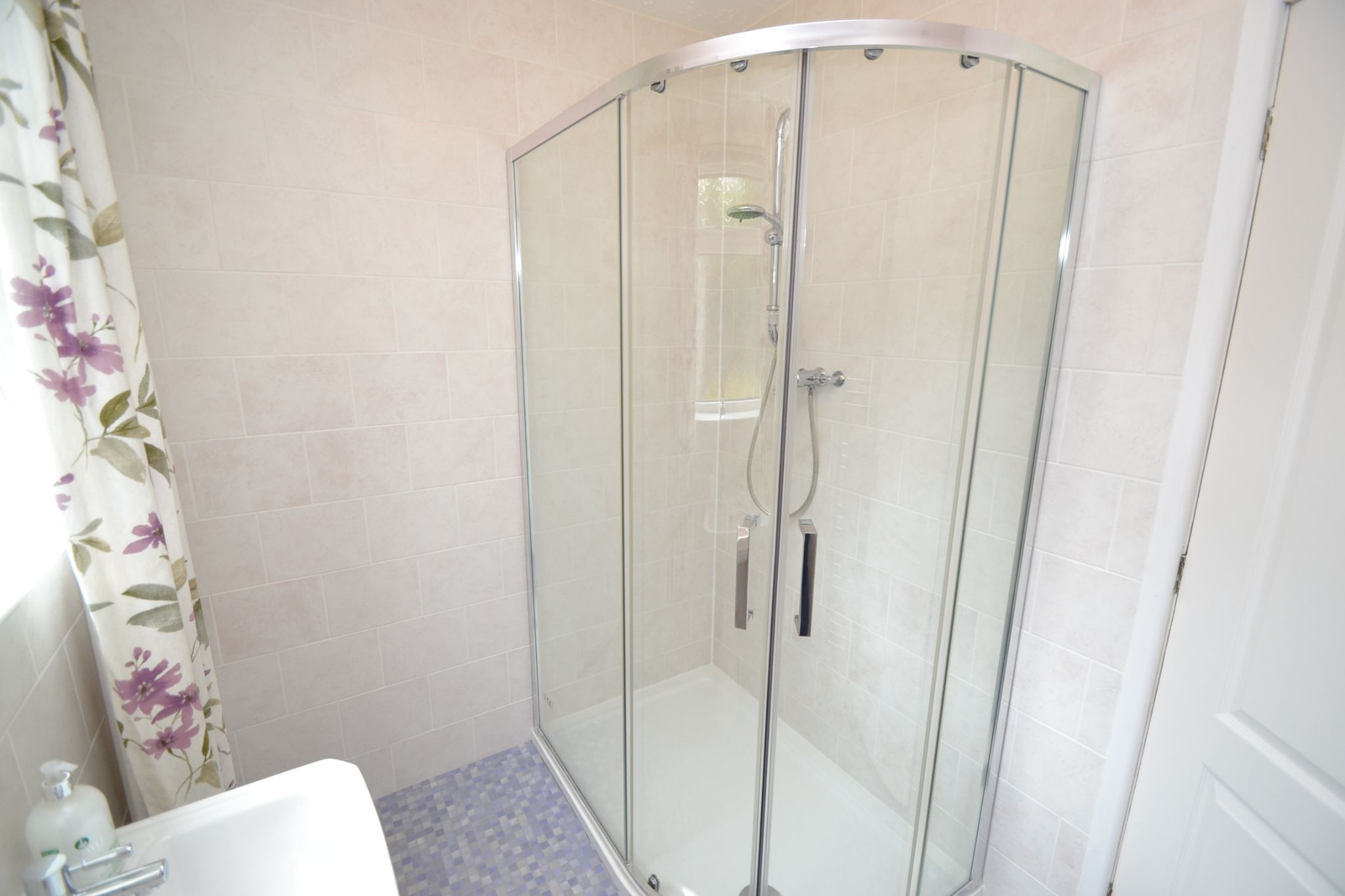











Here we have a well presented 2 double bedroom chalet style semi-detached which needs a little updating, situated in this small cul-de-sac position, comprising, side entrance into the hallway, storage cupboard, spacious lounge, dining room, fitted kitchen, downstairs shower room, upstairs are 2 double bedrooms, gch and condensing boiler, Upvc dg windows. Externally is a front lawned garden, side flagged and gravel drive for 3 cars leading to the detached garage, rear enclosed garden. Offered for sale with NO CHAIN. Has the potential to add a side dormer, to create a 3 upstairs bedroom property with bathroom if required.
Entrance: Side Upvc door into the hallway, radiator, stairs, storage cupboard houses the condensing boiler.
Lounge: 4.39m x 3.96m (14'4 x 12'9). Upvc dg window with fitted blind, radiator, coving, Adam style fireplace surround with a marble back & hearth plus gas fire.
Dining Room: 3.99m x 2.81m (13'0 x 9'2). Upvc dg window to rear with fitted blind, radiator, coving, under stairs storage cupboard.
Kitchen: 3.31m x 2.26m (10'8 x 7'4). Range of wall & base units in white with grey trim, work tops with tiling above, extractor and light over a 4 ring Parkinson Cowan gas hob, built in New World gas oven and grill, plumbed for an auto-washer, sink with a mixer tap, radiator, pantry cupboard houses the utility meters and alarm panel, Upvc dg window to front & side elevations.
Shower Room: 2.21m x 1.75m (7'2 x 5'7). Wrap around shower cubicle with a chrome thermstatically controlled shower unit, wash basin and wc in white, frosted Upvc dg window, heated chrome towel rail.
Landing & Stairs: Staircase, access into the roof space.
Bedroom 1: 4.42m x 3.02m (14'5 x 9'9). Upvc dg window to front, under drawing storage access, radiator.
Bedroom 2: 3.03m x 2.83m (9'9 x 9'2). Upvc dg window to rear, radiator.
Externally: Front lawned garden with privit hedging and borders, side flagged and gravel drive for 3 cars, water tap, detached garage with up and over door plus side door access. Rear enclosed garden with tiered lawned garden.
Reference: 0015077
Property Data powered by StandOut Property Manager