


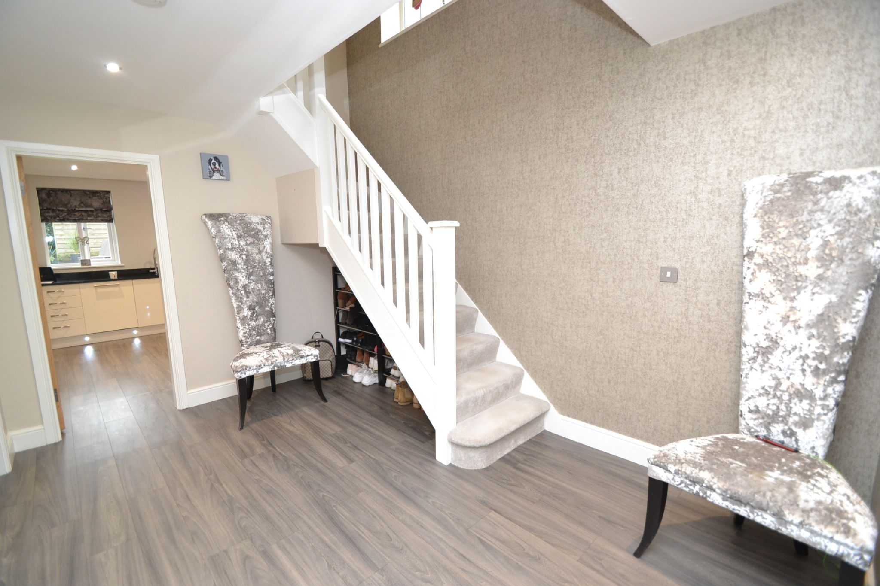

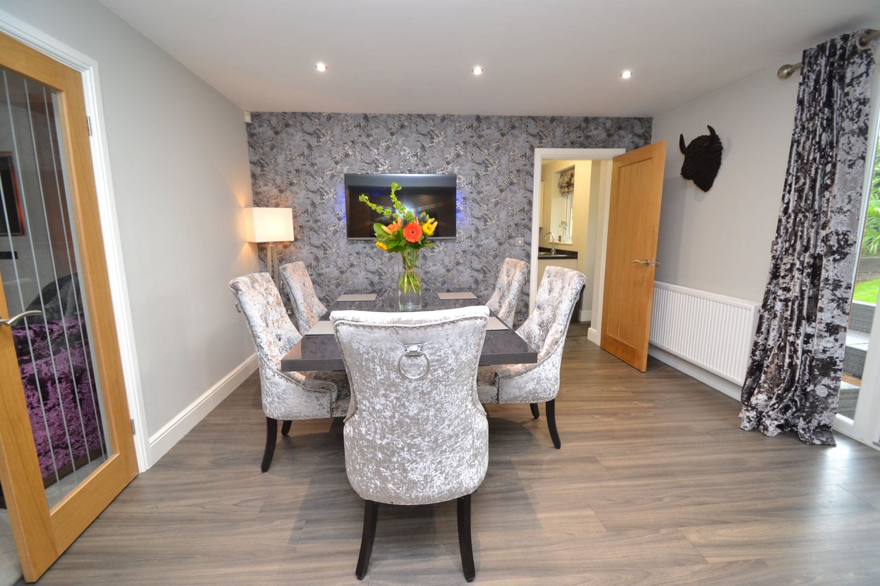








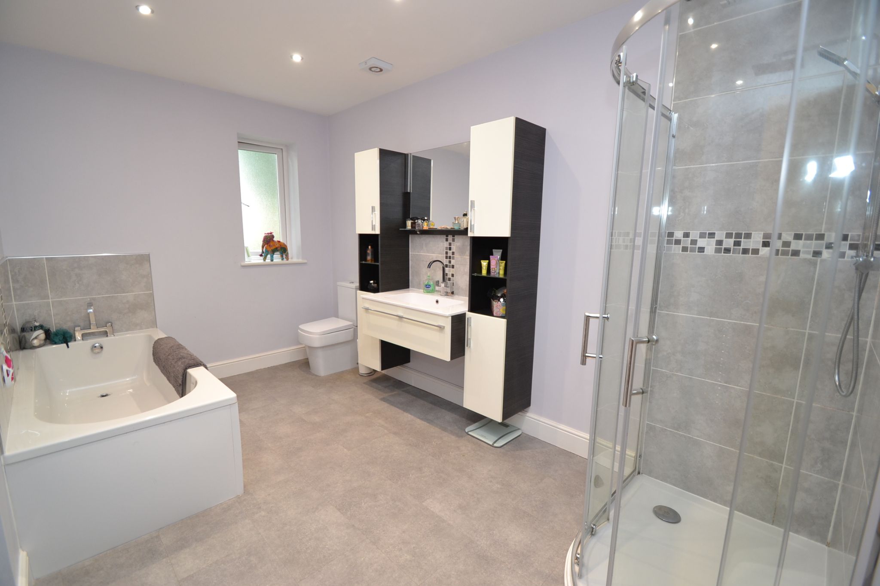

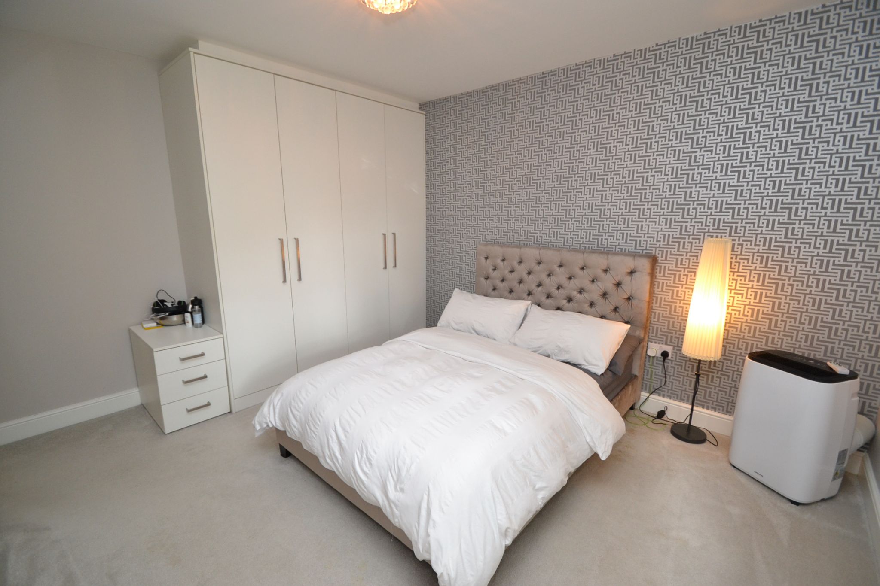



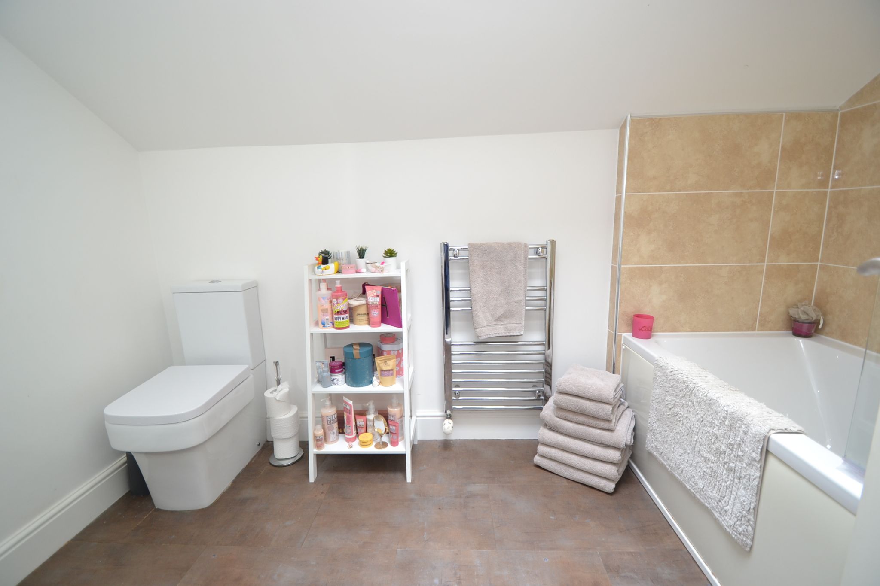



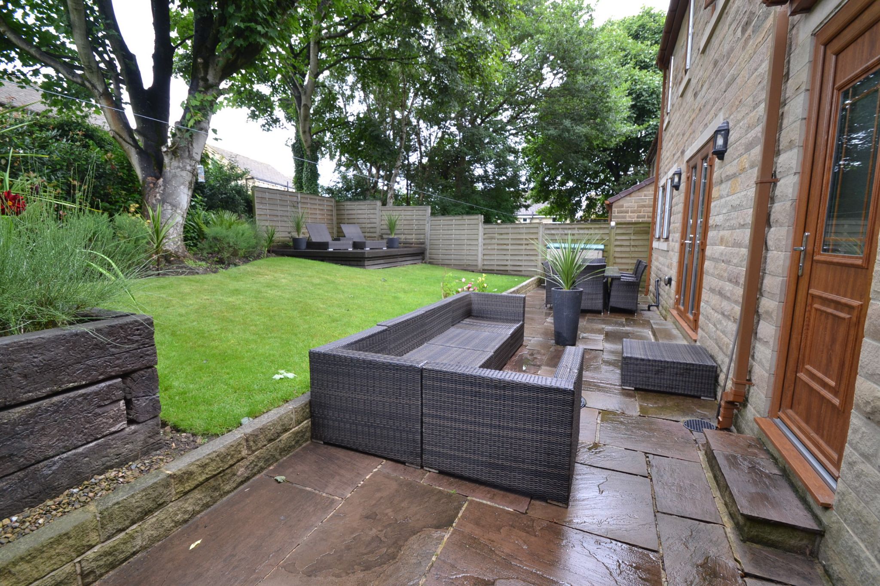
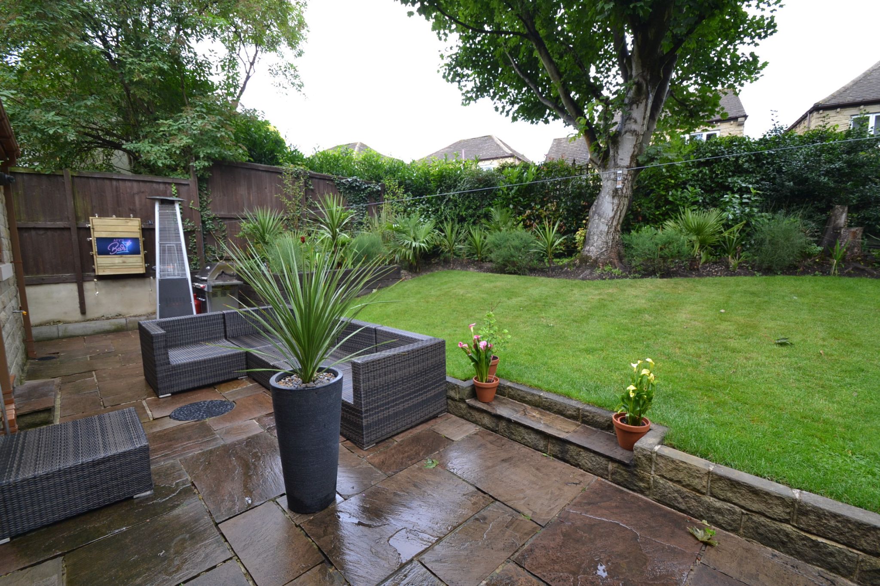





STUNNING BE-SPOKE BUILT STONE DETACHED ONE OF ONLY 2 SITUATED IN THIS PRIVATE DRIVE * HOT SPOT LOCATION * 5 BEDROOMS AND 4 BATHROOMS FACILITIES * OPEN PLAN DINING KITCHEN * UTILITY ROOM * PARKING FOR 7 CARS & INTEGRAL GARAGE * SW FACING GARDEN * EACH FLOOR HAS A SEPARATE HEAT CONTROL FACILITY * LOVELY QUIET POSITION * MUST BE VIEWED TO APPRECIATE THE SIZE OF ACCOMMODATION ON OFFER * GREAT YOUNG FAMILY HOME *
Here we have an exceptional, be-spoke 5 bedroom and 4 bathroom stone built detached property known as "The Malham", situated in this private woodland drive having a quiet aspect. Comprising, wide entrance hallway, cloaks wc, lounge with feature gas fire, open plan dining kitchen room, utility room, access to integral garage, first floor, 4 bedrooms, 2 with en-suites and the large family bathroom, second floor, study landing area, large master bedroom plus en-suite. There is a private drive leading to the property, and this property has parking for 7 cars, along with an enclosed rear SW facing landscaped garden. This is a superb young family home offering large family walk in accommodation throughout. Must be viewed to appreciate.
Entrance: Front Upvc door into the spacious wide hallway, alarm panel, radiator, inset ceiling lights, Barker Stone House high quality laminate flooring, staircase with recessed under storage.
Cloaks wc: Wash basin on a vanity unit, wc, frosted Upvc dg window, radiator, extractor.
Lounge: 4.8m x 4.4m (15'8 x 14'5). Upvc dg bay window, remote Bell gas log effect fire, integrated TV and sound bar facilities, radiator, glazed Oak French doors lead onto:-
Open Plan Dining Kitchen Room: 8.4m x 6.9m (27'6 x 22'8). In the dining area this will accommodate a large table and chairs, rear Upvc dg French doors, laminate flooring continues from the hallway, inset ceiling lights, two radiators. In the Kitchen area there is an extensive range of wall & base units in high gloss by Howdens, granite work tops with matching splash backs, under lighting, integrated dishwasher and fridge freezer, induction hob, Neff extractor and stainless steel splash back, AEG stainless steel electric oven and microwave, led plinth lighting, Upvc dg windows to rear, wired in smoke alarm.
Utility Room: 3.0m x 2.1m (9'10 x 6'11). Range of wall & base units, work tops with splash backs, rear Upvc door and window, plumbed for an auto-washer and dryer, stainless steel sink, radiator, matching laminate floor, internal door leads into the:-
Garage: 6.0m x 3.0m (19'8 x 9'10). Thermal electric door, light & power, alarmed, large Vaillant Eco condensing boiler.
First Floor: Return spindle staircase, feature frosted Norman style archway window, radiator and Upvc dg window, spacious landing with useful linen cupboard.
Bathroom: 4.1m x 2.7m (13'5 x 8'11). Contemporary wrap around shower cubicle with a chrome thermostatically controlled twin head shower unit, bath, wash basin and built in vanity cabinets, wc in white, frosted Upvc dg window, extractor, inset ceiling lights, large heated chrome towel rail.
Bedroom 5/Dressing Room: 3.1m x 2.3m (10'2 x 7'7). Upvc dg window to front, radiator, built in furniture.
Bedroom 4: 3.1m x 2.3m (10'2 x 7'7). Upvc dg window to front, radiator.
Bedroom 3: 4.0m x 3.3m (13'1 x 10'10). Upvc dg French doors with a Juliette balcony to front, radiator, inset ceiling lights.
En-Suite: 3.0m x 2.6m (9'11 x 8'7). Three piece suite with bath, shower glass screen and thermostatically controlled shower unit, wash basin set on a vanity unit, wc in white, dg skylight velux, part tiled, heated chrome towel rail, extractor.
Bedroom 2: 4.7m x 4.0m (15'4 x 13'1). Upvc dg window to rear, radiator, fitted robes.
En-Suite: 2.0m x 1.8m (8'7 x 5'11). Fully tiled shower cubicle with a chrome thermostatically controlled shower unit, wash basin built in to an enclosed vanity unit, wc, frosted Upvc dg window, extractor, inset ceiling lights, heated chrome towel rail.
Second Floor: Spacious study landing, skylight dg velux, radiator.
Bedroom 1: 5.2m x 4.6m (17'1 x 15'0). Dg skylight velux, radiator, fitted robes, inset ceiling lights, Upvc dg dormer window.
En-Suite: 2.7m x 2.6m (8'8 x 8'6). Fully tiled in Travertine tiling to walls and floor, high quality fiitings by Villeroy and Boch to include bath with shower glass screen and thermostatically contolled shower unit, touch led light vanity mirror, wc, twin bowl wash basins with monoblock chrome taps set on a vanity unit, extractor, dg skylight velux, heated chrome towel rail.
Externally: To the front is a private drive access, parking for 7 cars, front garden, access to the garage, gated access to the rear SW facing garden. Comprises Indian stone flagged large patio, sleepers, lawned garden with borders, decked area, barbeque area, access to both elevation with bin storage. High class CCTV and high end alarm facility.
Reference: 0015078
Property Data powered by StandOut Property Manager