

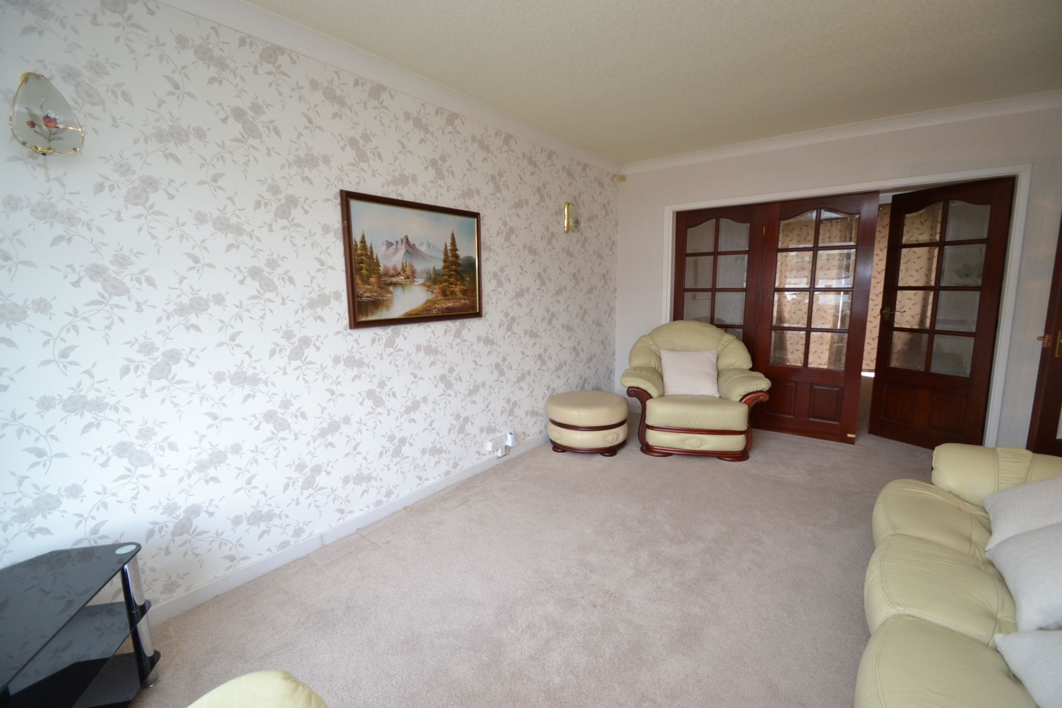
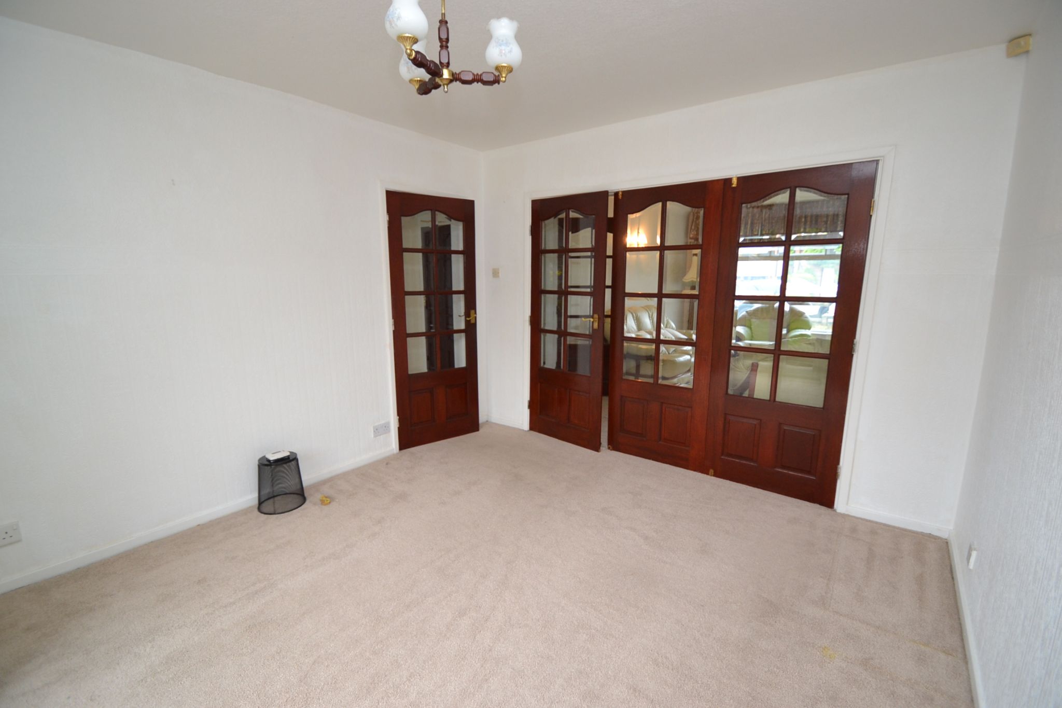


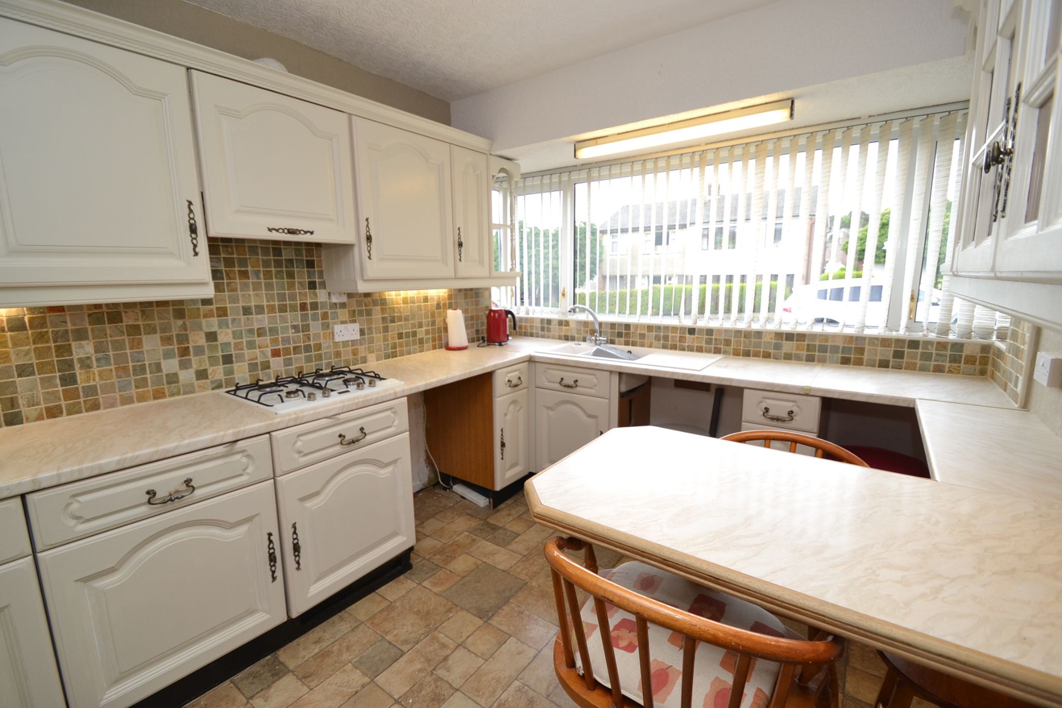




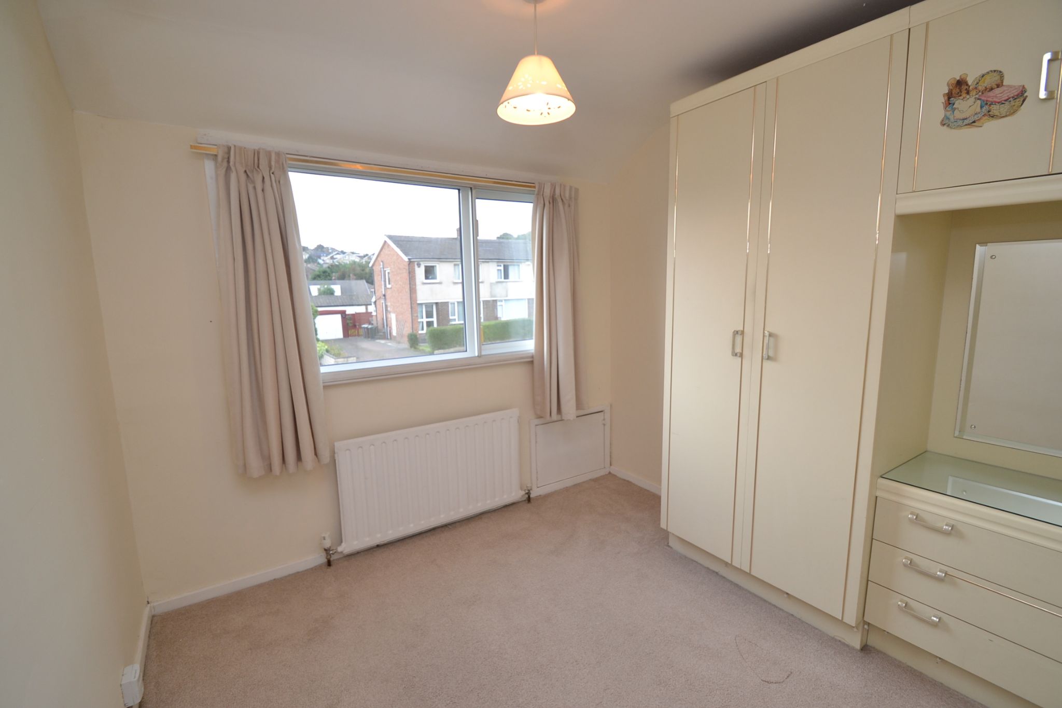


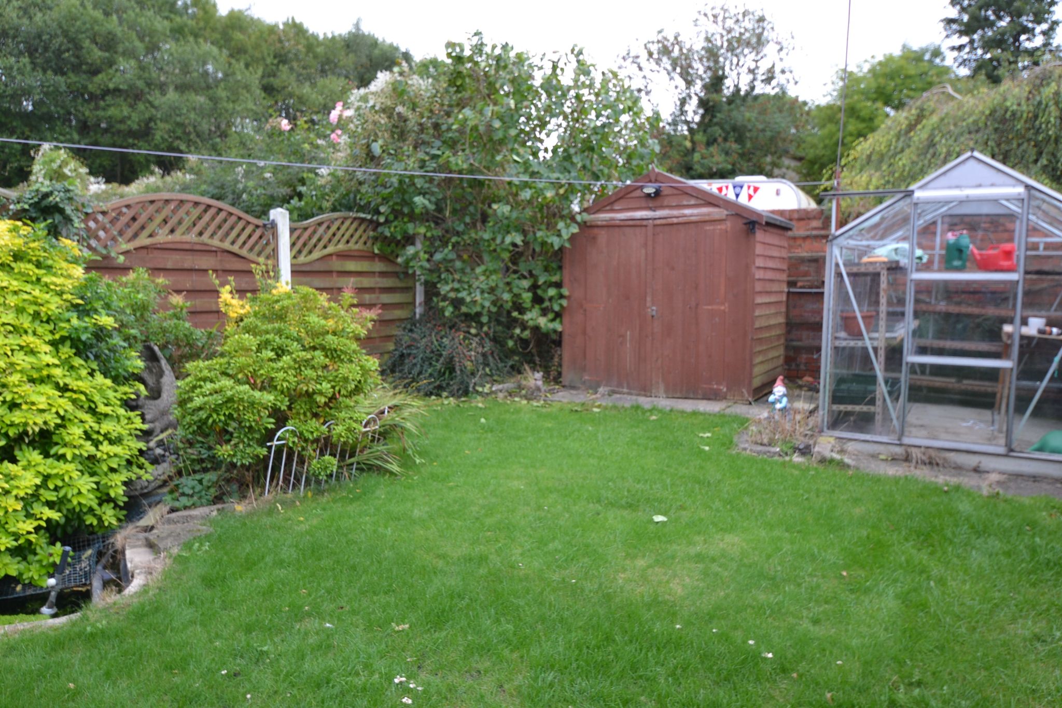


ROBINSON BUILT 1963 GOOD SIZE DORMER SEMI-DETACHED * HOT SPOT PART OF THACKLEY * 3 BEDROOMS UPSTAIRS * DOWNSTAIRS BATHROOM * SEPARATE CLOAKS WC * GCH AND IDEAL LOGIC 30 CONDENSING BOILER * UPVC DG AND SECONDARY INTERNAL DG * LONG FLAGGED DRIVE LEADS TO THE DETACHED GARAGE * FRONT & REAR LEVEL GARDENS * NEEDS SOME MODERNISATION * GREAT POTENTIAL TO CREATE A LOVELY YOUNG FAMILY HOME * CLOSE TO CANAL AND WOODLAND WALKS * NO CHAIN *
Here we have a much sought after style of semi-detached, built by the renowned local builders of the day, Robinson Builders of Idle. Comprising, side entrance hallway, storage, spacious lounge, French doors to the dining room with Upvc dg French doors to the rear, fitted breakfast kitchen to the front, downstairs bathroom plus a separate cloaks wc, upstairs useful storage landing area, 3 bedrooms all with fitteds robes. Gch and Ideal Logic 30 condensing boiler, Upvc dg windows along with secondary dg units, alarmed. Externally front & rear level lawned gardens plus patio, long flagged drive leads to the detached garage. The property has been in the same family since it was built, and now offers a new owner to the put their own identity on this good size home. The property is being sold with NO CHAIN.
Entrance: Side Upvc door into the vestibule, internal door leads into the hallway, storage cupboard, alarm panel, staircase.
Cloaks wc: Wash basin plus wc, part tiled frosted Upvc dg window.
Lounge: 5.02m x 3.32m (16'4 x 10'9). Upvc dg window to the front, lower wall mounted ch ducting, coving, French doors lead to the:-
Dining Room: 3.63m x 3.34m (11'9 x 10'9). Upvc dg French doors to the rear, two radiators.
Kitchen: 3.08m x 2.70m (10'10 x 8'8). Range of wall & base units, work tops with mosaic tiling above, extractor over a 4 ring Stoves gas hob, built in gas oven and grill, plumbed for an auto-washer, integrated fridge and freezer, breakfast bar, radiator, Upvc dg bay window to front with fitted blind.
Bathroom: 1.92m x 1.63m (6'2 x 5'3). Three piece suite in white, fully tiled, fold back shower screen with a thermostatically controlled shower unit over the bath, frosted Upvc dg window, school type radiator with towel rail combined.
Separate WC: Wash basin and wc, part tiled, frosted Upvc dg window.
Landing & Stairs: Stairs with side Upvc dg window, spacious storage landing, access into the roof space.
Bedroom 1: 3.53m x 3.40m (11'5 x 11'1). Upvc dg window to the front, fitted robes, radiator.
Bedroom 2: 3.44m x 3.33m (11'2 x 10'9). Upvc dg window to rear, fitted robes, radiator.
Bedroom 3: 2.88m x 2.71m (9'4 x 8'8). Upvc dg window to the front, fitted robes, radiator, under drawing storage, cupboard storage.
Externally: To the front is a lawned garden with established borders, long flagged drive for several cars leading to the detached single garage. Side external storage cupboard with the Ideal Logic 30 condensing boiler useful garden tools area, water tap. To the rear is a SW facing flagged patio area, small pond feature, lawned garden, shed and greenhouse.
Reference: 0015093
Property Data powered by StandOut Property Manager