


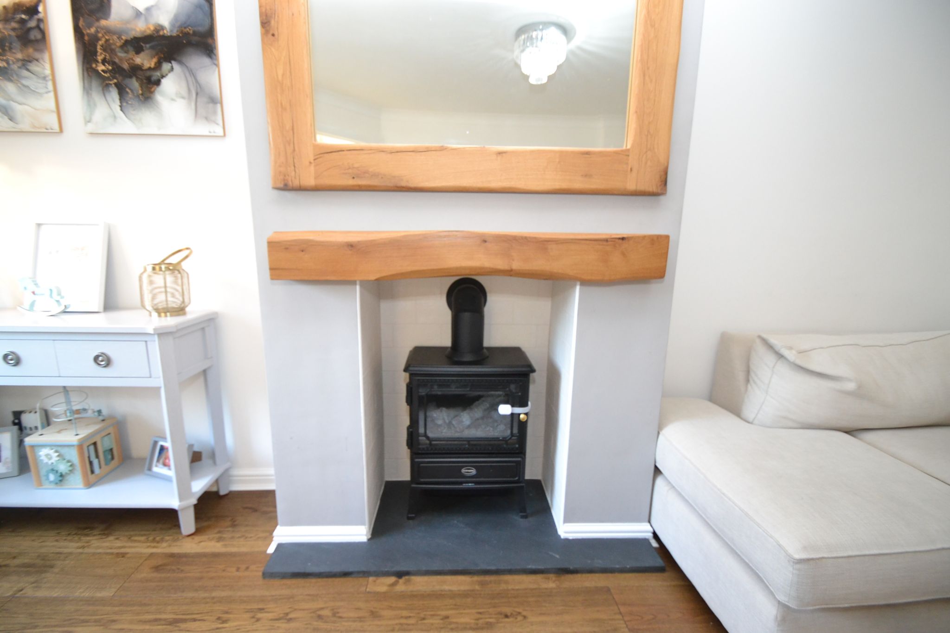

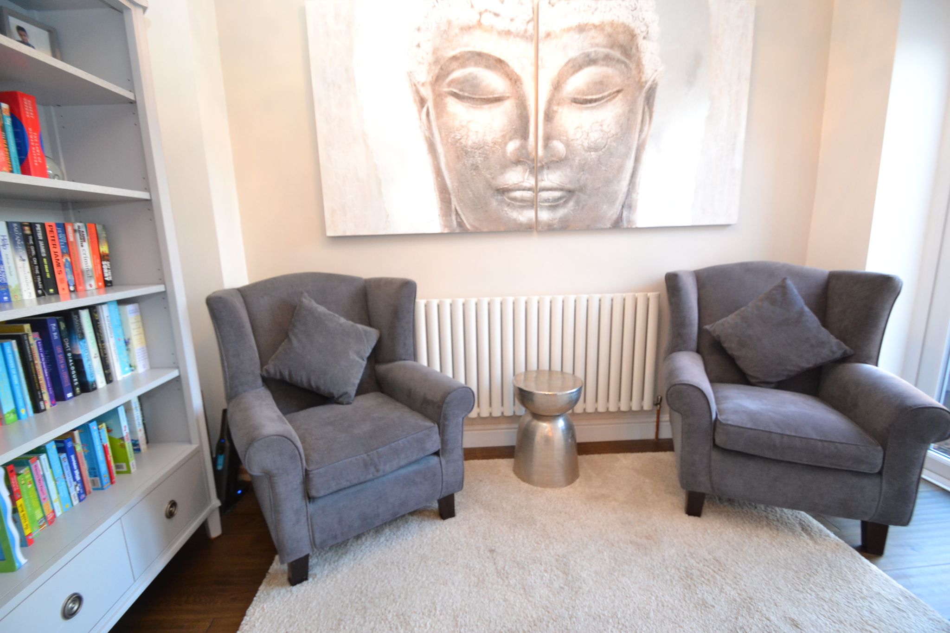


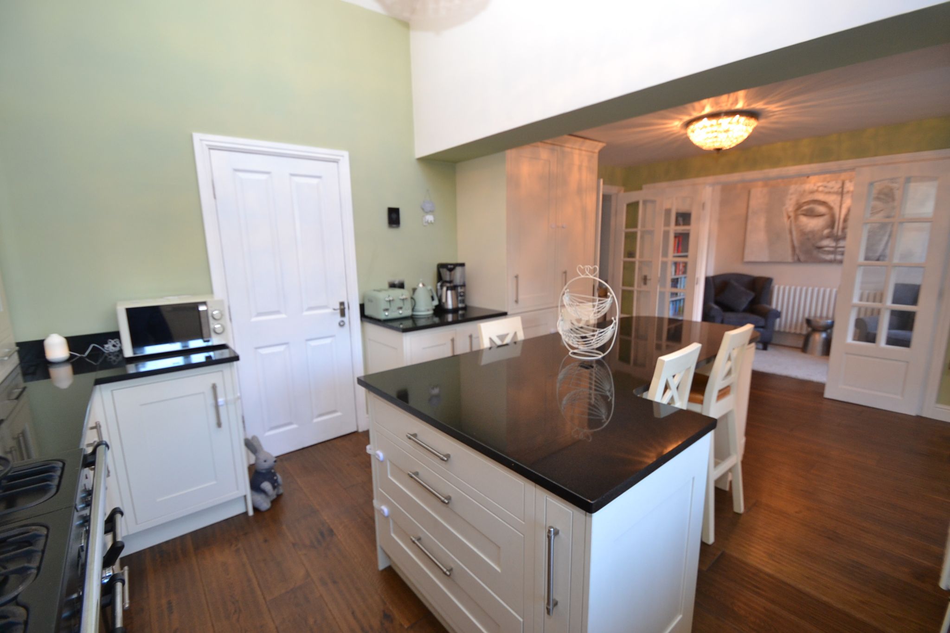

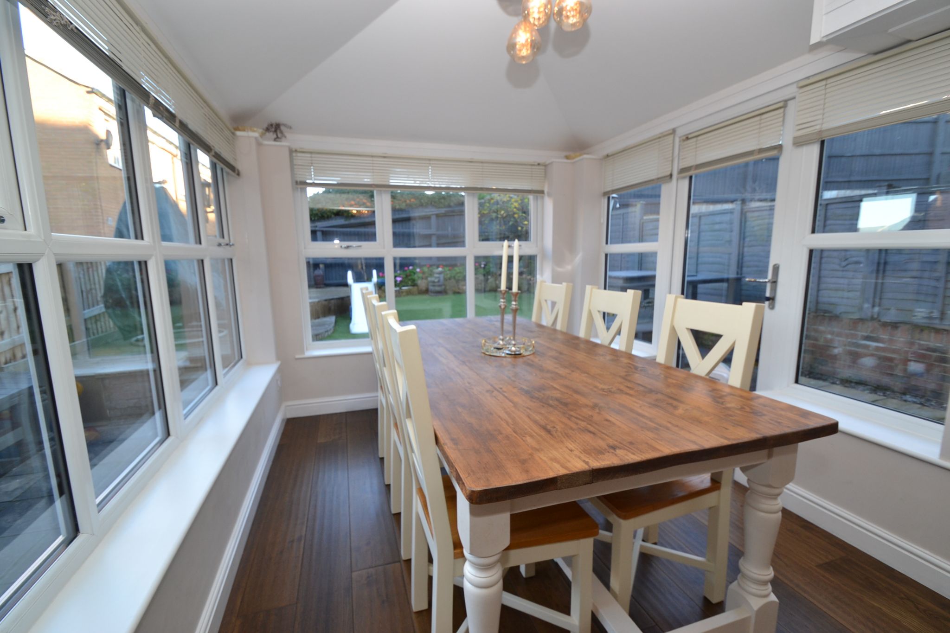

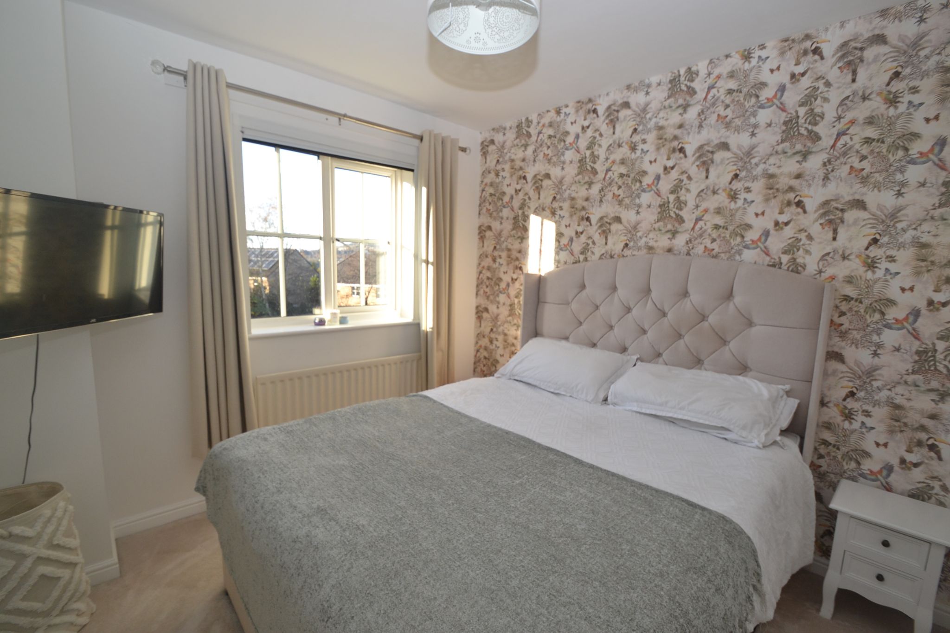
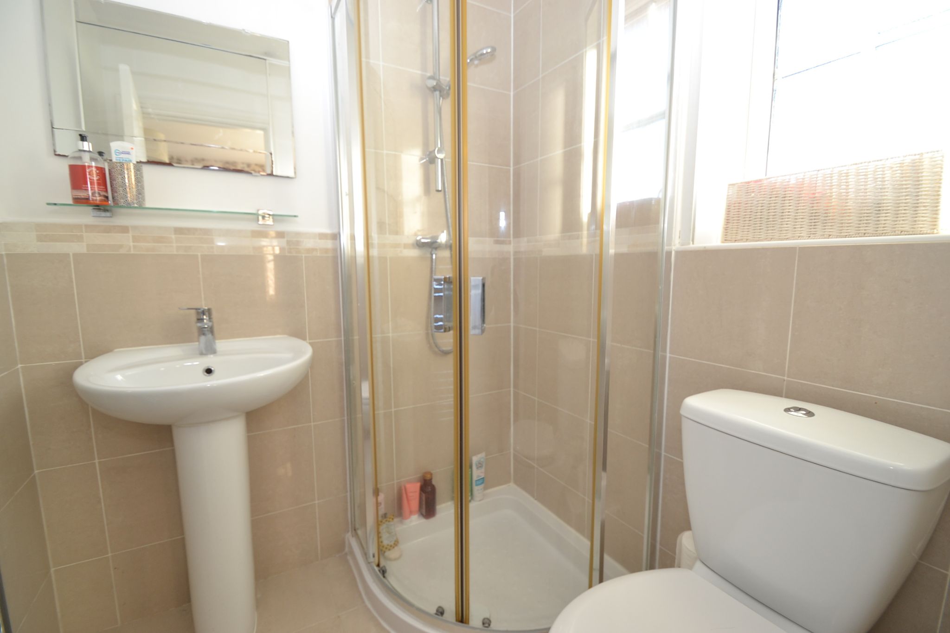









AN EXEMPLARY EXTENDED LINK DETACHED * IMMACULATE INSIDE & OUT & ONE OF THE BEST WE HAVE SEEN * SPACIOUS LOUNGE WITH A FEATURE FIREPLACE * MODERN BESPOKE OPEN PLAN LIVING KITCHEN OOZING STYLE AND QUALITY * EXTENDED TO THE REAR OFFERING A SEPARATE DINING ROOM * ADDITIONAL RECPEPTION ROOM WHICH CAN BE UTLISLED AS YOU WISH * UTILITY ROOM * 3 BEDROOMS WITH THE MASTER HAVING AN EN-SUITE * FAMILY BATHROOM * FRONT & REAR ENCLOSED GARDEN * DRIVE * SMALL CUL-DE-SAC ENCLAVE POSITION * MUCH SOUGHT AFTER DEVELOPMENT * THIS PROPERTY MUST BE VIEWED TO APPRECIATE THE QUALITY OF THE FIXTURE AND FITTINGS
This is one of the finest link detached properties that we have ever marketed. The property has been extended and much improved with great care and exemplary attention to detail, which has resulted in a stylish quality home with extensive and flexible living space. Extended across the rear, this beautifully presented home has impressive open plan living space opening onto a stylishly landscaped garden. There is a cloaks/W.C, utility room taking care of the practicalities, lounge and further versatile reception room. To the first floor there are three bedrooms, en-suite to the master and a modern house bathroom. Situated in this small quiet cul-de-sac on this popular development which is highly convenient for commuters and well positioned for schooling and amenities. The house oozes quality, finished to a modern standard throughout and is ready to move straight into. Beautiful feature gardens have been landscaped and have patio/decked areas with lighting, astro-turf for low maintenance and a driveway providing off-street parking.
Ground Floor - Quality composite entrance door into the:-
Entrance Hall: Beautifully presented and offering a warm welcome to your guests, side Upvc dg window, staircase, radiator, walnut solid wood floor.
Guest Cloaks/W.C: 1.52m x 0.76m (5'0" x 2'6"). Low flush wc and corner wash basin in white, frosted Upvc dg window.
Lounge: 4.57m x 3.66m (15'0" x 12'0"). Well proportioned and spacious in which you can relax with a glass of something chilled, entertain friends or family etc, modern decor theme and ceiling cornice, Upvc dg window to front, radiator, walnut solid wood floor, feature electric stove inset to the chimney breast with an oak lintel over providing a lovely feature but also adding a cosy feel to the room, gas point. Useful understairs storage cupboard, glazed French doors lead onto the:-
Living/Dining Kitchen Space: An open-plan area which is very much in demand these days, offering well defined cooking and dining areas with a super presentation, perfect if entertaining or socialising. Comprising:-
Dining Kitchen: 5.59m x 3.84m (18'4" x 12'7"). This certainly has the Wow factor, such attention to detail has resulted in a stunning bespoke kitchen. Totally re-fitted with a quality range of cabinets and drawers, with glazed cabinets which provide great storage space, granite work surfaces add a further touch of luxury, breakfast bar provides casual dining space, inset belfast sink with mixer tap, gas cooking range with extractor over, integrated dishwasher, tall boy fridge freezer, large pull out larder unit, walnut solid wood flooring, the room follows onto a:-
Dining Room: 3.35m x 2.74m (11" x 9'0" ). The walnut solid oak flooring continues into this room which is perfect for either casual or formal dining, ample space for a good sized table and chairs, just invite your friends round and enjoy cooking in the adjoining kitchen whilst chatting, fitted blinds, Upvc dg door leads out into the garden.
Family Room/Sitting Room: 3.05m x 1.8m (6'0" x 10'0"). A very useful relaxing room which can be adapted to your own use, contemporary radiator, solid walnut wood flooring, Upvc dg French doors not only let in lots of natural light, but also provide access out to the flagged patio garden.
Utility Room/Store: 2.74m x 1.37m (9'0" x 4'6"). A very practical room offering such valuable storage space, plumbed for a washing machine and vented for a tumble dryer, keeping the laundry out of the kitchen.
First Floor: Staircase from the ground floor hallway leading up to:-
Landing: With a good sized linen cupboard providing useful storage space, loft access hatch into the partially boarded loft, side Upvc dg window.
Bedroom 1: 3.15m x 2.84m (10'4" x 9'4"). Double bedroom with a useful walk in wardrobe meaning no need for additional storage space, Upvc dg window to front, radiator.
En-Suite: 1.60m x 1.52m (5'3" x 5'0"). Serving the master bedroom, fitted with a modern and stylish three piece suite comprising shower cubicle with fitted shower, WC and wash hand basin, partially tiled in modern ceramics.
Bedroom 2: 3.05m x 2.44m (max) (10'0" x 8'0" (max). Upvc dg window to rear, radiator, pleasant outlook over the garden.
Bedroom 3: 3.12m x 2.01m (10'3" x 6'7"). Larger than average third bedroom with plenty of space, Upvc dg window to rear, radiator.
Family Bathroom: 1.70m x 1.98m (5'7" x 6'6"). Three piece suite in white comprising bath with a mixer tap, WC and a pedestal wash hand basin, frosted Upvc dg window aiding natural light and ventilation, part mosaic tiled, heated chrome towel rail.
Externally: To the front is a drive, lawned garden area, pathway to the front door. The garden to the rear is beautifully tended, very much in keeping with this fabulous home, designed with low maintenance in mind, there are patio areas including a decked area with space to add a good sized table and chairs and enjoy a glass of your favourite tipple, a BBQ etc, feature lighting. Landscaped gardens provide interest and colour, astro-turf adds all year round colour that requires no attention. Private and enclosed, the rear garden enjoys a sunny aspect and is a fully enclosed.
Reference: 0015099
Property Data powered by StandOut Property Manager