
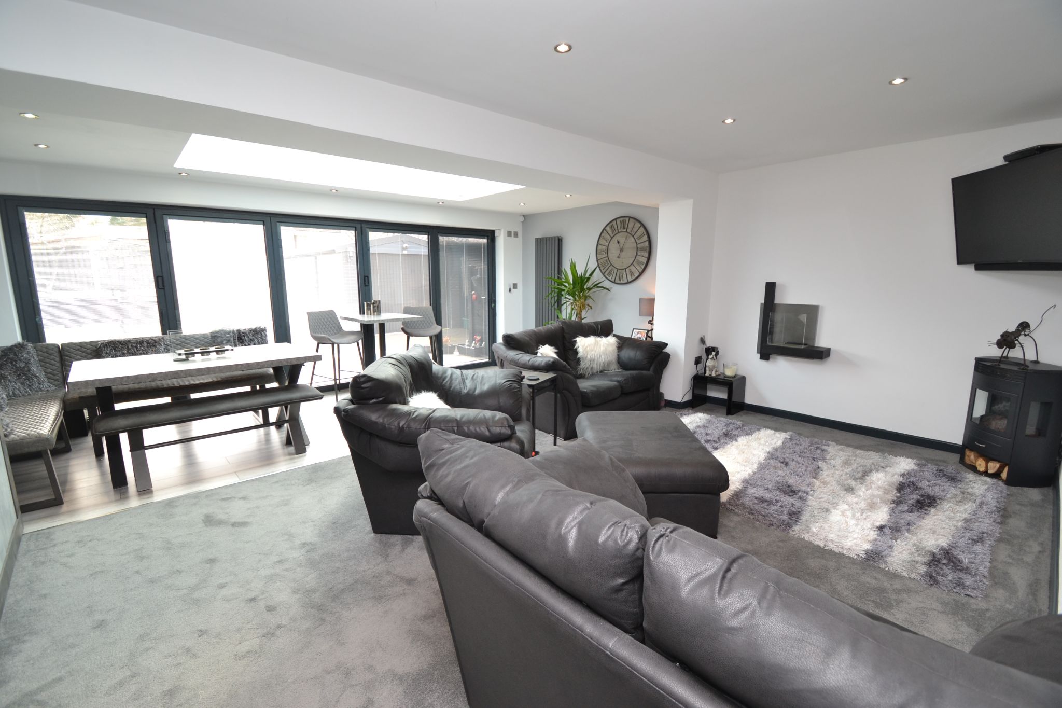








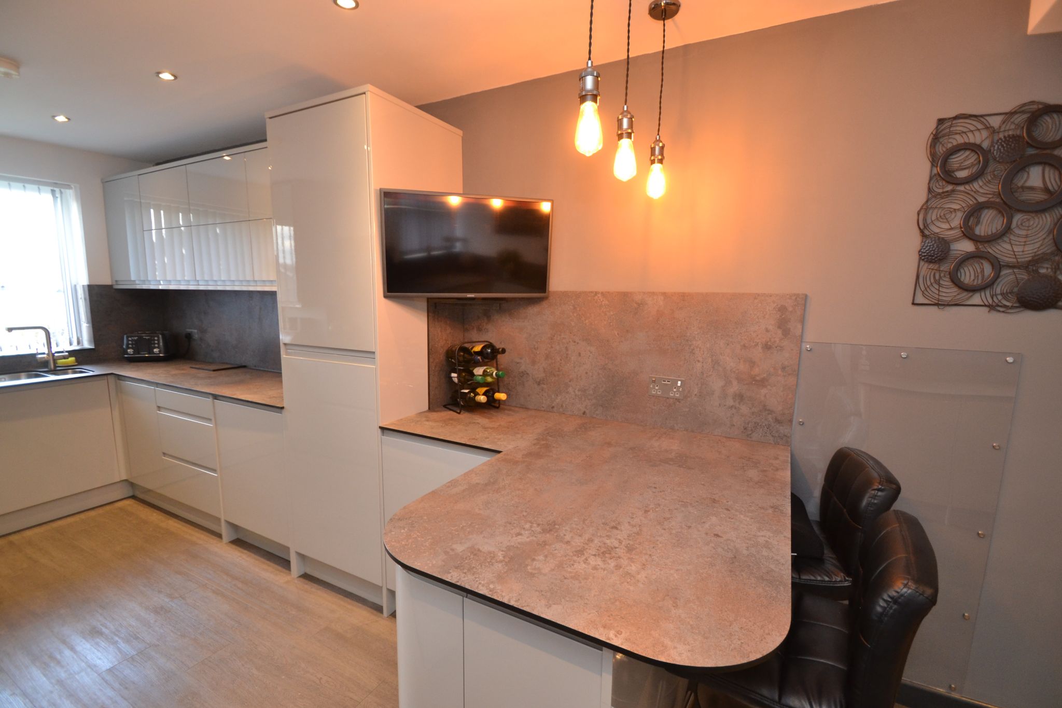


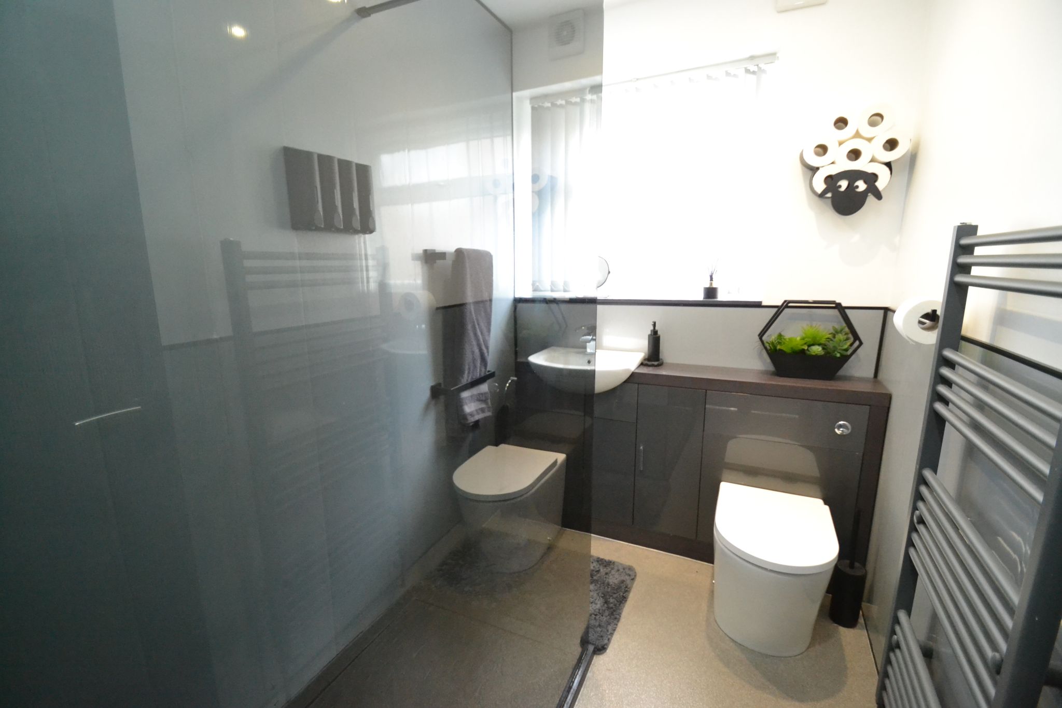
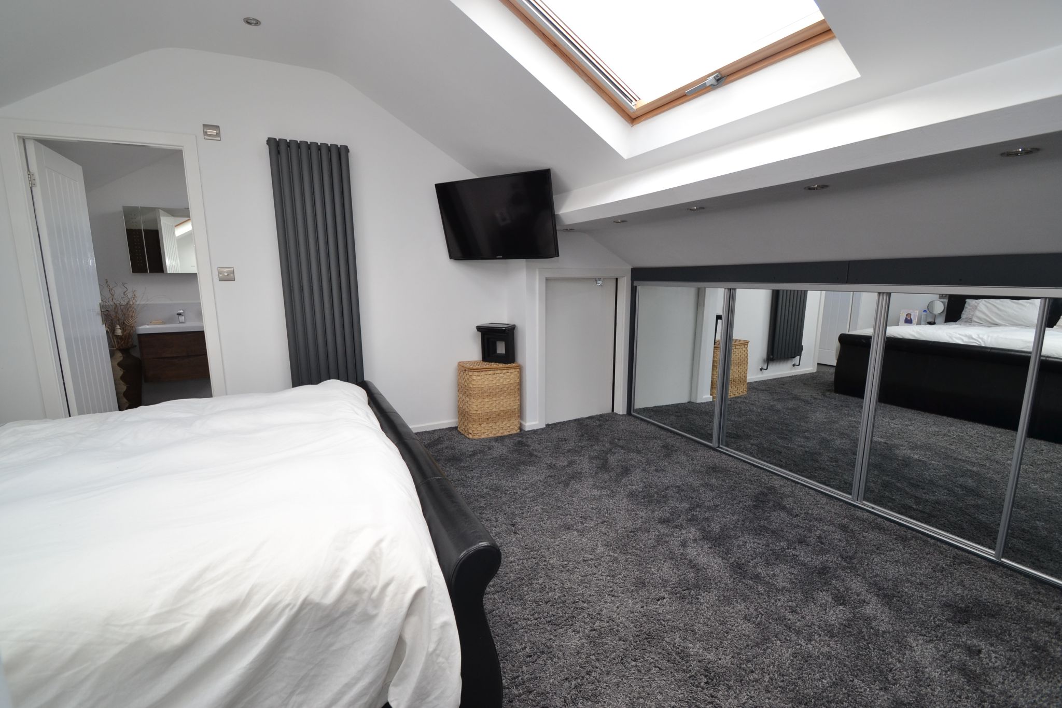








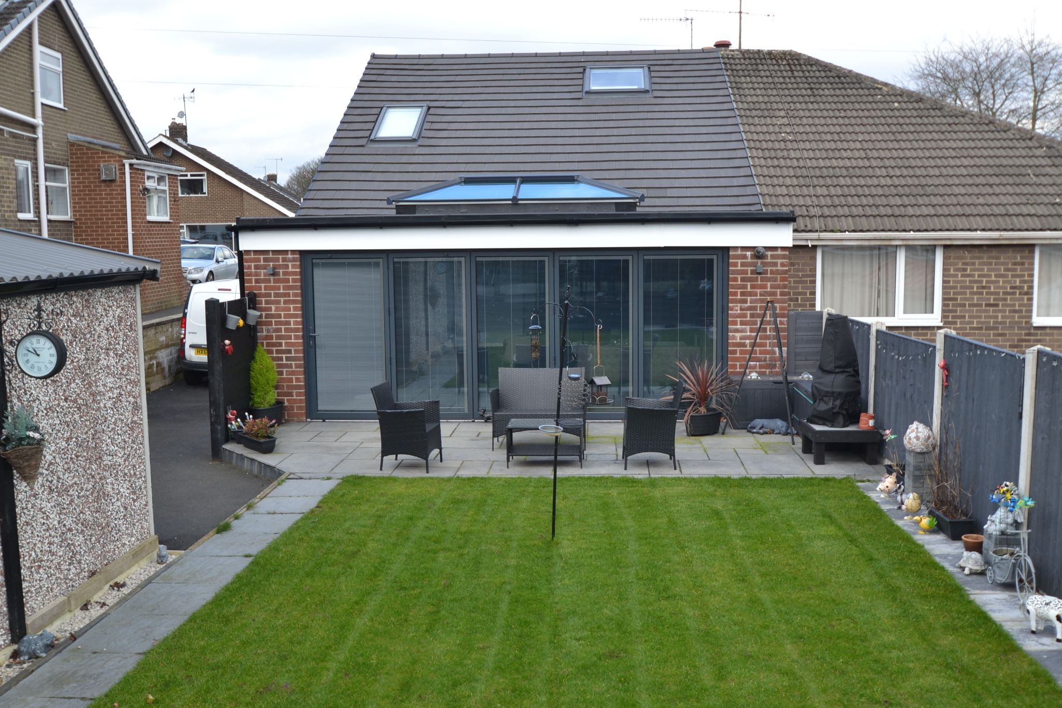

IF YOU ARE LOOKING FOR THE BUNGALOW OF YOUR DREAMS THEN THIS IS THE ONE FOR YOU * THE PROPERTY HAS BEEN TOTALLY RE-MODELLED AND EXTENDED WITH OUT ANY EXPENSE SPARED WITH TOO MANY HIGH END FIXTURES AND FITTINGS TO MENTION * SUPERB LARGE REAR FAMILY ROOM WITH A PART POD ROOF OFFERING LOTS OF NATURAL LIGHT * BI-FOLD DOORS ONTO THE LEVEL LANDSCAPED GARDEN * SUPERB DOWNSTAIRS SHOWER ROOM * HOME OFFICE * 2 DOUBLE BEDROOMS THE MASTER UPSTAIRS HAS AN EN-SUITE BATHROOM * RE-ROOFED * NEW DRIVE FOR SEVERAL CARS * GOOD SIZE DETACHED GARAGE WITH ELECTRIC DOOR * THIS IS THE DREAM PROPERTY OFFERING WALK IN ACCOMMODATION IN A MODERN THEME * AN IDEAL COUPLES HOME WISHING TO ENTERTAIN FAMILY AND FRIENDS * YOU WILL BE HARD PRESSED TO SEE BETTER * MAKE YOUR APPOINTMENT TO VIEW WITH OUR OFFICE *
Here we have an exceptionally presented pristine extended on two levels, semi-detached bungalow situated on the much sought after Brackendale Parade. The property has been totally renovated and extended by the present oweners with no expense spared, based on the assumption that they would be here for years, however, a lifestyle change has brought this superb modern high specification property to a once in a lifetime opportunity to buy. Very briefly, side entrance into a superb fitted breakfast kitchen, inner hallway, storage cupboard, home office, front double bedroom, downstairs shower room, rear large extended open plan family room with a glass sky roof pod and full bi-fold doors, modern fitted bar for home entertainment, upstairs is a double bedroom with lots of under drawing and cupboard storage, superb en-suite bathroom with extra under drawing storage. The property has been re-roofed and the foot print of this property is larger than detached properties being built in the area for more money. If you wish to entertain family and friends and show off this superb home, then this is the one for you. VIEWING ESSENTIAL TO APPRECIATE. See Floor Plan for room sizes.
Breakfast Kitchen: Side composite door leads into this room which has an exetensive range of wall & base units in high gloss grey with slate effect work tops and matching splash backs, stainless steel 1.5 sink, glass extractor with light over a ceramic hob both by Neff, double touch electric ovens by Neff, integrated slimline Zanussi dishwasher, integrated tallboy fridge and freezer, integrated auto-washer and dryer, built in wine cooler, breakfast bar, contemporary suspended lighting, Upvc dg windows to front and side with fitted blinds, cupboard houses the condensing boiler, inset ceiling lighting, contemporary upright radiator in gun metal grey, wired for TV.
Bedroom 2: Upvc dg window to front with a fitted blind, upright contemporary radiator in gun metal grey.
Home Office/Study: Light & power.
Shower Room: Superbly modern and high specification with a glass walk in shower cubicle and thermostatically controlled shower unit in black, wash basin and wc in an enclosed vanity unit and cistern cupboard, contemporary upright heated towel rail in gun metal, frosted Upvc dg window with fitted blind, extractor, inset ceiling lights.
Open Plan Family Room: Extended large area with full wall length bi-fold doors with fitted blinds, glass roof sky pod which lets lots of natural light in and with Alexa App' remote blinds, three upright contemporary radiators in gun metal, wall mounted ethanol fire, wired for a large wall TV, modern installed bar, carpeted area which then leads onto a dining area to facilitate a large table and chairs with a laminate floor, thermostat control, chrome inset ceiling lights, modern staircase with glass curtains.
Bedroom 1: Two dg sky light velux windows with blinds, upright contemporary gun metal radiator, mirror sliding cupboards with lots of storage, cupboard storage in to the under drawings.
En-suite: Raised bath with chrome fittings, inset ceiling lights, wash basin on a vanity unit, wc in a cistern unit, heated chrome towel rail in grey gun metal, touch light mirror wall vanity unit, extra area which has further cupboard under drawing storage, extractor.
Externally: Front hedging, lawned garden, re-laid tarmac drive with parking for several cars, water tap, power points. Detached garage with electric door and side door, rear patio and level lawned garden, raised decked area to enjoy alfresco evenings with the setting sun from the south west.
Reference: 0015117
Property Data powered by StandOut Property Manager