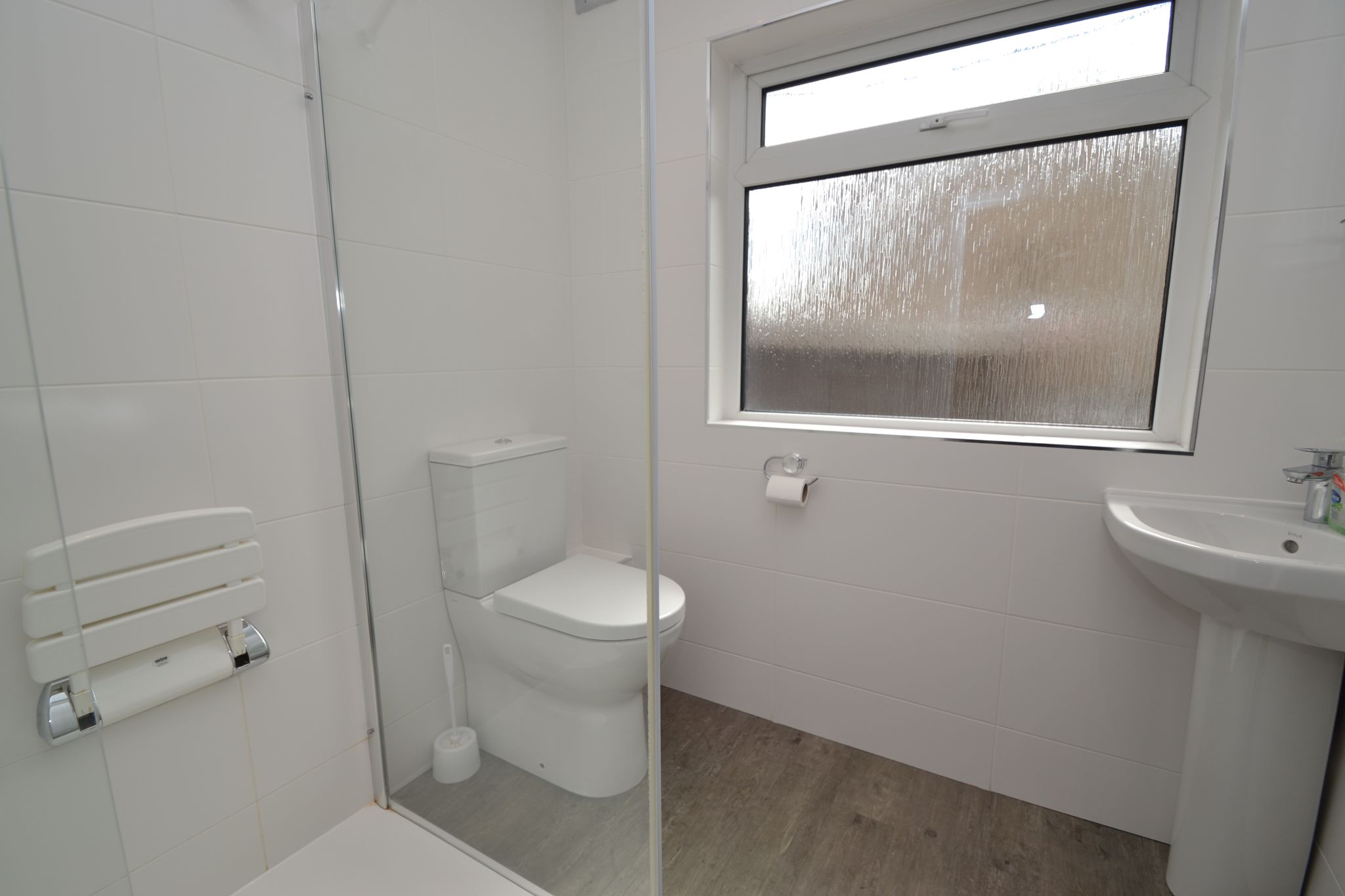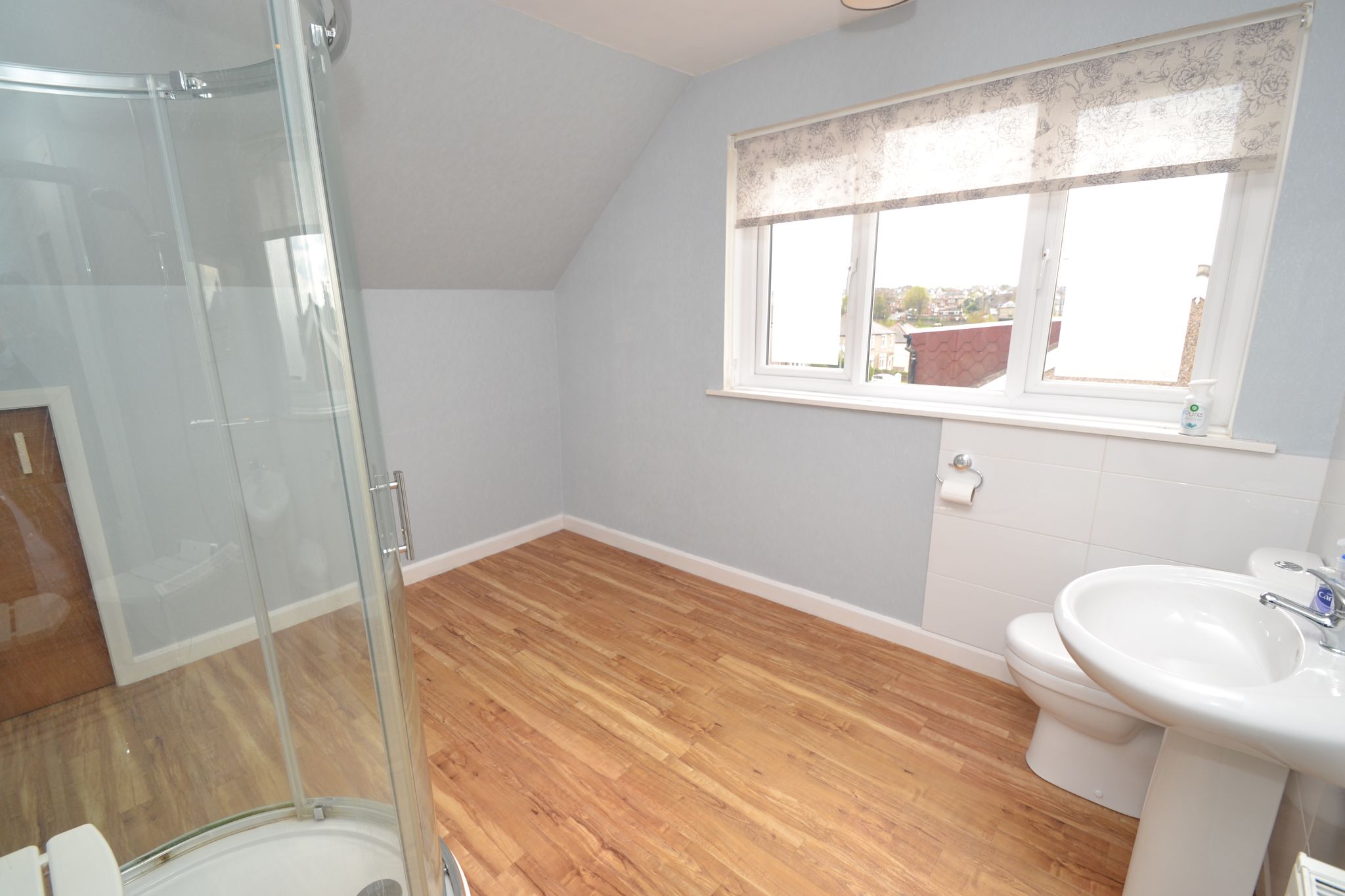














4 BEDROOM DORMER SEMI-DETACHED * 2 RECEPTIONS * 2 BATHROOM FACILITIES * GCH & WORCESTER BOSCH CONDENSING BOILER * UPVC DG * FRONT & REAR GARDENS * DRIVE AND DETACHED GARAGE * NEEDS SOME UPDATING * IDEAL YOUNG FAMILY HOME * GREAT POTENTINAL * NO CHAIN *
Here we have a 4 bedroom dormer semi-detached situated in a popular part of BD2, comprising, side Upvc dg porch, inner hallway, spacious front lounge, large rear reception room with Upvc dg patio doors to the rear garden, fitted kitchen, modern fitted shower room, downstairs bedroom 4, upstairs are 3 bedrooms, large modern shower room, great views over to Bradford and beyond. The property is Upvc dg, gch and has a condensing boiler, front & rear gardens, drive and detached single garage. The property needs some updating, however, offers great potential to create a modern spacious family home. NO CHAIN.
DUE TO THE HIGH VOLUME OF ENQUIRIES AN OPEN DAY VIEWING WILL TAKE PLACE 12th MAY 11.00am until 12.00 noon. PLEASE REGISTER YOUR INTEREST BY SENDING AN EMAIL.
Entrance: Side Upvc dg porch, Upvc internal door leads into the inner hallway, radiator, thermostat control.
Lounge: 4.56m x 3.69m (14'9 x 12'1). Upvc dg window to front, radiator, coving, marble fireplace feature with a living flame coal effect gas fire.
Reception Room 2: 5.75m x 3.63m (18'8 x 11'9). Upvc dg patio doors to the rear, radiator, fireplace surround with marble back & hearth and electric coal effect fire, coving, under stairs storage cupboard.
Kitchen: 3.73m x 2.73m (12'2 x 8'9). Range of wall & base units, work tops with tiling above, stainless steel sink, Upvc dg window to rear, electric cooker point, plumbed for an auto-washer, original built in fitted cupboard with shelving, radiator.
Downstairs Bedroom 4: 3.28m x 2.68m (10'7 x 8'7). Upvc dg window to front, radiator, laminate flooring, wall mounted Worcester Bosch condensing boiler.
Downstairs Shower Room: Walk in shower cubicle with a glass screen, chrome thermostatically controlled Grohe shower unit, wc and wash basin in white, fully tiled, anthracite contmporary upright radiator, extractor, frosted Upvc dg window, inset ceiling lights.
Landing & Stairs:
Bedroom 1: 4.17m x 3.62m (13'6 x 11'8). Upvc dg dormer window to rear with extensive views over to Bradford and beyond, radiator.
Bedroom 2: 3.17m x 2.42m (10'4 x 7'9). Upvc dg dormer to front, radiator, fitted robes, under drawing storage.
Bedroom 3: 3.61m x 2.74m (11'8 x 8'9). Upvc dg window to rear, radiator, extensive views over to Bradford and beyond, under drawing storage, wash basin.
Shower Room: Wrap around modern shower cubicle with a chrome thermostatically controlled shower unit, wc and wash basin in white, Upvc dg window to side, radiator, under drawing storage.
Externally: To the front is a low maintenance well stocked garden, flagged border pathway, drive with detached single garage with an up and over door and rear door, side garden area. Rear low maintenance garden with a raised flagged patio.
Reference: 0015133
Property Data powered by StandOut Property Manager