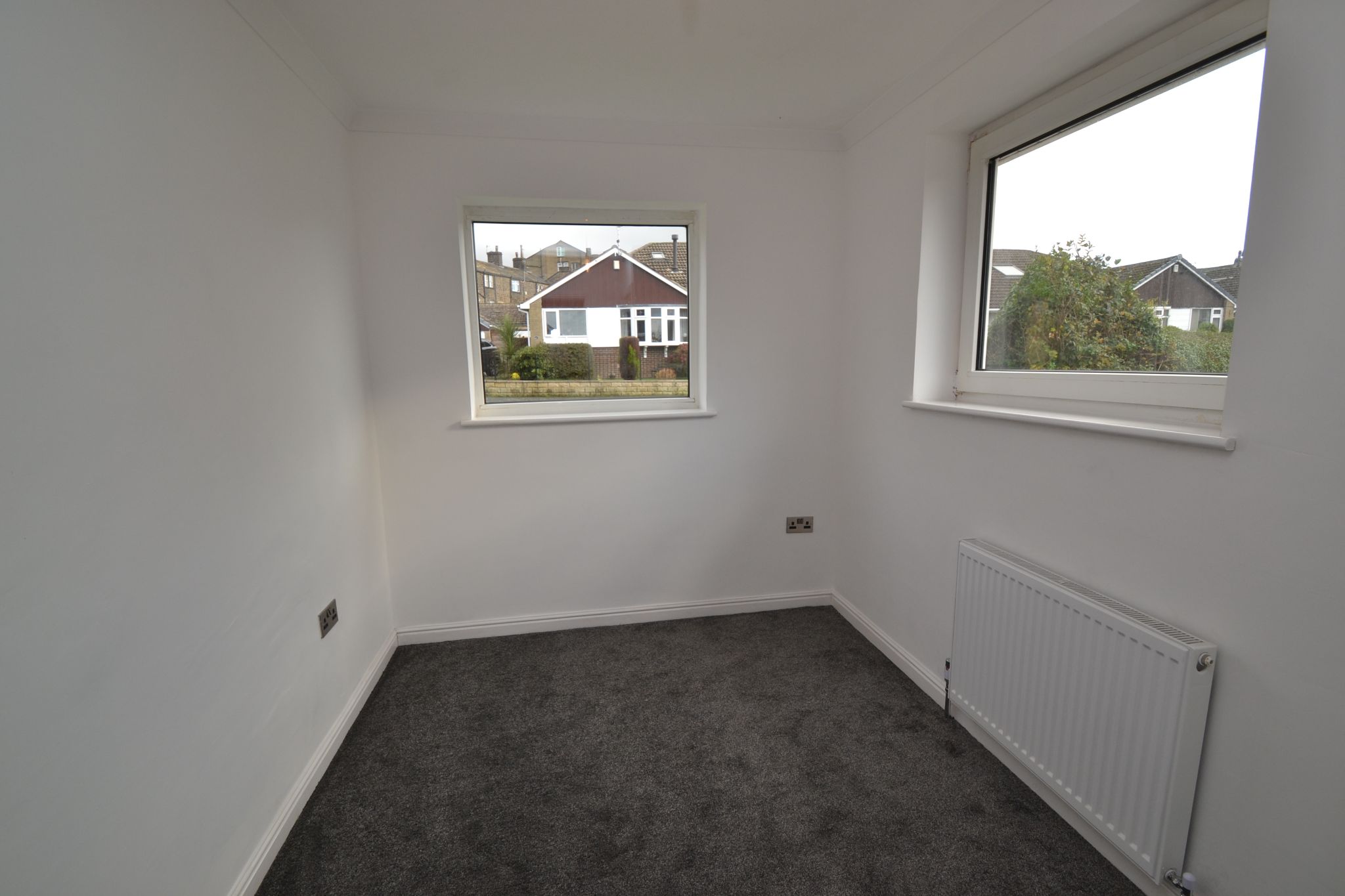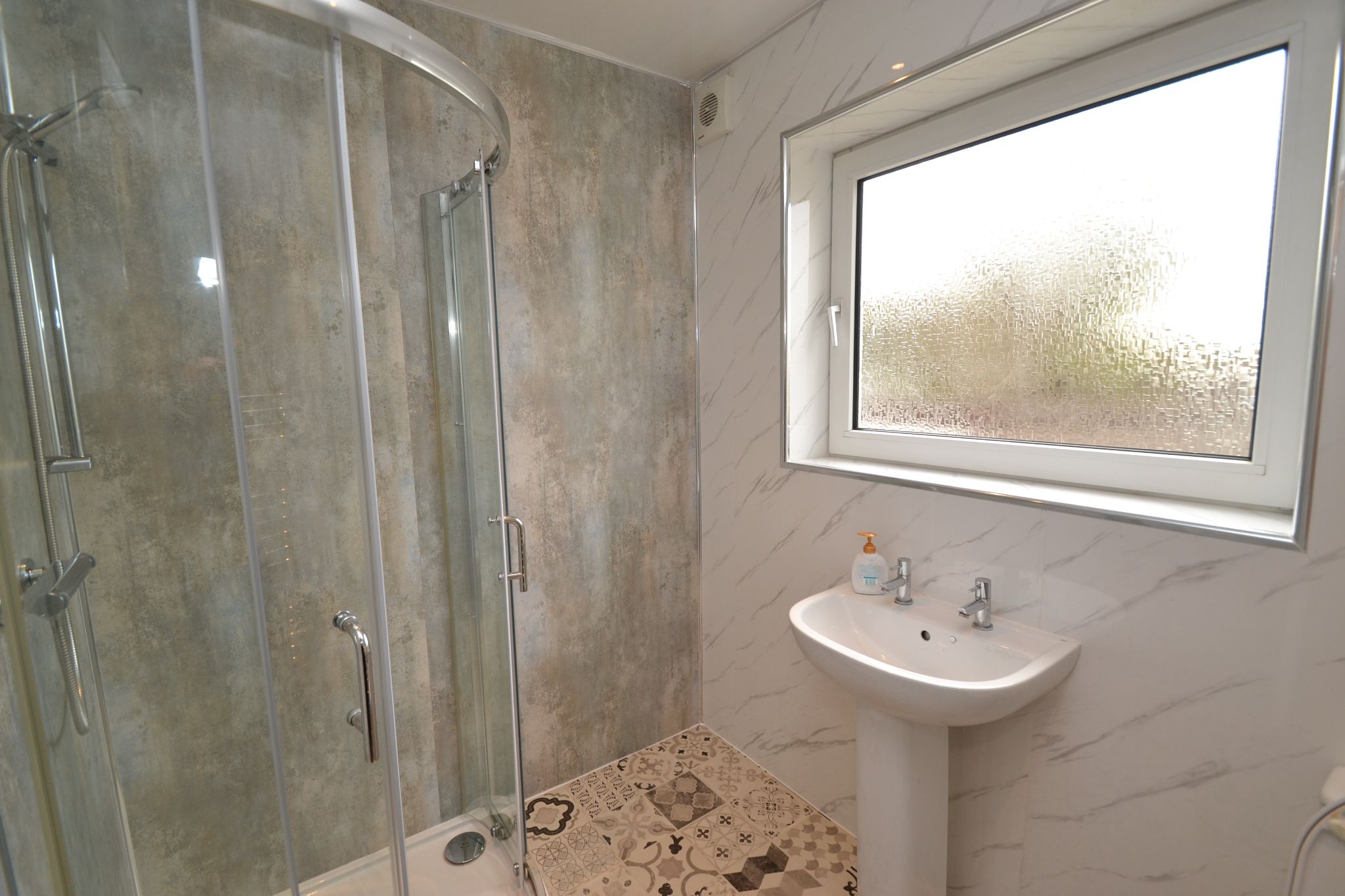















NO CHAIN SALE *
Here we have a newly renovated popular style of chalet semi-detached, situated in this much sought after part of Thackley. Comprising, side hallway, storage cupboard, media lounge, modern fitted kitchen dining room, downstairs shower room, 1 bedroom downstairs, 2 upstairs double bedrooms, the main has an en-suite shower room, gch and Worcester Bosch condensing boiler, Upvc dg, wired in alarm (may need testing). Externally, front lawned garden, side flagged drive leads to the extended garage with a workshop, rear level lawned garden, greenhouse, newly created decked patio area with glass curtains leads from the kitchen dining room. This is an opportunity to acquire a walk in home, having been all newly decorated and re-carpeted, and if required you could still add a side dormer, for a further bedroom and possible upstairs bathroom. Offered for sale with NO CHAIN.
Entrance: Side Upvc door into the hallway, laminate floor, radiator, alarm panel (may need testing), thermostat control, staircase, storage cupboard houses the Worcester Bosch condensing boiler.
Lounge: 4.39m x 3.83m (14'4 x 12'5. Upvc dg window to front, radiator, coving, TV and sound bar media wall.
Kitchen Dining Room: 4.0m x 3.86m (13'1 x 12'6). Range of modern contrasting fitted wall & base units, work tops with matching splash backs, part brick effect tiling, glass splash back, glass extractor and light over a 4 ring induction hob, built in electric oven, granite effect sink with a chrome mixer tap, plumbed for an auto-washer, upright contemporary anthracite radiator, inset ceiling lights, Upvc dg French doors lead out onto the decked patio, laminate floor,
Bedroom 3: 3.33m x 2.22m (10'9 x 7'2). Upvc dg windows to front & side, radiator, useful storage cupboard which houses the gas meter and electric consumer unit.
Downstairs Shower Room: 2.19m x 1.69m (7'1 x 5'5). Modern wrap around shower cubicle with a chrome thermostatically controlled shower unit, wash basin and sink in white, heated chrome towel rail, frosted Upvc dg window, extractor, Upvc cladded walls and ceiling.
Landing and Stairs. Access into the roof space.
Bedroom 1: 3.39m x 3.06m (14'4 x 10'10). Upvc dg window to front, radiator, full wall length fitted robes.
En-Suite Shower Room: Shower cubicle with a chrome thermostatically contolled shower unit, wash basin and wc in white, skylight dg velux, extractor.
Bedroom 2: 3.08m x 2.84m (10'10 x 9'3). Upvc dg window to rear, radiator, under drawing stoarge access.
Externally: To the front is a lawned garden with borders, side flagged drive with gated access onto the extended garage with work shop, up and over door, light & power. Rear level lawned garden, raised decked patio with glass curtains, greenhouse, raised wood planted borders.
Reference: 0015181
Property Data powered by StandOut Property Manager