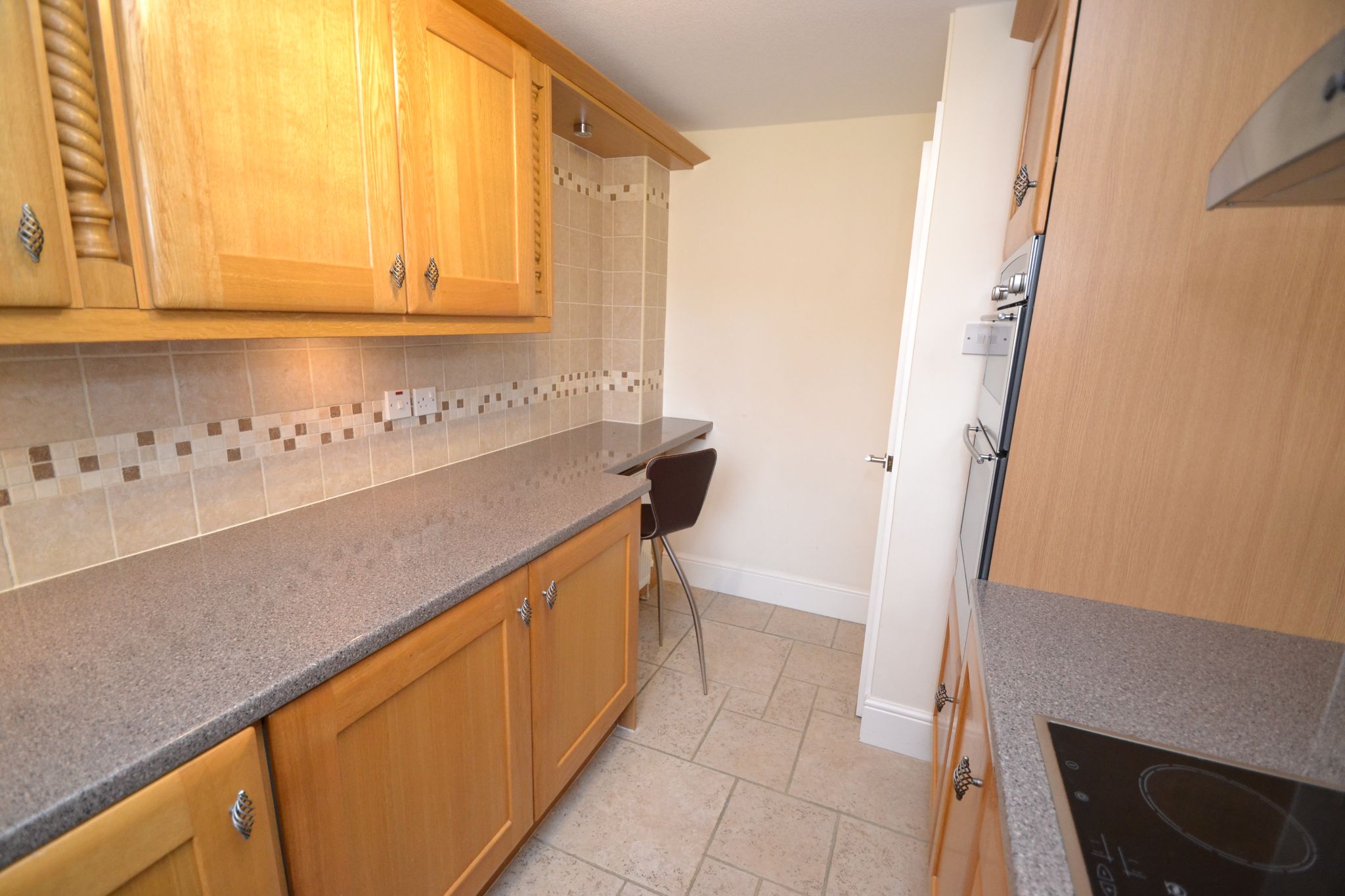















Here we have a well presented top floor apartment with the advantage of a balcony, ground floor security intercom entrance, two flight of stairs (no lifts), inner hallway, spacious lounge with door out to the balcony, fitted breakfast kitchen in modern oak, 2 bedrooms with fitted furniture, modern bathroom suite in white with a shower over the bath, storage cupboards in the hallway, gch and condensing combi-boiler, Upvc dg windows. Parking for residents and communal gardens. Leasehold with a term of over 900 years left and approximately a cost of £90.00 per calender month.
Ground Floor entrance: Intercom control into a communal entrance, stairs to the second floor.
Landing: Storage cupboard.
Inner Hallway: Door leads into the hallway, two useful cupboards for coats and storage, radiator, laminate flooring.
Lounge: 5.01m x 3.96m (16'4 x 12'10). Large Upvc dg window and door with fitted blinds out to the balcony, radiator, marble fireplace with a stainless steel electric pebble fire.
Breakfast Kitchen: 3.65m x 2.18m (11'9 x 7'1). Range of wall & base units in modern oak, work tops with tiling above, Alpha CB 24X condensing combi-boiler in a wall unit, Upvc dg window with a fitted blind, stainlesss teel 1.5 sink with a mixer tap, Neff ceramic 4 ring hob, Neff extractor hood and light over, built in double electric oven, radiator, tiled floor, breakfast bar, plumbed for an auto-washer, integrated fridge and freezer.
Bedroom 1: 3.76m x 2.81m (12'3 x 9'2). Upvc dg window with fitted blinds, fitted furniture, radiator.
Bedroom 2: 3.73m x 1.75m (12'2 x 5'7). Upvc dg window with a fitted blind, fitted robes, radiator.
Bathroom: Three piece suite in white, stone effect tiling, fittings in chrome, shower glass screen with a chrome thermostatically controlled shower unit, extractor, heated chrome towel rail, vanity wall mirror.
Externally: Residents parking, communal grassed garden areas.
Leasehold: We are informed the lease has 950 years left approx', and the service and maintenance charge is approximately £95.00 pcm which includes everything. No animals allowed. There is the option to rent a garage at £5.50pcm.
Reference: 0015290
Property Data powered by StandOut Property Manager