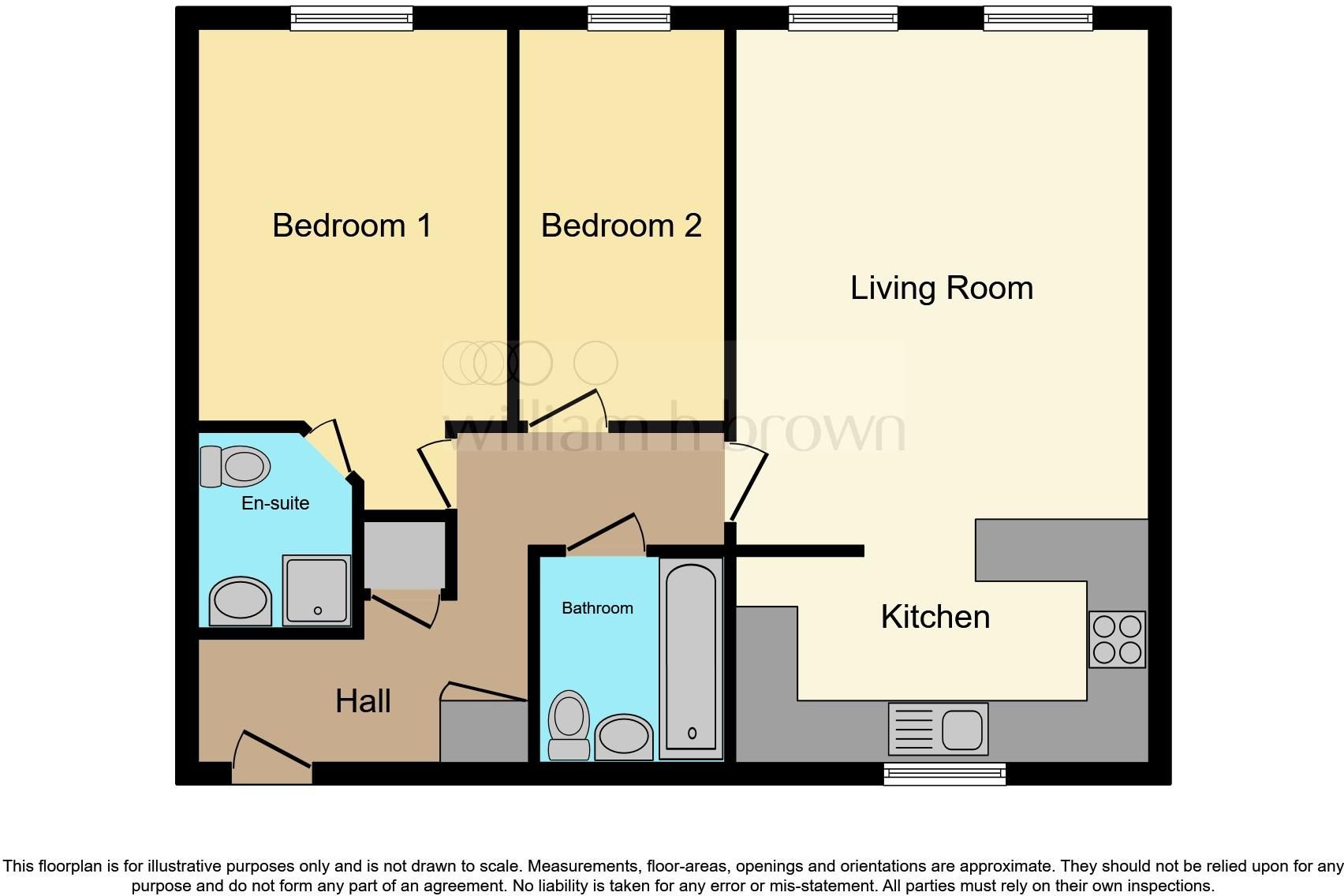











SECOND FLOOR APARTMENT SITUATED IN THIS POPULAR PART OF THACKLEY * OFFERING SECURE GROUND FLOOR INTERCOM ENTRANCE * STAIRS TO SECOND FLOOR * HALLWAY WITH STORAGE CUPBOARDS * SPACIOUS LOUNGE WITH A FITTED KITCHEN AND SOME INTEGRATED ITEMS * 2 DOUBLE BEDROOMS THE MASTER HAS AN EN-SUITE SHOWER ROOM * BATHROOM * GCH WITH AN IDEAL CONDENSING COMBI-BOILER * UPVC DG WINDOWS * INTERCOM * RESIDENTS PARKING AND GUEST PARKING * COMMUNAL GARDENS * CLOSE TO GOOD BUS ROUTE FOR LEEDS * ALL THE VILLAGE AMENITIES ARE CLOSE BY IN THIS BUSTLING VILLAGE WITH BARS, CAFES, RESTAURANT, PUBS AND MICRO-BARS * LOCAL CRICKET AND FOOTBALL CLUBS PLUS MANY MORE VILLAGE COMMUNITY GROUPS *
Second floor spacious apartment, comprising ground floor security entrance, stairs to second floor, hallway, two storage cupboards, lounge with kitchen in cherry beech with hob, extractor, oven, auto-washer, 2 bedrooms, the master has an en-suite shower room, separate bathroom in white, gch and Ideal Logic condensing boiler, Upvc dg, parking space and guest parking, communal gardens. Situated close to the village amenities and good bus routes plus in between two railway stations. The property is tastefully decorated and carpeted throughout, along with new curtain poles and blinds along with blackout blinds.
CASH BUYERS WELCOME FOR QUICK SALE.
Ground floor security entrance: Communal intercom door with stairs to second floor.
Hallway: Two storage cupboards, thermostat control, ch radiator.
Lounge with Kitchen: 7.23m x 4.01m (23'8 x 13'1). Upvc dg window to front, double ch radiator, carpeted. In the kitchen we have a range of wall & base units in cherry beech, granite effect work tops with mosaic tiling above and under lighting, extractor over a 4 ring hob, built in electric oven all by Bosch and in stainless steel, Upvc dg window to rear, auto-washer dryer, kick heater, stainless steel 1.5 sink with mixer tap, space for a tall boy fridge freezer, inset ceiling lights, breakfast bar.
Bedroom 1: 5.26m x 3.18m (17'3 x 10'5). Upvc dg window to front, ch radiator.
En-Suite: 1.9m x 1.55m (6'2 x 5'1). Fully tiled shower cubicle with chrome thermostatically controlled unit, wash basin and wc in white, ch radiator, electric shaving point, extractor.
Bedroom 2: 3.89m x 2.03m (12'9 x 6'7). Upvc dg window to front, ch radiator.
Bathroom: 2.04m x 2.04m (6'8 x 6'8). Three piece suite in white, mosaic part tiling, chrome fittings, ch radiator, frosted Upvc dg window, electric shaving point.
Externally: Communal gardens, private parking space and guest parking.
LEASEHOLD: Leasehold: 999 years from 1st January 2006 NOW EXTENDED - Service Charge: £1500.00 per anum. THERE IS NO GROUND RENT ON THIS PURCHASE.
Services: Mains electricity, water, drainage and gas are installed. Domestic heating is from a gas fired boiler.
Internet & Mobile Coverage: Information obtained from the Ofcam website and displayed on the website portals is available to view.
Reference: 0015353
Property Data powered by StandOut Property Manager