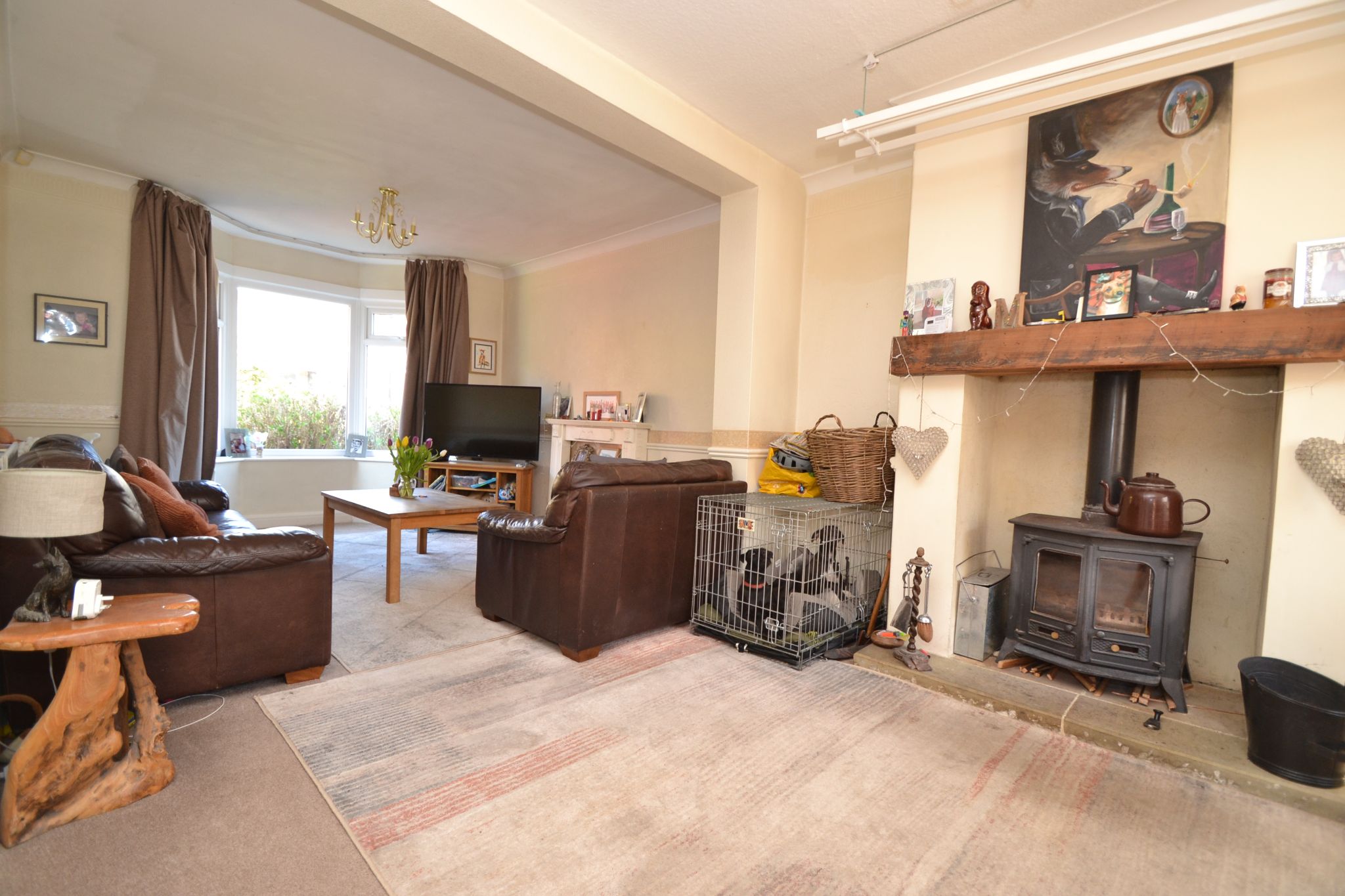











HERE WE HAVE A 3 BEDROOM END TERRACE WITH THE ADVANTAGE OF A LARGER CORNER PLOT POSITION WHICH AFFORDS A LARGE SW FACING ENCLOSED SIDE GARDEN ALONG WITH A DETACHED GARAGE/WORK SHOP WITH A WC AND SINK FACILITY * FRONT & REAR GARDENS AS WELL * THROUGH LOUNGE TO A DINING ROOM WITH A LOG BURNER FEATURE * GALLEY KITCHEN * DOWNSTAIRS CLOAKS WC * UPSTAIRS ARE 3 BEDROOMS * MODERN BATHROOM SUITE IN WHITE * SOME REPLACEMENT UPVC DG WINDOWS * CONDENSING COMBI-BOILER * WELL PLACED FOR COMMUTING TO LEEDS * THE LOCAL AMENITIES AND SUPERMARKETS ARE A SHORT DRIVE AWAY * GOOD SCHOOLS ALL ON THE DOORSTEP * THIS IS AN IDEAL YOUNG FAMILY HOME * VIEWING ESSENTIAL TO APPRECIATE *
Positioned on a generous corner plot in the sought-after area of Idle, this well-presented three-bedroom end-terraced house on Fourlands Road is now offered for sale with an asking price of £225,000. With accommodation arranged across two floors and a layout ideal for modern family living, this property provides a wonderful opportunity for first-time buyers or young families looking to settle in a convenient and well-connected location.
Welcoming you into the home is a spacious ground floor that flows effortlessly through a bright and airy lounge —perfect for cosy evenings—and into an open-plan dining area with a log burner, ideal for family mealtimes and entertaining guests. The uPVC double-glazed windows throughout provide both energy efficiency and abundant natural light. The property is warmed by gas central heating powered by a modern condensing combi-boiler, ensuring year-round comfort.Entrance Hallway: Solid composite entrance door leads into a carpeted entrance hall with stairs to the upper floor, radiator.
Lounge: 3.7m x 3.45m (12'1" x 11'3"). Spacious open plan lounge with a Upvc dg bay window to the front elevation, gas fire heater with surround, large radiator.
Dining/Sitting Room: 4.28m x 3.53m (14'0" x 11'6"). Open plan from the lounge area, Upvc dg window to rear overlooking the back of property, beautiful feature log burner set into the chimney breast, access to the hallway and kitchen, large radiator.
Kitchen: 3.95m x 2.12m (12'11" x 6'11"). Galley-style kitchen with plenty of storage space on either side, integrated oven and gas hob, side and rear Upvc dg windows providing plenty of light to create an airy feel.
Cloaks WC: Side frosted Upvc dg window, wc in white, consumer unit.
Landing & Stairs: Window to side elevation, loft hatch access provides access to a partially boarded attic with a drop down ladder.
Bedroom 1: 3.7m x 3.27m (12'1" x 10'8"). Good sized double bedroom with a Upvc dg bay window to the front of the property providing lots of light, built in wardrobes and a vanity area.
Bedroom 2: 3.57m x 3.18m (11'8" x 10'5"). Good sized double bedroom, Upvc dg window overlooking the rear of the property, radiator.
Bedroom 3: 2.36m x 1.75m (7'8" x 5'8"). Cosy single bedroom with a Upvc dg window to the front elevation, new insulation walling, painting and a new carpet, radiator.
Bathroom: 1.75m x 1.85m (5'8" x 6'0"). Modern three-piece bathroom suite including bath with overhead shower, chrome towel heater/radiator and floor to ceiling tiles over the bath, cupboard for access to the boiler.
Externally: Front gate access and pathway along with a front garden area now housing a large stoarge shed. This property benefits from a large South West facing end-plot garden with ample space on all three sides, allowing you to follow the sun throughout the day. The garden has been lovingly maintained and is mainly lawned with pathways surrounding. There is a patio area with a solidly constructed pergola and space for outdoor dining furniture. Large garden shed for storage. Access to large garage from the garden via a heavy duty composite security door. To rear of the property there is additional space for bins and logs, as well as an access alley.
Garage: 6.81m x 3.77m (22'4" x 12'4"). The large garage was recently built to an exceptional standard and would be perfect either as car storage or as a workshop or hobby space. Side access is granted through a heavy duty composite security door into the garden, or via the rolling shutter door at the front. Towards the rear of the garage is worktop and cupboard space with a large sink, and would be ideal as a utility space. There is also a wood burner with external flue to provide heating. In the corner is an additional WC. There is also ample storage in the insulated attic space.
While we endeavour to make our sales particulars fair, accurate and reliable, they are only a general guide to the property and, accordingly, if there is any point which is of particular importance to you, please contact the office and we will be pleased to check the position for you, especially if you are contemplating travelling some distance to view the property.
3. The measurements indicated are supplied for guidance only and as such must be considered incorrect.
4. Services: Please note we have not tested the services or any of the equipment or appliances in this property, accordingly we strongly advise prospective buyers to commission their own survey or service reports before finalising their offer to purchase.
5. THESE PARTICULARS ARE ISSUED IN GOOD FAITH BUT DO NOT CONSTITUTE REPRESENTATIONS OF FACT OR FORM PART OF ANY OFFER OR CONTRACT. THE MATTERS REFERRED TO IN THESE PARTICULARS SHOULD BE INDEPENDENTLY VERIFIED BY PROSPECTIVE BUYERS OR TENANTS. NEITHER MARTIN LONSDALE ESTATES LIMITED NOR ANY OF ITS EMPLOYEES OR AGENTS HAS ANY AUTHORITY TO MAKE OR GIVE ANY REPRESENTATION OR WARRANTY WHATEVER IN RELATION TO THIS PROPERTY.
Reference: 0015409
Property Data powered by StandOut Property Manager