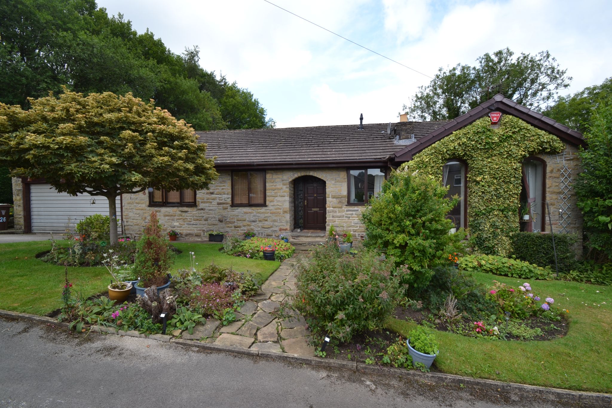



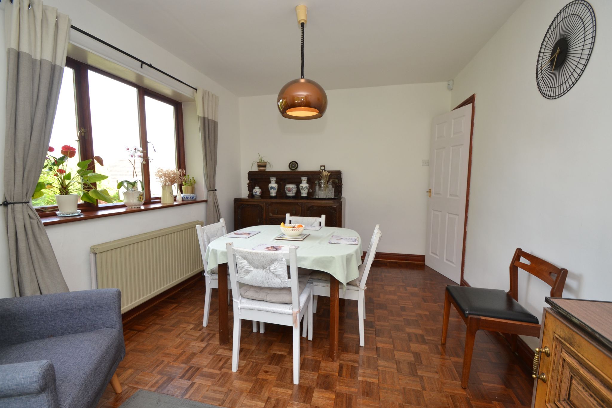
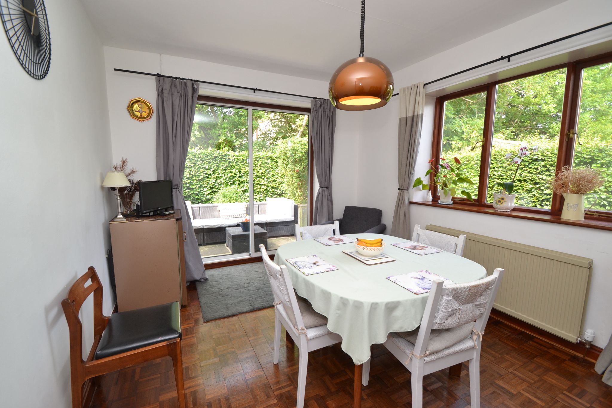



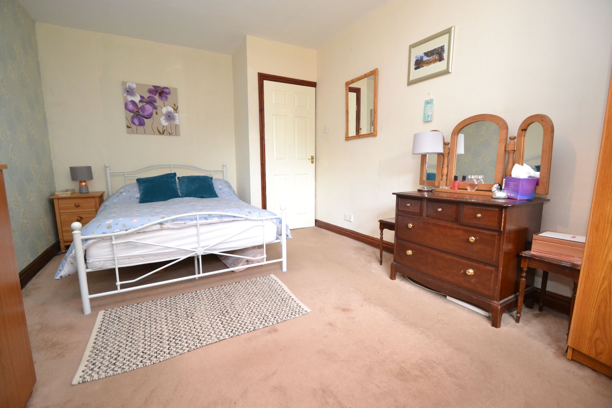

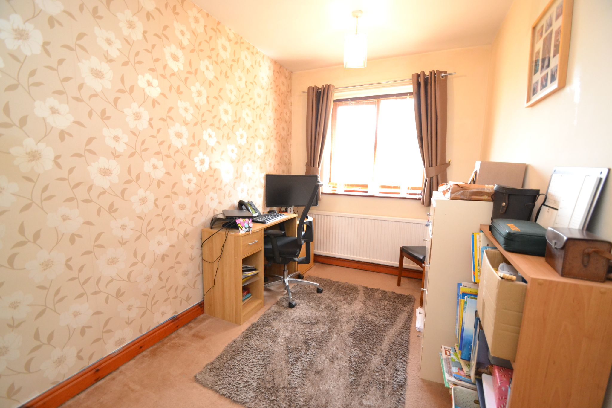

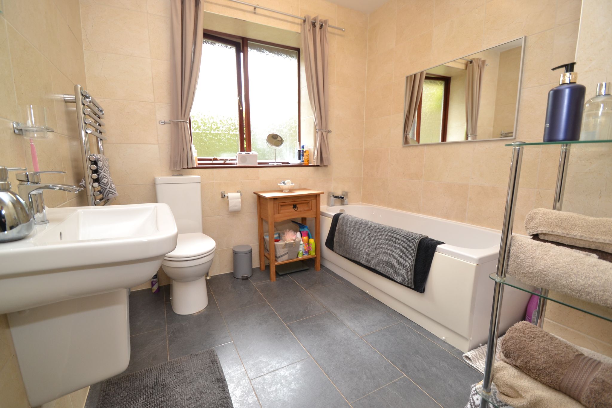





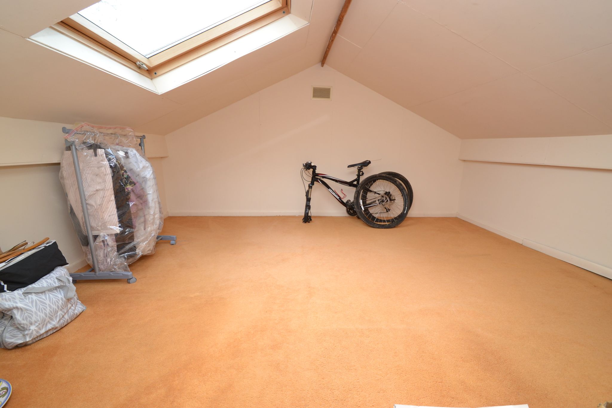



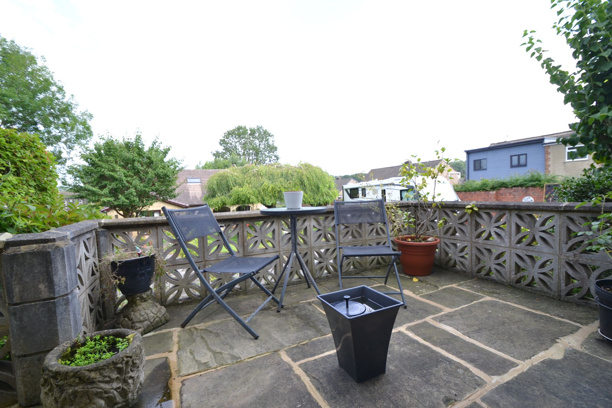
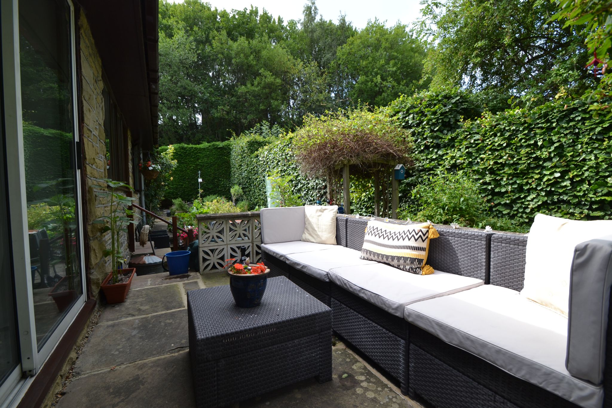
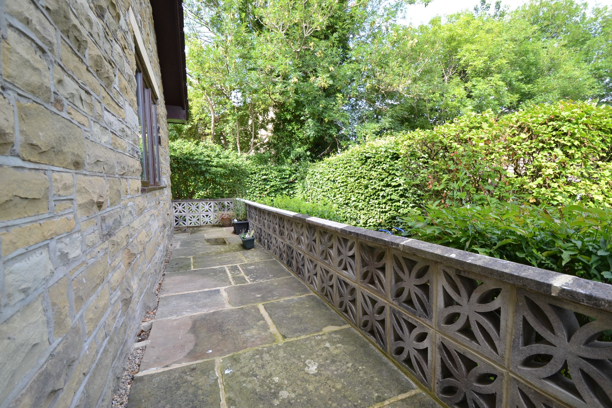
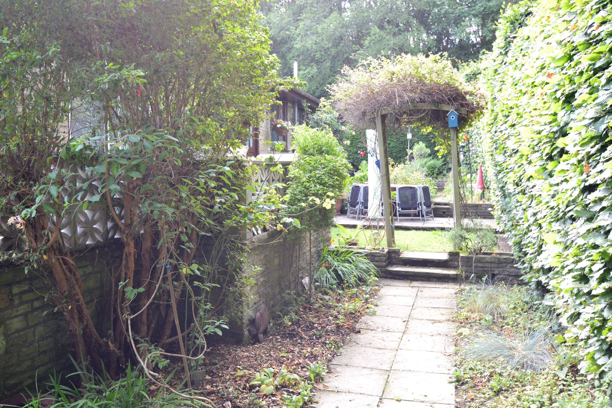
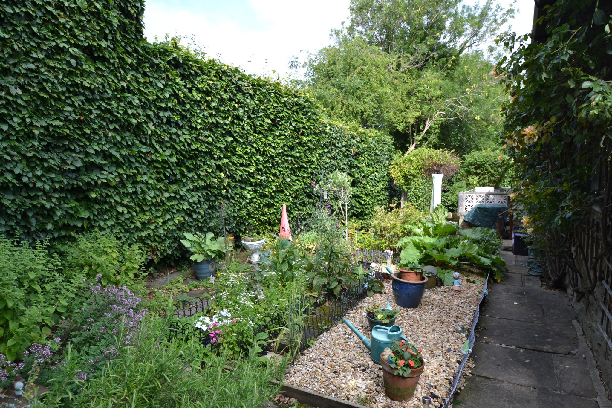
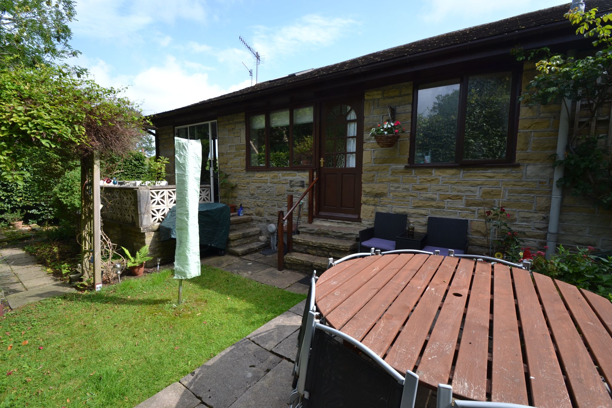
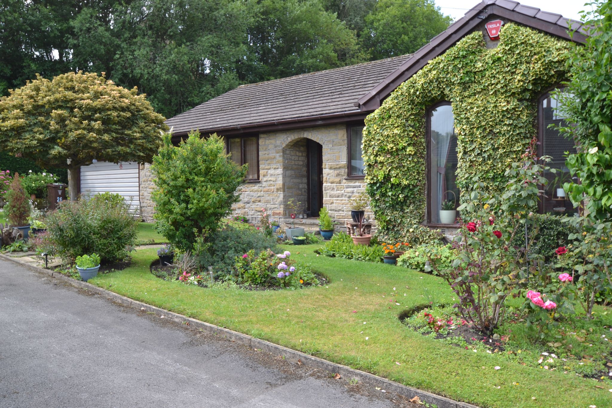
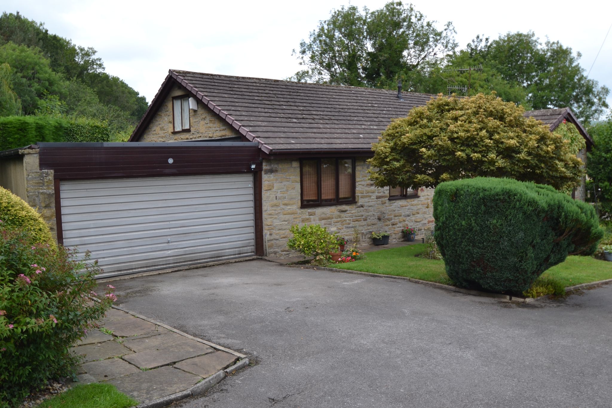

OFFERS INVITED * RARE TO MARKET IS THIS INDIVIDUALLY BE-SPOKE ARCHITECT DESIGNED 4 BEDROOM STONE DETACHED BUNGALOW BUILT BY A LOCAL REPUTABLE BUILDER * SET IN THIS EXCLUSIVE PRIVATE DRIVE OF JUST TWO PROPERTIES * OFFERING SPACIOUS FAMILY ACCOMMODATION WITH 2 RECEPTION ROOMS * FITTED KITCHEN * BATHROOM SUITE PLUS A SHOWER CUBICLE * SEPARATE WC * INNER L SHAPED HALLWAY OFFERS ACCESS TO A LARGE ROOF SPACE WHICH COULD BE USED AS A HOME WORK OFFICE OR HOBBIES ROOM * GCH WITH A ZANUSSI CONDENSING COMBI-BOILER * TRADITIONAL HARDWOOD DOUBLE GLAZED WINDOWS * ALARMED * FRONT, SIDE & REAR GARDENS * PATIO BALCONY * GARDEN SHED * ATTACHED DOUBLE GARAGE WITH A FRONT ELECTRIC DOOR * MUST BE VIEWED TO APPRECIATE THE SIZE *
Offered for sale at a REDUCED asking price of £410,000 with OFFERS INVITED, this impressive individually architect-designed detached stone bungalow occupies a quiet and secluded setting on the desirable Ballantyne Road in Thackley. This exceptional home is situated on a private drive shared by only one other property, delivering an exclusive and peaceful environment, while still offering easy access to local amenities and transport links.
The property is arranged on one convenient ground floor level and comprises four well-proportioned bedrooms, making it ideal for families, those looking to downsize or professionals working from home. There are two generously sized reception rooms that provide flexible living space for both formal and informal entertaining. The fitted kitchen offers a practical layout for daily use. A large family bathroom suite features both a bath and a separate shower cubicle, creating a luxurious space for relaxation.This rare-to-market property combines unique architectural features, generous accommodation, and a prime setting, offering the perfect blend of comfort and privacy. Viewing is essential to fully appreciate the space, charm, and potential that this distinguished bungalow offers.
Hallway: Front door into the L shaped inner hallway, alarm panel, radiator, useful cupboard which houses the Zanussi condensing combi-boiler.
Lounge: Mahogany fireplace surround with a marble back and hearth, living flame coal effect gas fire, two feature archway style windows to front, side patio doors, two radiators.
Dining Room: Window to side elevation, double radiator, parquet flooring, sliding patio doors lead out onto the patio balcony to the rear.
Kitchen: Range of wall & base units, work tops with tiling above, gas hob with a drop down cover, double electric oven, plumbed for a dishwasher, autowasher and dryer, space for a fridge, 1.5 stainless steel sink, entrance door and window to rear, radiator.
Bedroom 4: Hardwood dg window to front, radiator.
Bathroom: Bath with a chrome mixer tap, floating wash basin, heated chrome towel rail, fully tiled in stone effect, fully tiled shower cubicle with a chrome thermostatically controlled shower unit, frosted dg window.
Separate WC: Low flush wc in white, wash basin set on a high gloss vanity unit, frosted window, radiator.
Bedroom 3: Window to rear, radiator.
Bedroom 2: Window to front, radiator.
Bedroom 1: Window to front, radiator.
Wooden spaced steps: Leads to the large roof space, skylight dg window, single glazed wood window, under drawing storage, useful hobbies or home work office potential.
Externally: Low level lawned gardens, pathway, well stocked borders, side lawned garden area. Side attached double garage with an electric door, light & power, rear Upvc door access.
To the rear is a shed, easy to maintain level garden, steps up to the flagged balcony patio area which extends to the side elevation.
While we endeavour to make our sales particulars fair, accurate and reliable, they are only a general guide to the property and, accordingly, if there is any point which is of particular importance to you, please contact the office and we will be pleased to check the position for you, especially if you are contemplating travelling some distance to view the property.
3. The measurements indicated are supplied for guidance only and as such must be considered incorrect.
4. Services: Please note we have not tested the services or any of the equipment or appliances in this property, accordingly we strongly advise prospective buyers to commission their own survey or service reports before finalising their offer to purchase.
5. THESE PARTICULARS ARE ISSUED IN GOOD FAITH BUT DO NOT CONSTITUTE REPRESENTATIONS OF FACT OR FORM PART OF ANY OFFER OR CONTRACT. THE MATTERS REFERRED TO IN THESE PARTICULARS SHOULD BE INDEPENDENTLY VERIFIED BY PROSPECTIVE BUYERS OR TENANTS. NEITHER MARTIN LONSDALE ESTATES LIMITED NOR ANY OF ITS EMPLOYEES OR AGENTS HAS ANY AUTHORITY TO MAKE OR GIVE ANY REPRESENTATION OR WARRANTY WHATEVER IN RELATION TO THIS PROPERTY.
Reference: 0015413
Property Data powered by StandOut Property Manager