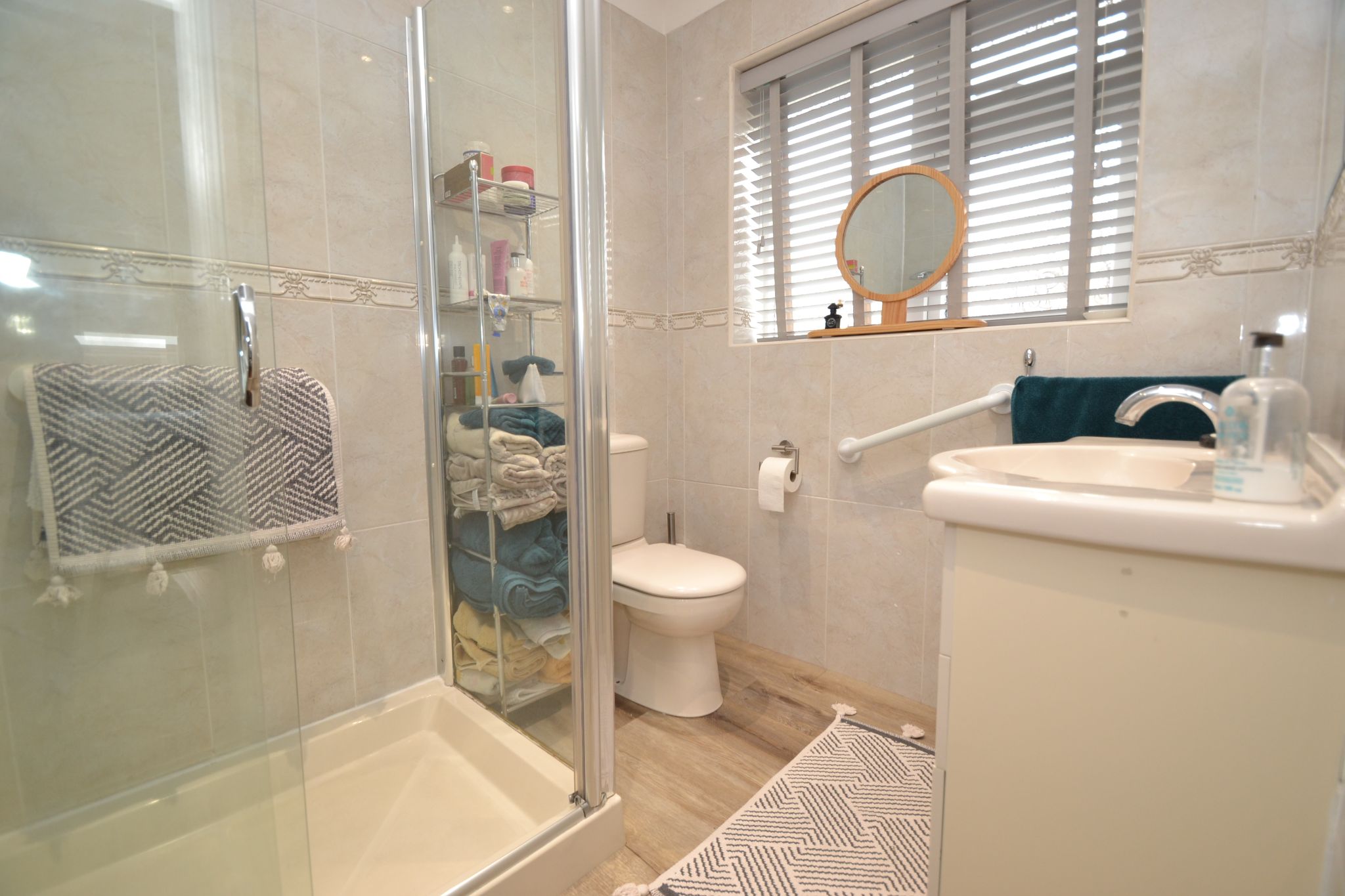




















EXTENDED 3 BEDROOM SEMI-DETACHED * 2 RECEPTION ROOMS * 2 BATHROOM FACILITES ONE ON EACH FLOOR * EXTENDED FITTED MODERN KITCHEN * THE MASTER BEDROOM HAS A EN-SUITE SHOWER ROOM * 2 BEDROOMS ON THE FIRST FLOOR * ONE BEDROOM DOWNSTAIRS * FRONT & REAR LEVEL ENCLOSED GARDEN * DRIVEWAY AND DETACHED GARAGE * CLOSE TO CANAL & WOODLAND WALKS * ALL THE VILLAGE AMENITIES ARE A SHORT WALK AWAY * THREE GOOD SCHOOLS CLOSE BY * WOULD SUIT A YOUNG FAMILY OR A PROFESSIONAL COUPLE * MUCH SOUGHT AFTER PART OF THACKLEY * VIEWING ESSENTIAL *
Offered for sale with an asking price of £295,000, this extended three-bedroom semi-detached home is situated in a much sought-after area of Thackley, combining a peaceful residential setting with excellent convenience to local amenities. Thoughtfully enhanced to create a spacious modern living environment, this well-presented property would make an ideal home for couples or young families alike.
Arranged over two floors, the accommodation includes two generous double bedrooms on the first floor and an additional versatile bedroom on the ground floor, which could also function as a home office or guest room. There are well-appointed bathroom facilities on each floor, providing flexibility and convenience for modern family life. The home is further enhanced by two separate reception rooms, offering ample living and dining space to suit a variety of lifestyles.Entrance Hallway: Side Upvc door into the hallway, laminate flooring in oak effect, radiator, coving, useful cupboard houses the Ideal 30 Instinct 2 condensing combi-boiler, stairs.
Lounge: 4.38m x 3.96m (14'3 x 12'10). Large Upvc dg picture window to front, two radiators, Portugese Limestone Fireplace with an electric living flame coal effect fire, coving, under stairs storage cupboard.
Dining Room: 4.01m x 2.88m (13'1 x 9'4). Radiator, quality laminate flooring in grey, rear Upvc dg patio doors.
Kitchen: 2.98m x 2.62m (9'7 x 8'6). Excellent range of wall & base units in high gloss white, work tops in oak effect with tiling above, extractor and light over the Belling oven with a 4 ring ceramic hob and two ovens, plumbed for an auto-washer and dishwasher, space for a tall boy fridge freezer, stainless steel sink with a mixer tap, Upvc dg window to rear, inset ceiling lights, radiator.
Shower Room: 2.24m x 1.77m (7'3 x 5'8). Wash basin set on a high gloss vanity unit, WC, walk in shower cubicle with a chrome thermostaticaly controlled shower unit, fully tiled throughout, coving, inset ceiling lights, heated chrome towel rail, quality laminate flooring, frosted Upvc dg window to side with a fitted blind.
Bedroom 3: 3.34m x 2.26m (10'9 x 7'4). Front & side Upvc dg windows, radiator, coving, inset ceiling lights.
Stairs to the first floor: Access into the roof space.
Bedroom 1: 4.37m x 3.88m (14'3 x 12'7). Upvc dg window to front, coving, radiator.
En-Suite: 2.12m x 1.63m (6'9 x 5'3). Modern wrap around shower cubicle with a chrome Mira Excel thermostatically controlled shower unit, wash basin on a high gloss vanity unit, wc, fully tiled, heated chrome towel rail, Skylight dg window, inset ceiling lights.
Bedroom 2: 3.93m x 2.90m (12'8 x 9'5). Upvc dg window to rear, coving, radiator, inset ceiling lights, access into the under drawings.
Externally: To the front is a lawned garden with established borders, flagged pathway with railing support, tarmac driveway leads to the detached garage with an up and over door, light & power and a side door access. Wrought iron gated access onto the rear level garden, composite decking from the rear patio doors, water tap, part lawned and flagged patio garden.
While we endeavour to make our sales particulars fair, accurate and reliable, they are only a general guide to the property and, accordingly, if there is any point which is of particular importance to you, please contact the office and we will be pleased to check the position for you, especially if you are contemplating travelling some distance to view the property.
3. The measurements indicated are supplied for guidance only and as such must be considered incorrect.
4. Services: Please note we have not tested the services or any of the equipment or appliances in this property, accordingly we strongly advise prospective buyers to commission their own survey or service reports before finalising their offer to purchase.
5. THESE PARTICULARS ARE ISSUED IN GOOD FAITH BUT DO NOT CONSTITUTE REPRESENTATIONS OF FACT OR FORM PART OF ANY OFFER OR CONTRACT. THE MATTERS REFERRED TO IN THESE PARTICULARS SHOULD BE INDEPENDENTLY VERIFIED BY PROSPECTIVE BUYERS OR TENANTS. NEITHER MARTIN LONSDALE ESTATES LIMITED NOR ANY OF ITS EMPLOYEES OR AGENTS HAS ANY AUTHORITY TO MAKE OR GIVE ANY REPRESENTATION OR WARRANTY WHATEVER IN RELATION TO THIS PROPERTY.
Reference: 0015414
Property Data powered by StandOut Property Manager