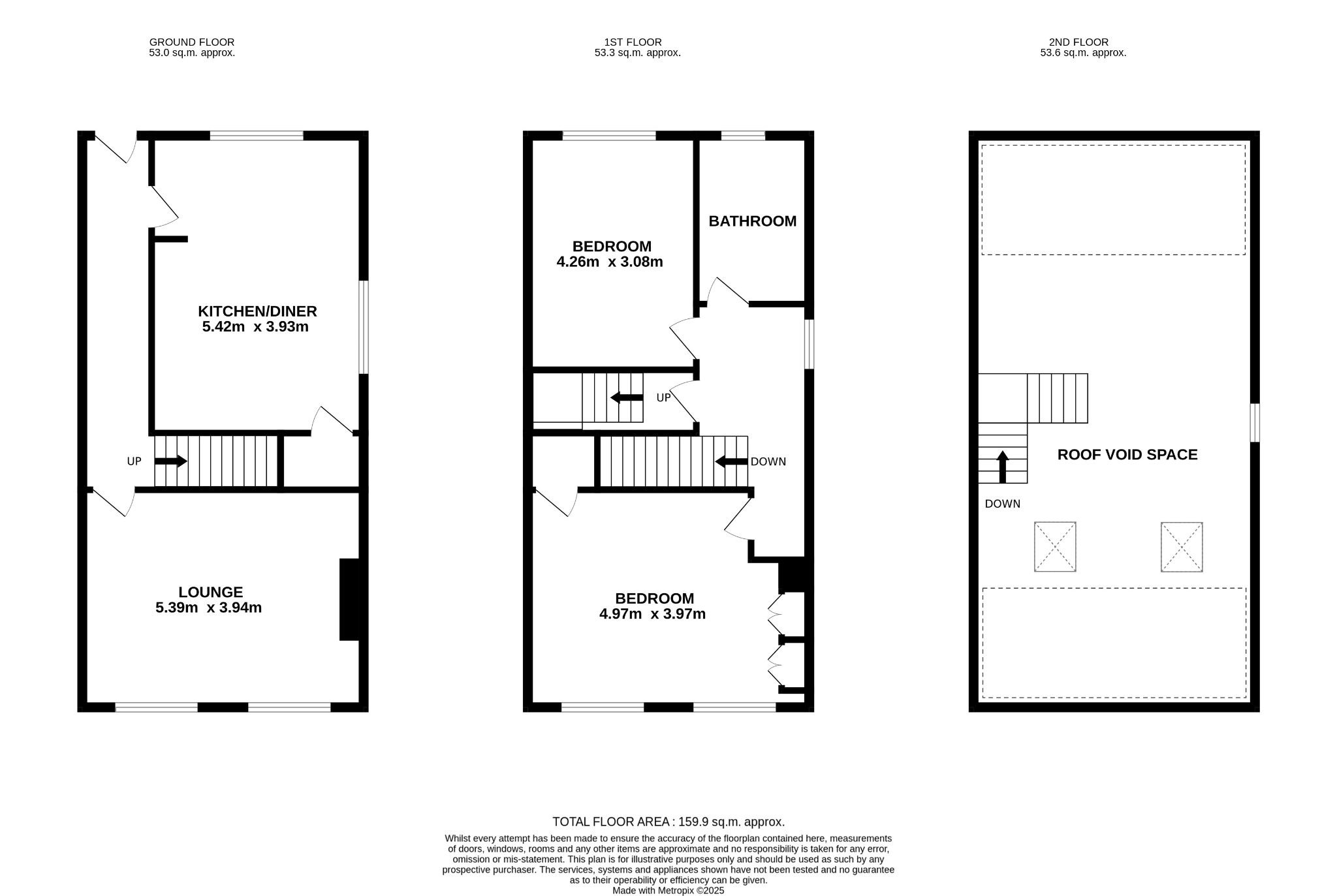

















VERY SPACIOUS 2 DOUBLE BEDROOM BARN STYLE CONVERSION END COTTAGE * LARGE ACCOMMODATION THROUGHOUT * HARDWOOD DOUBLE GLAZED WINDOWS * ALARMED * GCH WITH A CONDENSING COMBI-BOILER * LOUNGE * KITCHEN DINING ROOM * FIRST FLOOR 2 DOUBLE BEDROOMS * BATHROOM * LARGE ROOF VOID SPACE POTENTIAL TO CREATE A FURTHER BEDROOM WITH AN EN-SUITE OR OTHER POSSIBLE USE SUBJECT TO PERMISSIONS * OFF ROAD PARKING SPACE * SMALL SIDE GARDEN AREA * CLOSE TO GOOD BUS ROUTES AND VILLAGE AMENITIES * OFFERED FOR SALE WITH NO UPWARD CHAIN *
Offered for sale with no upward chain, this charming two-bedroom barn conversion-style end cottage is an exceptional opportunity for those seeking a blend of character and generous living space with minimal garden maintenance. Conveniently located on Sherborne Road in the popular suburb of Idle, this unique home features versatile accommodation over two floors and offers superb potential for further development, subject to permissions.
With its character, space, and potential for further enhancement, this delightful barn conversion-style cottage is a rare find and deserves early viewing to be fully appreciated. Priced at an asking price of £249,950, it offers a fantastic opportunity to own a unique and versatile property in a well-connected location.
Entrance: Front door into the hallway, 6.46m x 1.26m (21'1 x 4.1), alarm panel, radiator, staircase.
Kitchen Dining Room: 5.42m x 3.93m (17'7 x 12'8). Range of wall & base units in light oak, work tops with tiling above, extractor over a 4 ring gas hob, built in electric oven, stainless steel sink, space for a fridge, plumbed for an auto-washer, breakfast bar with a space for a freezer, inset ceiling lights, mullion style hardwood dg window to front, feature beam. In the dining area, mullion style hwdg windows, space for a table and chairs, useful under stairs storage cupboard houses the Vaillant Eco-Tec Pro 30 condensing combi-boiler.
Lounge: 5.39m x 3.94m (17'6 x 12'9). Two hardwood dg mullion style windows to rear, two radiators, stone feature fireplace with a marble hearth, gas fire appliance (not tested), exposed beams.
Landing & Stairs: Side hardwood dg window, radiator.
Bedroom 1: 4.97m x 3.97m (16'3 x 13'0). Two hardwood dg mullion style windows to rear, two radiators, beam feature, louvre fronted fitted wardrobes, useful cupboard storage.
Bedroom 2: 4.26m x 3.08m (13'9 x 10'1). Hardwood dg mullion style window to front elevation, radiator, beam feature.
Bathroom: 3.07m x 2.04m (10'0 x 6'6). Four piece suite with a bath, wc and wash basin, fully tiled shower cubicle with a Mira 415 thermostatically controlled unit, part tiled to the walls, frosted hardwood dg window, radiator, beam feature, inset ceiling lights, extractor.
Stairs to the Roof Void Space: Large area with a skylight window, mainly boarded, small feature window, offers great potential.
Externally: Front gravel off road parking space for 1 car, side garden area.
While we endeavour to make our sales particulars fair, accurate and reliable, they are only a general guide to the property and, accordingly, if there is any point which is of particular importance to you, please contact the office and we will be pleased to check the position for you, especially if you are contemplating travelling some distance to view the property.
3. The measurements indicated are supplied for guidance only and as such must be considered incorrect.
4. Services: Please note we have not tested the services or any of the equipment or appliances in this property, accordingly we strongly advise prospective buyers to commission their own survey or service reports before finalising their offer to purchase.
5. THESE PARTICULARS ARE ISSUED IN GOOD FAITH BUT DO NOT CONSTITUTE REPRESENTATIONS OF FACT OR FORM PART OF ANY OFFER OR CONTRACT. THE MATTERS REFERRED TO IN THESE PARTICULARS SHOULD BE INDEPENDENTLY VERIFIED BY PROSPECTIVE BUYERS OR TENANTS. NEITHER MARTIN LONSDALE ESTATES LIMITED NOR ANY OF ITS EMPLOYEES OR AGENTS HAS ANY AUTHORITY TO MAKE OR GIVE ANY REPRESENTATION OR WARRANTY WHATEVER IN RELATION TO THIS PROPERTY.
Reference: 0015415
Property Data powered by StandOut Property Manager