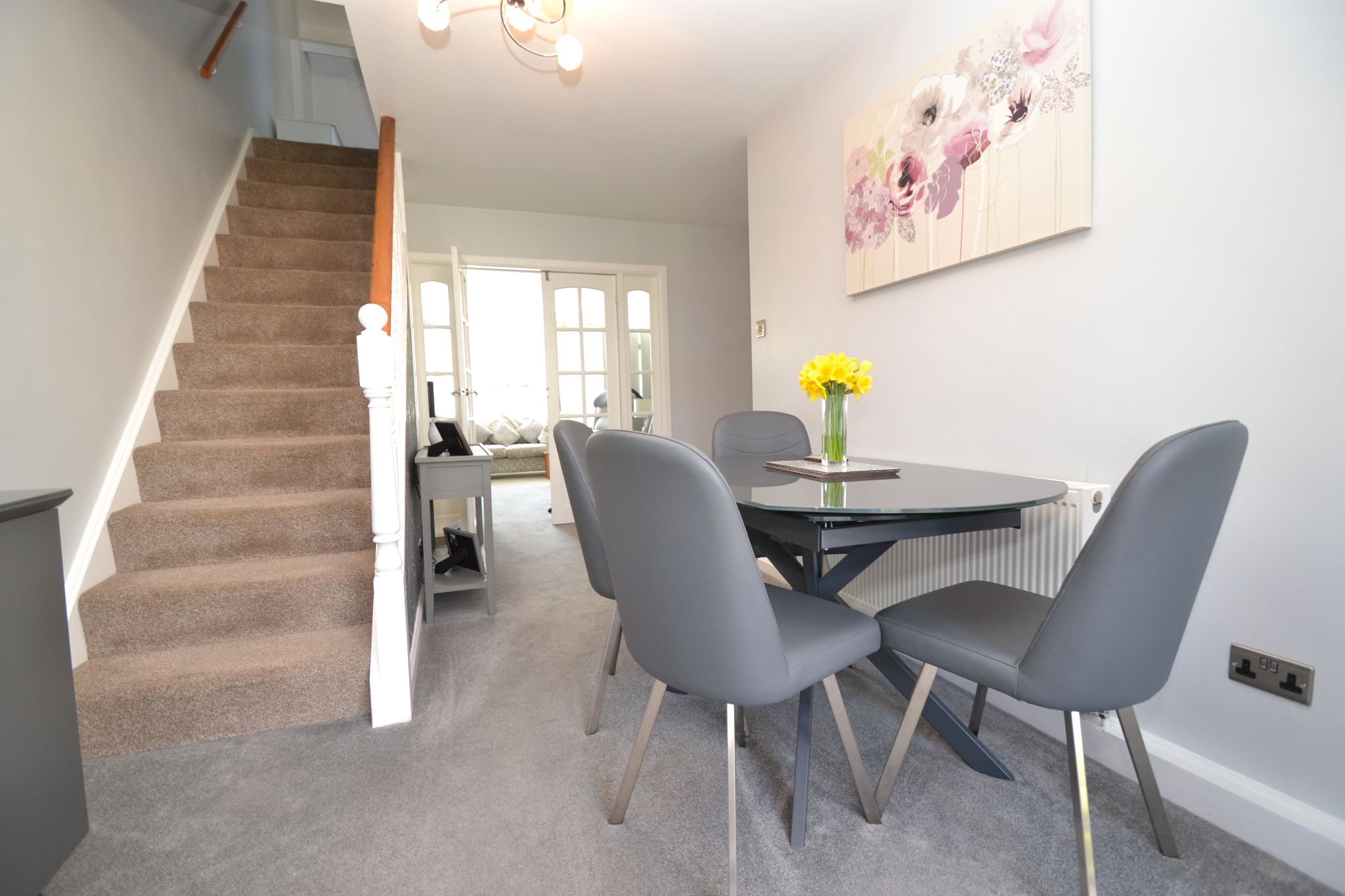



















EXTENDED IMMACULATELY PRESENTED 2 DOUBLE BEDROOM DORMER SEMI-DETACHED BUNGALOW * 2 RECEPTION ROOMS * 2 BATHROOM FACILITIES ONE ON EACH FLOOR * UTILITY ROOM * MODERN FITTED KITCHEN * GCH WITH A CONDENSING COMBI-BOILER * UPVC DG WNDOWS * FRONT UPVC DG PORCH * FRONT & REAR LEVEL GARDENS * PAVED CONCRETE SHARED DRIVEWAY WITH A SEMI-DETACHED GARAGE * SUPERB OPPORTUNITY FOR A RETIRED PERSON/COUPLE * VERY ATTRACTIVE SOUGHT AFTER CUL-DE-SAC LOCATION IN BAILDON * VIEWING ESSENTIAL *
Located in the highly sought-after village of Baildon, this beautifully presented and extended two-bedroom semi-detached dormer bungalow is offered for sale at an asking price of £329,950. Situated within a quiet and attractive cul-de-sac, this charming property makes an ideal retirement home, offering spacious and versatile living set over two floors. The accommodation has been maintained to a very high standard and must be viewed to be fully appreciated.
Upon entering the ground floor, you are welcomed into a bright and inviting porch, which leads to a generous lounge and an extended dining room, perfect for entertaining or simply relaxing in comfort. The modern fitted kitchen is well-equipped and thoughtfully designed with ample storage and worktops, complemented by a useful utility room. The property benefits from two double bedrooms, one on each floor, both served by their own shower rooms—ideal for guests or those seeking privacy and convenience.This immaculate semi-detached bungalow combines style, practicality and location, and offers an exceptional opportunity to purchase a turnkey home in a very desirable residential area. Early viewing is highly recommended to avoid disappointment.
Entrance: Front Upvc dg porch, internal door leads into the:-
Kitchen: 4.76m x 2.18m (15'8 x 7'2). Excellent range of wall & base units, walnut effect work tops with tiling above, 1.5 composite granite effect sink with a mixer tap, stainless steel extractor and glass splash back, ceramic 4 ring hob, built in stainless steel electric oven, integrated dishwasher, integrated fridge, radiator, alarm panel, inset ceiling lights, laminate flooring in walnut effect, coving.
Lounge: 4.77m x 3.71m (15'8 x 12'1). Upvc dg bay window to front, radiator under, marble fireplace with an electric feature fire, coving, glazed French doors lead onto the:-
Dining Room: 4.67m x 3.68m x narrows to 2.78m (15'4 x 12'1). Raditor, space for a table and chairs, staircase with under stairs storage.
Garden Room: 3.51m x 1.82m (11'6 x 6'0). Patio doors on to the rear garden, skylight window, radiator, side Upvc dg window, laminate flooring.
Utility Room: Wall & base units, sink, plumbed for an auto-washer, rear Upvc door.
Bedroom 2: 3.15m x 2.78m (10'4 x 9'1). Side Upvc dg window, radiator.
Shower Room: Shower cubicle with a chrome thermostatically controlled shower unit, inset ceiling lights with a cladded ceiling, frosted Upvc dg window, wash basin and wc enclosed in a grey high gloss cistern vanity unit, heated chrome towel rail, touch screen mirror,
Landing & Stairs: Staircase, useful under drawing storage cupboard.
Bedroom 1: 5.87m x 5.2m narrows to 2.58m (19'3 x 17'1 x 8'4). Upvc dg dormer window, radiator.
En-Suite: Shower cubicle with a chrome thermostatically controlled shower unit, wash basin and wc in an enclosed high gloss vanity unit, surface top and mirror, part tiled, heated towel rail, frosted Upvc dg window.
Externally: To the front is a well manicured lawn with established borders, shared concrete paved driveway leads to the semi-detached garage with an up and over door, water tap. Gated access on to rear garden, flagged patio, pergola, lawned area, additional patio area.
While we endeavour to make our sales particulars fair, accurate and reliable, they are only a general guide to the property and, accordingly, if there is any point which is of particular importance to you, please contact the office and we will be pleased to check the position for you, especially if you are contemplating travelling some distance to view the property.
3. The measurements indicated are supplied for guidance only and as such must be considered incorrect.
4. Services: Please note we have not tested the services or any of the equipment or appliances in this property, accordingly we strongly advise prospective buyers to commission their own survey or service reports before finalising their offer to purchase.
5. THESE PARTICULARS ARE ISSUED IN GOOD FAITH BUT DO NOT CONSTITUTE REPRESENTATIONS OF FACT OR FORM PART OF ANY OFFER OR CONTRACT. THE MATTERS REFERRED TO IN THESE PARTICULARS SHOULD BE INDEPENDENTLY VERIFIED BY PROSPECTIVE BUYERS OR TENANTS. NEITHER MARTIN LONSDALE ESTATES LIMITED NOR ANY OF ITS EMPLOYEES OR AGENTS HAS ANY AUTHORITY TO MAKE OR GIVE ANY REPRESENTATION OR WARRANTY WHATEVER IN RELATION TO THIS PROPERTY.
Reference: 0015416
Property Data powered by StandOut Property Manager