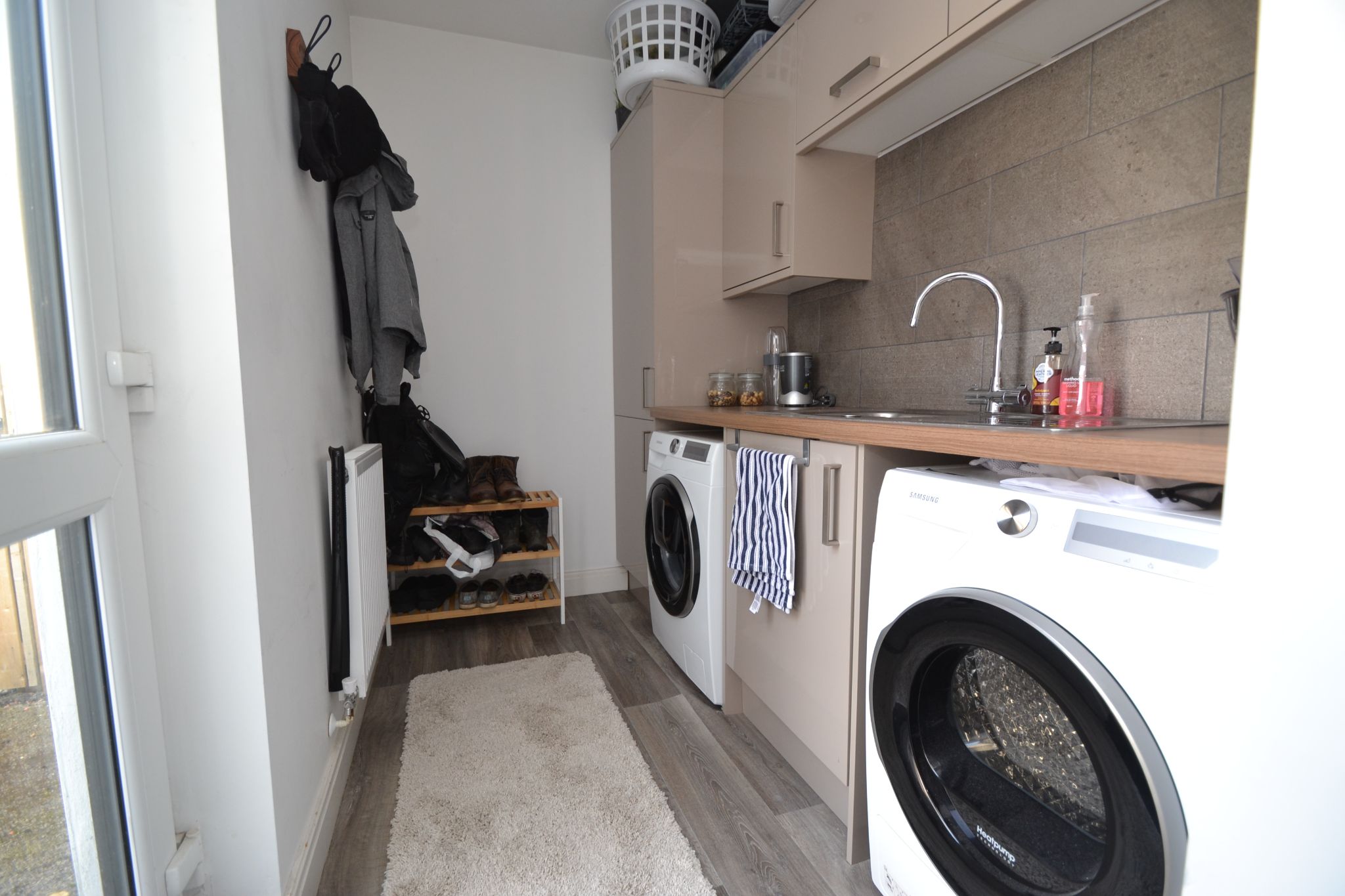






















Here we have a home to be proud of, a stylish modern contemporary 4 double bedroom extended detached bungalow set in this tucked away position in a sought after part of Idle. Comprising, hallway, lounge, large kitchen dining room, utility room, 4 double bedrooms, the two mains having en-suite facilities, (or one bedroom could be used as a separate dining room), family bathroom, gch and condensing boiler, Upvc dg. Externally large blocked frontage drive and parking, single detached garage and a double detached garage, front & rear lawned gardens, plus new composite decking and fencing. The property offers walk in accommodation, just move your furniture in and enjoy your home.
Entrance: Front composite door into the hallway.
Lounge: 4.63m x 4.60m (15'2 x 15'0). Upvc dg window to front, radiator, recessed fireplace ready for a display fire.
Kitchen Dining Room: 6.48m x 3.29m (21'3 x 10'9). Range of wall & base units in latte with oak effect work tops, rustic effect tiling above, stainless steel extractor over a 4 ring halogen hob, built in stainless steel electric oven, stainless steel 1.5 sink with a mixer tap, integrated dishwasher, Upvc dg window to side. In the dining area is a Upvc dg window to rear, radiator, space for a table and chairs, storage cupboard.
Utility Room: 2.59m x 1.64m (8'6 x 5'5). Matching units and work tops, stainless steel sink with a mixer tap, wall unit houses the Ideal Exclusive condensing boiler, plumbed for an auto-washer, space for a freezer, radiator, Upvc door to rear.
Bedroom 1: 4.62m x 3.59m (15'1 x 11'9). Upvc dg window to rear, radiator.
En-Suite: Large shower with screen and chrome thermostatically controlled shower unit, brick effect tiling, wash basin and wc in an enclosed vanity unit, extractor, inset chrome ceiling lights, heated chrome towel rail.
Bedroom 2: 4.58m x 2.99m (15'0 x 9'9). Upvc dg window to front, radiator.
En-Suite: 2.60m x 1.92m (8'6 x 6'3). Large shower cubicle with glass screen, chrome thermostatically controlled unit, tiling, skylight, inset ceiling lighting, wash basin and wc housed in a modern vanity unit, frosted Upvc dg window, extractor, heated chrome towel rail.
Bedroom 3: 3.62m x 3.61m (11'10 x 11'10). Upvc dg window to front, radiator.
Bedroom 4: 3.36m x 3.29m (11'0 x 10'9). Upvc dg window to rear, radiator.
Family Bathroom: 2.59m x 2.11m (8'5 x 6'11). Three piece suite in white, shower glass screen, shower tap, heated chrome towel rail, inset chrome ceiling lights, brick effect tiling, wash basin and wc in an enclosed vanity unit, frosted Upvc dg window, large vanity mirror.
Externally: To the front is a private drive leading to the blocked frontage offering plenty of parking, lawned garden, 1 single detached garage and 1 double detached garage. Side pathways lead to the rear enclosed large lawned garden, plus new composite decking with a 30 year guarantee, plus new fencing. The main garage has light & power, along with a car electric charging point.
While we endeavour to make our sales particulars fair, accurate and reliable, they are only a general guide to the property and, accordingly, if there is any point which is of particular importance to you, please contact the office and we will be pleased to check the position for you, especially if you are contemplating travelling some distance to view the property.
3. The measurements indicated are supplied for guidance only and as such must be considered incorrect.
4. Services: Please note we have not tested the services or any of the equipment or appliances in this property, accordingly we strongly advise prospective buyers to commission their own survey or service reports before finalising their offer to purchase.
5. THESE PARTICULARS ARE ISSUED IN GOOD FAITH BUT DO NOT CONSTITUTE REPRESENTATIONS OF FACT OR FORM PART OF ANY OFFER OR CONTRACT. THE MATTERS REFERRED TO IN THESE PARTICULARS SHOULD BE INDEPENDENTLY VERIFIED BY PROSPECTIVE BUYERS OR TENANTS. NEITHER MARTIN LONSDALE ESTATES LIMITED NOR ANY OF ITS EMPLOYEES OR AGENTS HAS ANY AUTHORITY TO MAKE OR GIVE ANY REPRESENTATION OR WARRANTY WHATEVER IN RELATION TO THIS PROPERTY.
Reference: 0015417
Property Data powered by StandOut Property Manager