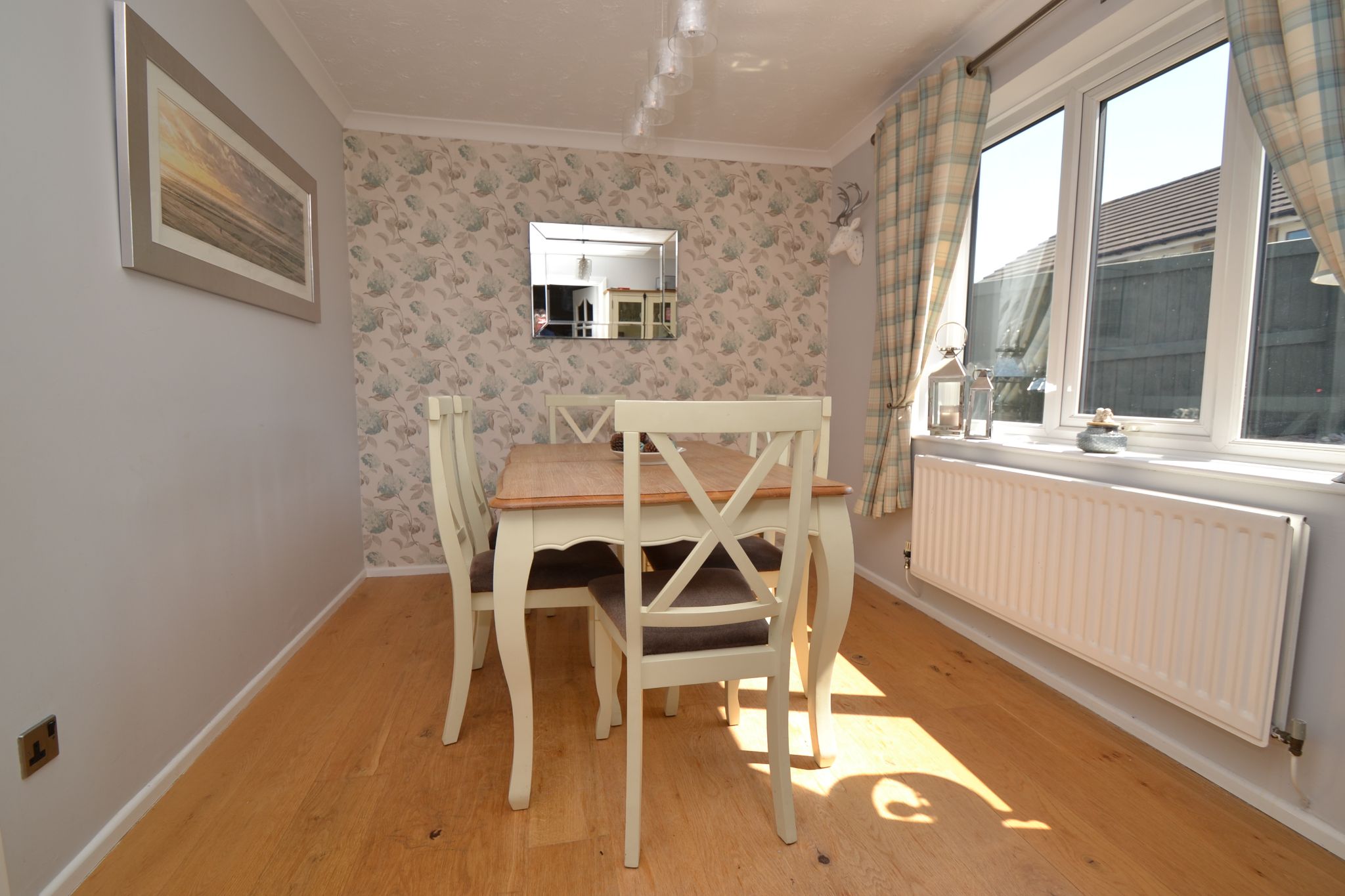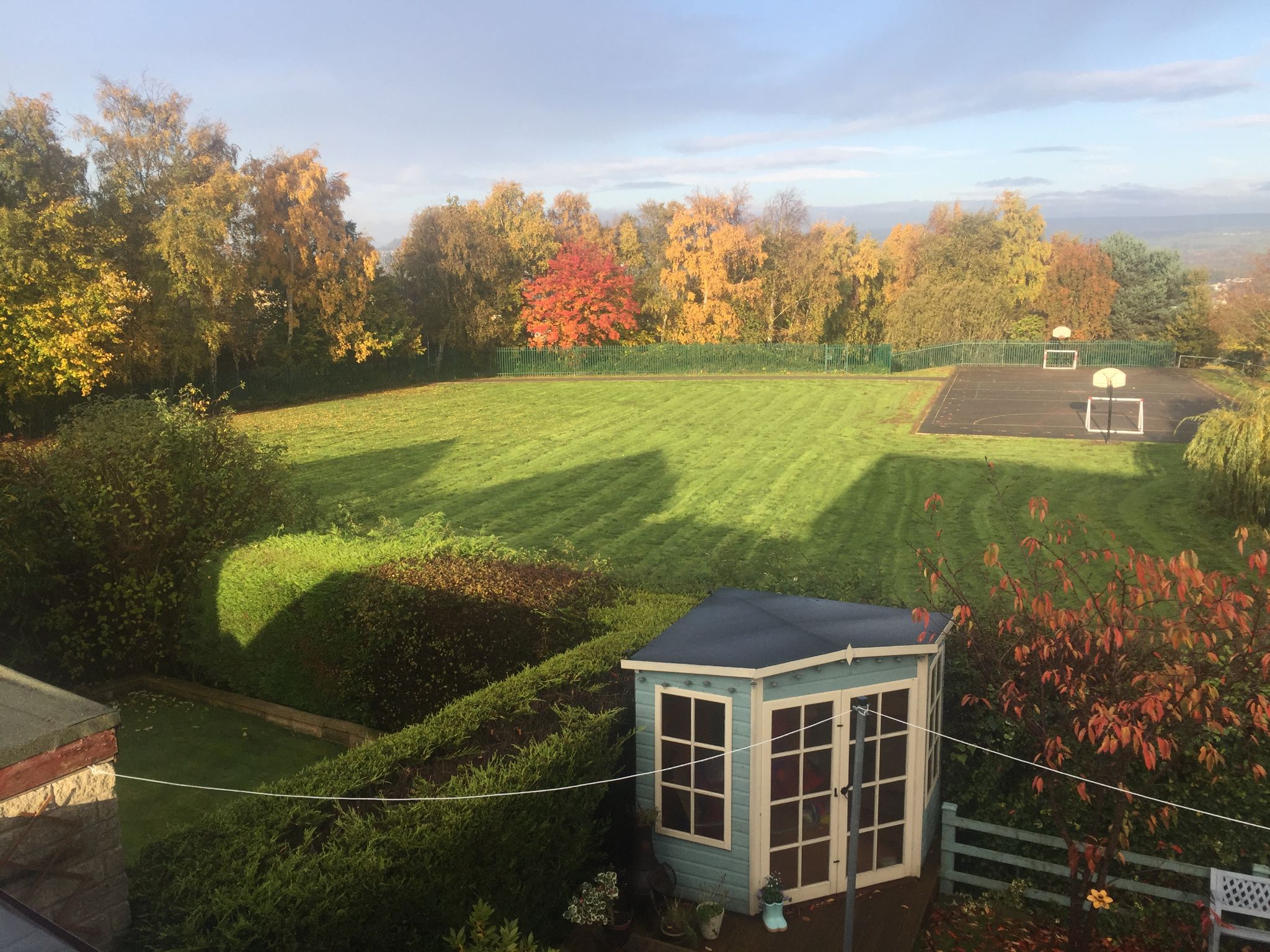





















A WELL PRESENTED 4 BEDROOM DETACHED SITUATED IN THIS ATTRACTIVE CUL-DE-SAC POSITION IN THIS MUCH SOUGHT AFTER PART OF IDLE * OFFERING 2 RECEPTION ROOMS * MODERN FITTED KITCHEN * LARGE REAR TOTALLY REVAMPED CONSERVATORY * DOWNSTAIRS CLOAKS WC * UPSTAIRS ARE 4 BEDROOMS 2 DOUBLES AND 2 SINGLES * MODERN BATHROOM SUITE IN WHITE * GCH WITH A WORCESTER BOSCH BOILER & UPVC DG WINDOWS * EXTERNALLY TO THE FRONT IS A DRIVE LEADING TO THE ATTACHED GARAGE * EXTRA PARKING SPACE * PRIVATE REAR GARDEN WHICH OVER LOOKS A SCHOOL FIELD AND BEYOND WITH OPEN ASPECT VIEWS * THE PROPERTY IS IDEALLY SUITED TO A YOUNG FAMILY WITH 3 GOOD SCHOOLS CLOSE BY AND THE VILLAGE AMENITIES OF THACKLEY AND IDLE ARE WITHIN A SHORT WALKING DISTANCE * WELL SERVED BY GOOD TRANSPORT LINKS WITH 2 RAILWAY STATIONS AND BUS ROUTES *
Offered for sale at an asking price of £325,000, this well-presented four-bedroom detached home is situated in a highly sought-after cul-de-sac on Charterhouse Road in the popular Idle district. Set on a generous plot with far-reaching views over a school field to the rear, this property offers the ideal setting for a growing family seeking spacious and versatile living accommodation in a convenient and desirable location.
The property is arranged over two floors and boasts a welcoming ground floor layout comprising two good-sized reception rooms, perfect for both formal entertaining and relaxed everyday living. A particular highlight of the home is the large recently revamped conservatory, complete with insulated roof and new windows, providing a bright and adaptable space to enjoy all year round. The modern fitted kitchen is well equipped, while a downstairs cloakroom wc adds practicality for busy family life.This superb detached home presents a fantastic opportunity for young families to acquire a home in one of Idle’s most prized locations. Early viewing is highly recommended to fully appreciate the size, quality, and potential of this outstanding property. (EPC and Floor Plan to follow shortly).
Entrance: Front door access, side Upvc dg window, radiator, oak effect laminate flooring.
Ground floor Cloaks WC: Low flush wc, wash basin set on a high gloss vanity unit both in white, heated towel rail, plumbed for an auto-washer, frosted Upvc dg window, plank effect laminate flooring, useful cupboard storage.
Lounge: Staircase with cupboard storage and drawers, oak effect laminate flooring, two double radiators, coving, Upvc dg patio doors to the rear.
Dining Room: Part glazed French doors lead onto the dining room, space for a table and chairs, Upvc dg window to front, double radiator, coving, plank oak effect laminate flooring.
Kitchen: Attractive range of base and wall units in modern oak, granite effect work tops with tiling above and under lighting, stainless steel extractor and light hood over a 4 ring stainless steel gas hob, stainless steel sink with a mixer tap, built in electric oven, pull out larder cupboard, integrated fridge and freezer, Upvc dg window, plumbed for a slim line dishwasher, Upvc cladded ceiling with inset ceiling lights, part glazed Upvc dg stable type door leads into the:
Upvc dg Conservatory: Totally revamped with new windows, new insulated tiled roof with inset lighting, laminate floor, radiator, side door.
Landing: Spindle and balustrade staircase, side Upvc dg window, access into the roof space, linen cupboard with the Worcester Bosch boiler.
Bedroom 1: Upvc dg window to rear, radiator, long distance views from here.
Bedroom 2: Upvc dg window to rear, radiator, long distance views from here.
Bedroom 3: Upvc dg window to front, cupboard storage, radiator.
Bedroom 4: Upvc dg window to front, radiator.
Family bathroom: Three piece modern suite in white, shower screen, chrome thermostatically controlled shower unit over the bath, fully tiled, heated chrome towel rail, frosted Upvc dg window, Upvc cladded ceiling with inset lights.
Externally: To the front is a shared drive approach which fans out to a separate concrete drive leading to the attached garage (7.33m x 2.52m ) with an up and over door, rear door, light & power. Additional drive parking, blue slated garden area. Gated access to the side flagged pathway which leads around to the rear garden. Comprising new decking, small lawned garden, block paved patio, hedging, summer house. Long distance views from here.
While we endeavour to make our sales particulars fair, accurate and reliable, they are only a general guide to the property and, accordingly, if there is any point which is of particular importance to you, please contact the office and we will be pleased to check the position for you, especially if you are contemplating travelling some distance to view the property.
3. The measurements indicated are supplied for guidance only and as such must be considered incorrect.
4. Services: Please note we have not tested the services or any of the equipment or appliances in this property, accordingly we strongly advise prospective buyers to commission their own survey or service reports before finalising their offer to purchase.
5. THESE PARTICULARS ARE ISSUED IN GOOD FAITH BUT DO NOT CONSTITUTE REPRESENTATIONS OF FACT OR FORM PART OF ANY OFFER OR CONTRACT. THE MATTERS REFERRED TO IN THESE PARTICULARS SHOULD BE INDEPENDENTLY VERIFIED BY PROSPECTIVE BUYERS OR TENANTS. NEITHER MARTIN LONSDALE ESTATES LIMITED NOR ANY OF ITS EMPLOYEES OR AGENTS HAS ANY AUTHORITY TO MAKE OR GIVE ANY REPRESENTATION OR WARRANTY WHATEVER IN RELATION TO THIS PROPERTY.
Reference: 0015420
Property Data powered by StandOut Property Manager