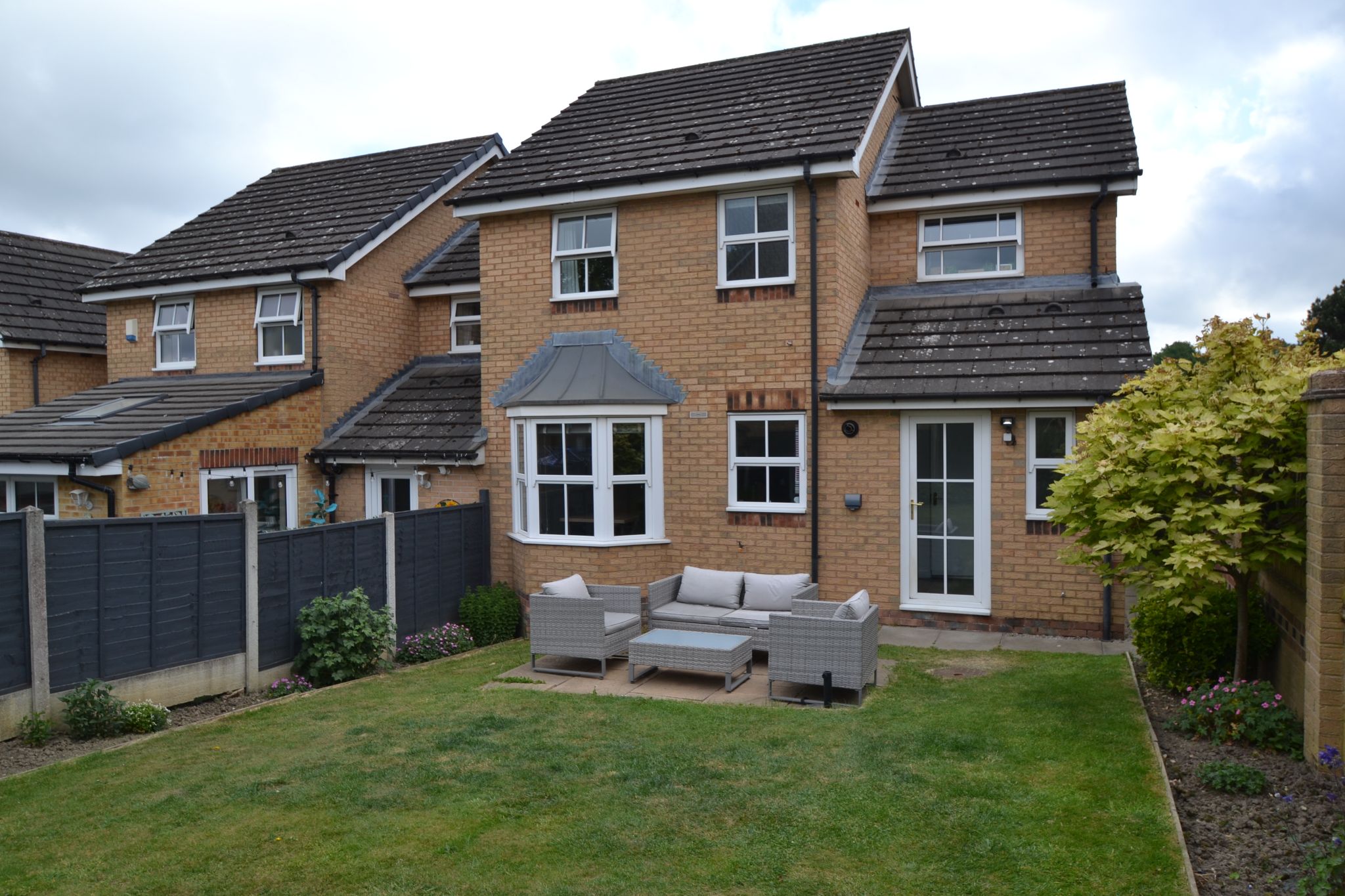



















WELL PRESENTED 3 BEDROOM END TERRACE KNOWN AS "THE ROWAN" BUILT BY BRYANT HOMES * CUL-DE-SAC POSITION * SITUATED ON THE EVER POPULAR COTE FARM DEVELOPMENT * PRESENTED IN A NEUTRAL PAINT SCHEME * THE PROPERTY HAS A THROUGH LOUNGE TO DINING ROOM * FITTED KITCHEN * DOWNSTAIRS CLOAKS WC * INTEGRAL DOOR INTO THE GARAGE * UPSTAIRS * 3 BEDROOMS THE MASTER HAS A DRESSING AREA AND AN EN-SUITE REVAMPED SHOWER ROOM * UPGRADED BATHROOM SUITE * GCH WITH AN IDEAL CONDENSING COMBI-BOILER * UPVC DG WINDOWS * FRONT LAWNED GARDEN * DRIVE TO THE ATTACHED GARAGE * REAR ENCLOSED SW FACING GARDEN * AN IDEAL FTB COUPLES HOME OR A YOUNG FAMILY * VIEWING ESSENTIAL *
Situated in a cul-de-sac on the much sought-after Cote Farm development in Thackley, this well-presented three-bedroom end terrace property, known as "The Rowan", is offered for sale at an asking price of £244,950. Spanning two storeys, the home is ideally suited for first-time buyers, couples or young families looking for modern living in a welcoming residential setting.
The Rowan offers a thoughtfully designed layout, featuring an entrance hall, a bright and spacious through lounge leading into the dining area, perfect for modern living and entertaining. The adjoining fitted kitchen comes well-appointed with ample storage and worktop space, making it both stylish and functional. A downstairs cloakroom WC adds further convenience for guests and everyday family life.Thackley and its surroundings also benefit from excellent transport links, with Shipley & Apperley Bridge train stations 2 miles away, providing direct services to Leeds and Bradford. For longer journeys, Leeds Bradford Airport is conveniently located only 6 miles from the property.
With its well-appointed living space, desirable location and excellent amenities nearby, this home presents a superb opportunity not to be missed. Early viewing is highly recommended. (EPC and Floor Plan to follow shortly).
Hall: Front door into hall, laminate floor in grey, stairs, radiator, alarm panel.
Lounge through to: 6.92m x 3.88m (22'7 x 12'7). Upvc dg window to front with a fitted blind, double radiator, laminate floor in grey, coving, under stairs storage cupboard, archway :-
Dining Room: Upvc dg bay window to rear, laminate floor in grey, double radiator.
Kitchen: 3.36m x 2.39m (11'0 x 7'10). Range of wall & base units in high gloss white, work tops with black brick effect tiling over, brushed stainless steel power points and switches, extractor over a 4 ring stainless steel gas hob, built in stainless steel electric oven, space for a fridge, plumbed for a dishwasher, 1.5 stainless steel sink with mixer tap, Upvc dg window to rear, glazed Upvc dg door to rear, double radiator.
Cloaks wc: Wash basin and wc in white, radiator, frosted Upvc dg window.
Garage: 5.13m x 2.48m (16'8 x 8'1). Up and over door, light & power. plumbed for an auto-washer, wall mounted Ideal Logic System S30 condensing combi-boiler.
Landing & Stairs: Linen cupboard, access into the roof space.
Bedroom 1: 3.31m x 2.94m (10'8 x 9'7). Upvc dg window to front, double radiator, archway onto:- Dressing Area: Configured mirror sliding robes.
En-Suite: 2.45m x 1.29m (8'0 x 4'2). Upgraded fully tiled shower cubicle with a black thermostatically controlled shower unit with a rainhead and a hand attachment, wc and wash basin in white set on a vanity unit, polished marble effect tiling, chrome fittings, anthracite radiator, frosted Upvc dg window, electric shaving point, inset ceiling lights.
Bedroom 2: 2.95m x 2.45m (9'6 x 8'0). Upvc dg window to rear, radiator.
Bedroom 3: 2.97m x 1.94m (9'8 x 6'4). Fitted robes in white, radiator, Upvc dg window to rear.
Bathroom: 1.93m x 1.88m (6'3 x 6'2). Upgraded three piece suite in white, shower screen, chrome mixer tap, thermostatically controlled chrome shower unit over the bath, fully tiled with a border tile and three inset alcoves for bathroom accessories, frosted Upvc dg window, anthracite heated towel rail, electric shaving point.
Externally: To the front is a weather canopy, flagged path, lawned garden, drive for 1 car, integral garage. Side gate with side path leads onto the rear garden. Fully enclosed SW facing with a lawn and borders, flagged patio, power points.
While we endeavour to make our sales particulars fair, accurate and reliable, they are only a general guide to the property and, accordingly, if there is any point which is of particular importance to you, please contact the office and we will be pleased to check the position for you, especially if you are contemplating travelling some distance to view the property.
3. The measurements indicated are supplied for guidance only and as such must be considered incorrect.
4. Services: Please note we have not tested the services or any of the equipment or appliances in this property, accordingly we strongly advise prospective buyers to commission their own survey or service reports before finalising their offer to purchase.
5. THESE PARTICULARS ARE ISSUED IN GOOD FAITH BUT DO NOT CONSTITUTE REPRESENTATIONS OF FACT OR FORM PART OF ANY OFFER OR CONTRACT. THE MATTERS REFERRED TO IN THESE PARTICULARS SHOULD BE INDEPENDENTLY VERIFIED BY PROSPECTIVE BUYERS OR TENANTS. NEITHER MARTIN LONSDALE ESTATES LIMITED NOR ANY OF ITS EMPLOYEES OR AGENTS HAS ANY AUTHORITY TO MAKE OR GIVE ANY REPRESENTATION OR WARRANTY WHATEVER IN RELATION TO THIS PROPERTY.
Reference: 0015421
Property Data powered by StandOut Property Manager