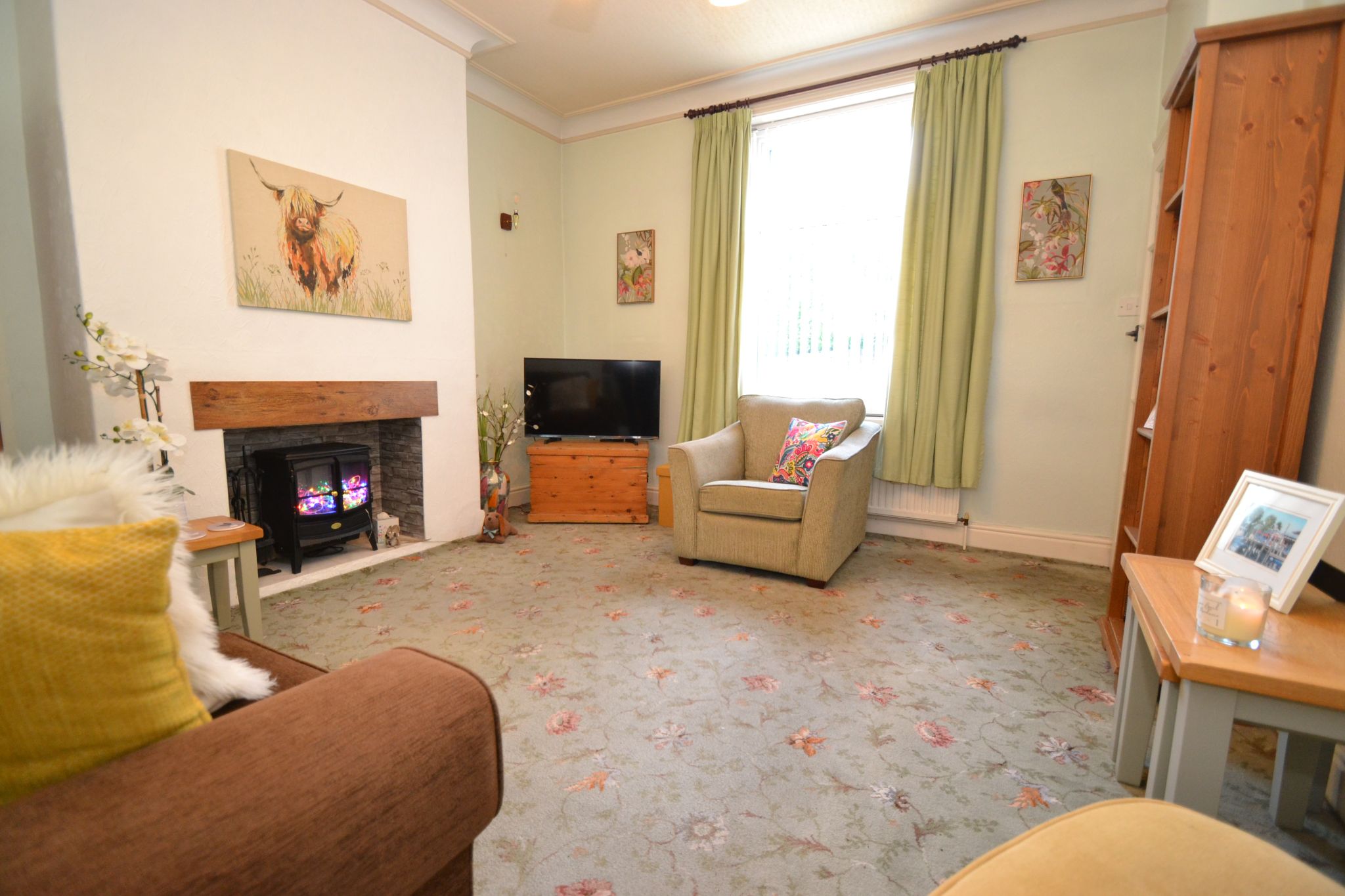


















For sale by modern method of Auction with Advanced Property Auction….starting price £135,000 plus reservation fees apply.
Starting Bid and Reserve Price
*Please note this property is subject to a reserve price which is generally no more than 10% higher than the starting bid, both the starting bid and reserve price can be subject to change. T&C's apply to the online Modern Method of Auction, which is powered by Advanced Property Auctions.
EXTENDED TO THE REAR 2 BEDROOM MID-TERRACE * SINGLE STOREY EXTENSION AFFORDS AN EXTRA RECEPTION ROOM * LOUNGE * FITTED KITCHEN * DINING AREA LEADS ONTO THE SITTING ROOM EXTENSION * UPSTAIRS ARE 2 BEDROOMS * BATHROOM * GCH * UPVC DG WINDOWS * FRONT COMPOSITE DOOR * FRONT & REAR GARDENS * THIS PROPERTY ALSO COMES WITH THE ADVANTAGE OF A GARAGE AND DRIVE * CLOSE TO APPERLEY BRIDGE * ALL THE LOCAL AMENITIES ARE CLOSE BY IN IDLE VILLAGE AND GREENGATES * A SHORT DRIVE AWAY FROM THE RAILWAY STATION AND LBA * NO CHAIN SALE * POTENTIAL TO CREATE AN ADDITIONAL ROOM IN THE ROOF SPACE AS OTHERS HAVE ON THIS ROW
Entrance: Front composite door into the hall, stairs, alarm panel, radiator.
Lounge: 4.24m x 3.82m (13'9 x 12'5). Original cornice, Upvc dg window to front with a fitted blind, double radiator under, tiled hearth with a recess for an electric stove and oak lintel over.
Kitchen: 2.97m x 2.16m (9'7 x 7'0). Range of wall & base units in beech, work tops with tiling above, stainless steel 1.5 sink with a mixer tap, 4 ring ceramic hob with a stainless steel extractor hood over, built in electric CDA stainless steel oven, plumbed for an auto-washer, over head storage cupboards, under stairs storage and access hatch to the cellar, rear Upvc window, door, radiator, partition wall leads into the:-
Dining Area and Sitting Room: 5.64m x 2.55m (18'5 x 8'3). Space for a table and chairs, built in cupboard storage, tiled hearth with a Cannon gas fire, double radiator. In the extension sitting room, Upvc dg windows to side and rear, laminate flooring, radiator.
Landing & Stairs:
Bedroom 1: 4.22m x 3.98m (13'8 x 13'0). Upvc dg window to front with a fitted blind, double radiator under, built in fitted wardrobes, over head storage cupboards and base drawers.
Bedroom 2: 3.09m x 2.70m (10'1 x 8'8). Upvc dg fire escape window to rear, radiator under, cupboard storage.
Bathroom: Three piece suite, tiling, shower rail and curtain with a Mira shower unit over the bath, frosted Upvc dg window with a fitted blind, radiator, wall mounted Eiger electric heater.
Externally: Front gated access, walling, low maintenance garden, steps and railing to the front door. To the rear are steps and railing support to an enclosed easy to maintain garden. Under house access door which houses the boiler and offers good storage, small additional garden area. A short walk leads to the garage and drive.
Offered for sale at a guide price of £135,000, this extended two-bedroom mid-terraced house presents a fantastic opportunity for investors or cash buyers seeking a property to modernise. Situated on the well-regarded Apperley Road in Idle, the home is located within an attractive row of similar character properties, just a short distance from the picturesque surroundings of Apperley Bridge. With no onward chain, this home is ideal for those ready to move quickly.
Arranged over two floors, the property comprises two reception rooms on the ground floor — including a rear sitting room housed within a single storey extension — offering a flexible layout for a couple. The kitchen requires some modernisation, but offers a good footprint for redesign. Upstairs, the home features two double bedrooms and a bathroom. Additionally, there is the exciting potential to create a further room in the roof space, as seen in neighbouring homes on the road, subject to the necessary permissions.The property benefits from gas central heating and UPVC double glazing, and retains some charming original features that could be tastefully incorporated into a future refurbishment. Externally, there are enclosed gardens to both the front and rear, providing useable outdoor space. The home’s rear garden also enjoys a good degree of privacy. A 2 minute walk away finds the garage and drive parking.
Conveniently positioned for a range of local amenities, the house lies just a few minutes' walk from Idle village centre, with its shops, cafes and everyday conveniences. Supermarkets such as Sainsbury's and Morrisons are within a 10-minute drive, while nearby schools including Idle C of E Primary School and Immanuel College are also easily accessed. Healthcare needs are met by nearby GP surgeries and the Eccleshill NHS Treatment Centre.Offering a great deal of potential in a sought-after location, this charming terrace would suit an investor or owner-occupier willing to invest in updating and modernising the property. With similar properties in the row refurbished, there is clear scope for personalisation. Viewings are highly recommended to appreciate both the setting and the potential this property holds.
Reference: 0015432
Property Data powered by StandOut Property Manager