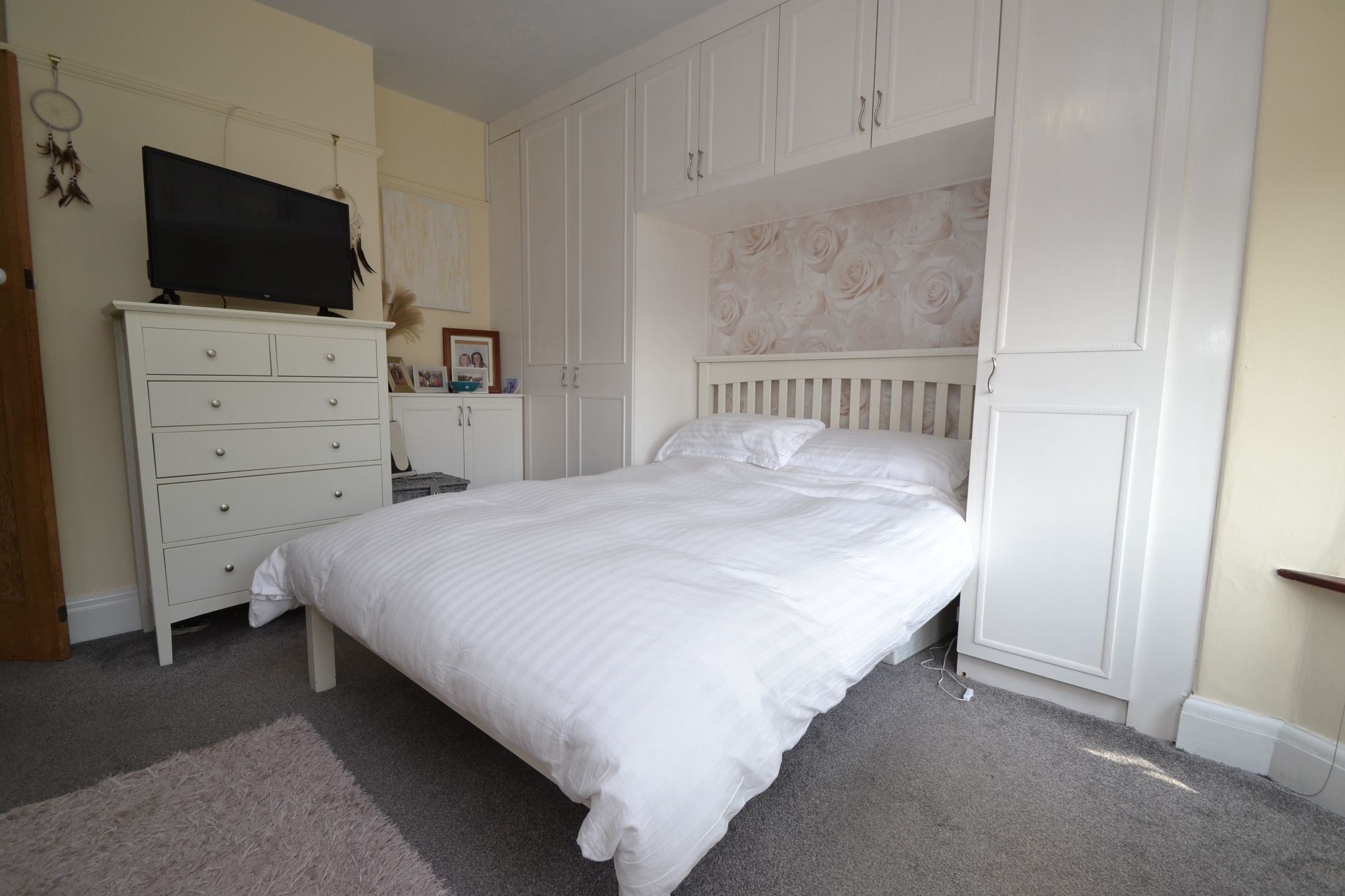

































EXTENDED 3 BEDROOM DETACHED * ONE OF THACKLEYS STANDOUT PROPERTIES * SITUATED IN ITS OWN GROUNDS WITH GARDENS TO THE FRONT SIDE AND REAR * DETACHED GARAGE AND DRIVE * 2 BAY WINDOW RECEPTION ROOMS * OPEN PLAN FITTED KITCHEN DINER * UTILITY ROOM * DOWNSTAIRS CLOAKS WC * GENUINE HALLWAY * UPSTAIRS ARE 3 BEDROOMS THE MASTER HAS AN EN-SUITE CLOAKS WC ROOM * SUPERB FAMILY SHOWER ROOM * GCH WITH AN IDEAL CONDENSING BOILER * MIXTURE OF WOOD GRAIN UPVC DG AND HARD WOOD COLOURED LEADED WINDOWS * LOFT SPACE OFFERING EXCELLENT STORAGE * SUPERBLY PRESENTED THROUGHOUT * ANY FAMILIES LOOKING FOR A PERIOD CHARACTER PROPERTY WITH ALL THE MODERN FITTINGS WOULD BE HARD PRESSED TO FIND ANOTHER LIKE THIS ONE * VIEWING ESSENTIAL TO APPRECIATE *
Set within a highly desirable location on Cyprus Avenue, Thackley, this extended three-bedroom detached property presents a rare opportunity to acquire one of the area's most distinguished homes. Priced at £425,000, this beautifully maintained period home offers a perfect blend of character and contemporary comfort, making it ideal for growing families or discerning buyers seeking versatile living space.
The ground floor opens into a welcoming hallway leading to two elegant bay-windowed reception rooms, both flooded with natural light and ideally suited for both formal entertaining and relaxed family living. The heart of the home is the impressive open-plan kitchen diner, thoughtfully designed with modern fitted units, quality appliances, and ample space for dining. A separate utility area adds further practicality, while a downstairs cloakroom enhance day-to-day convenience.Viewing is essential to truly appreciate the space, quality, and setting of this outstanding detached residence. With its period charm, contemporary finishes, and prime location, this is a home that will undoubtedly capture the hearts of those seeking a special property in Thackley. (EPC and floor plan to follow shortly).
Entrance Hallway: Front part glazed composite door leads into the genuine hallway, solid oak wood floor, school type radiator, cornice and picture rail, side feature coloured leaded triple glazed hardwood window, balustrade and spindle staircase, under stairs cupboard houses the Ideal Logic 30 condensing combi-boiler, radiator, Hive control.
Reception Room. Wood grain part coloured leaded Upvc bay dg window, solid oak wood floor, original cornice, picture rail and ceiling rose, double radiator, feature fireplace brick surround with a stone lintel and gas fire stove.
Reception Room: Wood grain part coloured leaded Upvc dg bay window, solid oak wood floor, cornice and picture rail, fireplace surround in pine with a cast iron fireplace and slate hearth, working coal fire, double radiator, part coloured leaded side hardwood window.
Extended Open Plan Kitchen Diner: Excellent range of wall & base units in shaker style, granite work tops, 1.5 Pot Belfast sink in white with an extendable chrome mixer tap, plumbed for a dishwasher, extractor and light over a 5 ring gas burner, built in microwave and electric oven, space for a table and chairs, space for a large plumbed in American fridge freezer, anthracite school type radiator, inset ceiling lights, two dg sky light windows, hardwood triple glazed part coloured leaded wood window, under tiled floor heating.
Utility Room: Wall and base units, granite effect worktops, stainless steel sink with a mixer tap, plumbed for an auto-washer and dryer, extractor, inset ceiling lights, radiator, triple glazed hardwood window with plantation blinds, tiled floor.
Rear Entrance: Porch with a composite door into a vestibule, slate tiled floor, part coloured leaded hardwood triple glazed window.
Cloaks WC: WC and wash basin, hardwood dg window with a stone lintel, slate tiled floor, radiator.
Landing and Stairs: Hardwood triple glazed part coloured window to side, loft access with a drop down folding wood ladder, excellent storage, carpeted, dg sky light window, under drawing storage access.
Bedroom 1: Upvc dg wood grain part coloured leaded bay window, double radiator under, picture rail, internal door leads to the:-
En-Suite Cloaks WC: Wash basin and wc in white, fully tiled, inset ceiling lights, useful over head cupboard storage, under floor tiled heating.
Bedroom 2: Upvc dg wood grain part coloured bay leaded window, fitted furniture, double radiator, picture rail.
Bedroom 3: Side and rear elevation triple hardwood part coloured leaded windows, range of fitted furniture, radiator.
Shower Room: Large walk in shower cubicle with a chrome period Edwardian traditional chrome thermostatically controlled shower unit, rainhead and hand attachment, wash basin set on a vanity unit, wc, contrasting part tiles to the walls, front hard wood triple glazed part coloured leaded window, school type radiator and heated towel rail, extractor, inset ceiling lights, tiled floor in wood effect.
Externally: To the front, gated access with walling, concrete impression paved pathway, lawned garden with well established borders, rockery garden, fenced and gated access to the left elevation. To another elevation is a concrete impression paved pathway and drive, double gates lead on to the drive, water tap, detached garage with wood doors and a side door, light and power. Secure gated access leads on to the two outbuilding sheds one a workshop with power. Rear garden is SW facing with a pond feature, feature granite cobbled and flagged patio area, raised decked area, lawned garden with a gravel part garden area, sensor security lighting and dawn to dusk lighting.
While we endeavour to make our sales particulars fair, accurate and reliable, they are only a general guide to the property and, accordingly, if there is any point which is of particular importance to you, please contact the office and we will be pleased to check the position for you, especially if you are contemplating travelling some distance to view the property.
3. The measurements indicated are supplied for guidance only and as such must be considered incorrect.Reference: 0015434
Property Data powered by StandOut Property Manager