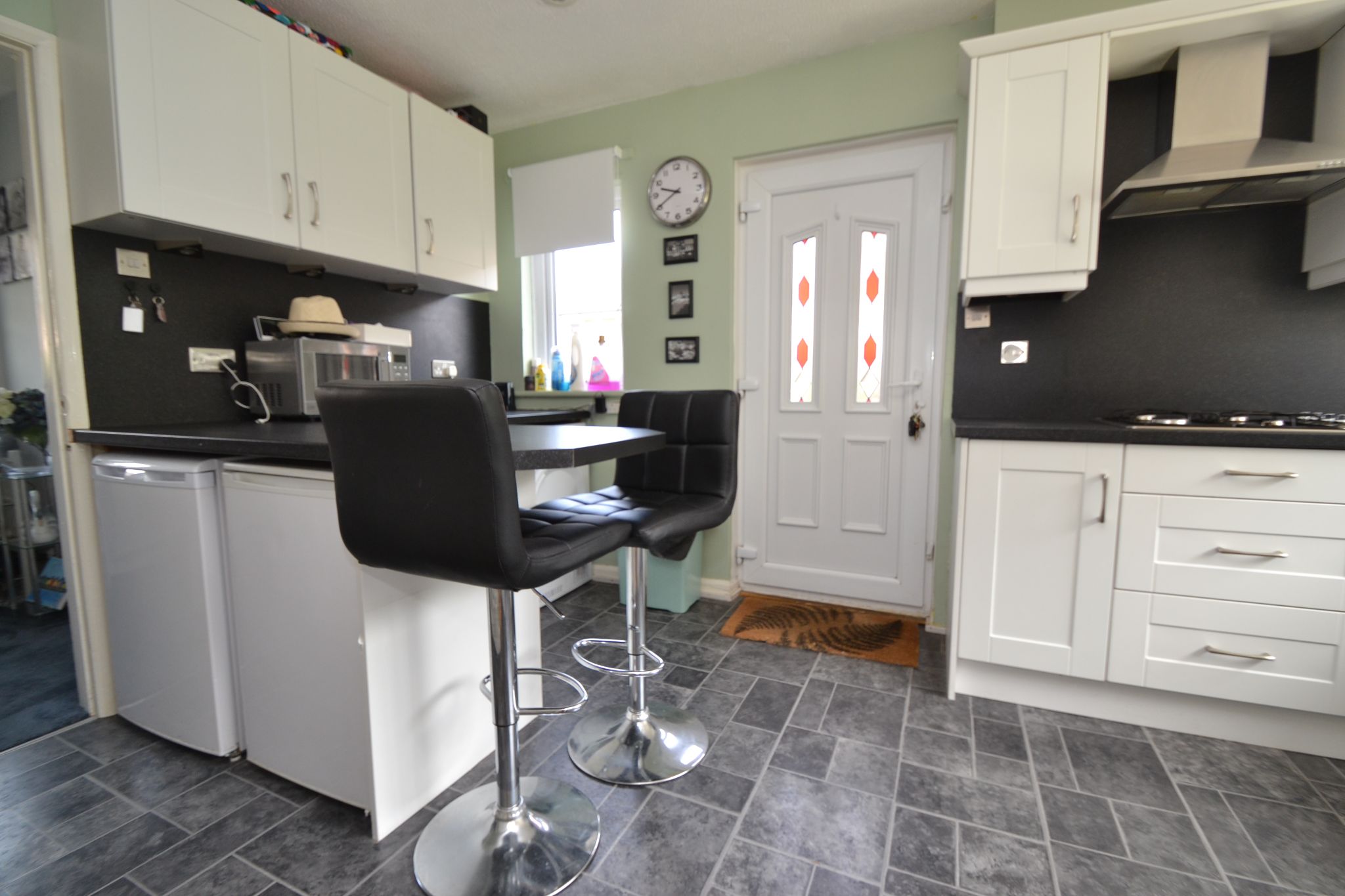






















WELL PRESENTED 4 BEDROOM DETACHED SET IN THIS SOUGHT AFTER PART OF IDLE IN A CUL-DE-SAC LOCATION * THE PROPERTY OFFERS SPACIOUS FAMILY ACCOMMODATION WITH A LARGE LOUNGE DINING AREA * THIS LEADS ONTO A LARGE GLASS ROOF UPVC DG CONSERVATORY * DOWNSTAIRS CLOAKS WC * MODERN FITTED BREAKFAST KITCHEN * UPSTAIRS ARE TO BE FOUND THE 4 BEDROOMS THREE HAVING FITTED WARDROBES * BATHROOM SUITE IN WHITE PLUS A SEPARATE SHOWER CUBICLE IN ADDITION TO THE BATH * GCH * UPVC DG WINDOWS AND DOORS * FRONT GARDEN * SIDE DRIVE AND GARAGE * LARGE PRIVATE REAR GARDEN NOT OVERLOOKED OFFERING TWO COMPOSITE DECKED AREAS TO ENJOY ALFRESCO EVENINGS PLUS A LRAGE LAWNED GARDEN FOR THE KIDS TO LET OFF STEAM * THIS PROPERTY WILL APPEAL TO YOUNG FAMILIES * CLOSE TO BLAKEHILL SCHOOL * LOCAL SHOPS AND SUPERMARKETS A SHORT DRIVE AWAY * VIEWING ESSENTIAL *
Offered for sale at an asking price of £339,950, this well presented four-bedroom detached home is located within a highly sought-after cul-de-sac in Idle. Evesham Grove enjoys a quiet, family-friendly atmosphere, perfectly suited to those seeking space, comfort and convenient living.
The property is arranged over two floors and benefits from gas central heating and UPVC double-glazed windows and doors throughout. Upon entering the home on the ground floor, you are welcomed by a spacious reception lounge that leads through to a large glass-roof conservatory – an ideal spot for relaxing or entertaining while enjoying views over the rear garden. The kitchen has been tastefully updated with a modern fitted breakfast area, offering both functionality and style. There is also a downstairs cloaks for added convenience. Upstairs, the property comprises four well-proportioned bedrooms and a contemporary family bathroom finished in a white suite, plus a separate shower cubicle in addition to the bath.This lovely family home offers a rare opportunity to acquire a spacious detached property in one of Idle's most desirable locations. Viewing is highly recommended to fully appreciate the quality and lifestyle on offer.
Entrance: Front Upvc door leads into the hallway, side Upvc dg window, radiator, thermostat control, staircase.
Ground Floor Cloaks/W.C.: Wash basin and wc in white, frosted Upvc dg window, radiator, Worcester Bosch boiler.Externally: To the front a lawned garden with established borders, walling, part gravel area, flagged pathways to the front and side elevations, one side to the door which includes glass curtains, side drive and garage. Gated access leads onto the large garden with two composite decked areas to enjoy alfresco evenings, and a large lawned garden for all to enjoy, not over looked and private.
While we endeavour to make our sales particulars fair, accurate and reliable, they are only a general guide to the property and, accordingly, if there is any point which is of particular importance to you, please contact the office and we will be pleased to check the position for you, especially if you are contemplating travelling some distance to view the property.
3. The measurements indicated are supplied for guidance only and as such must be considered incorrect.
4. Services: Please note we have not tested the services or any of the equipment or appliances in this property, accordingly we strongly advise prospective buyers to commission their own survey or service reports before finalising their offer to purchase.
5. THESE PARTICULARS ARE ISSUED IN GOOD FAITH BUT DO NOT CONSTITUTE REPRESENTATIONS OF FACT OR FORM PART OF ANY OFFER OR CONTRACT. THE MATTERS REFERRED TO IN THESE PARTICULARS SHOULD BE INDEPENDENTLY VERIFIED BY PROSPECTIVE BUYERS OR TENANTS. NEITHER MARTIN LONSDALE ESTATES LIMITED NOR ANY OF ITS EMPLOYEES OR AGENTS HAS ANY AUTHORITY TO MAKE OR GIVE ANY REPRESENTATION OR WARRANTY WHATEVER IN RELATION TO THIS PROPERTY.
AML
Please note if you proceed with an offer on this property we are obliged to undertake mandatory Anti Money Laundering checks on behalf of HMRC. All estate agents have to do this by law and we outsource this process to our compliance partners Credas who charge a fee for this service.
Reference: 0015435
Property Data powered by StandOut Property Manager