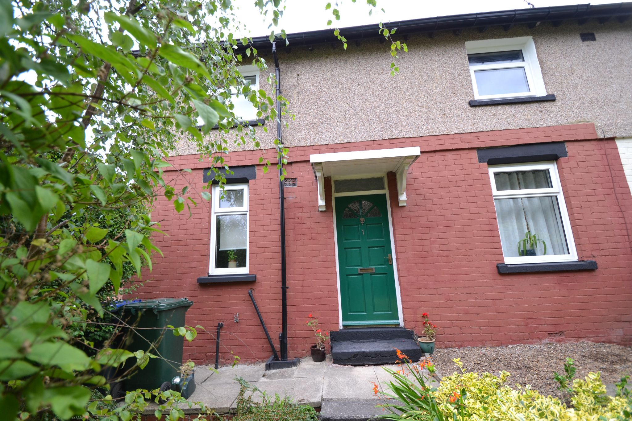
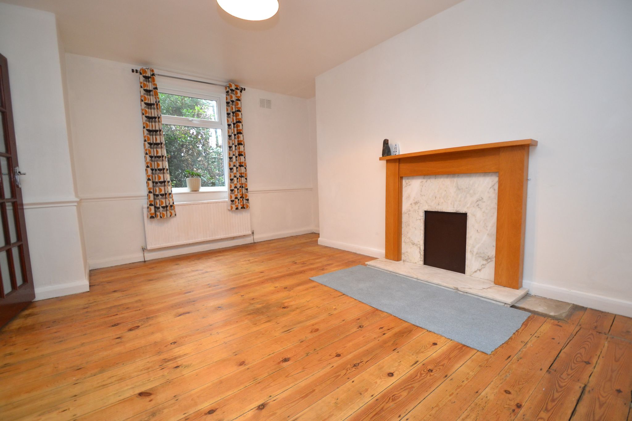
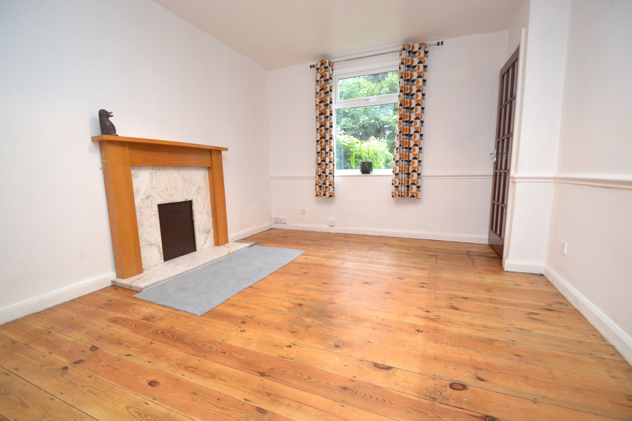
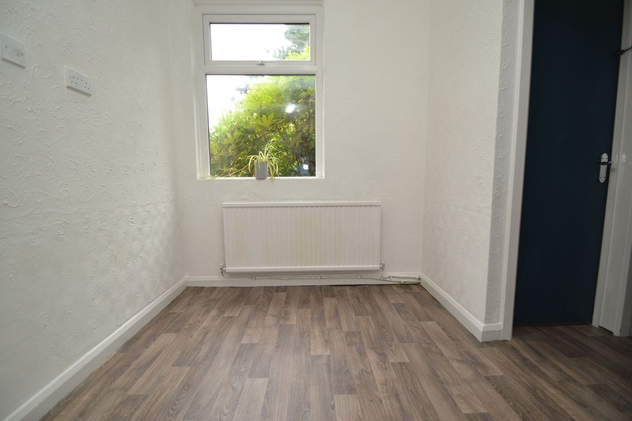
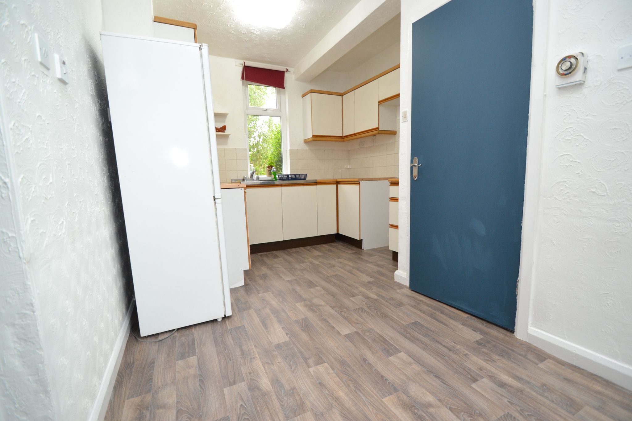
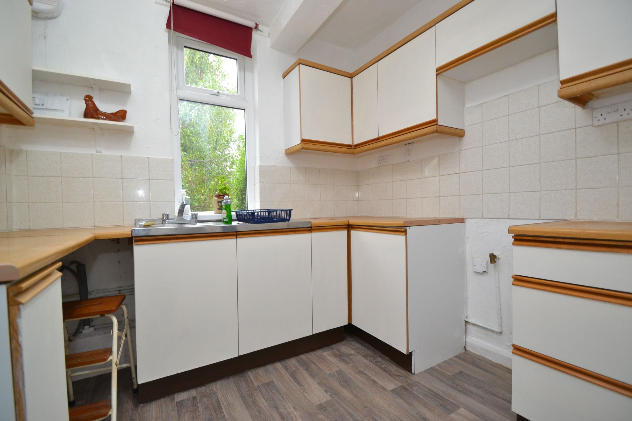
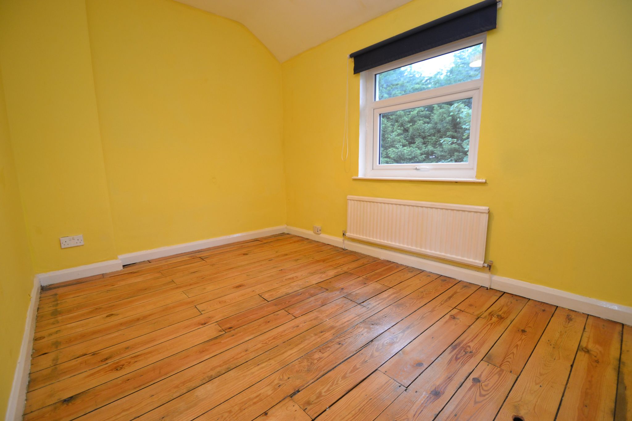
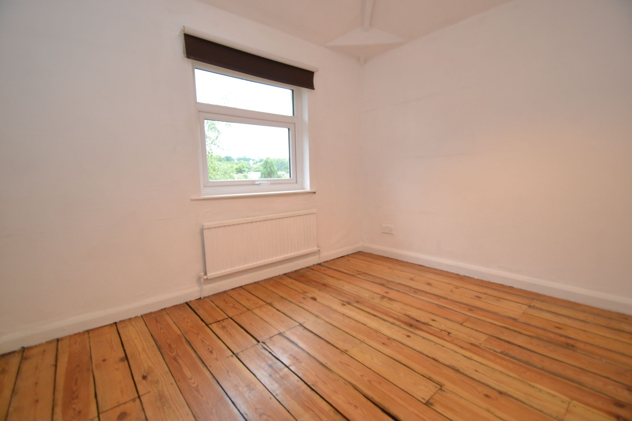
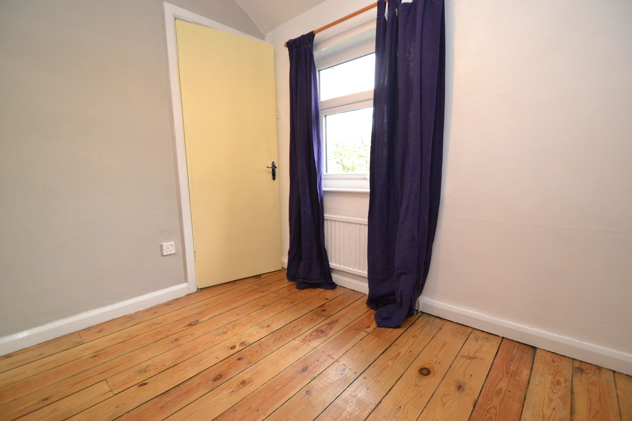
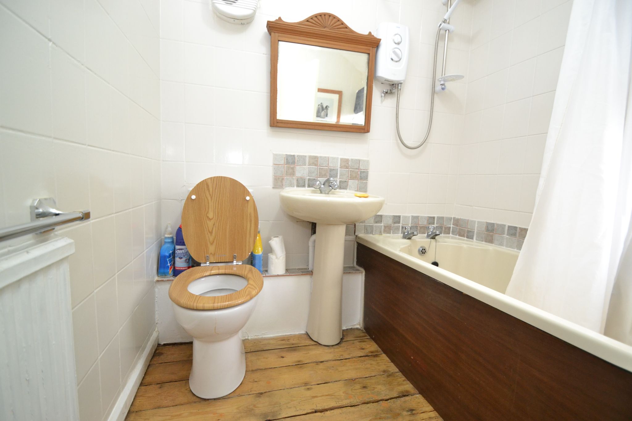
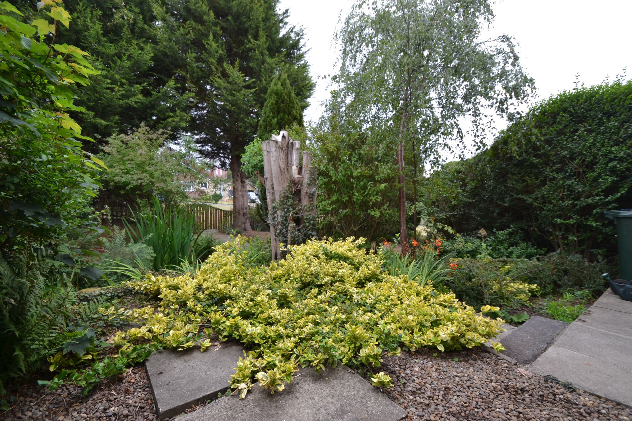
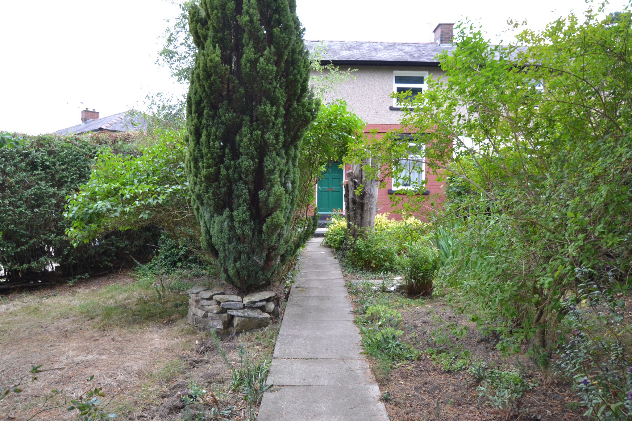
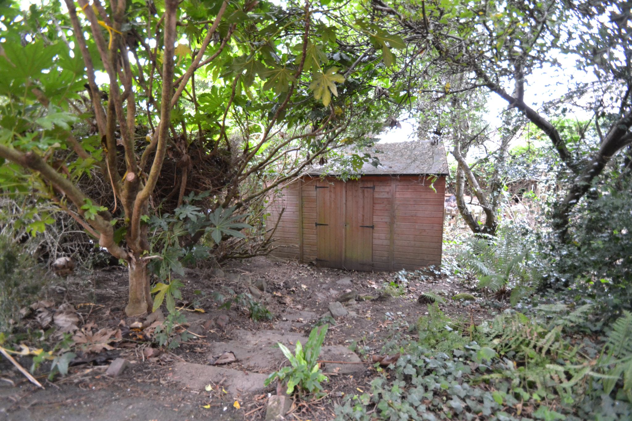
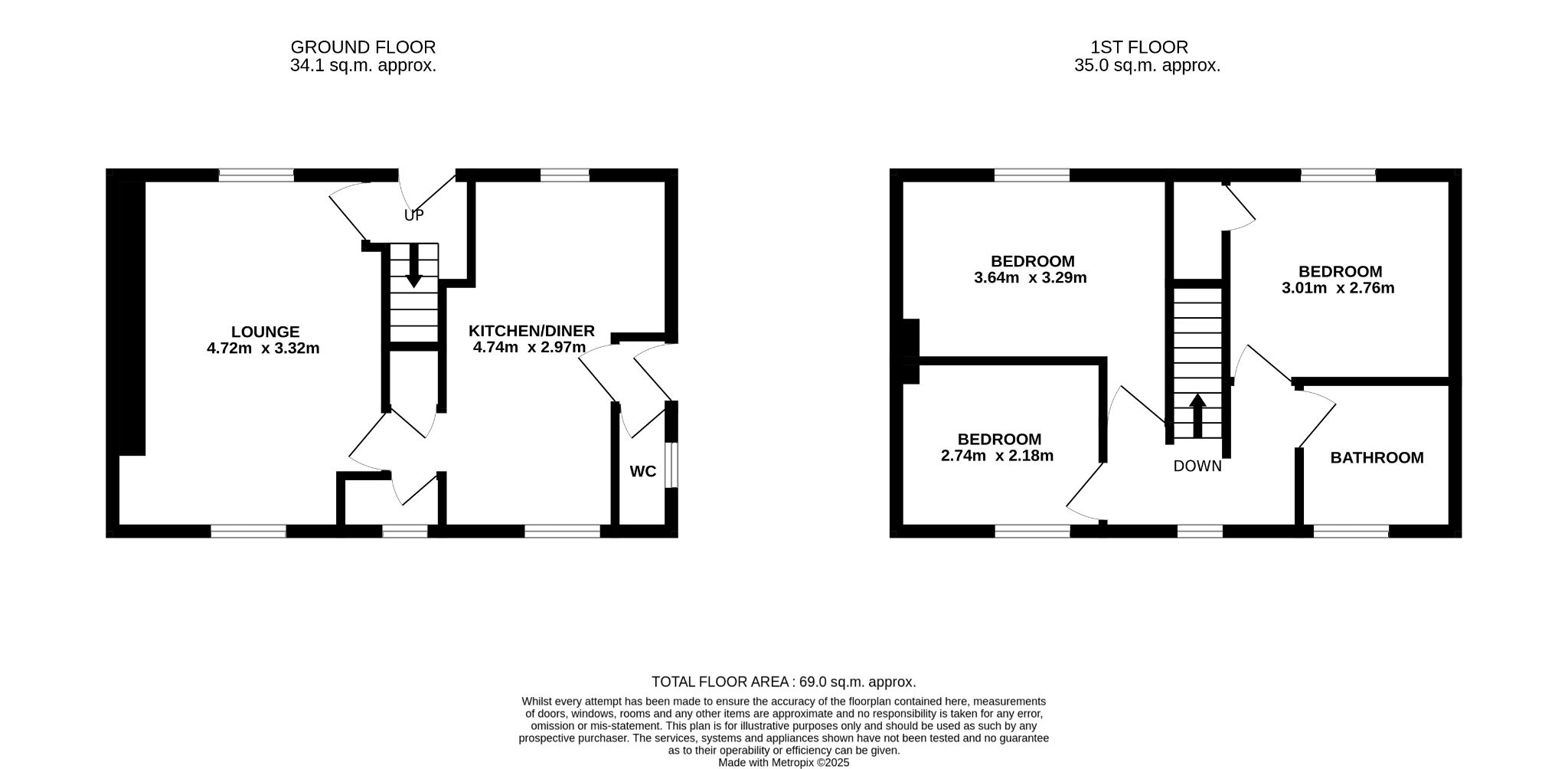
3 BEDROOM EX'LOCAL AUTHORITY SEMI-DETACHED * SITUATED IN THE HEART OF THACKLEY VILLAGE * CLOSE TO ALL THE LOCAL AMENITIES * CANAL AND WOODLAND WALKS CLOSE BY * THE PROPERTY NEEDS A LITTLE UPDATING * THE GARDEN AREAS ARE IN NEED OF ATTENTION * THIS PROPERTY OFFERS GREAT POTENTIAL FOR THE RIGHT PERSON TO PLACE THEIR OWN STAMP ON IT * THIS IS AN IDEAL FTB'S OR YOUNG FAMILY HOME * THE PROPERTY IS PERFECTLY HABITABLE FROM DAY ONE * WE HAVE RECENTLY SOLD TWO SIMILAR PROPERTIES FOR HIGH PRICES * THESE BRADFORD METRO PROPERTIES ARE VERY WELL BUILT AND SOLID THROUGHOUT * EARLY INSPECTION HIGHLY RECOMMENDED * NO UPWARD CHAIN SALE *
Offered for sale with no onward chain, this three-bedroom ex-local authority semi-detached home presents a wonderful opportunity for first-time buyers or young families to establish themselves in the heart of Thackley Village. Priced at £176,950, the property enjoys a desirable location close to an array of local amenities while offering scope for cosmetic updating to make it your own.
Set over two floors, the accommodation comprises a spacious reception room on the ground floor, providing a warm and inviting space for relaxation or entertaining. There is a kitchen diner and cloaks wc. The home features a gas central heating system with a Vokera boiler, complemented by modern UPVC double glazed windows throughout. Upstairs, there are three well-proportioned bedrooms and a family bathroom, all offering bright and practical living space ideal for growing families. Natural wood floor thoughout. (EPC and floor plan to follow shortly).Entrance: Timber door into the hall, stairs, radiator, thermostat control.
Lounge: 4.72m x 3.32m (15'4 x 10'8). Upvc dg windows to front and rear, radiator, pine fireplace surround with a marble back and hearth, natural exposed wood floor.
Internal Corrider:
Storage cupboard. Vokera combi-boiler, frosted Upvc dg window. Also a useful under stairs cupboard.
Kitchen Diner: 4.74m x 2.97m (15'5 x 9'7). Range of wall & base units, work tops with tiling above, extractor, stainless steel sink, piped for a gas cooker, plumbed for an auto-washer, Upvc dg window to front, space for a tall boy fridge freezer. In the dining area is a space for a table and chairs, Upvc dg window to rear, radiator under., timer clock for the heating system.
Entrance Vestibule: Side door, leads to the:-
Cloaks wc: WC in white, frosted Upvc dg window.
Landing & Stairs: Upvc dg window to the rear.
Bedroom 1: 3.64m x 3.29m x 2.45m (11'9 x 10'7 x 8'0). Upvc dg window to front, radiator, wood floor, access into the roof space.
Bedroom 2: 3.01m x 2.76m (9'8 x 9'0). Upvc dg window to front, radiator under, useful cupboard storage, wood floor.
Bedroom 3: 2.74m x 2.18m (8'9 x 7'1). Upvc dg window to rear, radiator under, wood floor.
Bathroom: Three piece suite, shower rail and curtain with an electric Triton shower unit over the bath, fully tiled, extractor, frosted Upvc dg window, wood floor, radiator.
Externally: Front gated access onto a flagged pathway, double fronted mature garden, water tap. Gated access to the side, leads to the rear garden with a large shed.
While we endeavour to make our sales particulars fair, accurate and reliable, they are only a general guide to the property and, accordingly, if there is any point which is of particular importance to you, please contact the office and we will be pleased to check the position for you, especially if you are contemplating travelling some distance to view the property.
3. The measurements indicated are supplied for guidance only and as such must be considered incorrect.
4. Services: Please note we have not tested the services or any of the equipment or appliances in this property, accordingly we strongly advise prospective buyers to commission their own survey or service reports before finalising their offer to purchase.
5. THESE PARTICULARS ARE ISSUED IN GOOD FAITH BUT DO NOT CONSTITUTE REPRESENTATIONS OF FACT OR FORM PART OF ANY OFFER OR CONTRACT. THE MATTERS REFERRED TO IN THESE PARTICULARS SHOULD BE INDEPENDENTLY VERIFIED BY PROSPECTIVE BUYERS OR TENANTS. NEITHER MARTIN LONSDALE ESTATES LIMITED NOR ANY OF ITS EMPLOYEES OR AGENTS HAS ANY AUTHORITY TO MAKE OR GIVE ANY REPRESENTATION OR WARRANTY WHATEVER IN RELATION TO THIS PROPERTY.
AML
Please note if you proceed with an offer on this property we are obliged to undertake mandatory Anti Money Laundering checks on behalf of HMRC. All estate agents have to do this by law and we outsource this process to our compliance partners Credas who charge a fee for this service.
Reference: 0015442
Property Data powered by StandOut Property Manager