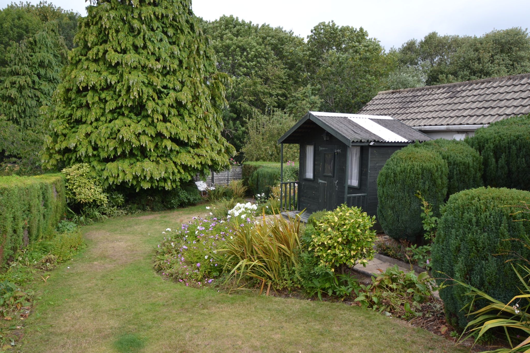
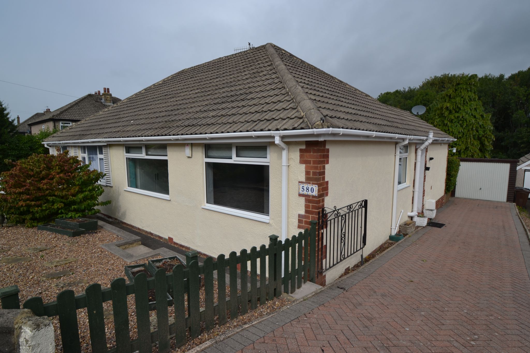
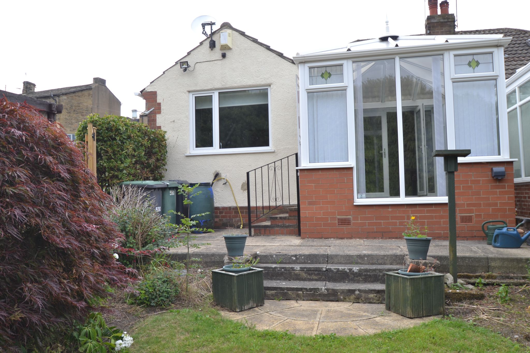
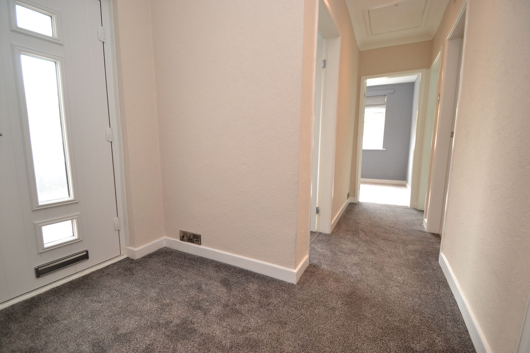
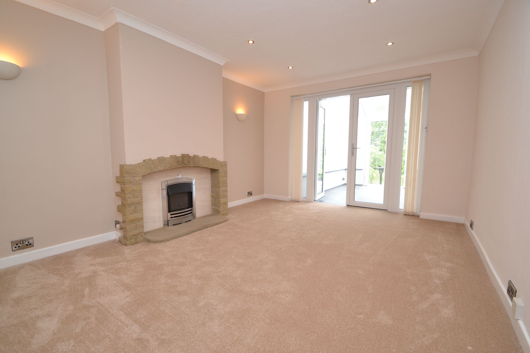
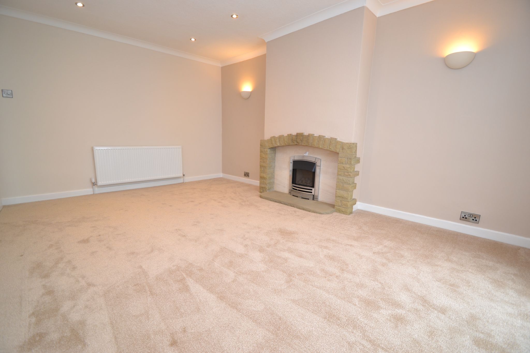
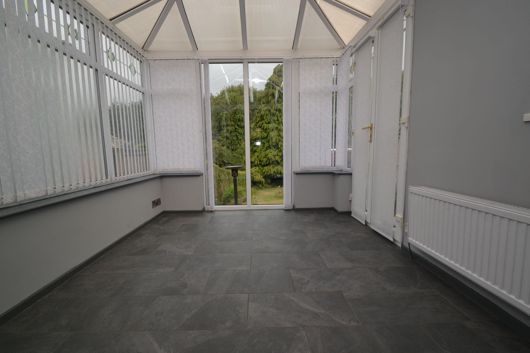
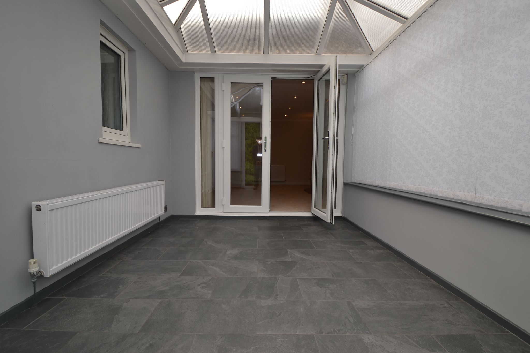
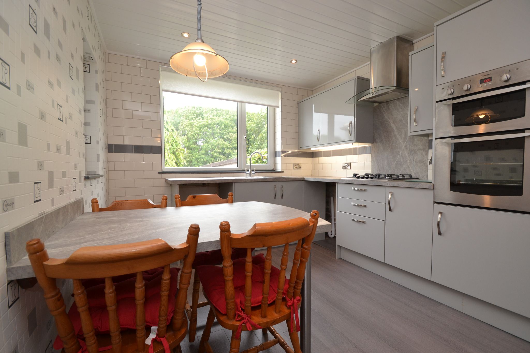
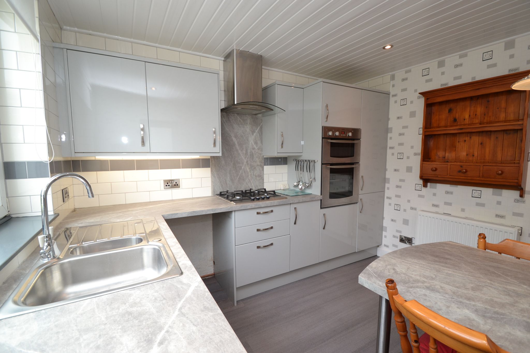
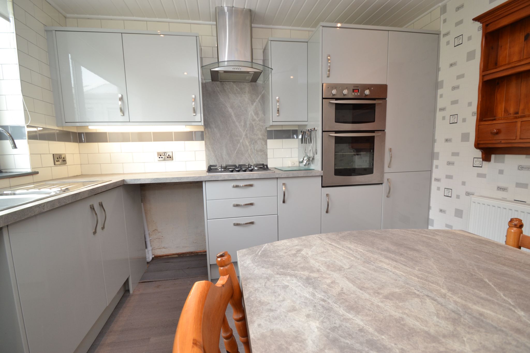
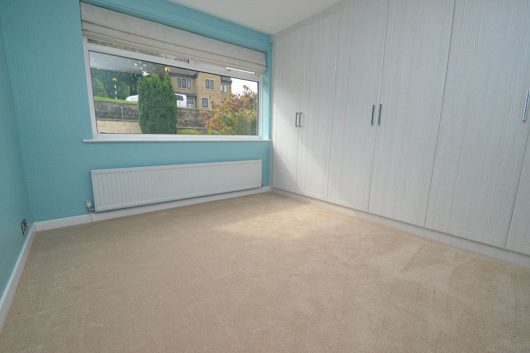
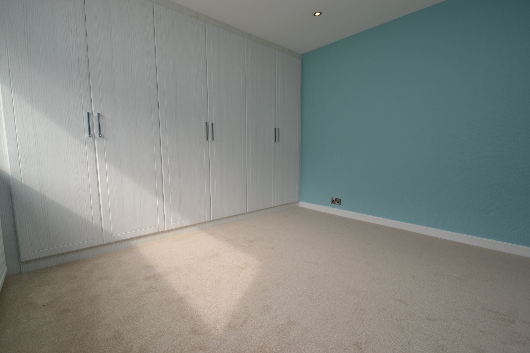
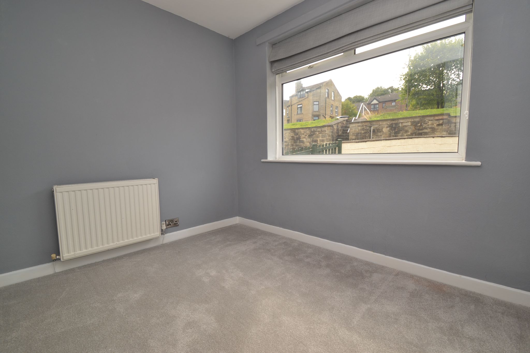
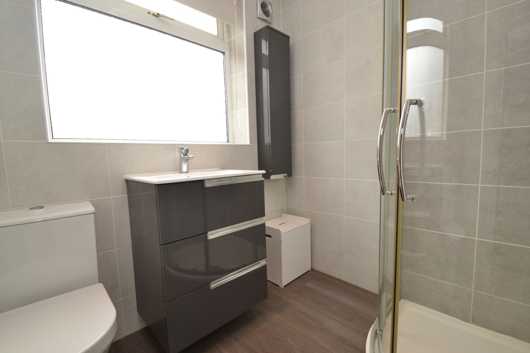
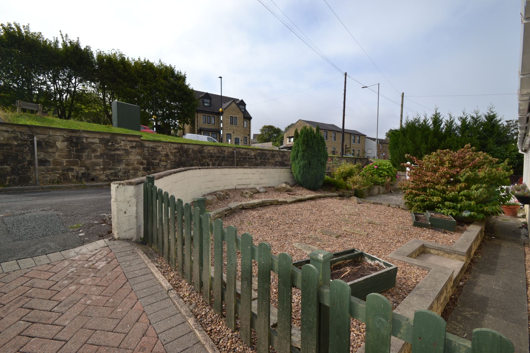
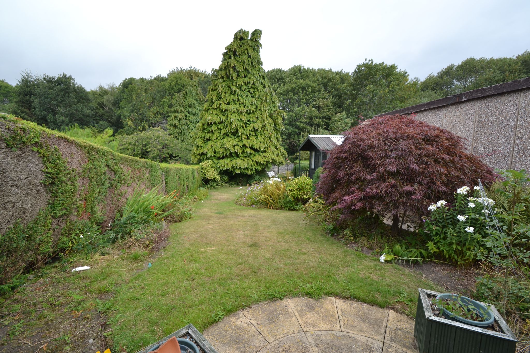
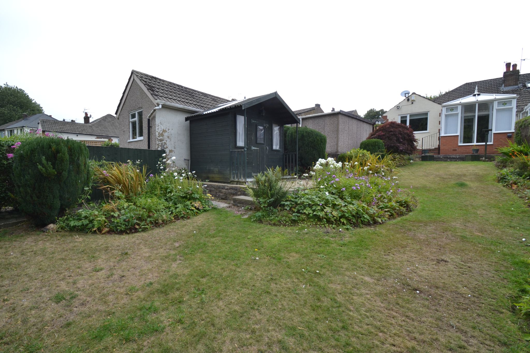
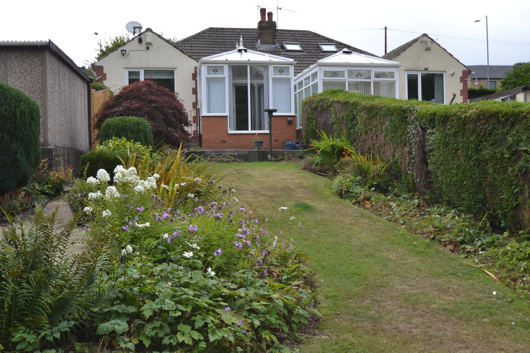
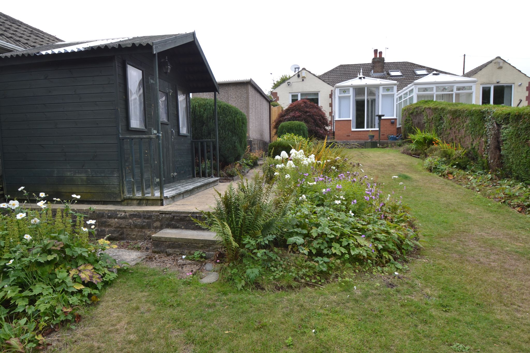
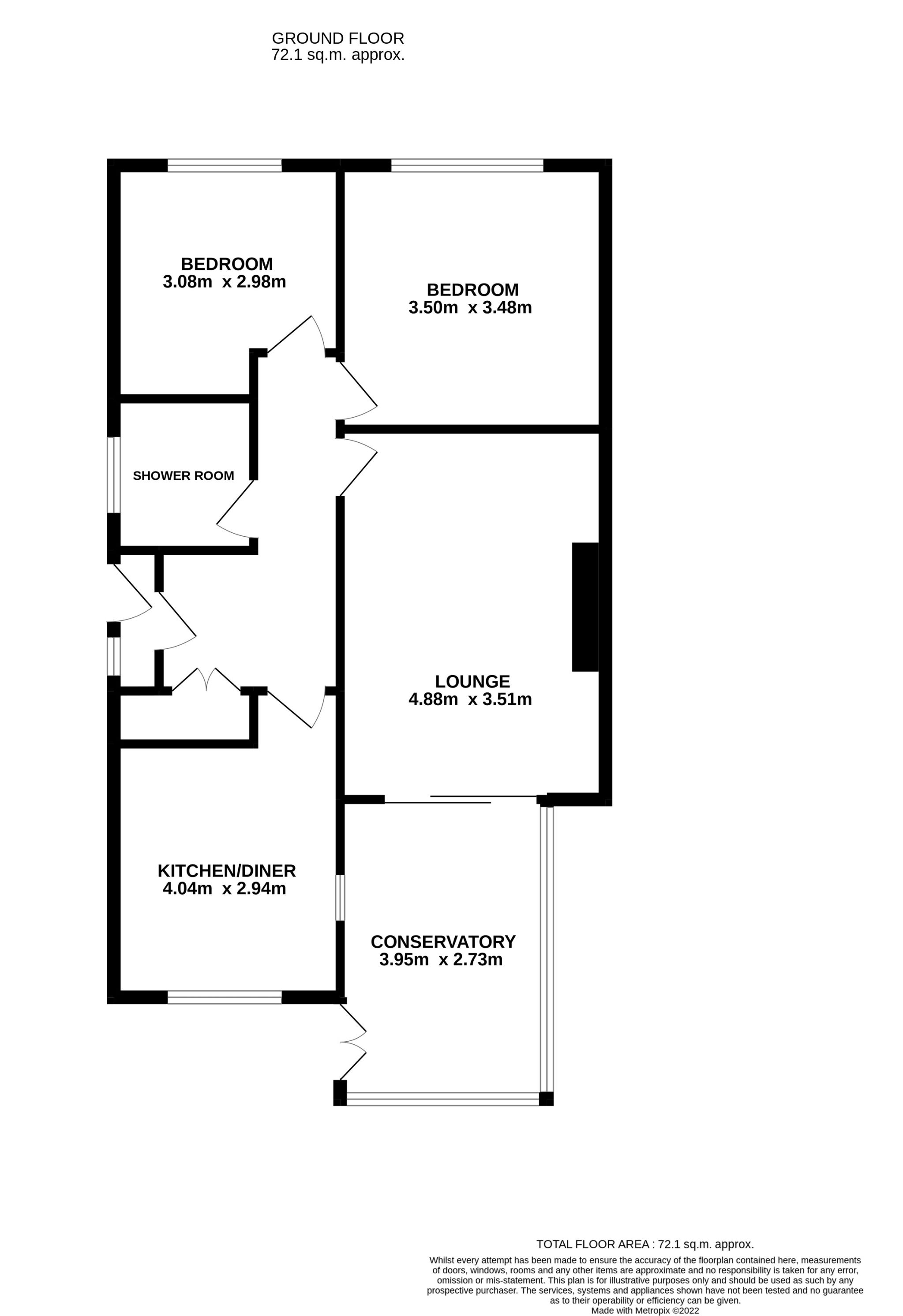
* Offers invited * 2 DOUBLE BEDROOM SEMI-DETACHED BUNGALOW * SPACIOUS THROUGHOUT * SUPERB POSITION IN THACKLEY * RECENTLY UPGRADED WITH LOTS OF IMPROVEMENTS (LISTED IN THE DETAILS) * SPACIOUS LOUNGE WITH FRENCH DOORS ONTO THE CONSERVATORY * MODERN FITTED KITCHEN * MODERN SHOWER ROOM * NEW VOKERA CONDENSING COMBI-BOILER * 2 DOUBLE BEDROOMS THE MASTER HAVING NEWLY FITTED WARDROBES BY FERN * BLOCK DRIVEWAY TO THE DETACHED GARAGE * FRONT GARDEN * LARGE REAR ENCLOSED GARDEN WITH A SUMMERHOUSE * CLOSE TO THE BUS ROUTES AND WITHIN A SHORT WALK FOR ALL THE VILLAGE AMENITIES * THIS IS WALK IN HOME HAVING BEEN NEWLY DECORATED AND RE-CARPETED * VIEWING ESSENTIAL *
Offered to the market at an asking price of £299,950 this beautifully presented two-bedroom semi-detached bungalow enjoys a prime position off Leeds Road in this small cul-de-sac enclave, in the highly sought-after area of Thackley. Ideal for couples looking to downsize or those seeking a welcoming and well-maintained home, this spacious bungalow is arranged across a single ground floor level, offering ease of access and comfortable living throughout.
The property boasts two generous double bedrooms and a bright and airy reception room, complemented by a modern fitted kitchen equipped with contemporary units and finishes. A modern shower room adds to the appeal, along with the added benefit of a new Vokèra boiler and being re-wiired as well. There are UPVC double glazing throughout. A new side composite door further enhances the home’s energy efficiency and security.Entrance: Newly installed side composite door into the hallway.
Hallway: L shaped, useful storage cupboard which houses the new Vokera condensing combi-boiler, radiator, thermostat control, access into the roof space.
Lounge: 4.87m x 3.51m (15'9 x 11'5). Feature stone fireplace with a new living flame coal effect gas fire, coving, inset ceiling lights, radiator, newly installed Upvc dg French doors lead onto the:-
Conservatory: 4.21m x 2.88m (13'8 x 9'4). Radiator, new fitted blinds, newly tiled floor in slate grey, side French doors.
Breakfast Kitchen: 3.37m x 2.96m (11'0 x 9'7). Modern range of wall & base units in high gloss grey, work tops with contrasting brick effect tiling above, slate grey splash back with a stainless steel extractor over a 4 ring stainless steel hob, built in double electric oven in stainless steel, plumbed for an auto-washer and dishwasher, space for a fridge, stainless steel sink with a mixer tap, radiator, breakfast bar, side & rear Upvc dg windows with fitted blinds, Upvc cladded ceiling with lighting, space for a table and chairs.
Bedroom 1: 3.48m x 2.92m (11'4 x 9'4). Newly installed fitted full wall length wardrobes by Fern, front Upvc dg window with a new fitted blind, inset ceiling lights, radiator.
Bedroom 2: 2.97m x 2.49m (9'7 x 8'1). Upvc dg window to front with a new fitted blind, inset ceiling lights, radiator.
Shower Room: 1.99m x 1.82m (6'5 x 5'9). Wrap around shower cubicle with a chrome thermostatically contolled shower unit, wash basin on a vanity unit, WC, Upvc cladded ceiling with lighting, frosted Upvc dg window, heated chrome towel rail, extractor.
Externally: To the front is low walling, wrought iron gates lead onto a block drive for 3 cars, low maintenance gravel garden, flagged pathway, detached garage with an up and over door, light & power. Gated access leads onto a private large rear garden, with a pathway, flagged patio and steps up to the conservatory, large lawned garden with established borders, wheelie bin area behind the garage, summer house, flagged patio area.
List of work done: Re-wired, new Vokera boiler, new internal doors and side entrance composite door, new Upvc dg French doors, new Fern fitted furniture to the main bedroom, newly re-decorated and re-carpeted, new gas fire to the main room, new fitted blinds throughout by Hillarys.
While we endeavour to make our sales particulars fair, accurate and reliable, they are only a general guide to the property and, accordingly, if there is any point which is of particular importance to you, please contact the office and we will be pleased to check the position for you, especially if you are contemplating travelling some distance to view the property.
3. The measurements indicated are supplied for guidance only and as such must be considered incorrect.
4. Services: Please note we have not tested the services or any of the equipment or appliances in this property, accordingly we strongly advise prospective buyers to commission their own survey or service reports before finalising their offer to purchase.
5. THESE PARTICULARS ARE ISSUED IN GOOD FAITH BUT DO NOT CONSTITUTE REPRESENTATIONS OF FACT OR FORM PART OF ANY OFFER OR CONTRACT. THE MATTERS REFERRED TO IN THESE PARTICULARS SHOULD BE INDEPENDENTLY VERIFIED BY PROSPECTIVE BUYERS OR TENANTS. NEITHER MARTIN LONSDALE ESTATES LIMITED NOR ANY OF ITS EMPLOYEES OR AGENTS HAS ANY AUTHORITY TO MAKE OR GIVE ANY REPRESENTATION OR WARRANTY WHATEVER IN RELATION TO THIS PROPERTY.
AML Please note if you proceed with an offer on this property we are obliged to undertake mandatory Anti Money Laundering checks on behalf of HMRC. All estate agents have to do this by law and we outsource this process to our compliance partners Credas who charge a fee for this service.
Reference: 0015446
Property Data powered by StandOut Property Manager