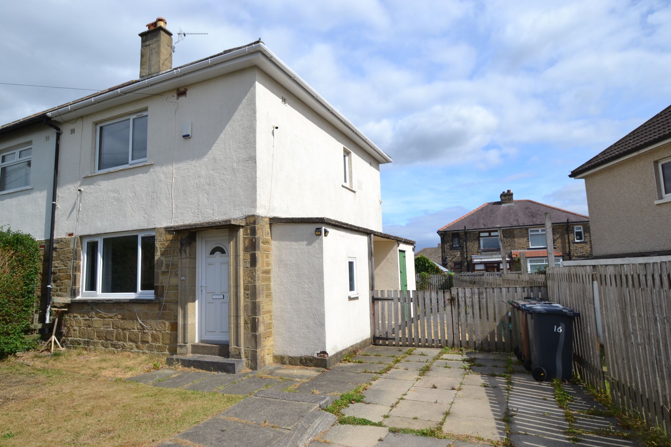
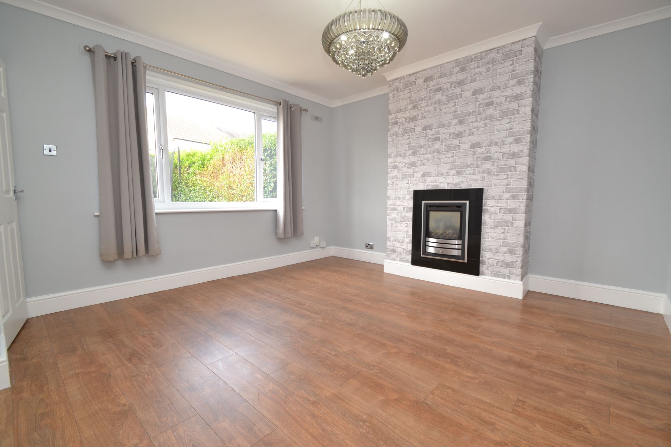
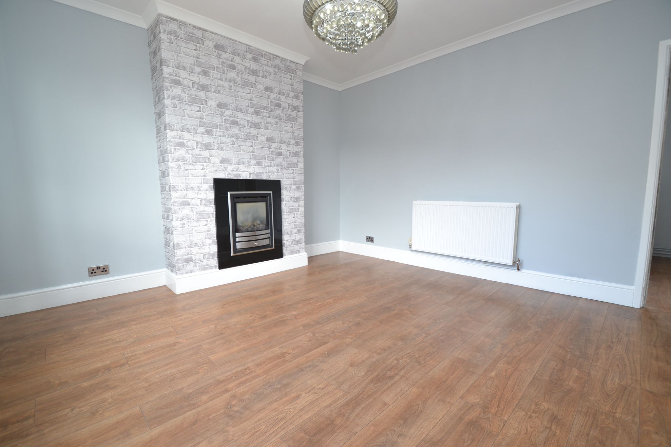
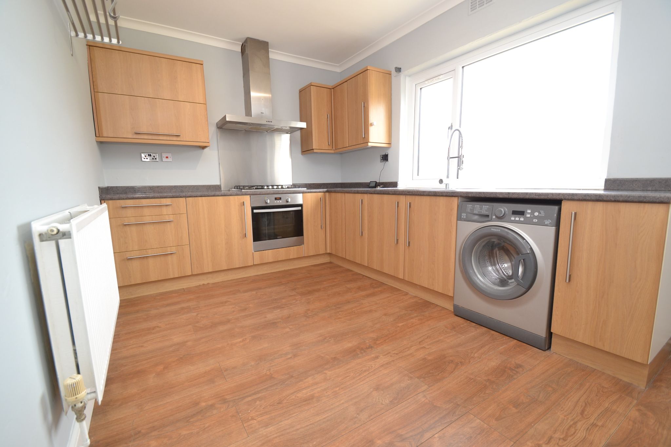
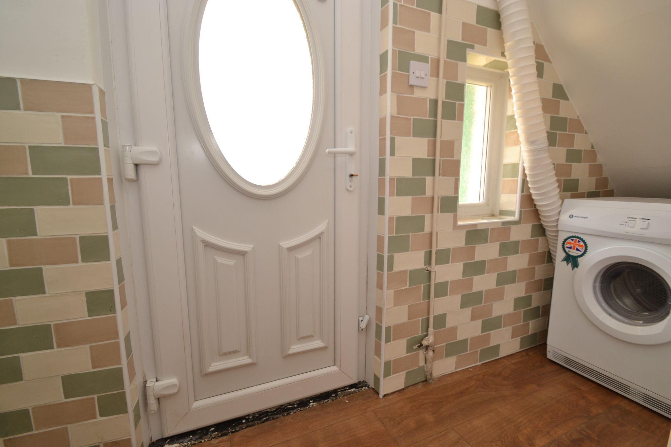
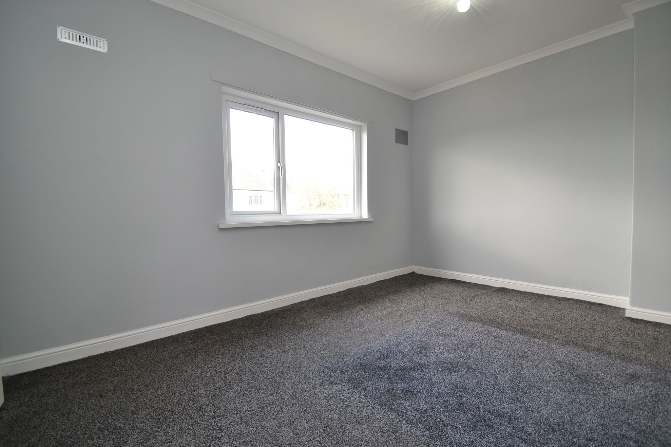
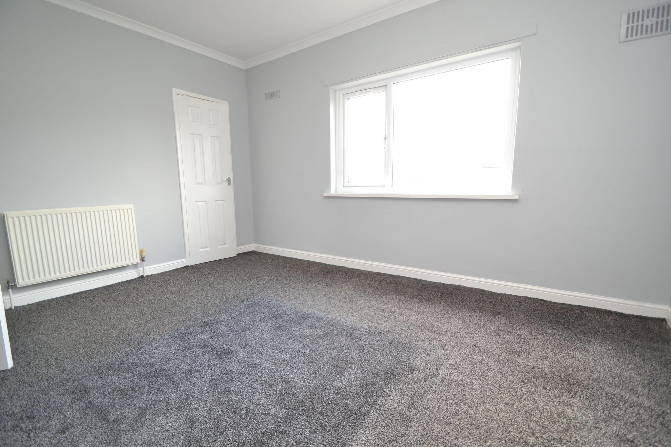
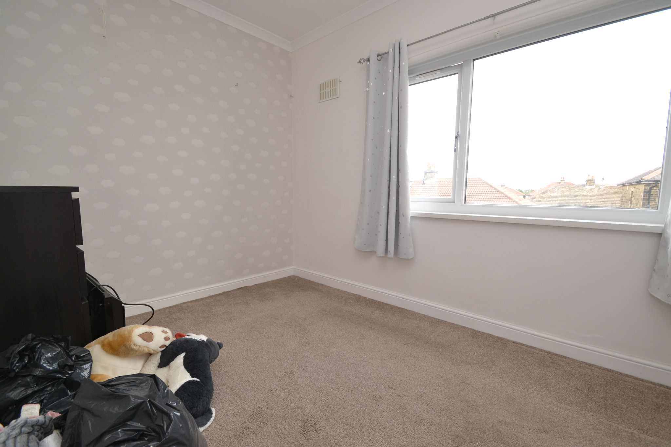
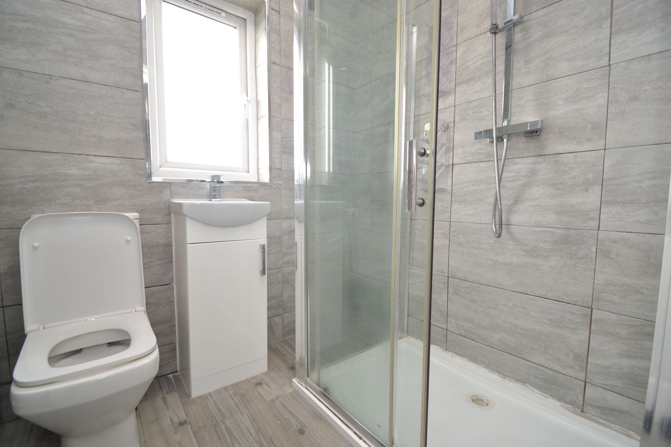
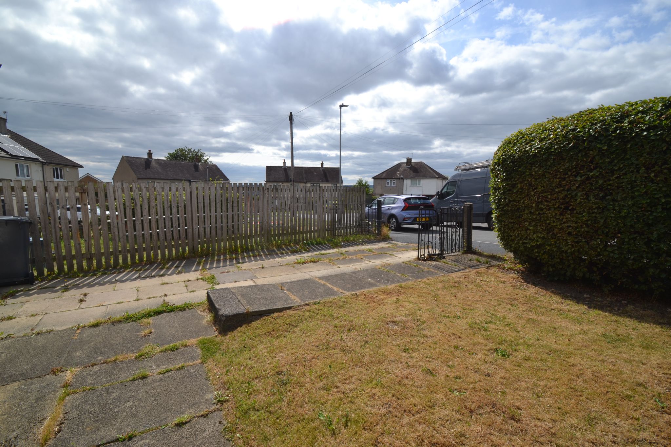
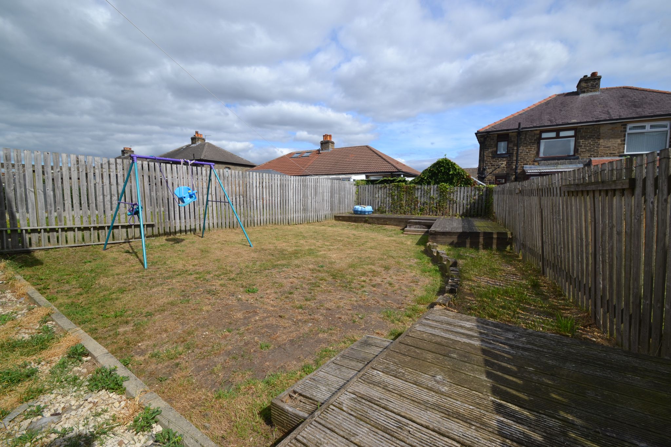
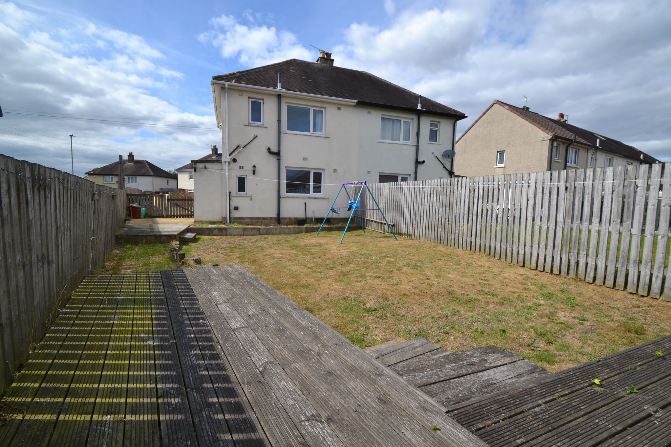
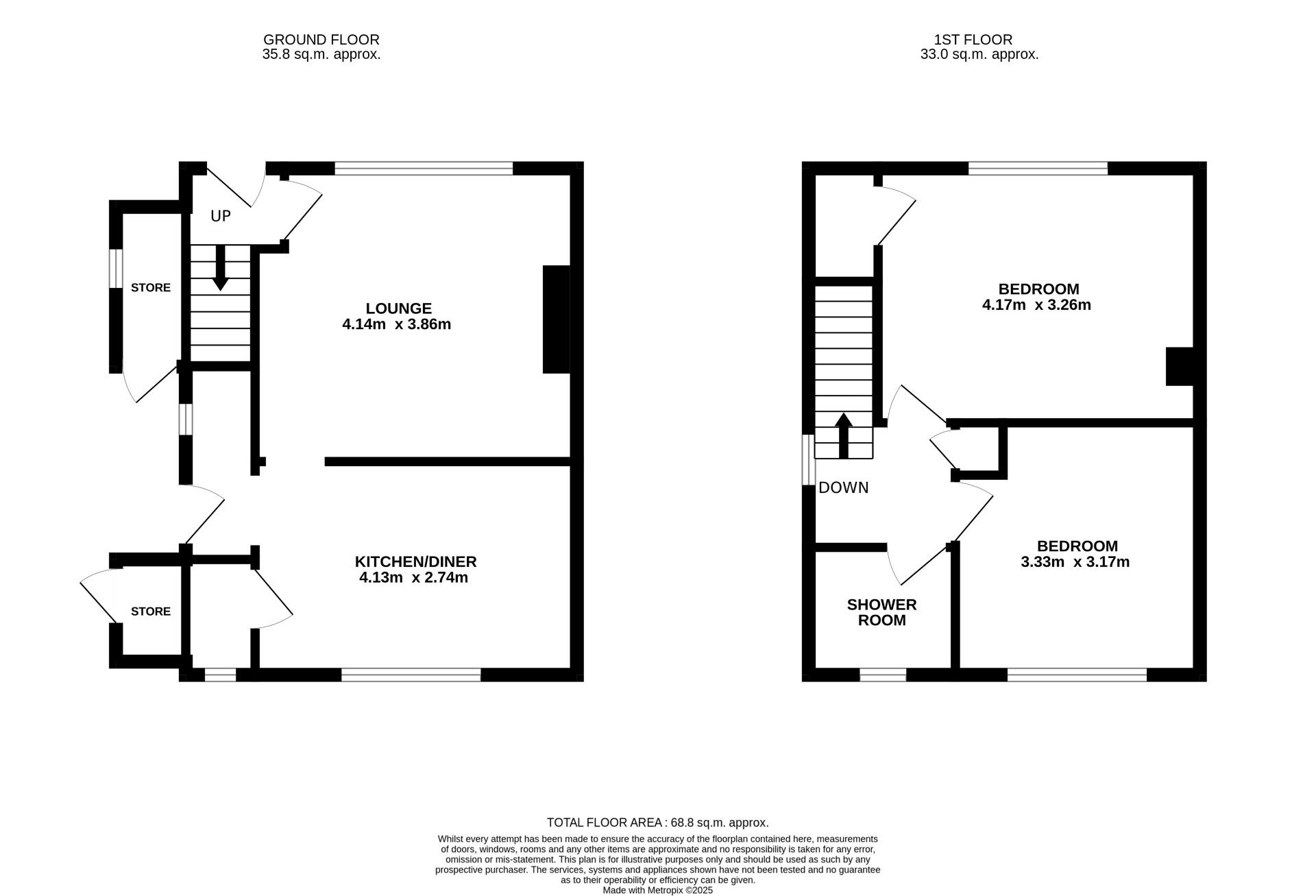
*** REDUCED *** REDUCED *** REDUCED *** 2 DOUBLE BEDROOM SEMI-DETACHED * CUL-DE-SAC POSITION * POPULAR PART OF WROSE * GCH WITH A CONDENSING COMBI-BOILER * UPVC DG WINDOWS AND DOORS * MODERN FITTED KITCHEN * MODERN INSTALLED SHOWER ROOM * LOUNGE WITH A FEATURE GAS FIRE * DRIVEWAY * FRONT & REAR GARDENS * IDEAL FTB'S HOME * NO CHAIN SALE *
Located in the sought-after residential area of Haslam Grove, Wrose, this well-presented two-bedroom semi-detached home is perfectly suited for first-time buyers or those looking to downsize. Tucked away in a cul-de-sac, the property is conveniently placed for a range of local amenities. Offered for sale with no onward chain, this home presents an excellent opportunity to settle into a ready-to-move-in property with modern features throughout.
Set across two floors, the accommodation is thoughtfully arranged and entered via a welcoming ground floor entrance. The stylish and modern fitted kitchen is complemented by ample storage and worktop space, creating a practical and attractive culinary space. The spacious reception room provides a comfortable setting for both relaxing and entertaining, with natural light flooding in through UPVC double-glazed windows and doors, which also aid energy efficiency.Entrance: Front Upvc door into the hall, stairs, double radiator.
Lounge: 4.14m x 3.86m (13'6 x 12'7). Upvc dg window to front, double radiator, coving, laminate floor in plank oak effect, inset living flame stainless steel gas fire to the chimney breast.
Kitchen: 4.13m x 2.74m (13'5 x 8'10). Range of wall & base units in modern oak, work tops with matching splash backs, stainless steel Zanussi extractor hood with a stainless steel splash back over a 5 ring gas hob, and built in electric oven all in stainless steel, plumbed for an auto-washer, space for a tall boy fridge freezer, Upvc dg widow to rear, stainless steel sink with an extendable adjustable pressure tap, double radiator, useful cupboard, frosted Upvc dg window, consumer unit, wall mounted Ideal Logic Plus 30 condensing combi-boiler.
Side Entrance Vestibule: Upvc door & Upvc dg frosted window, wired for an alarm panel (not tested), vented for a dryer.
Landing & Stairs: Access into the roof space, side frosted Upvc dg window, useful linen cupboard.
Bedroom 1: 4.17m x 3.26m (13'7 x 10'7). Upvc dg window to front, useful cupboard hanging space, double radiator.
Bedroom 2: 3.33m x 3.17m (10'9 x 10'4). Upvc dg window to rear, double radiator.
Shower Room: Modern shower cubicle with a chrome thermostatically controlled shower unit with a rainhead and hand attachment, fully tiled, wash basin set on a high gloss vanity unit, wc in white, frosted Upvc dg window, heated chrome towel rail, Upvc cladded ceiling, extractor, tiled floor in wood effect.
Externally: Wrought iron double gates lead onto a flagged driveway, gate to a flagged path, lawned front garden. Side external built on storage units. Gate leads onto the rear garden, water tap, lighting, good size with decking and lawn.
While we endeavour to make our sales particulars fair, accurate and reliable, they are only a general guide to the property and, accordingly, if there is any point which is of particular importance to you, please contact the office and we will be pleased to check the position for you, especially if you are contemplating travelling some distance to view the property.
3. The measurements indicated are supplied for guidance only and as such must be considered incorrect.
4. Services: Please note we have not tested the services or any of the equipment or appliances in this property, accordingly we strongly advise prospective buyers to commission their own survey or service reports before finalising their offer to purchase.
5. THESE PARTICULARS ARE ISSUED IN GOOD FAITH BUT DO NOT CONSTITUTE REPRESENTATIONS OF FACT OR FORM PART OF ANY OFFER OR CONTRACT. THE MATTERS REFERRED TO IN THESE PARTICULARS SHOULD BE INDEPENDENTLY VERIFIED BY PROSPECTIVE BUYERS OR TENANTS. NEITHER MARTIN LONSDALE ESTATES LIMITED NOR ANY OF ITS EMPLOYEES OR AGENTS HAS ANY AUTHORITY TO MAKE OR GIVE ANY REPRESENTATION OR WARRANTY WHATEVER IN RELATION TO THIS PROPERTY.
AML Please note if you proceed with an offer on this property we are obliged to undertake mandatory Anti Money Laundering checks on behalf of HMRC. All estate agents have to do this by law and we outsource this process to our compliance partners Credas who charge a fee for this service.
Reference: 0015451
Property Data powered by StandOut Property Manager