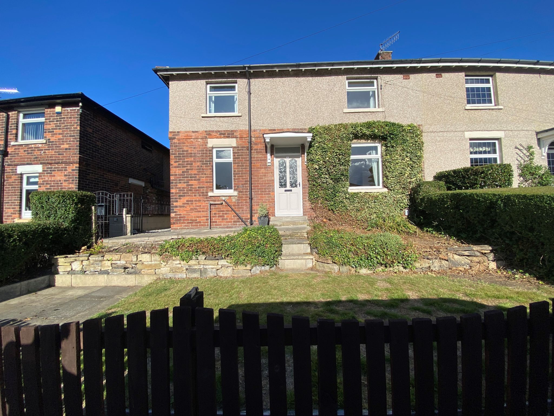
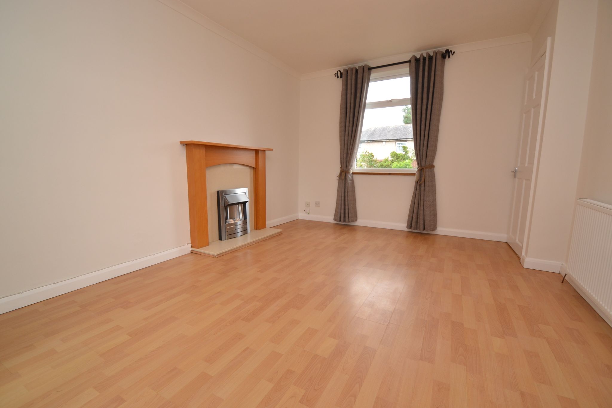
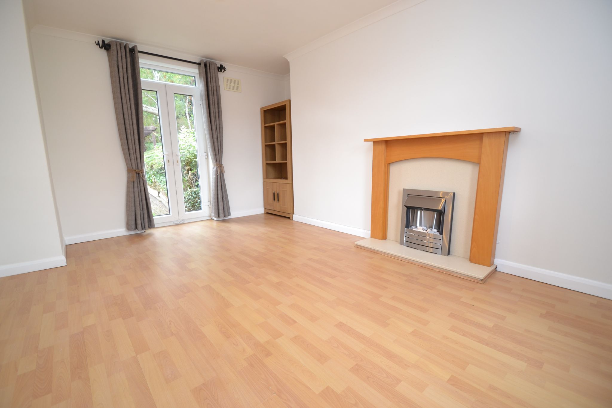
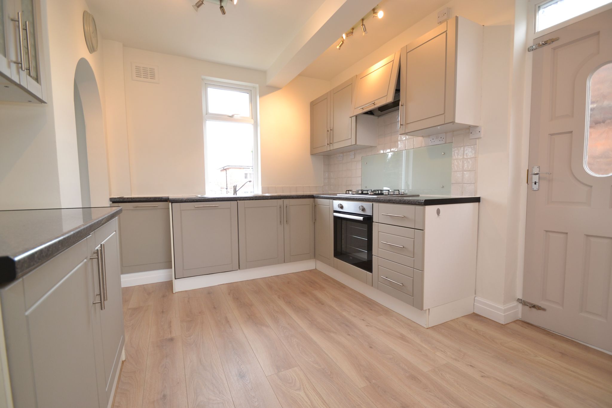
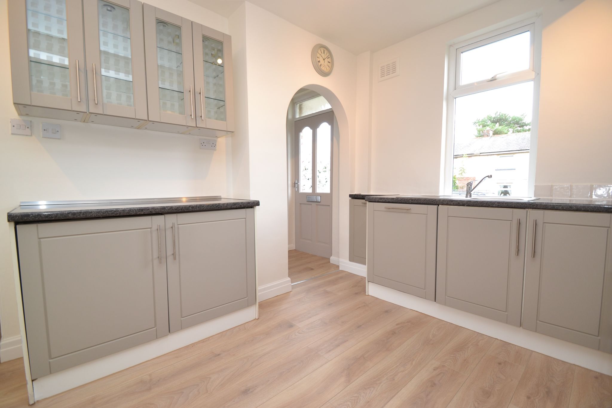
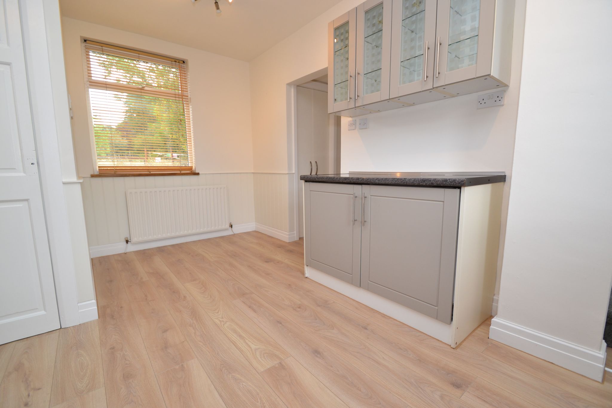
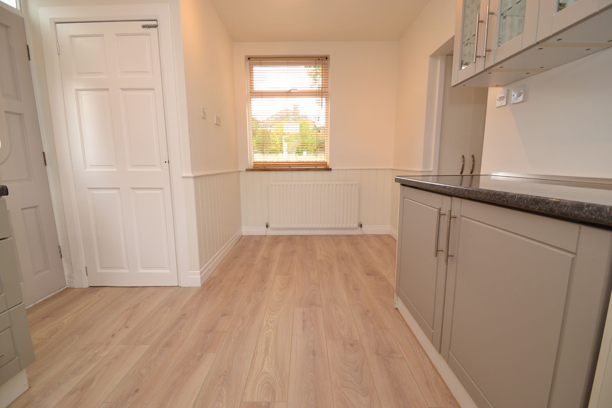
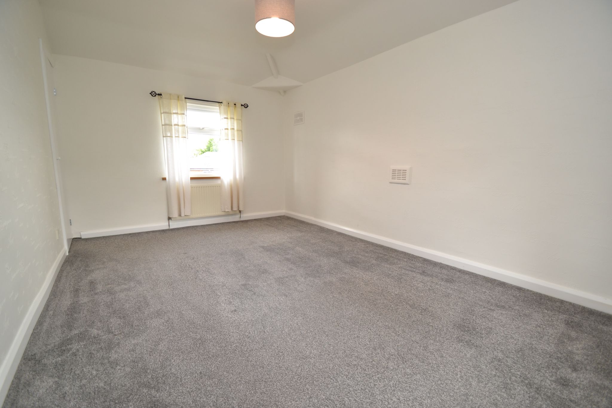
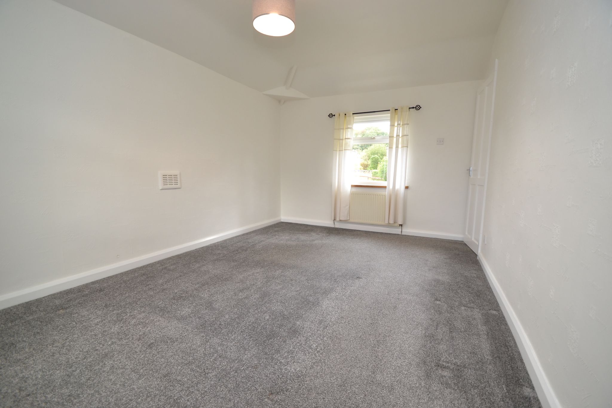
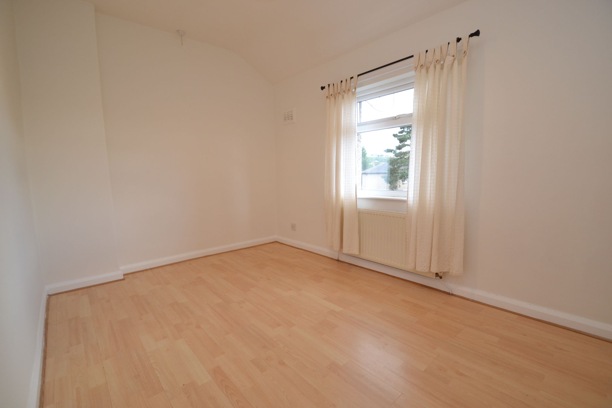
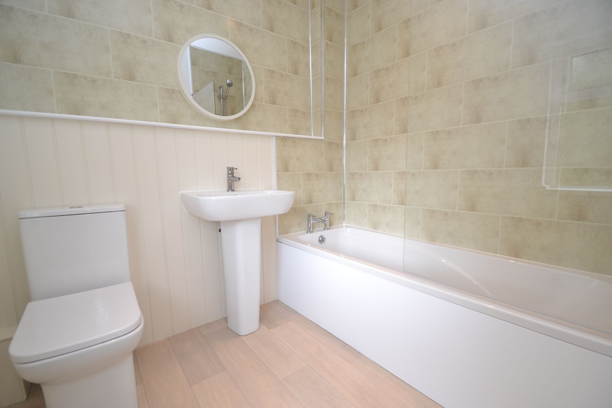
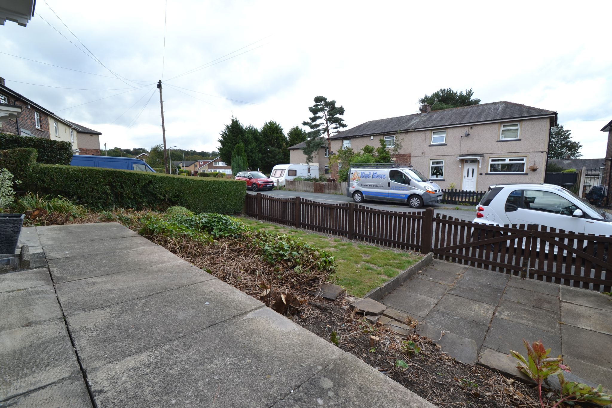
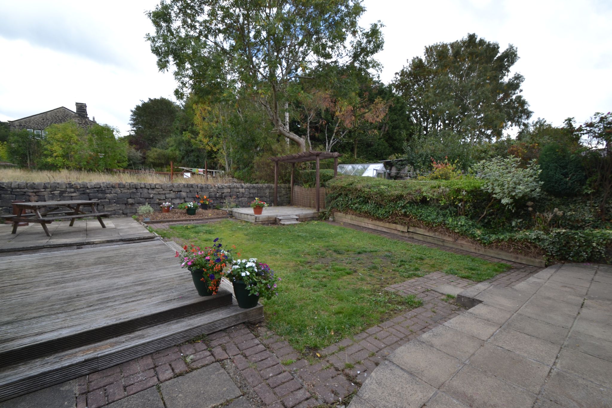
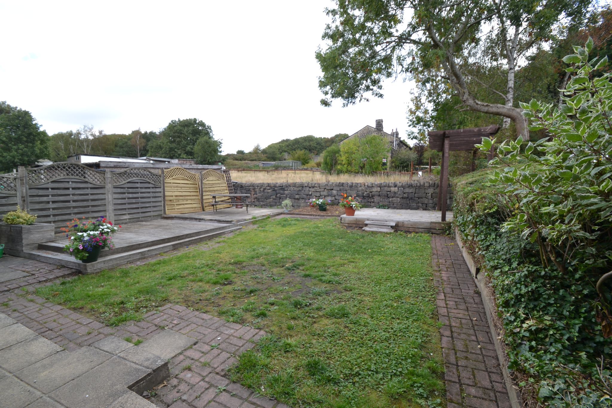
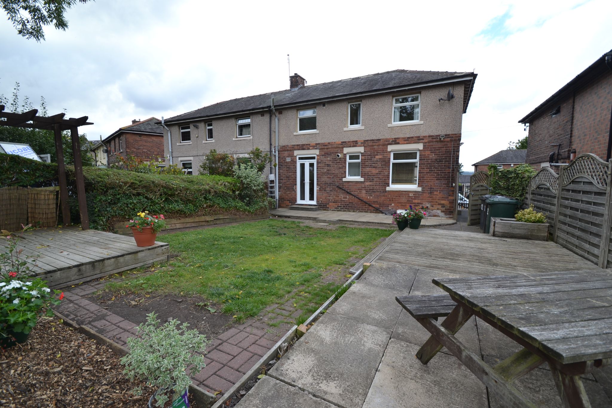
2 DOUBLE BEDROOM EX'LOCAL AUTHORITY SEMI-DETACHED PROPERTY * SITUATED IN THIS ATTRACTIVE AND MUCH SOUGHT AFTER CUL-DE-SAC POSITION IN THE HEART OF THACKLEY VILLAGE * OFFERING WALK IN ACCOMODATION * SPACIOUS LOUNGE WITH UPVC DG FRENCH DOORS OUT ONTO THE REAR GARDEN OVER LOOKING FIELDS * FITTED KITCHEN DINER * UPSTAIRS ARE THE TWO DOUBLE BEDROOMS * BATHROOM SUITE IN WHITE WITH A SHOWER OVER THE BATH * GCH WITH A VOKERA CONDENSING COMBI-BOILER * UPVC DG WINDOWS * FRONT FLAGGED DRIVE FOR 1 CAR * OFF STREET PARKING BAY FOR 2 CARS * FRONT GARDEN * REAR ENCLOSED GARDEN OVER LOOKING FIELDS AND CLOSE TO BUCK WOODS FOR OUTDOOR LEISURE PURSUITS * ALL THE VILLAGE AMENITIES ARE A SHORT WALK AWAY * THIS IS A SUPERB FTB'S HOME * OFFERED FOR SALE WITH NO CHAIN *
Offered for sale with no onward chain, this attractive two-bedroom semi-detached property is located in a highly sought-after cul-de-sac on North Hall Avenue, Thackley. Priced at an appealing £184,950, this well-presented ex-local authority home represents an ideal opportunity for first-time buyers or couples seeking a move-in-ready property in a peaceful residential setting.
The home is beautifully positioned to offer an open aspect to the rear, with the garden backing onto fields creating a sense of space and tranquillity rarely found in similar properties. Internally, the accommodation is arranged over two floors and has been newly decorated throughout, providing a fresh and inviting living space from the moment you step through the door.Entrance: Front door into the hall, stairs, laminate flooring, archway feature.
Lounge: 4.72m x 3.30m (15'4 x 10'8). Upvc dg window to front, radiator, coving, pine fireplace surround with granite back and hearth, plus a stainless steel electric pebble living flame fire, Upvc dg French doors to the rear leading out to the flagged patio.
Kitchen Diner: 4.72m x 2.96m (15'4 x 9'7). Range of wall & base units in grey, granite effect work tops with tiling above, new stainless steel gas hob and glass splash back with an extractor and light over, new built in electric oven in stainless steel, integrated dishwasher (but not tested so may be not working), stainless steel sink, integrated fridge and freezer, Upvc dg windows to front and rear, radiator, laminate flooring, part glazed side entrance door, storage cupboard houses the condensing boiler just off the kitchen and recessed under stairs storage, plus an additional cupboard which houses the plumbing for an auto-washer.
Landing & Stairs: Upvc dg window to rear over looking the garden.
Bedroom 1: 4.72m x 3.02m (15'4 x 9'9). Upvc dg windows to front & rear with radiators under both, walk in cupboard.
Bedroom 2: 3.65m x 3.26m x 2.44m (11'9 x 10'6 x 8'00). Upvc dg window to front, laminate floor, radiator, access into the roof space.
Bathroom: 2.74m x 2.18m (8'9 x 7'1). Newly installed three piece suite in white with a full refit, chrome fittings, the bath has a shower screen with a chrome thermostatically controlled shower unit over, extractror fan, frosted Upvc dg window, useful linen cupboard storage, radiator, inset ceiling lights.
Externally: To the front is fencing and gated access onto a flagged drive for one small car, front garden, weather canopy over the front door, side pathway leads to a gate on to the rear enclosed garden. Two decked areas, lawned garden, flagged patio, water tap, open aspect onto a field with Buck Woods a short walk away. The property to the front offers views over to Baldon Moor, being in an elevated position.
Reference: 0015454
Property Data powered by StandOut Property Manager