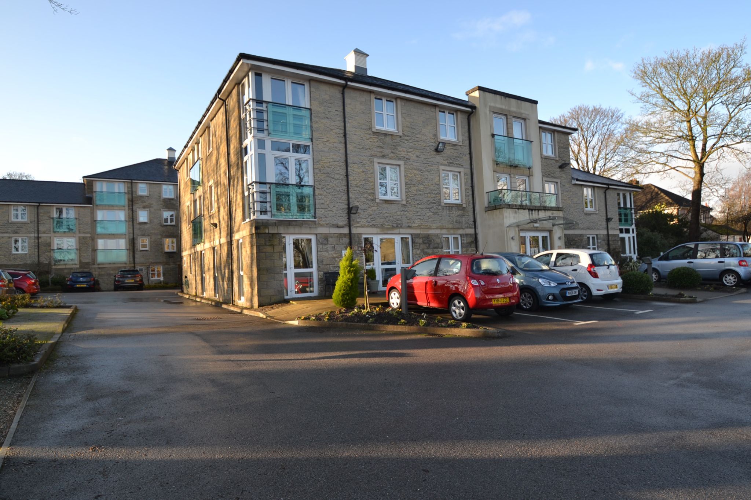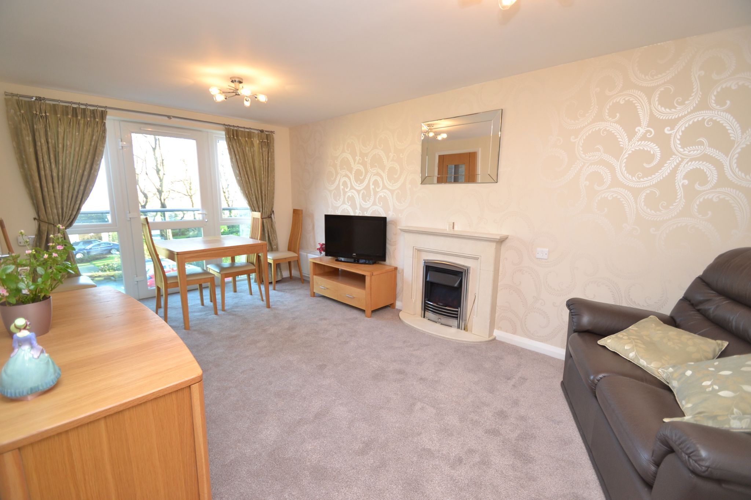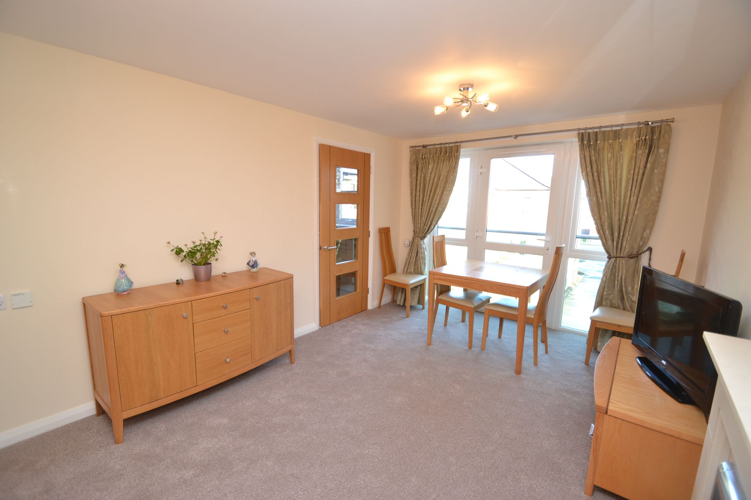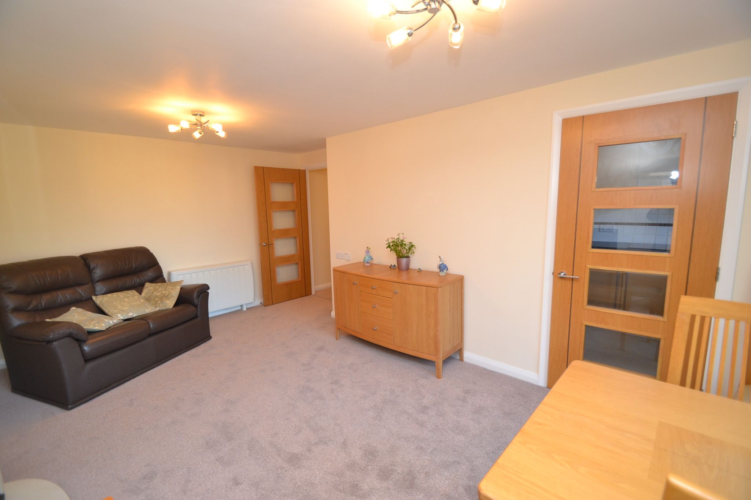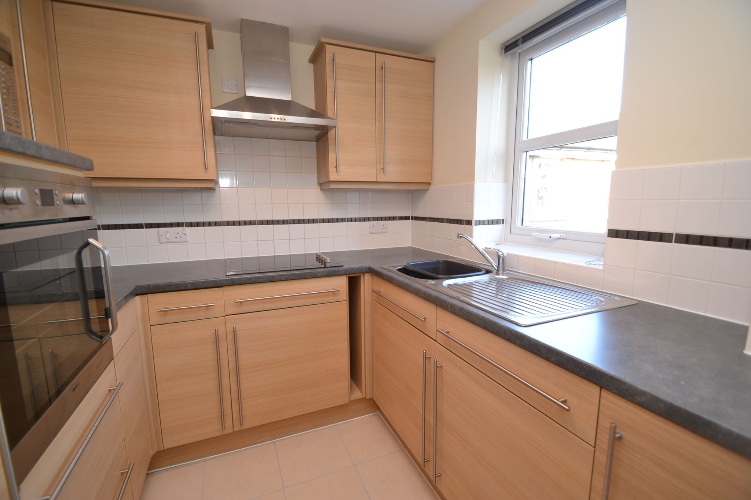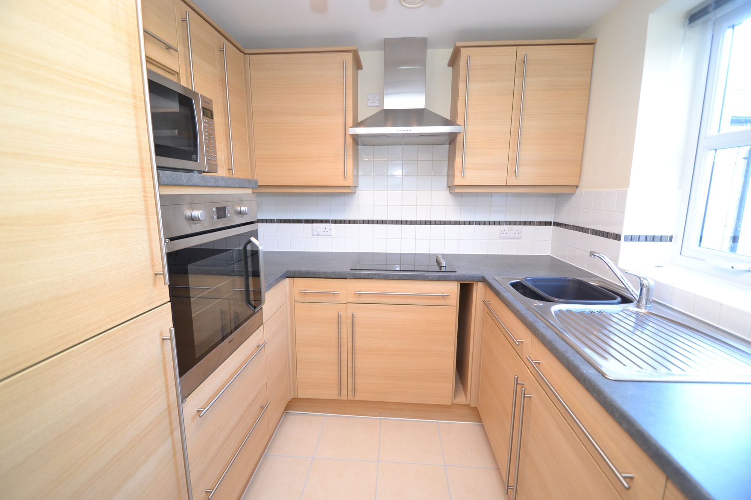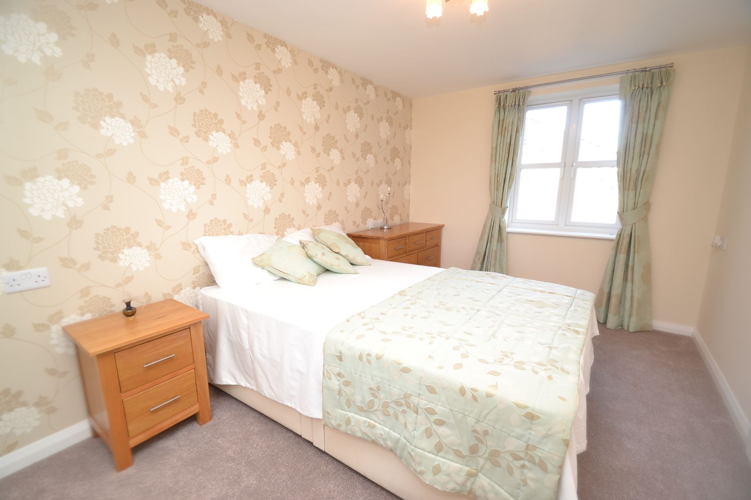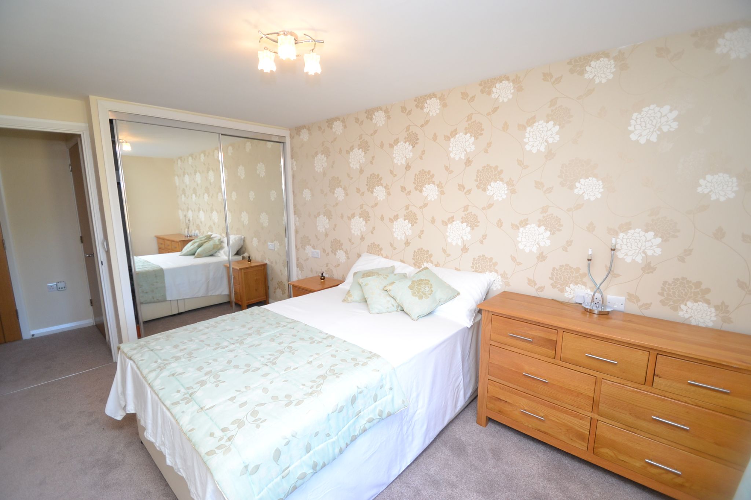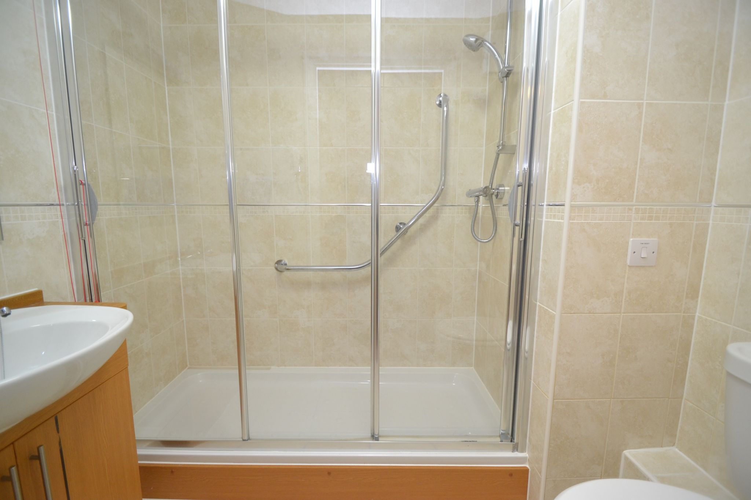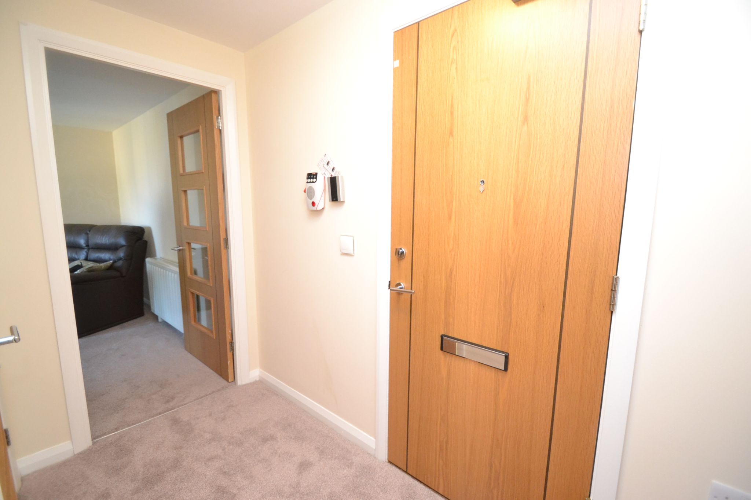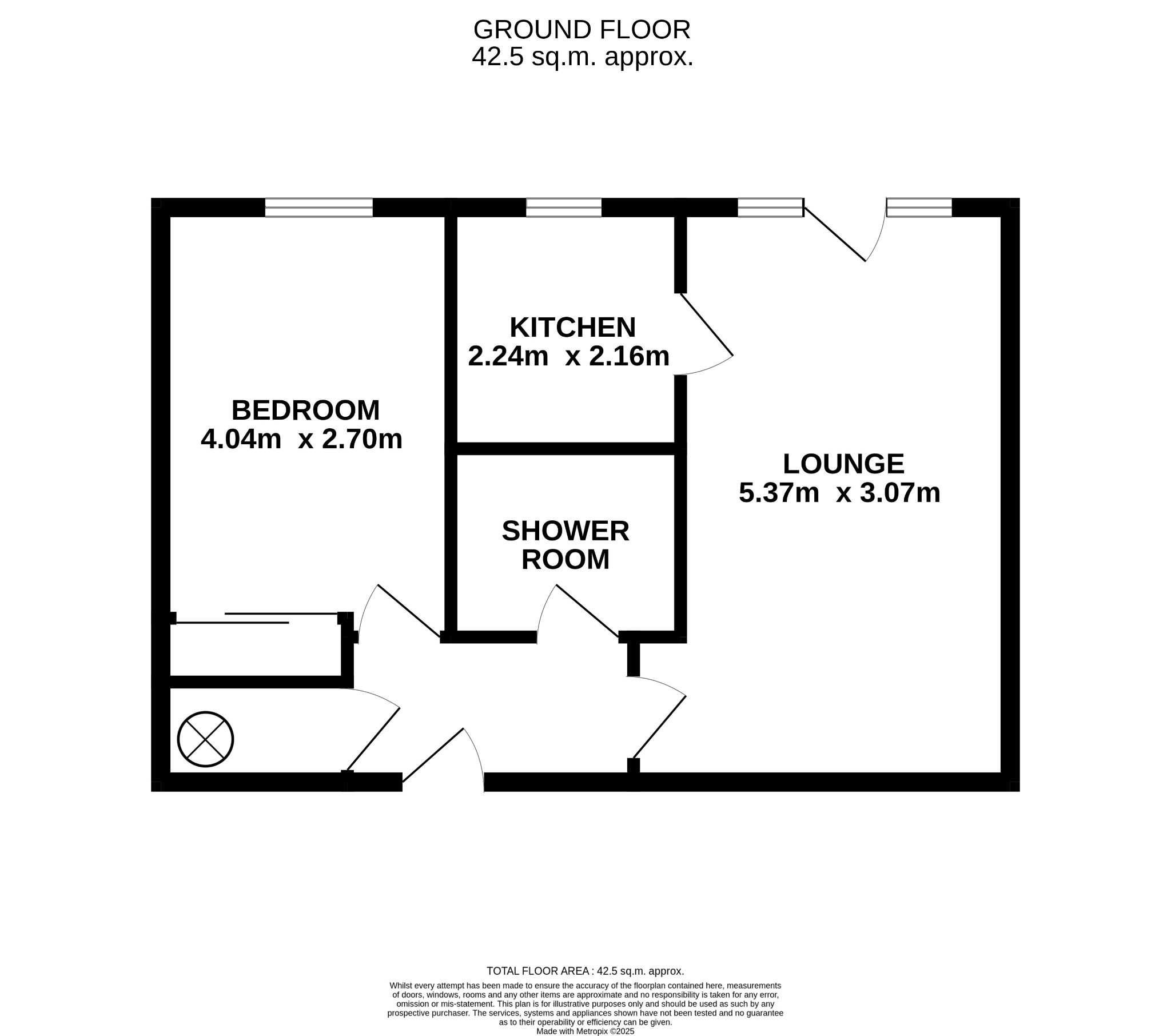McCARTHY AND STONE RETIREMENT APARTMENT * FIRST FLOOR * LIFT ACCESS * COMMUNAL LOUNGE AREA * WARDEN SERVICE AND HOUSE MANAGER * 1 BEDROOM * CLOSE TO ALL LOCAL FACILITIES * ALL MODERN THROUGHOUT * WALK IN APARTMENT * IDEAL SINGLE PERSON ACCOMMODATION * NO CHAIN SALE *
Lonsdales Estate Agents are delighted to offer for sale this ONE bedroom first floor apartment with lift access. Located in a sought after residential area, close to a range of local amenities in both Thackley, Idle and the Enterprise 5 shopping complex. Recently built by retirement development specialists McCarthy & Stone, this well presented apartment will be perfect for retiree's looking for a safe and secure home. Features include a house manager, Lift service, parking, communal lounge, laundry and a 24 hour emergency call system. A guest suite is also available, providing onsite accommodation for visiting family and friends (fee applies). Delightful landscaped gardens to enjoy the summer evenings. The property comprises briefly: Entrance hall, Lounge through to a dining area with space for a table and chairs, Upvc door onto a glass curtain balcony, kitchen fitted with a range of base & wall units in modern oak, one bedroom with sliding mirror robes, walk in shower room. Upvc dg, electric storage and manual electric heating, warden service. (EPC and Floor Plan to follow). Last rating was B expired 2022.
Communal Ground Floor Entrance: Signing in facility, stairs and lift access to the first floor.
Entrance: Inner hallway, storage cupboard, warden service pull chord facility.
Lounge Dining Area: 5.37m x 3.07m (17'6 x 10'0). Upvc dg front door with side panes which opens to a glass curtain Juliette balcony, Dimplex storage heater, composite marble fireplace with electric fire, telephone point, space for a dining table and chairs.
Kitchen: 2.24m x 2.16m (7'3 x 7'0). Range of wall & base units in modern oak with stainless steel bar handles, work tops with tiling above, Upvc dg window to front, stainless steel sink with mixer tap, ceramic 4 ring hob with stainless steel extractor over, built in electric oven in stainless steel, integrated fridge and freezer, tiled floor.
Bedroom: 4.04m x 2.70m (13'2 x 8'8). Upvc dg window to front, sliding mirror robes, electric heater.
Shower Room: 2.13m x 1.72m (6'9 x 5'6). Double walk in shower cubicle with a chrome thermostat contolled shower unit, slide back glass screen, white wash basin on a vanity unit, wc, fully tiled to the walls & floor, heated chrome towel rail, Dimplex wall heater.
Externally: Parking areas and guest parking, communal gardens.
Leasehold: 125 years from 2012.
Fees and running costs: Managed by McCarthy & Stone Management Services.
Service Charge - • Cleaning of communal windows
• Water rates for communal areas and apartments
• Electricity, heating, lighting and power to communal areas
• 24-hour emergency call system
• Upkeep of gardens and grounds
• Repairs and maintenance to the interior and exterior communal areas
• Contingency fund including internal and external redecoration of communal areas
• Buildings insurance
The service charge does not cover external costs such as your Council Tax, electricity or TV. Find out more about service charges please contact your Property Consultant or House Manager.
Service Charge 2025 - 2026 £1875 p.a. APPROX
Ground Rent 2025-2026 £475 p.a. APPROX
Electricity c £600 p.a. APPROX
No gas
No water (in Service Charge)
Council Tax band B 2025-2026
While we endeavour to make our sales particulars fair, accurate and reliable, they are only a general guide to the property and, accordingly, if there is any point which is of particular importance to you, please contact the office and we will be pleased to check the position for you, especially if you are contemplating travelling some distance to view the property.
3. The measurements indicated are supplied for guidance only and as such must be considered incorrect.
4. Services: Please note we have not tested the services or any of the equipment or appliances in this property, accordingly we strongly advise prospective buyers to commission their own survey or service reports before finalising their offer to purchase.
5. THESE PARTICULARS ARE ISSUED IN GOOD FAITH BUT DO NOT CONSTITUTE REPRESENTATIONS OF FACT OR FORM PART OF ANY OFFER OR CONTRACT. THE MATTERS REFERRED TO IN THESE PARTICULARS SHOULD BE INDEPENDENTLY VERIFIED BY PROSPECTIVE BUYERS OR TENANTS. NEITHER MARTIN LONSDALE ESTATES LIMITED NOR ANY OF ITS EMPLOYEES OR AGENTS HAS ANY AUTHORITY TO MAKE OR GIVE ANY REPRESENTATION OR WARRANTY WHATEVER IN RELATION TO THIS PROPERTY.
AML Please note if you proceed with an offer on this property we are obliged to undertake mandatory Anti Money Laundering checks on behalf of HMRC. All estate agents have to do this by law and we outsource this process to our compliance partners Credas who charge a fee for this service.
