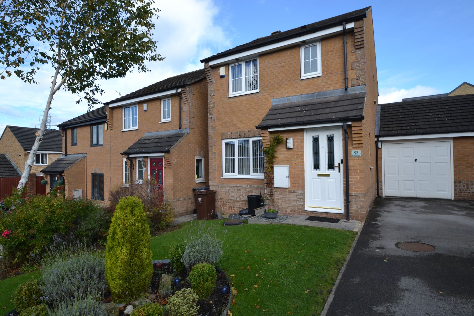
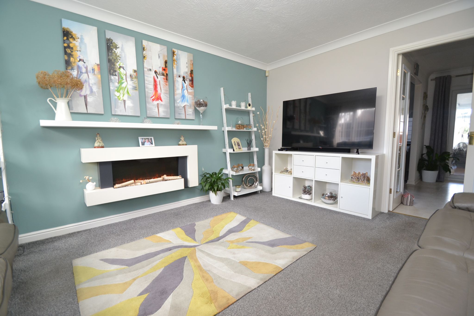
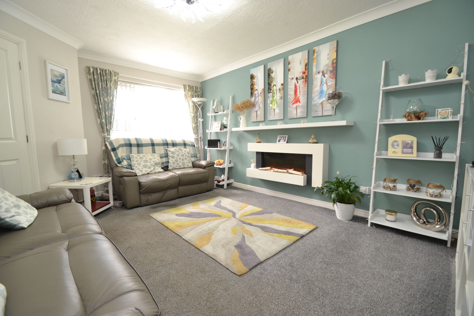
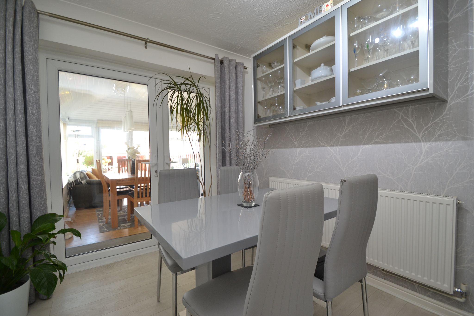
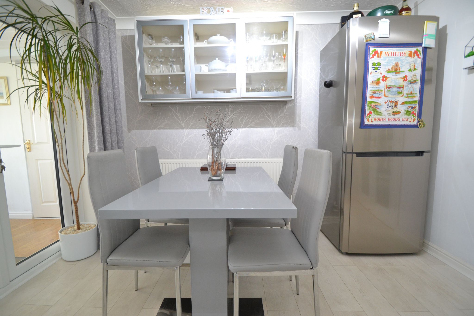
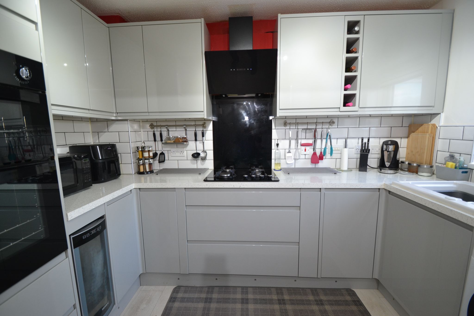
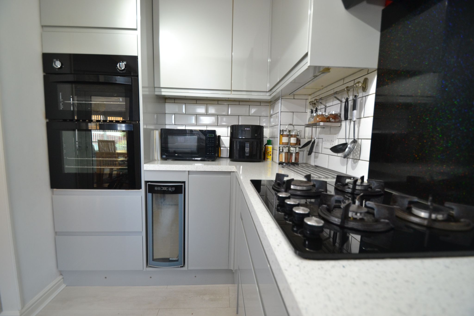
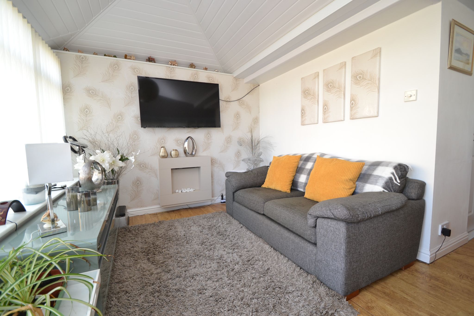
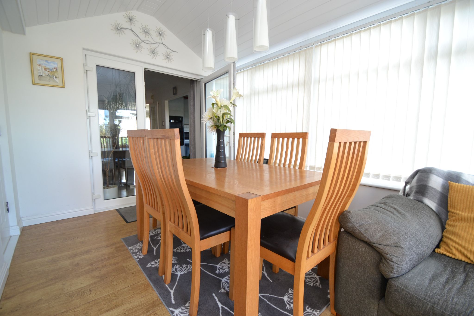
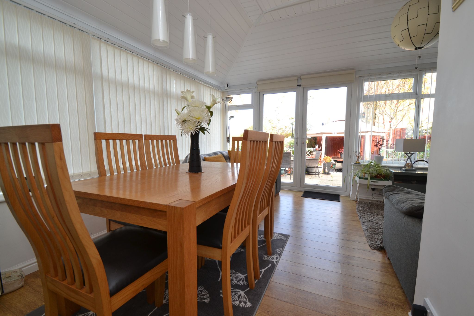
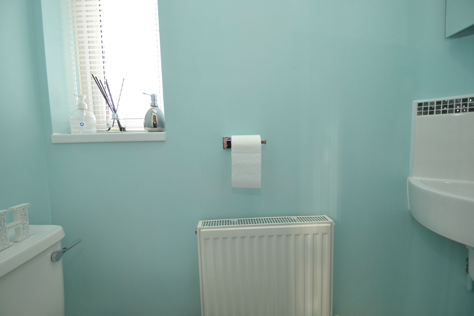
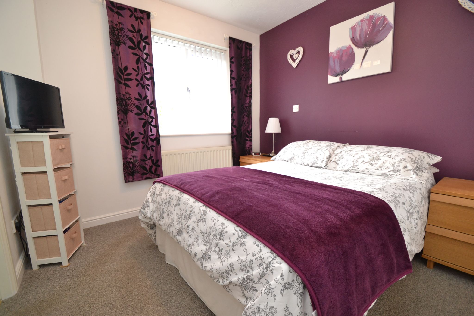
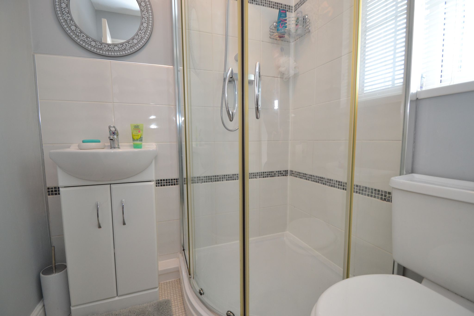
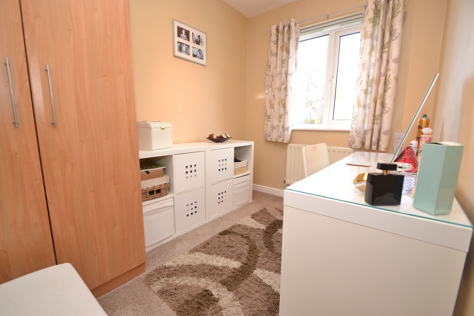
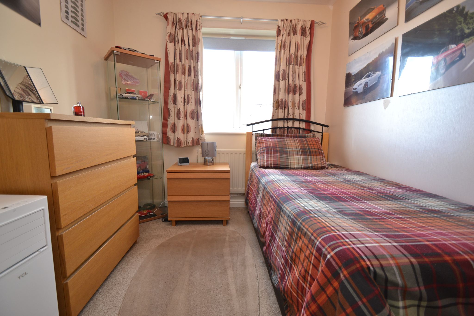
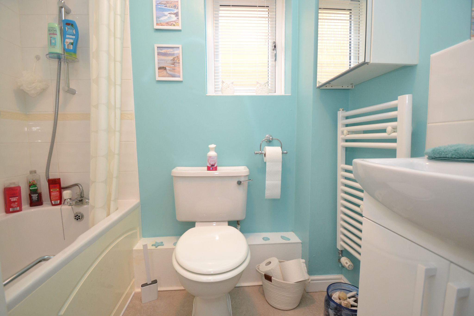
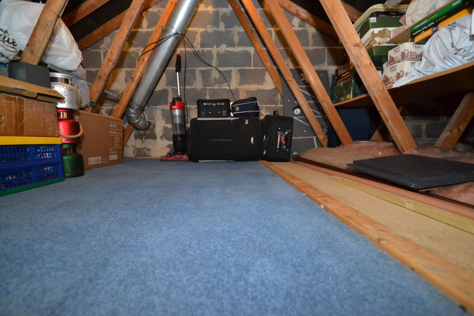
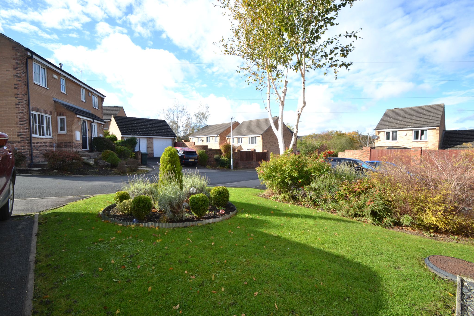
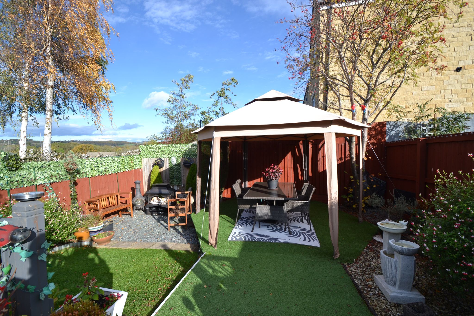
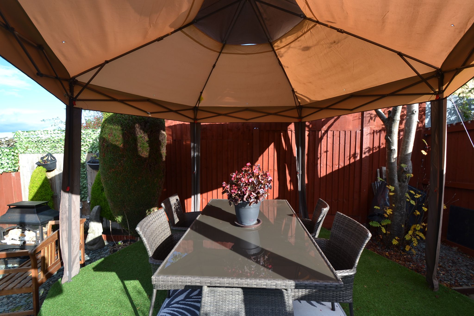
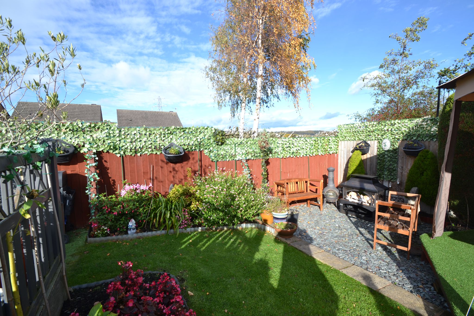
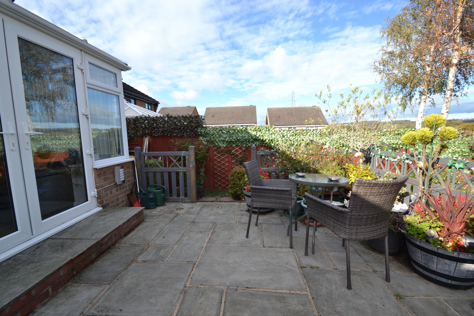
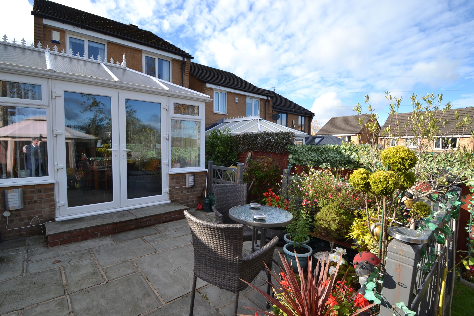
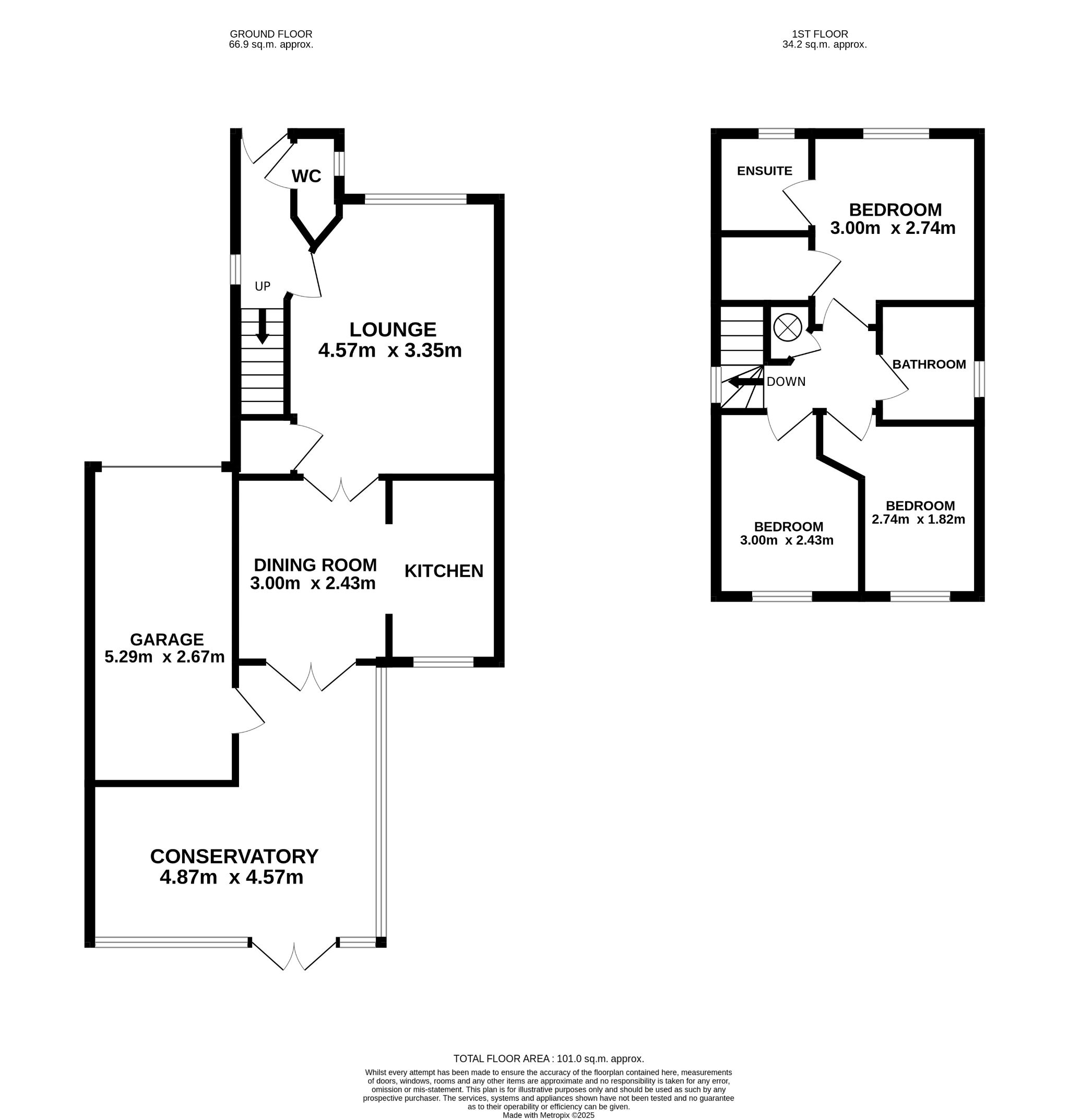
VERY WELL PRESENTED 3 BEDROOM LINK DETACHED SITUATED IN THIS ATTACTIVE CUL-DE-SAC POSITION * 2 RECEPTION ROOMS * LARGE REAR INSULATED ROOFED CONSERVATORY * MODERN FITTED KITCHEN IN GREY * UPSTAIRS ARE 3 BEDROOMS * THE MASTER HAS AN EN-SUITE SHOWER ROOM * FAMILY BATHROOM * BOARDED LOFT WITH A DROP DOWN LADDER * UPVC DG WINDOWS AND DOORS * GCH * ALARMED * FRONT DRIVE FOR 2 CARS LEADING TO THE SEMI-DETACHED GARAGE * FRONT LAWNED GARDEN * THE REAR GARDEN IS LANDSCAPED WITH AN INDIAN STONE PATIO AND WELL STOCKED BORDERS PLUS ROOM FOR A GAZEBO FOR BARBEQUES AND ENTERTAINING * VIEWING ESSENTIAL TO APPRECIATE THE DOWNSTAIRS FAMILY SPACE *
Located in the popular and well-established Cote Farm development in Thackley, this beautifully presented three-bedroom link detached house on West Cote Drive offers an ideal family home. Priced at an asking price of £275,000, the property blends spacious living accommodation with a modern finish, making it ready for immediate occupation.
Upon entering at the ground floor, there is a hallway, cloaks wc, and the home opens into a generous and inviting living space. The property benefits from two reception rooms, providing ample flexibility for both formal and casual living. In addition, a large conservatory extends the living area even further, providing a perfect spot for entertaining or relaxing while enjoying views of the rear garden. The modern fitted kitchen, finished in stylish grey tones, complements the overall contemporary feel of the home.Hall: Front door into hall, double radiator, alarm panel, side Upvc dg window, staircase.
Cloaks: Corner wash basin and wc in white, frosted Upc dg window with a fitted blind, radiator.
Lounge: 4.57m x 3.35m (15'2 x 11'8). Upvc dg window to front with a fitted blind, double radiator under, contemporary wall mounted log effect electric fire, coving, storage cupboard, glazed French doors lead onto the:-
Dining Room: 3.0m x 2.43m (10'1 x 8'5). Coving, radiator, plank effect laminate flooring, space for a table and chairs, Upvc dg doors lead onto the:-
Conservatory: 4.87m x 4.57m (16'3 x 15'5). Upvc dg apex roof with a Upvc insulated roof, plank effect laminate floor, French doors to rear, fitted blinds, wall mounted electric fire, space for a table and chairs. Integral door into the garage 5.29m x 2.67m.(17'3 x 8'7) Up and over door, light & power, storage into the roof space.
Kitchen: 3.0m x 1.82m (10'2 x 6'0). Range of wall & base units in modern high gloss grey, sparkly work tops with under lighting and white brick effect tiling above, built in wine cooler, built in wine rack, 4 ring gas hob in black with a black glass splash back and a modern black glass fitted extractor and light over, built in electric grill and oven, 1.5 sink in white with a chrome mixer tap, plumbed for an auto-washer, Upvc dg window to rear, wall mounted Potterton boiler in a wall unit.
Landing & Stairs: Side Upvc dg window with a fitted blind, airing cupboard, access into the boarded roof space with a drop down ladder and with light & power.
Bedroom 1: 3.0m x 2.74m (10'2 x 9'3). Upvc dg window to front with a fitted blind, radiator, walk in cupboard storage.
En-Suite: 1.53m x 1.52m (5'5 x 5'2). Fully tiled modern wrap around shower cubicle with a chrome thermostatically controlled shower unit, wash basin set on a vanity unit in high gloss white, wc, frosted Upvc dg window, heated chrome towel rail, part tiled.
Bedroom 2: 3.0m x 2.43m (10'1 x 8'0). Upvc dg window to rear, radiator.
Bedroom 3: 2.74m x 1.82m (9'6 x 6'0). Upvc dg window to rear, radiator.
Bathroom: 1.82m x 1.52m (6'0 x 5'8). Three piece suite in white, part tiled, chrome mixer tap, shower rail & curtain, heated towel rail, frosted Upvc dg window, wash basin set on a high gloss vanity unit in white, electric light/shaving unit, extractor.
Externally: Low level lawned garden, tarmac drive to the semi-detached garage. Rear enclosed landscaped garden with an Indian stone flagged patio, lighting, well stocked borders, small lawn and gravel areas, plus an artificial grassed area, room for a gazebo for entertaining.
While we endeavour to make our sales particulars fair, accurate and reliable, they are only a general guide to the property and, accordingly, if there is any point which is of particular importance to you, please contact the office and we will be pleased to check the position for you, especially if you are contemplating travelling some distance to view the property.
3. The measurements indicated are supplied for guidance only and as such must be considered incorrect.
4. Services: Please note we have not tested the services or any of the equipment or appliances in this property, accordingly we strongly advise prospective buyers to commission their own survey or service reports before finalising their offer to purchase.
5. THESE PARTICULARS ARE ISSUED IN GOOD FAITH BUT DO NOT CONSTITUTE REPRESENTATIONS OF FACT OR FORM PART OF ANY OFFER OR CONTRACT. THE MATTERS REFERRED TO IN THESE PARTICULARS SHOULD BE INDEPENDENTLY VERIFIED BY PROSPECTIVE BUYERS OR TENANTS. NEITHER MARTIN LONSDALE ESTATES LIMITED NOR ANY OF ITS EMPLOYEES OR AGENTS HAS ANY AUTHORITY TO MAKE OR GIVE ANY REPRESENTATION OR WARRANTY WHATEVER IN RELATION TO THIS PROPERTY.
AML Please note if you proceed with an offer on this property we are obliged to undertake mandatory Anti Money Laundering checks on behalf of HMRC. All estate agents have to do this by law and we outsource this process to our compliance partners Credas who charge a fee for this service.
Reference: 0015465
Property Data powered by StandOut Property Manager