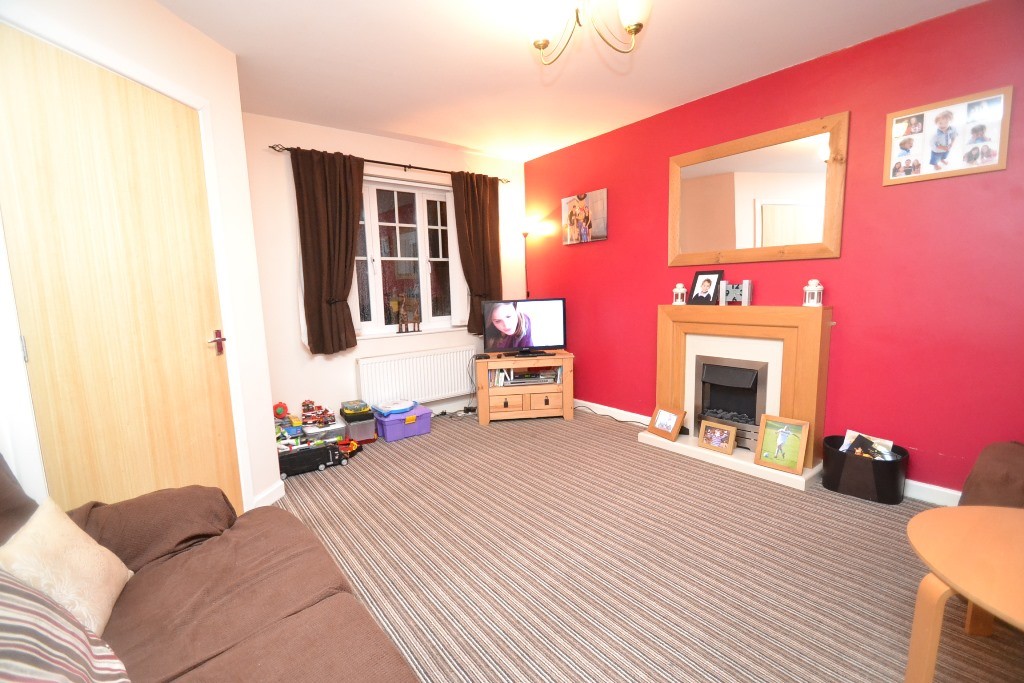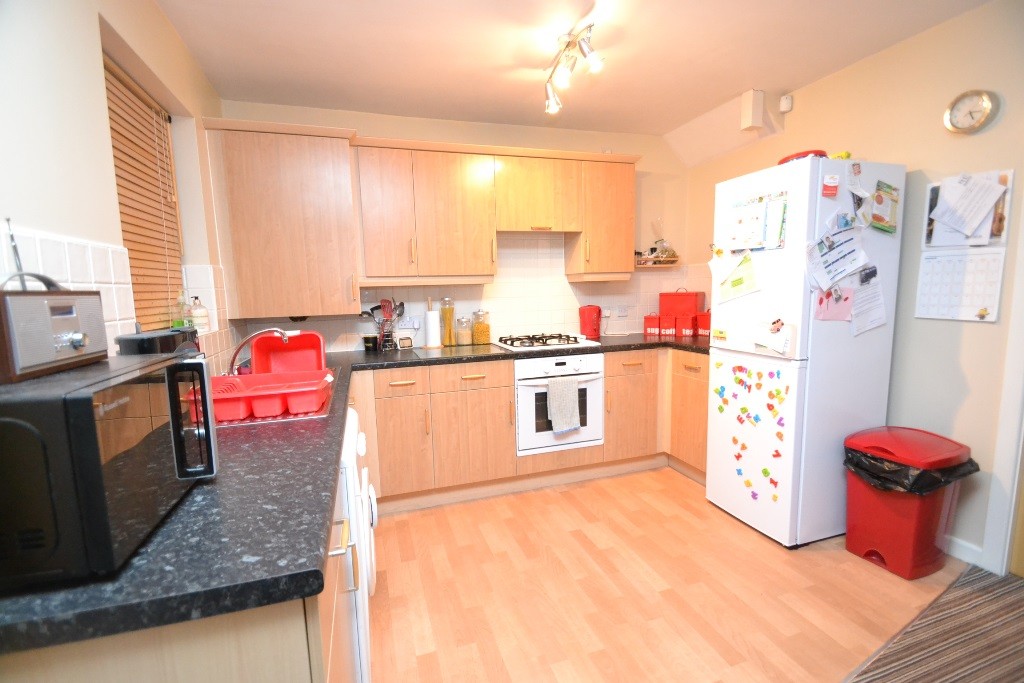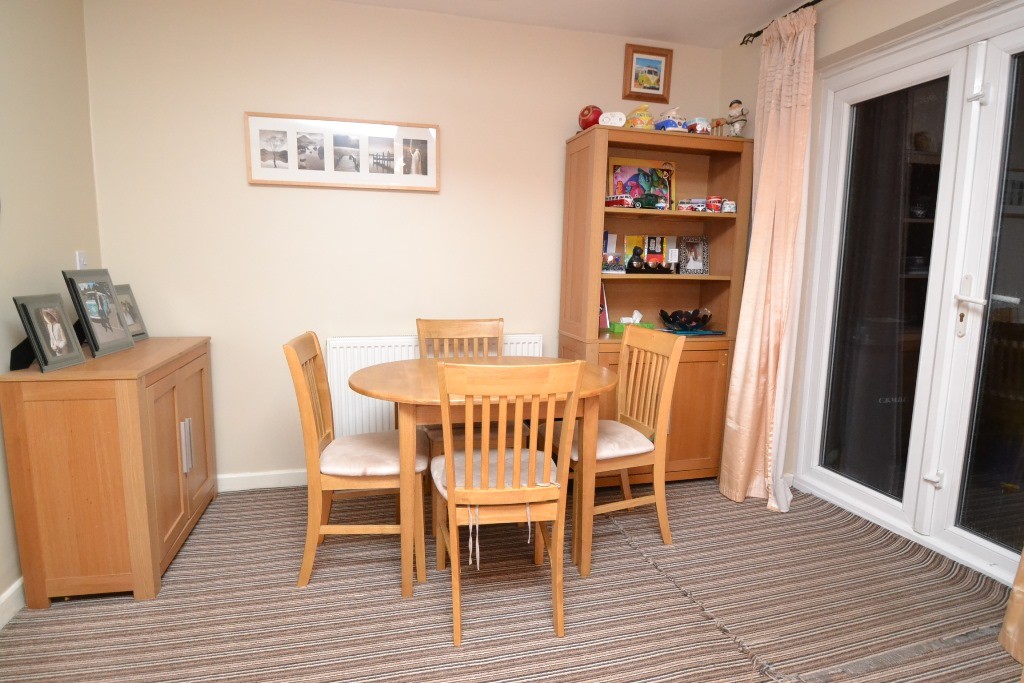Rockwell Lane, Idle BD10 3 Bedroom Semi-detached House For Sale
Mortgage Calculator
Monthly repayments
£
Total cost of mortgage
£
LTV
%
Council Tax Band : Ask Agent Estate Fee : Not Set Building Insurance : Not Set
Quick Facts
Parking
- Driveway
Heating
- Double Glazing
- Gas
Entrance Floor
- Ground Floor
Condition
- Good
Property Features
- Modern built semi-detached
- Good size throughout
- Gch & upvc dg
- Drive to front
- Front & rear gardens
- Realistically priced to sell
- Ideal ftb's or young family home
Property Description
REALISTICALLY PRICED * READY TO MOVE INTO FTB'S OR YOUNG FAMILY HOME * FRONT DRIVE PARKING * DOWNSTAIRS CLOAKS * FRONT & REAR GARDENS *
We strongly advise an early viewing of this approximately 9 year old modern built semi-detached comprising accommodation planned around a front entrance into a hall, cloaks wc, spacious lounge, kitchen dining room in beech with gas hob and built in electric oven, rear patio doors leading onto the rear garden, upstairs are 3 bedrooms, bathroom in white with shower over the bath, loft is part boarded with drop down ladder, gch, Upvc dg, drive, front & rear gardens. This is a home that will appeal to FTB'S or a young family, local amenities and good bus routes are close by, along with Apperley Bridge railway station operating for the Leeds commute. EPC Rating C.
Ground Floor: -
Entrance Hallway: - Access via a front entrance door, central heating radiator, stairs to the first floor, telephone point
Cloakroom / Wc: - Double glazed window to the front elevation, low flush WC, wash basin, central heating radiator
Living Room: - 12'01" x 15'08" (3.68m x 4.78m) - Double glazed window to the front elevation, modern fire surround, marble base and hearth, inset electric fire, television point, under stairs storage, double sliding doors through to the fitted dining kitchen, central heating radiator
Fitted Dining Kitchen: - 15'08" x 15'03" (4.78m x 4.65m) - Double glazed window to the rear elevation, modern range of fitted wall, drawer & base units, complimentary work surfaces, built under electric oven, four ring gas hob, extractor hood, plumbing for an automatic washing machine, an inset stainless steel sink and drainer, laminated flooring, central heating radiator
Dining Area: - Double glazed patio doors to opening on to the rear garden
To The First Floor: -
Landing: - Double glazed window to the side elevation, access to the insulated loft and part boarded loft space
Bedroom One: - 13'11" x 9'04" (4.24m x 2.84m) - Double glazed window to the front elevation, central heating radiator
Bedroom Two: - 11'05" x 9'06" (3.48m x 2.90m) - Double glazed window to the rear elevation, central heating radiator
Bedroom Three: - 10'02" x 6'04" (3.10m x 1.93m) - Double glazed bedroom to the front elevation, built in storage, central heating radiator
Bathroom / Wc: - 7'8" x 6'05" (2.34m x 1.96m) - Double glazed opaque window to the rear elevation, three piece white suite comprising of a panelled bath with shower above, pedestal wash basin, double flush WC, extractor fan, central heating radiator
To The Outside: -
Gardens: - Enclosed and private front garden with a drive and lawn. The rear garden is enclosed and private and comprises of a paved patio area with steps leading to flower beds, storage shed
Drive / Parking: - A driveway provides useful off street parking
Directions - From our office in Thackley, proceed towards Aldi on Idlecroft Road, turn right at the junction and proceed up Bradford Road, left onto Rowantree Drive, proceed along and turn left onto Rockwell Lane where No 23 can be found on the right.
We strongly advise an early viewing of this approximately 9 year old modern built semi-detached comprising accommodation planned around a front entrance into a hall, cloaks wc, spacious lounge, kitchen dining room in beech with gas hob and built in electric oven, rear patio doors leading onto the rear garden, upstairs are 3 bedrooms, bathroom in white with shower over the bath, loft is part boarded with drop down ladder, gch, Upvc dg, drive, front & rear gardens. This is a home that will appeal to FTB'S or a young family, local amenities and good bus routes are close by, along with Apperley Bridge railway station operating for the Leeds commute. EPC Rating C.
Ground Floor: -
Entrance Hallway: - Access via a front entrance door, central heating radiator, stairs to the first floor, telephone point
Cloakroom / Wc: - Double glazed window to the front elevation, low flush WC, wash basin, central heating radiator
Living Room: - 12'01" x 15'08" (3.68m x 4.78m) - Double glazed window to the front elevation, modern fire surround, marble base and hearth, inset electric fire, television point, under stairs storage, double sliding doors through to the fitted dining kitchen, central heating radiator
Fitted Dining Kitchen: - 15'08" x 15'03" (4.78m x 4.65m) - Double glazed window to the rear elevation, modern range of fitted wall, drawer & base units, complimentary work surfaces, built under electric oven, four ring gas hob, extractor hood, plumbing for an automatic washing machine, an inset stainless steel sink and drainer, laminated flooring, central heating radiator
Dining Area: - Double glazed patio doors to opening on to the rear garden
To The First Floor: -
Landing: - Double glazed window to the side elevation, access to the insulated loft and part boarded loft space
Bedroom One: - 13'11" x 9'04" (4.24m x 2.84m) - Double glazed window to the front elevation, central heating radiator
Bedroom Two: - 11'05" x 9'06" (3.48m x 2.90m) - Double glazed window to the rear elevation, central heating radiator
Bedroom Three: - 10'02" x 6'04" (3.10m x 1.93m) - Double glazed bedroom to the front elevation, built in storage, central heating radiator
Bathroom / Wc: - 7'8" x 6'05" (2.34m x 1.96m) - Double glazed opaque window to the rear elevation, three piece white suite comprising of a panelled bath with shower above, pedestal wash basin, double flush WC, extractor fan, central heating radiator
To The Outside: -
Gardens: - Enclosed and private front garden with a drive and lawn. The rear garden is enclosed and private and comprises of a paved patio area with steps leading to flower beds, storage shed
Drive / Parking: - A driveway provides useful off street parking
Directions - From our office in Thackley, proceed towards Aldi on Idlecroft Road, turn right at the junction and proceed up Bradford Road, left onto Rowantree Drive, proceed along and turn left onto Rockwell Lane where No 23 can be found on the right.
Contact the agent
- Martin.s.lonsdale Estates Leeds Road
- 490 Leeds Road Thackley Bradford West Yorkshire BD10 8JH
- 01274622073
- Email Agent
Property Reference: 0014570
Property Data powered by StandOut Property ManagerFee Information
The advertised rental figure does not include fees.




















