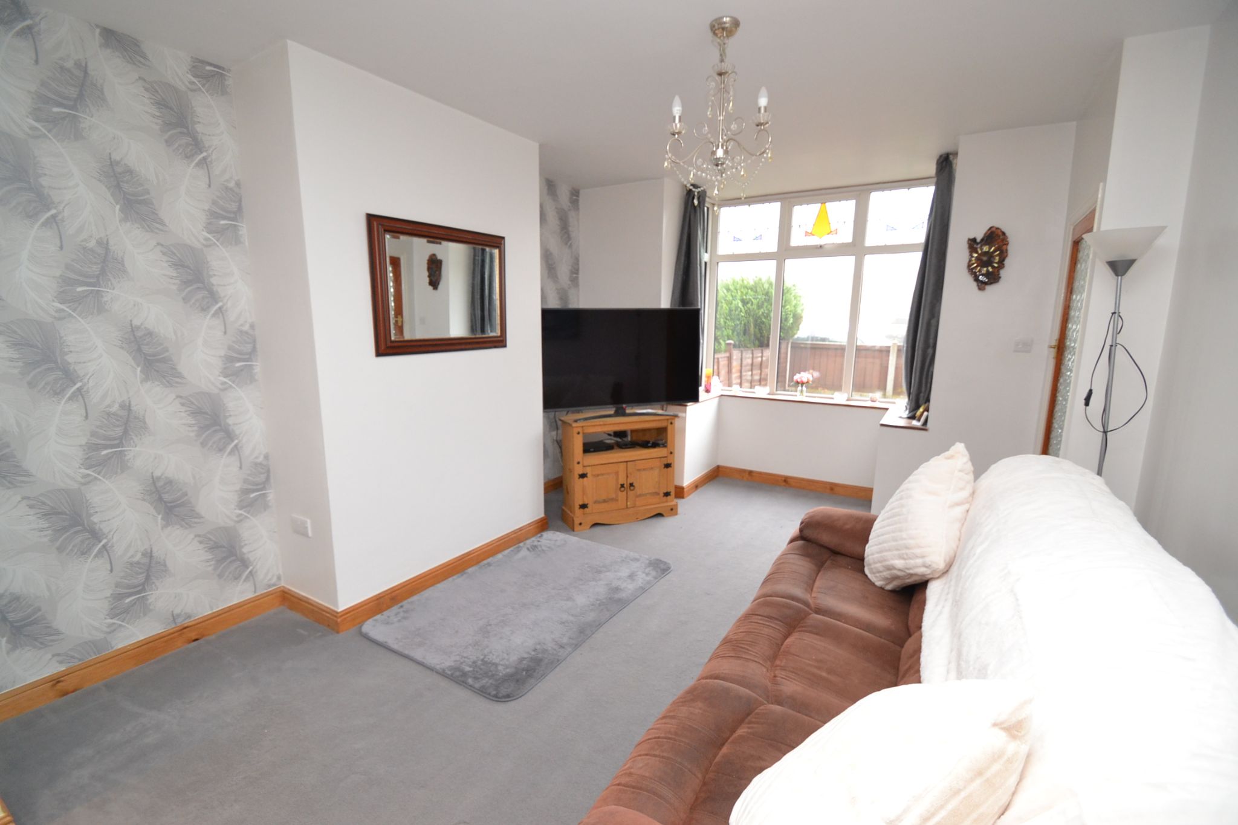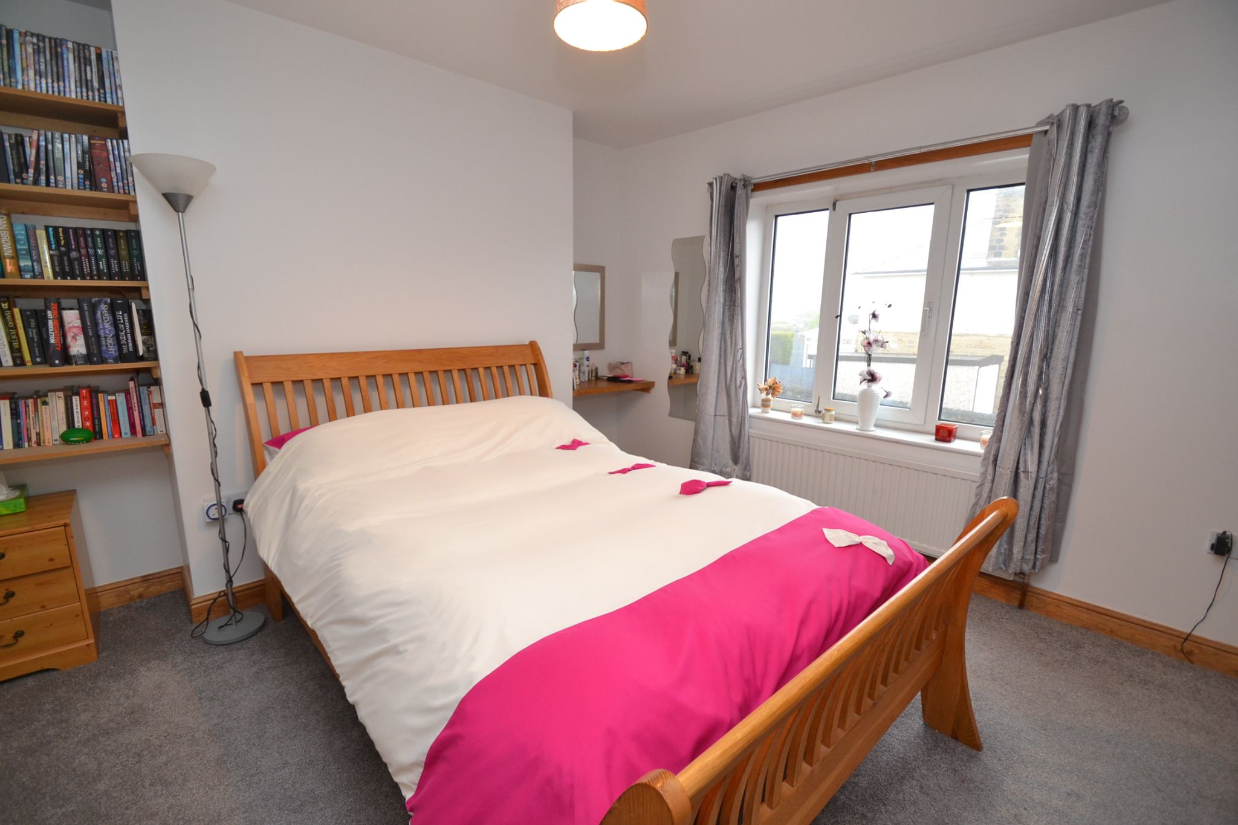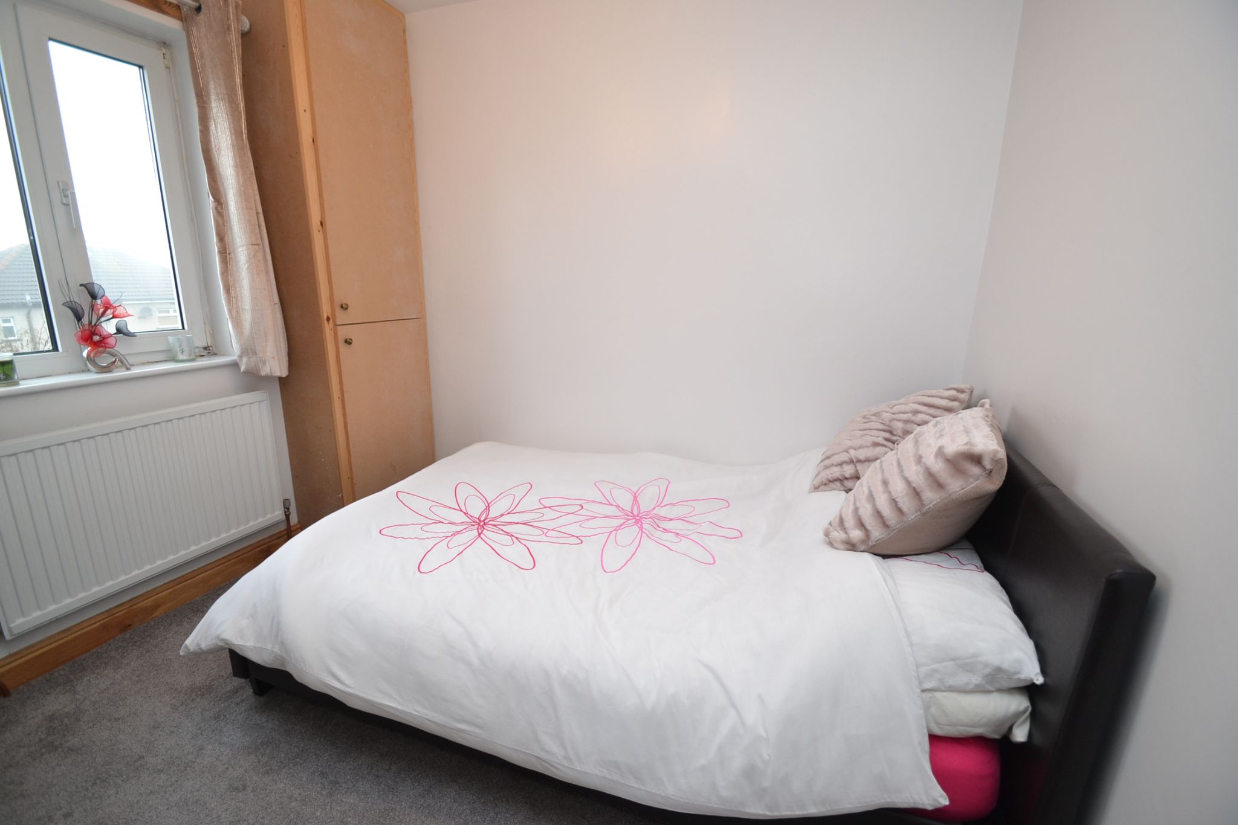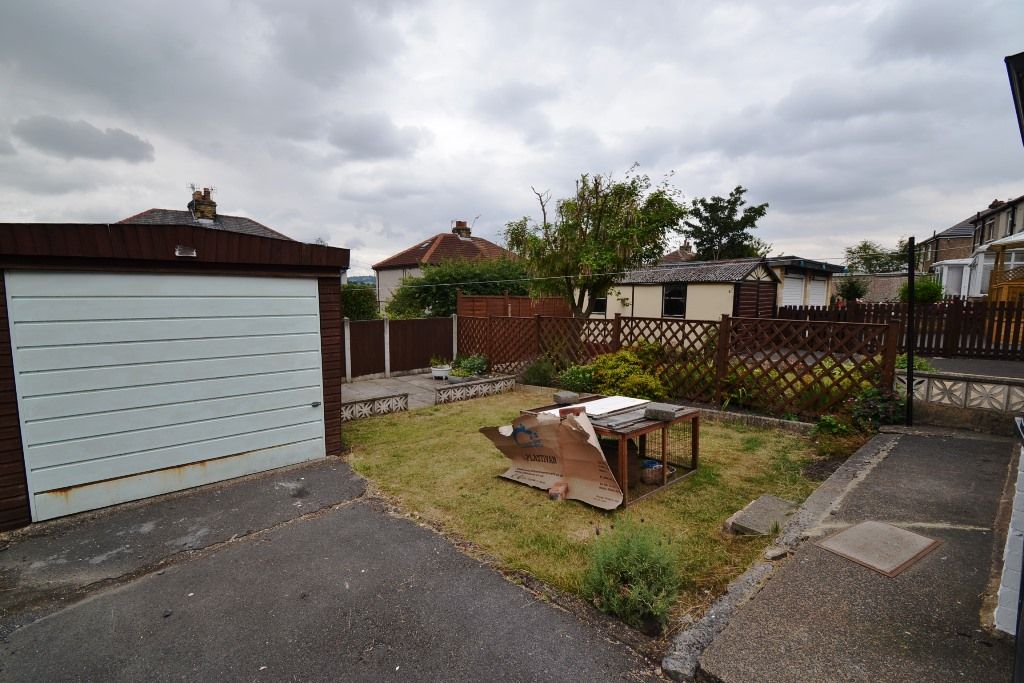Glenside Road , Shipley, BD18 2 Bedroom Semi-detached House For Sale
£131,995.00 No chain
- 2 Bedrooms
- 1 Bathroom
- 1 Virtual Tours
Mortgage Calculator
Council Tax Band : Ask Agent Estate Fee : Not Set Building Insurance : Not Set
Energy Efficiency Rating
- 92–100 A
- 81–91 B
- 69–80 C
- 55–68 D
- 39–54 E
- 21–38 F
- 1–20 G
2002/91/EC
View EPC document

Quick Facts
Parking
- Garage
- Driveway
Heating
- Double Glazing
- Gas Central
Entrance Floor
- Ground Floor
Property Features
- Mature 2 bedroom semi-detached
- New gch system
- Newly decorated
- New bathroom suite
- Rear sun lounge
- Drive and detached garage
- Front & rear gardens
- Ftb's home
Property Description
MATURE 2 BEDROOM SEMI-DETACHED * MODERN BATHROOM SUITE IN WHITE * GCH SYSTEM * UPVC DG * NEWLY DECORATED * NEW OPEN PLAN LOUNGE TO KITCHEN AREA * REAR SUN ROOM * MASTER BEDROOM HAS FITTED ROBES * FRONT & REAR GARDENS * DRIVE AND DETACHED GARAGE * IDEAL FTB'S HOME *
Recently much improved mature 2 bedroom semi, newly decorated, modern bathroom suite in white, Upvc dg, modern gch system, benefits from a front & rear garden, drive and detached garage. This is a home that would appeal to FTB'S.
Hallway: Front Upvc door, stairs, ch radiator.
Lounge Kitchen: 7.33m x 3.59m (24'0 x 11'9). Upvc dg bay window to front, ch radiator, open plan into the kitchen area with a range of wall & base units, granite work tops, integrated fridge and freezer, plumbed for an auto-washer, integrated dishwasher, housing for a gas range cooker, granite effect sink, under stairs storage, Upvc dg window to side, inset chrome ceiling lights.
Rear Sun Room: 3.32m x 2.03m (10'10 x 6'7). Hardwood dg, ch radiator, rear door.
Landing & Stairs: Access into the roof space, side Upvc dg window.
Bedroom 1: 3.69m x 3.55m (12'1 x 11'7). Upvc dg window to front, recessed shelving, fitted robes, ch radiator, TV point.
Bedroom 2: 2.78m x 2.70m (9'1 x 8'10). Upvc dg window to rear, ch radiator, TV point, cupboard with the Glow Worm condensing boiler.
Bathroom: 1.92m x 1.80m (6'3 x 5'10). Three piece modern suite in white, glass screen, chrome thermostatically controlled shower unit over the bath, Upvc cladded walls and ceiling, extractor, frosted Upvc dg window, heated chrome towel rail.
Externally: To the front are wrought iron gates onto a drive. Front garden, detached single garage. Rear garden part lawned and flagged patio area.
Contact the agent
- Martin.s.lonsdale Estates Leeds Road
- 490 Leeds Road Thackley Bradford West Yorkshire BD10 8JH
- 01274622073
- Email Agent
Property Reference: 0014778
Property Data powered by StandOut Property ManagerFee Information
The advertised rental figure does not include fees.

















