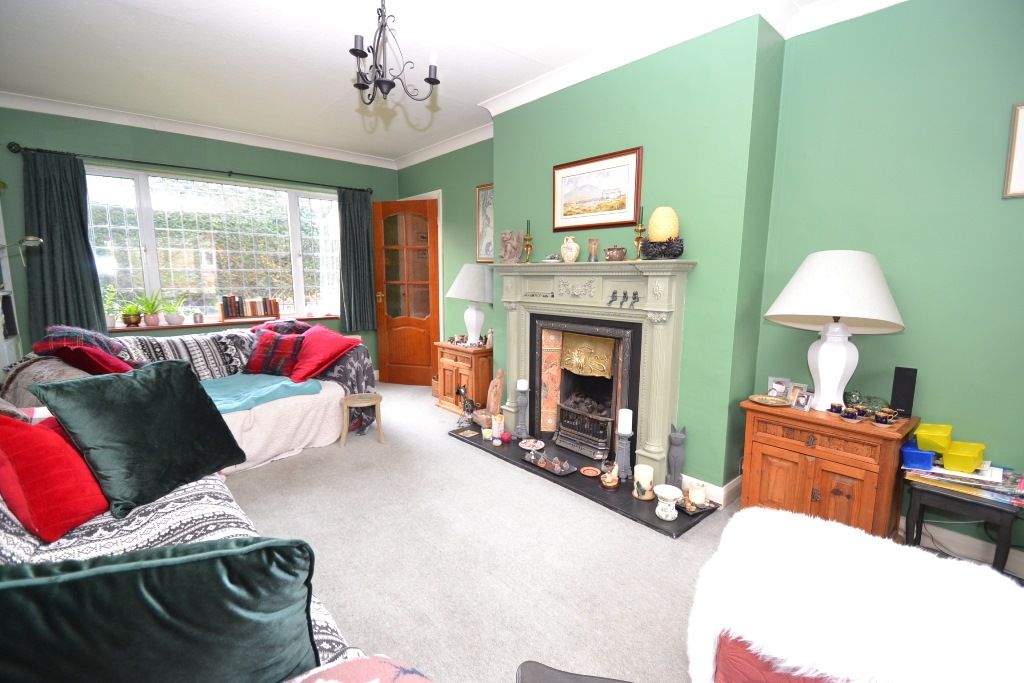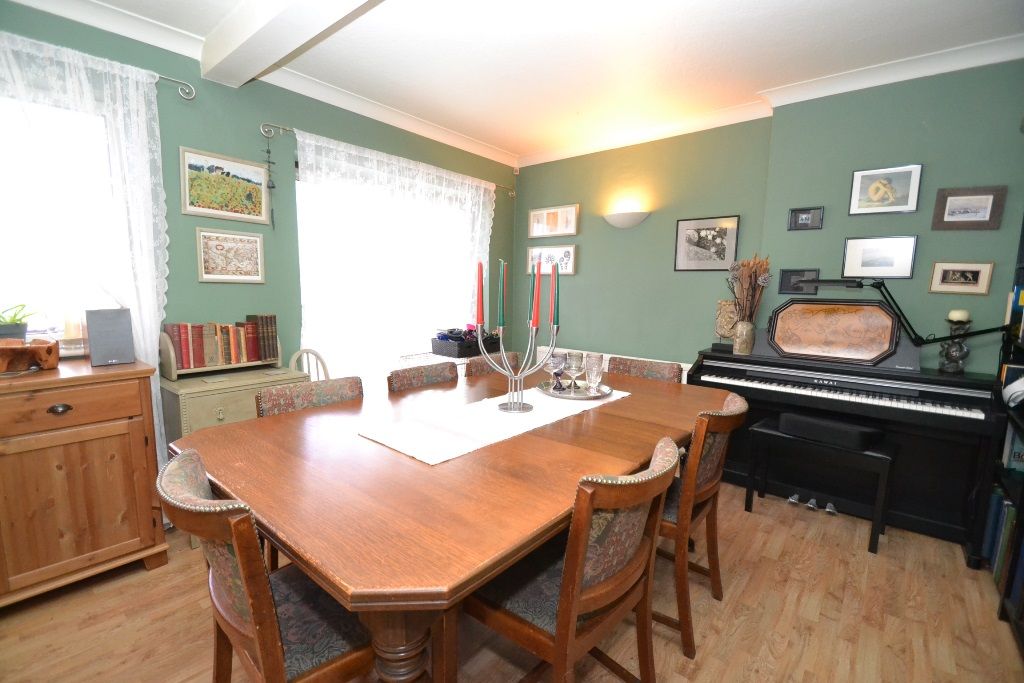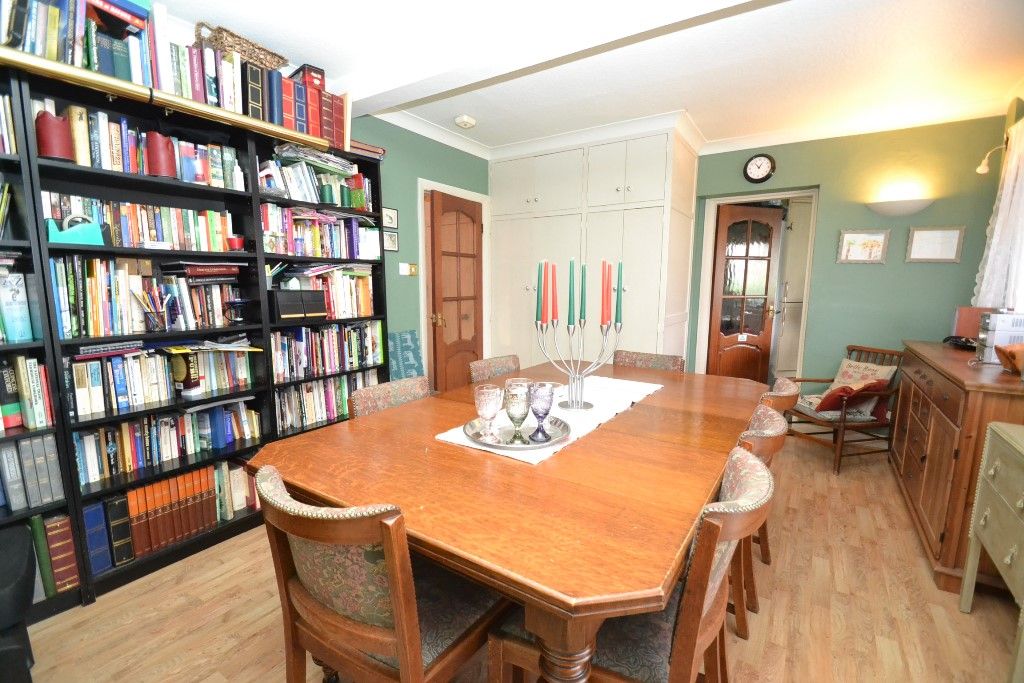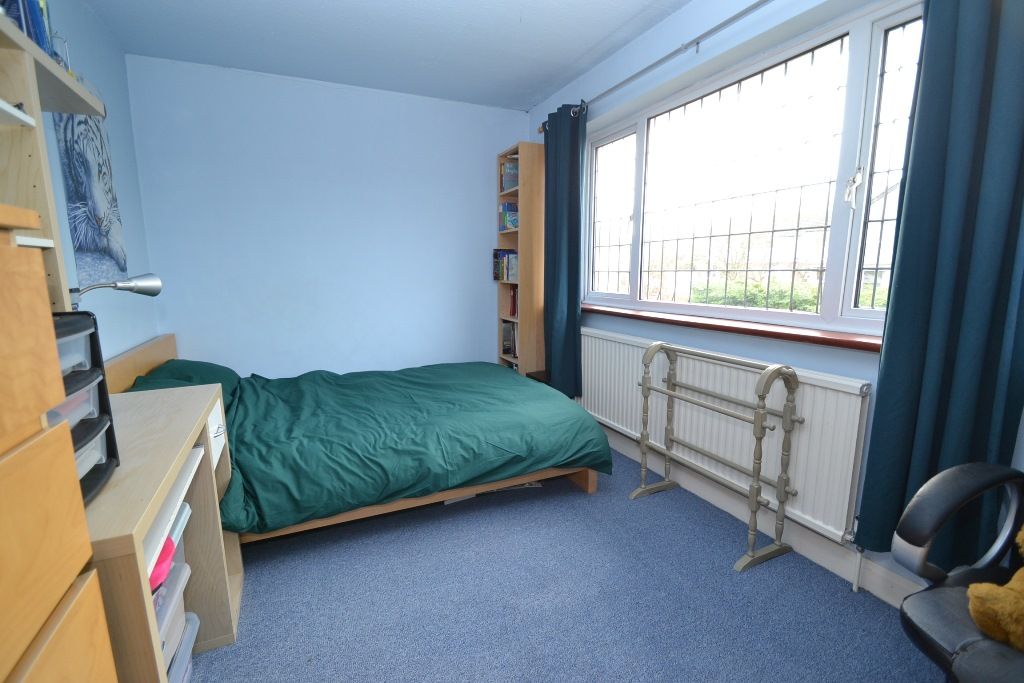Park Mead, Thackley, BD10 5 Bedroom Detached House For Sale
Offers invited £310,000.00 Make me an offer
- 5 Bedrooms
- 2 Bathrooms
- 1 Virtual Tours
- 1 Floor Plans
Mortgage Calculator
Council Tax Band : Ask Agent Estate Fee : Not Set Building Insurance : Not Set
Energy Efficiency Rating
- 92–100 A
- 81–91 B
- 69–80 C
- 55–68 D
- 39–54 E
- 21–38 F
- 1–20 G
2002/91/EC
View EPC document

Quick Facts
Additional Features
- Washing Machine
- Dishwasher
Parking
- Garage
- Driveway
Heating
- Double Glazing
- Gas Central
Outside Space
- Front Garden
- Rear Garden
Entrance Floor
- Ground Floor
Accessibility
- Level access
Condition
- Good
Property Features
- Exclusive part of thackley
- Extended 5 bedroom detached
- Garage and drive
- Exclusive cul-de-sac position
- Rear large conservatory
- 2 receptions
- 2 bathrooms
- Great family home
- No chain sale
- Superb potential
Property Description
EXCLUSIVE CUL-DE-SAC IN THACKLEY * EXTENDED 5 BEDROOM DETACHED * 2 RECEPTIONS * 2 BATHROOMS * LARGE REAR CONSERVATORY * DRIVE AND GARAGE * HOT SPOT PART OF THACKLEY * THIS IS A HOME THAT WILL APPEAL TO A GROWING FAMILY * SUPERB POTENTIAL * GREAT COMMUNICATION LINKS FOR LEEDS * CLOSE TO THE VILLAGE SHOPS AND AMENITIES * WOODLAND AND CANAL WALKS CLOSE BY * BOOK EARLY TO VIEW TO AVOID DISAPPOINTMENT FOR THIS SENSIBLY PRICED DETACHED * NO CHAIN SALE * MOTIVATED VENDOR WHO IS RECEPTIVE TO AN OFFER * COULD BE YOUR HOUSE FOR £300,000 * REDUCED BY A SUBSTANTIAL AMOUNT *
Exclusive hot spot cul-de-sac location, therefore rare to market, is this extended 5 bedroom detached offering spacious accommodation throughout. Comprising, front porch, hallway, storage cupboards, cloaks wc, lounge with feature fireplace, dining room, kitchen dining room, rear conservatory, upstairs are 5 bedrooms, 2 family bathrooms in white, gch, Upvc dg, front & rear gardens, drive leading to the garage. The property has just been reduced by a large amount, and we are advised by our client that they would be receptive to a sensible offer, allowing for some internal updating that is required. We believe at this price plus a further reduction that this would be an excellent purchase. NO CHAIN.
Front stone porch: Upvc door, flagged floor, internal door leads into the hallway, ch radiator, extensive cupboard storage, coving, laminate floor, stairs.
Cloaks: Corner wash basin, wc, ch radiator.
Lounge: 6.32m x 3.53m (20'8 x 11'6). Leaded Upvc dg window to front, ch radiator, feature fireplace surround with cast iron fireplace and inset Edwardian style tiles, slate hearth plus living flame coal gas fire, coving, Upvc dg window to rear.
Dining Room: 4.99m x 3.64m (16'4 x 11'11). Ch radiator, laminate floor, extensive cupboard storage units, coving, Upvc dg window and Upvc dg patio door to rear which leads onto the conservatory.
Upvc dg conservatory: 4.74m x 3.38m (15'6 x 11'1). Patio door to rear, tiled floor, electric wall heater.
Kitchen Dining Room: 4.40m x 3.57m (14'5 x 11'8). Extensive range of wall & base units in maple, work tops with contrasting tiling above, space for a tall boy fridge freezer, Range cooker Professional 110 stainless steel with gas burners, warming plate double oven and storage, plumbed for an auto-washer and dishwasher, space for a table and chairs, inset ceiling lights, ch radiator, Upvc dg window and door to rear leads into the conservatory, slate floor.
Landing & Stairs: Excellent landing storage cupboards, spindle return staircase, coving, ch radiator, Upvc dg window to side.
Bedroom 1: 4.45m x 3.58m (14'7 x 11'9). Upvc dg window to rear, ch radiator, coving, fitted robes, ch radiator.
Large Shower room: 3.42m x 2.30m (11'2 x 7'6). Wrap around shower cubicle with chrome thermostat shower unit, wash basin and wc in white, fully tiled in contrasting tiles, tiled floor, frosted leaded Upvc dg window to front, ch radiator, extractor.
Bedroom 2: 4.42m x 2.58m (14'6 x 8'6). Upvc dg window to front, ch radiator.
Bedroom 3: 3.46m x 3.10m (11'4 x 10'2). Upvc dg window to rear, ch radiator.
Bedroom 4: 2.99m x 2.45m (9'9 x 8'0). Fitted sliding robes, Upvc dg window to rear, ch radiator, access into the roof space.
Bedroom 5: 2.57m x 2.53m (8'6 x 8'3). Upvc dg window, ch radiator.
Family Bathroom: 2.39m x 1.71m (7'10 x 5'7). Three piece suite in white, fold back shower screen, Mira Advance electric shower over the bath, frosted Upvc dg window, fully tiled with contrasting border, ch radiator, tiled floor.
Externally: To the front is hedging, lawned garden, driveway, garage with up and over door, ch boiler, light & power. Side access to the rear enclosed garden, lawned with a flagged patio, outbuilding storage unit.
Contact the agent
- Martin.s.lonsdale Estates Leeds Road
- 490 Leeds Road Thackley Bradford West Yorkshire BD10 8JH
- 01274622073
- Email Agent
Property Reference: 0014835
Property Data powered by StandOut Property ManagerFee Information
The advertised rental figure does not include fees.

























