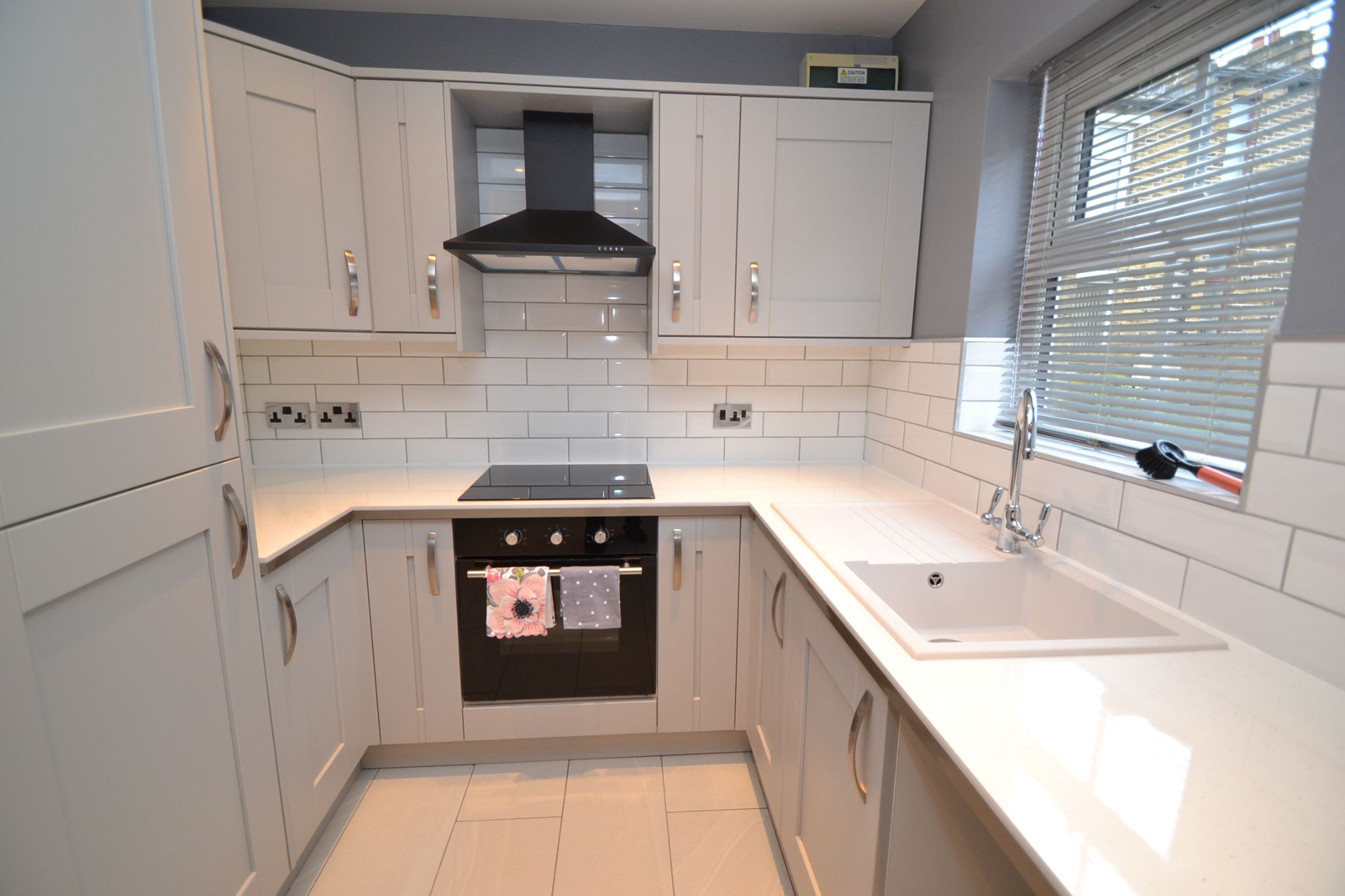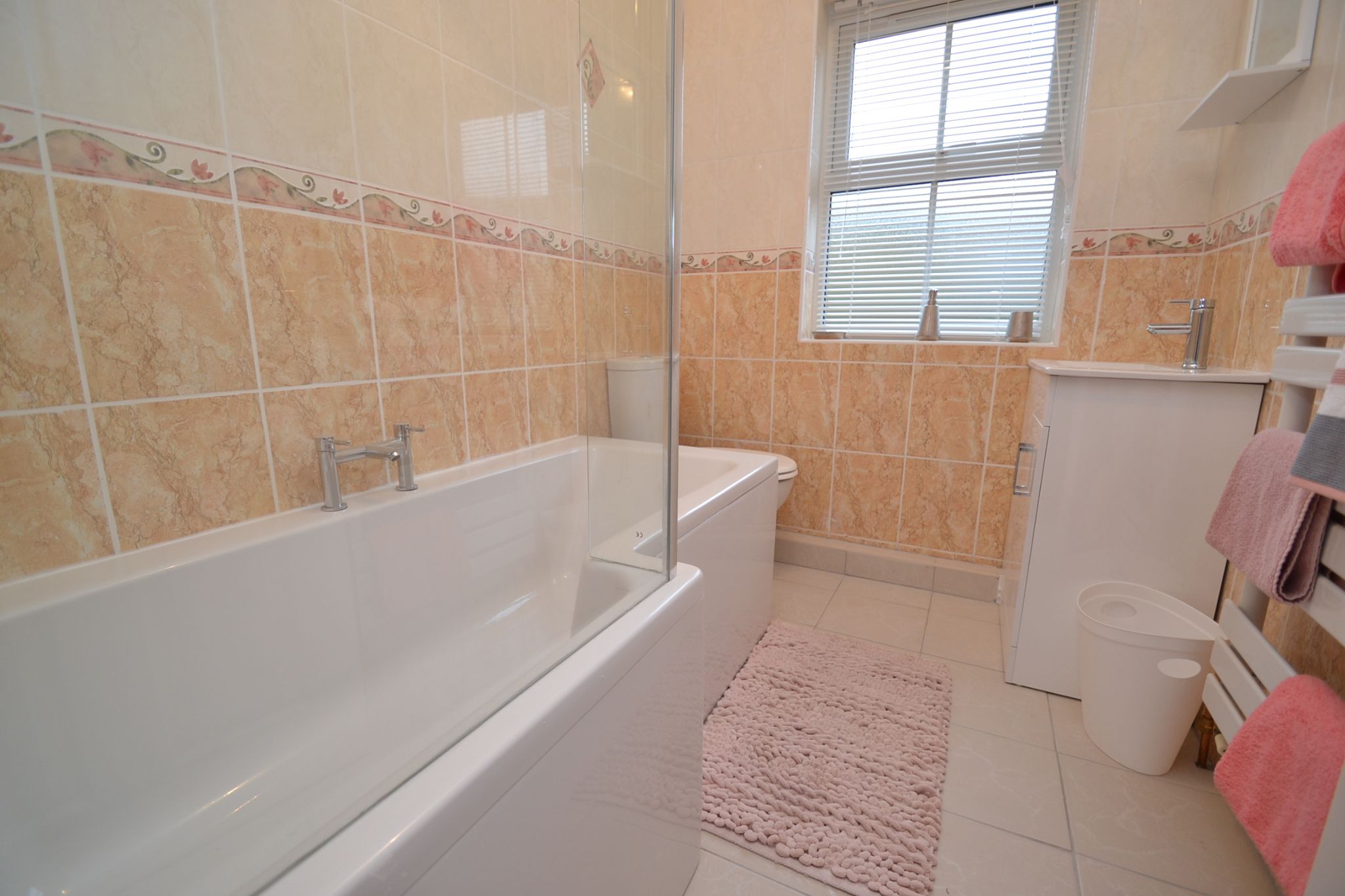Ellingham Court, Thornton, BD13 2 Bedroom Semi-detached House For Sale
£129,950.00 No chain
- 2 Bedrooms
- 1 Bathroom
- 1 Virtual Tours
Mortgage Calculator
Council Tax Band : B Estate Fee : Not Set Building Insurance : Not Set
Quick Facts
Parking
- Off Street
- Private
- Residents
Heating
- Double Glazing
- Gas Central
Outside Space
- Terrace
Entrance Floor
- Ground Floor
Condition
- Pristine
Property Features
- Superbly presented stone semi-detached
- New italian styled fitted kitchen with all new appliances
- Newly decorated & carpeted throughout
- Gch & upvc dg
- Rear garden area and allocated parking
- Central village location for all the local amenities
- Great home for ftb's
- No chain sale
Property Description
REDUCED *** REDUCED *** REDUCED *** SUPERBLY PRESENTED 2 BEDROOM PROPER STONE SEMI-DETACHED * CENTRAL VILLAGE LOCATION HANDY FOR ALL THE LOCAL AMENITIES * NEW ITALIAN STYLED FITTED KITCHEN WITH ALL NEW APPLIANCES AND FRIDGE FREEZER * NEWLY DECORATED AND CARPETED THROUGHOUT * NEW INSTALLED FIRE TO THE LOUNGE * NEWLY FITTED BATHROOM SUITE WITH THERMOSTAT SHOWER * THIS IS A PROPERTY THAT WILL APPEAL TO FTB'S OFFERING WALK IN ACCOMMODATION * MUST BE VIEWED TO APPRECIATE * NO CHAIN SALE *
Here we have an exceptionally presented walk in home, having been modernised and all newly decorated along with new carpets. Briefly comprising, lounge with new wall mounted electric flame fire, cloaks wc, under stairs storage, newly installed kitchen dining room with Italian units and quartz effect work tops, along with integrated appliances, space for a breakfast table and chairs. Upstairs is a landing, 2 bedrooms, newly installed bathroom suite with thermostat shower, gch and condensing boiler, Upvc dg windows. Externally is allocated parking and a small garden area. MUST BE VIEWED TO APPRECIATE. NO CHAIN SALE.
LOUNGE: 14' 2" x 10' 7" (4.32m x 3.23m) Front entrance door in to lounge, new wall mounted flame effect electric fire, under stairs storage cupboard, central heating radiator and a Upvc dg window to the front elevation with a fitted blind.
GROUND FLOOR W/C: Low flush W/C and pedestal wash basin in white with central heating radiator and a frosted Upvc dg window to the side elevation.
DINING KITCHEN: 13' 0 " x 10 ' 8" (3.96m x 3.25m) Newly installed Italian fitted wall and base units, brick effect tiling above quartz effect work tops, pot sink with a chrome mixer tap, extractor over a ceramic halogen hob, fitted electric oven, integrated fridge freezer, plumbing for an automatic washing machine, inset chrome ceiling lights, tiled floor, central heating radiator, Upvc dg window with a fitted blind and exterior Upvc door to the rear elevation.
FIRST FLOOR LANDING: Access to the loft and a side Upvc dg window.
BEDROOM ONE: 9' 8" x 10' 10" (2.95m x 3.3m) Central heating radiator and two Upvc dg windows to the front elevation.
BEDROOM TWO: 11' 0" x 6' 10" (3.35m x 2.08m) Central heating radiator and a Upvc dg window to the rear elevation.
BATHROOM: 7' 7" x 5' 8" (2.31m x 1.73m) Newly installed three piece suite in white, panelled bath with a new thermostatic shower above and glass shower screen, wash basin set on a high gloss vanity unit, low flush W/C, fully tiled walls and floor, heated towel rail, Upvc dg frosted window to the rear elevation with fitted blind, extractor.
EXTERNALLY: Allocated parking and garden area to the rear.
Contact the agent
- Martin.s.lonsdale Estates Leeds Road
- 490 Leeds Road Thackley Bradford West Yorkshire BD10 8JH
- 01274622073
- Email Agent
Property Reference: 0015034
Property Data powered by StandOut Property ManagerFee Information
The advertised rental figure does not include fees.



















